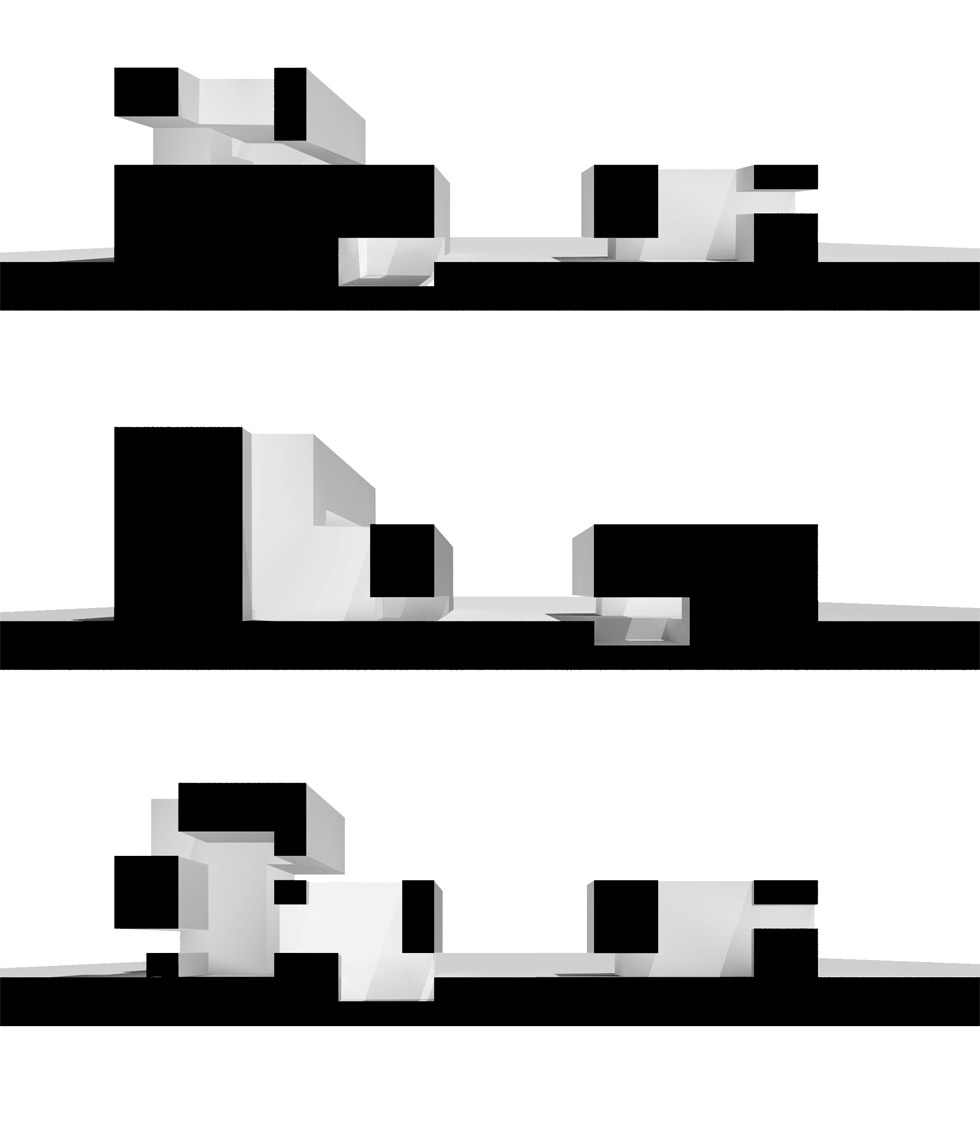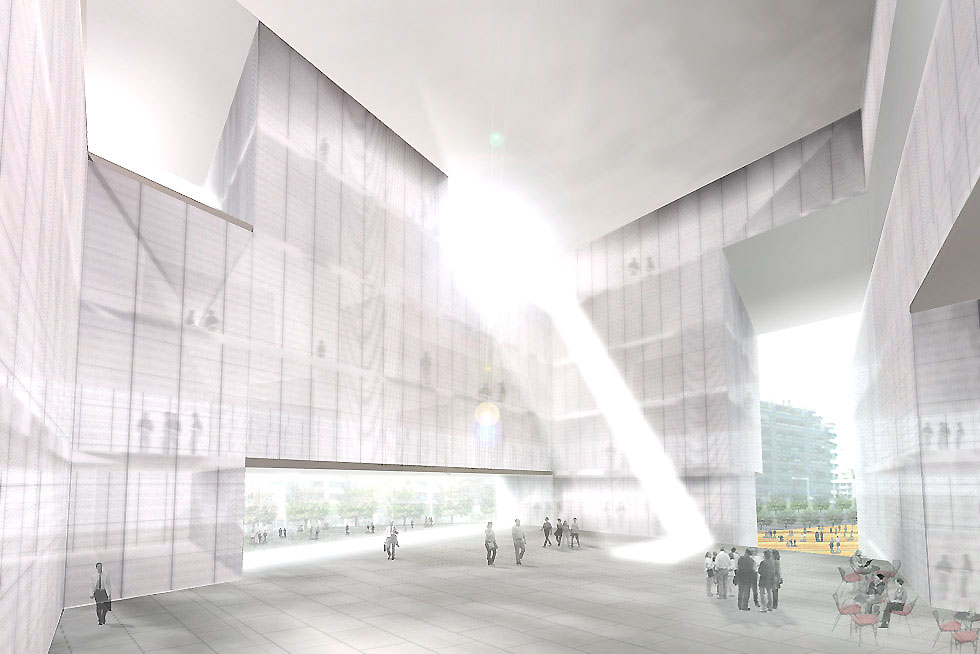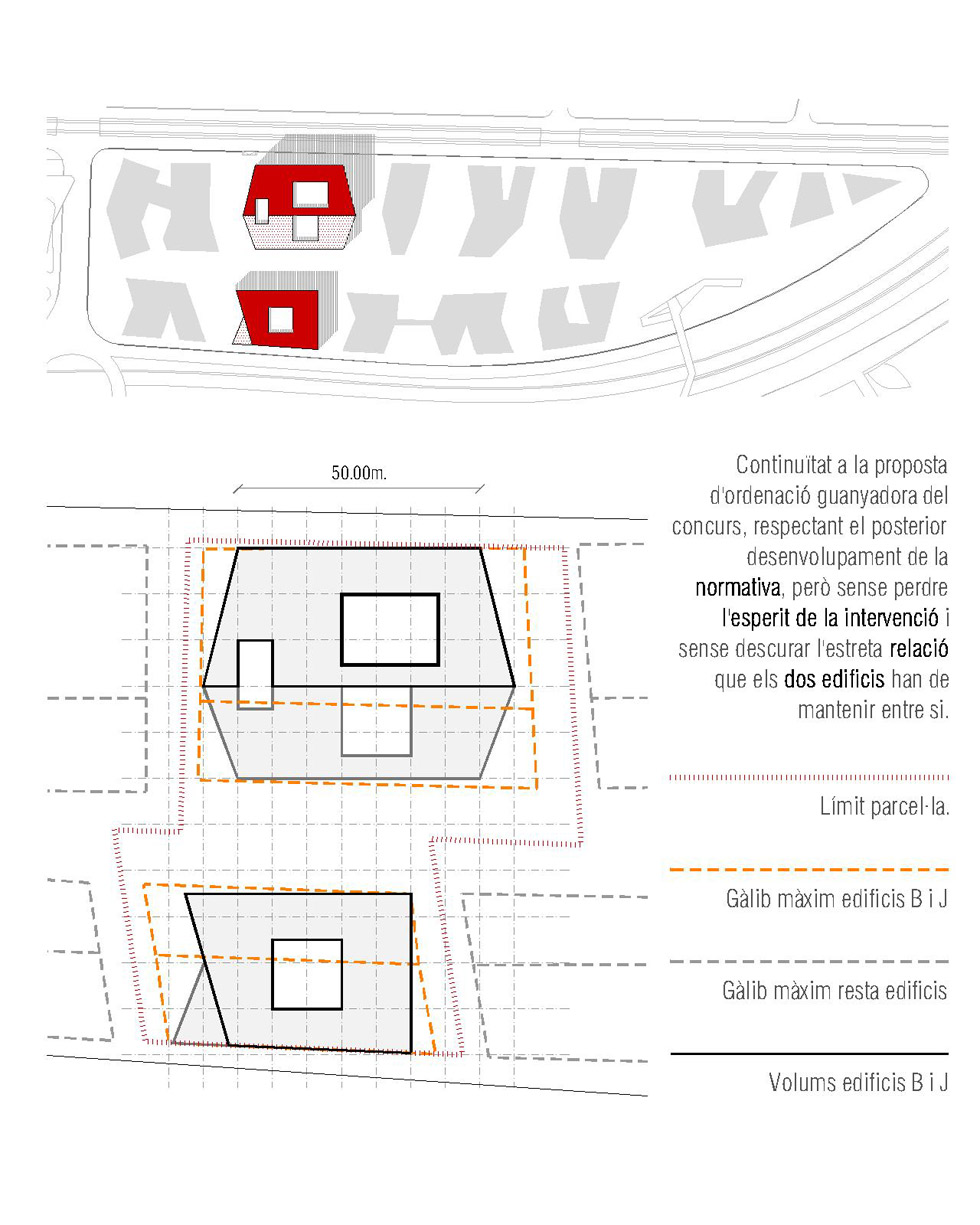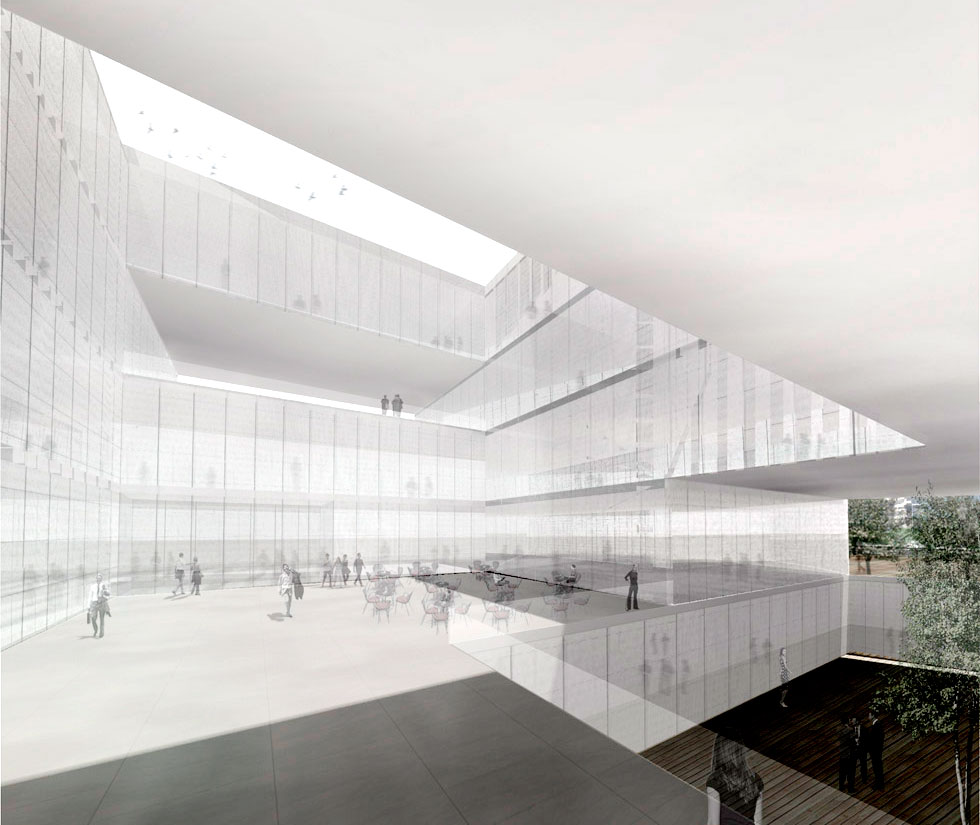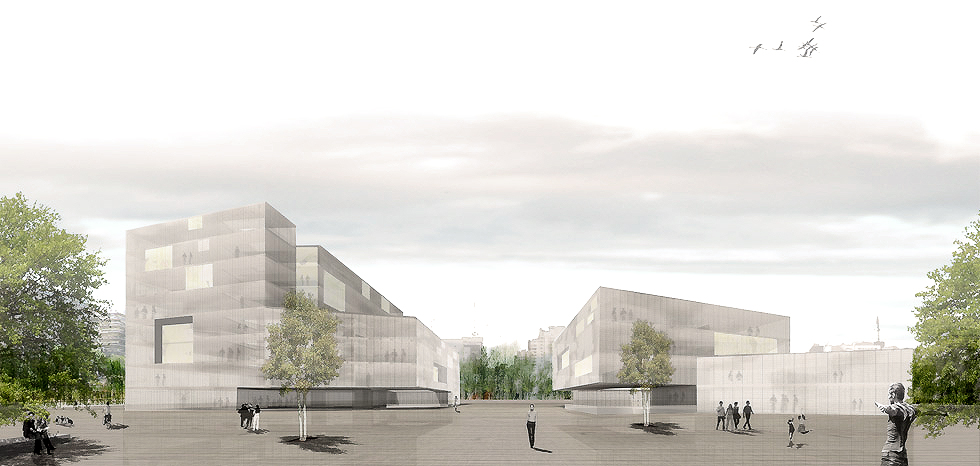
UPC – BUILDINGS B and J -Barcelona [Spain]
UPC – Buildings B and J – Campus of Industrial Engineering and Innovation – Barcelona, Spain. 2008.
Client / UPC Universitat Politècnica de Catalunya
Authors / BAAS Jordi Badia + MAB arquitectura
Building Typology / Education and research
Gross floor area /36.950 sqm
Cost / 32.800.330 Euros
Project status / Competition
- Read more >>
- The project for the buildings B and J of the New Campus of Engineering Innovation in Besos is conceived with the clear will to accomplish the rules defined by the masterplan. The project idea is to create porous volumes which could interrelate the interior and exterior space representing the teaching concept. In the hearth of the building big holes are located and projected outwards on different sides of the façade and levels thus creating a highly porous interior space and a direct relation interior-exterior. The volumes are sectioned by big cuts on the lateral façade valorizing the space within the same buildings and limiting the maximum length of the façade to 50 m as asked by the original order. A simple modular system allows the flexibility of the building.

