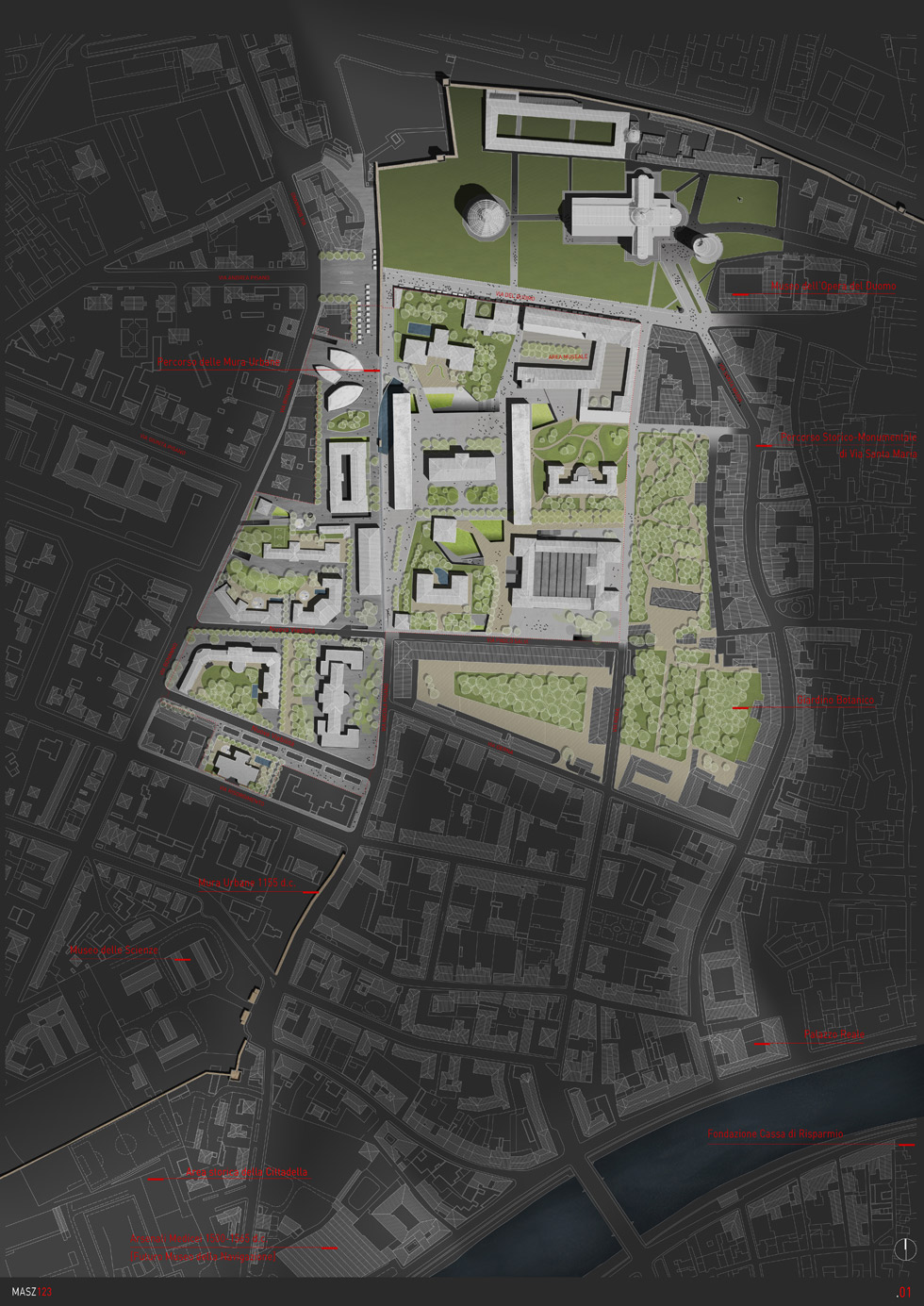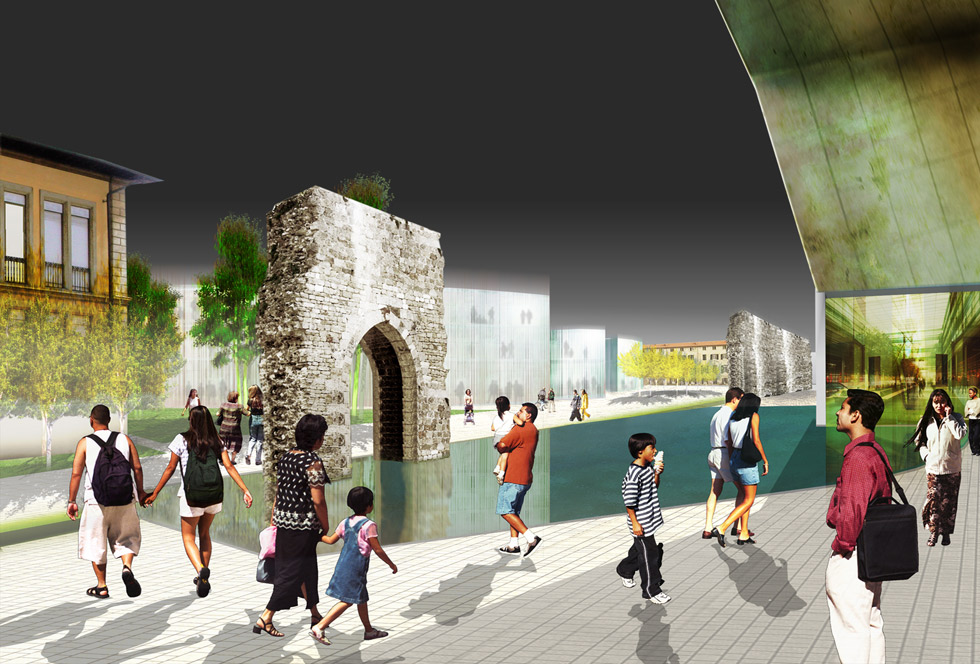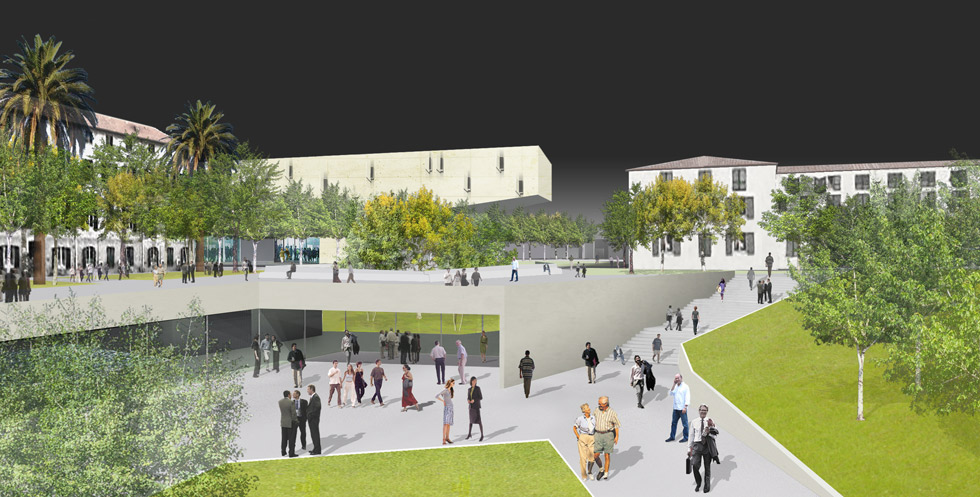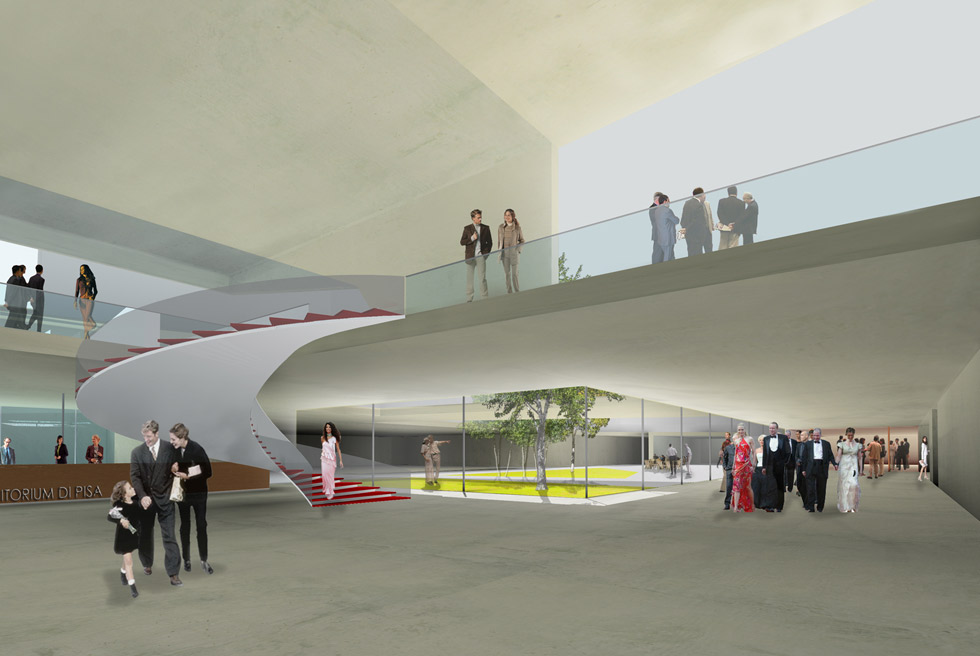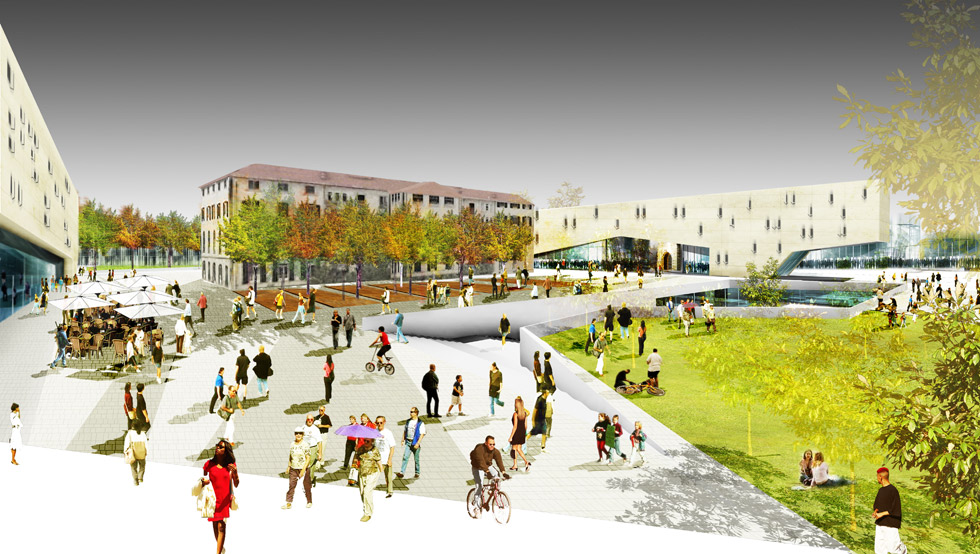
Urban design of ancient Hospital of Santa Chiara – Pisa, Italy. 2007.
Client / Townhall of Pisa
Team / MBM Arquitectes Project leader, MAB arquitectura, Studio Del Seppia
Typology / Urban design
Gross floor area /115.624 sqm + 45.543 sqm Parking
Cost /250.000.000 Euros
Project status /Competition – II phase finalists
- Read more >>
- The project is conceived from a vision of the city as meeting space and the belief that to repair the public space is the fastest and most effective way to give a new aspect to a neighborhood, adding new symbolical and representative features, and a way for getting back a new urban and social consciousness.
The area of the Santa Chiara Hospital is really interesting: located between the huge historical heritage of Campo dei Miracoli and the city centre, nowadays is an island in the middle of the city. All the urban, visual and pedestrian connections have been denied and all the buildings were constructed without any planning principle.
The main projects are:
– Create a new green living neighborhood for the new urban activities
– Create a new public space able to organize the urban space and give a clear lecture to all the areas
– Suggest an underground city
– Create new connections between the city and Campo dei Miracoli

