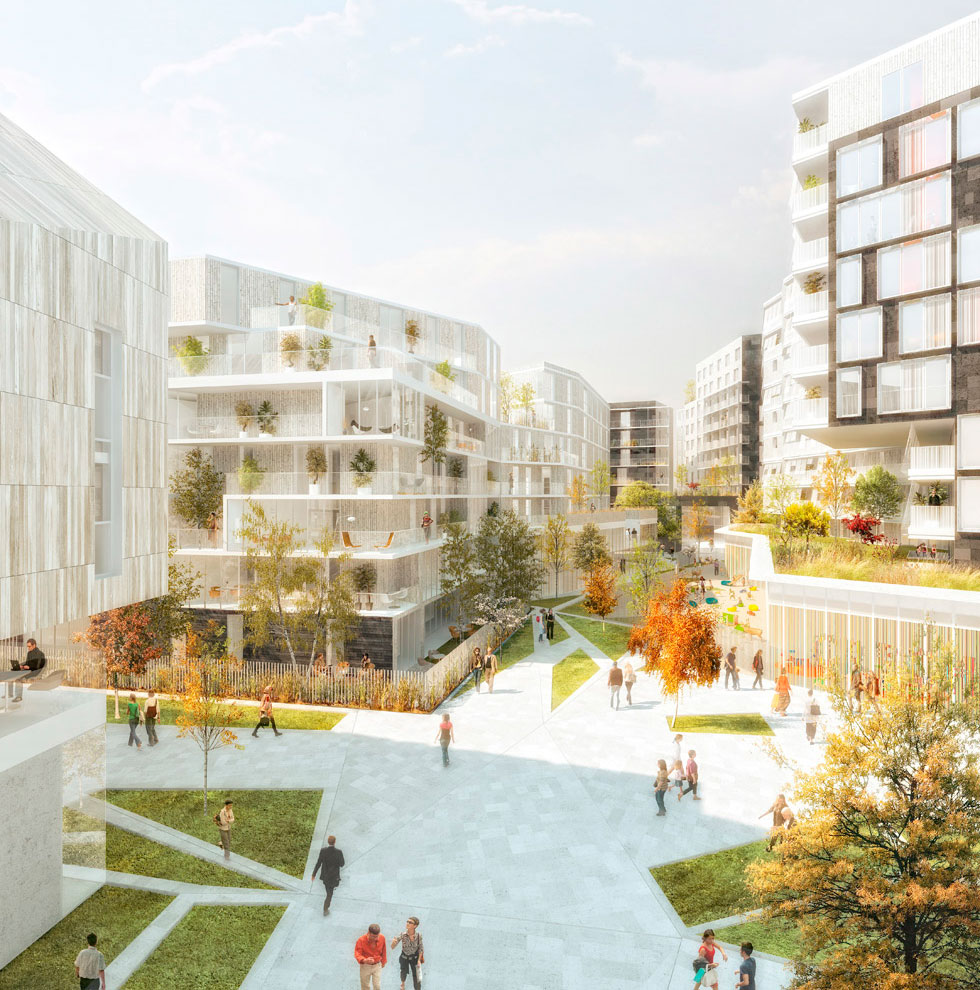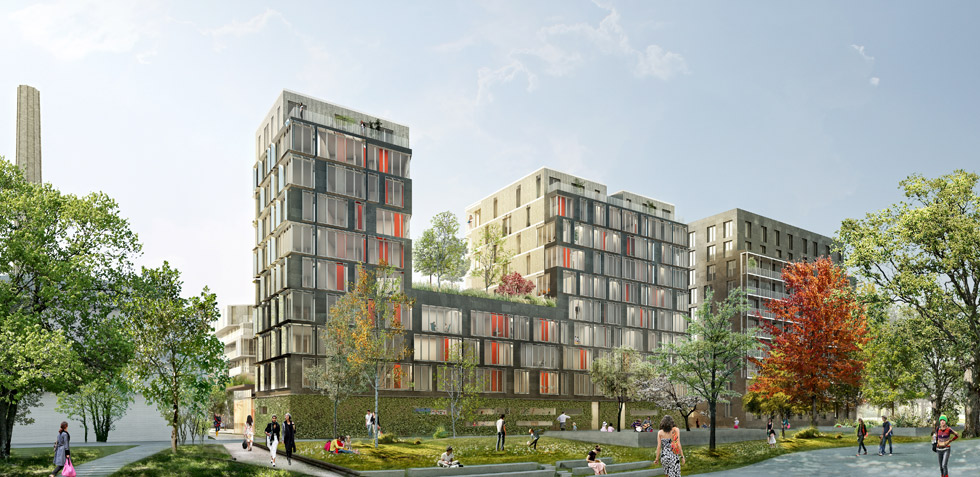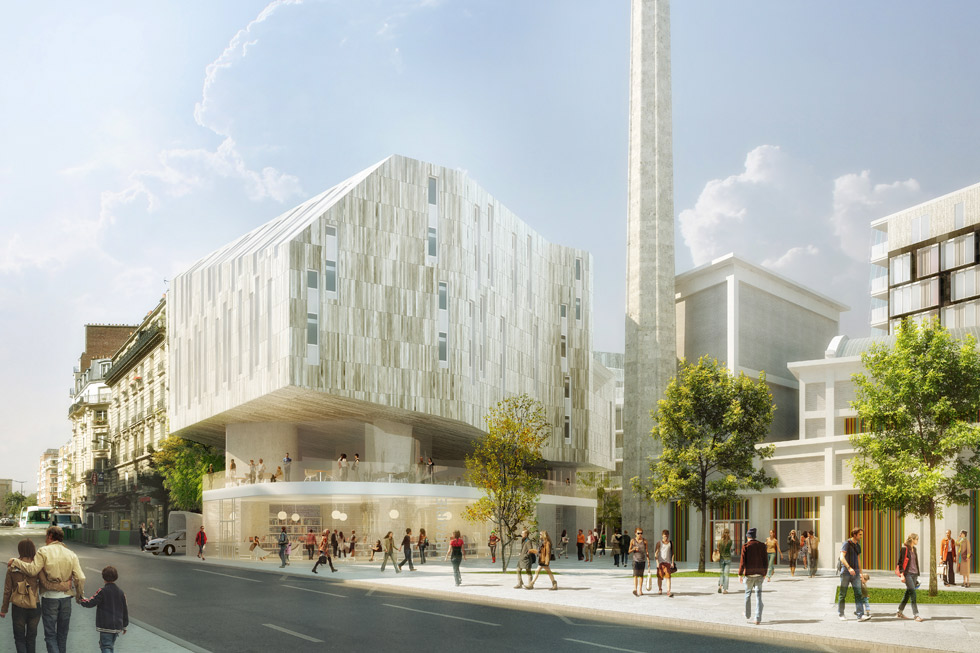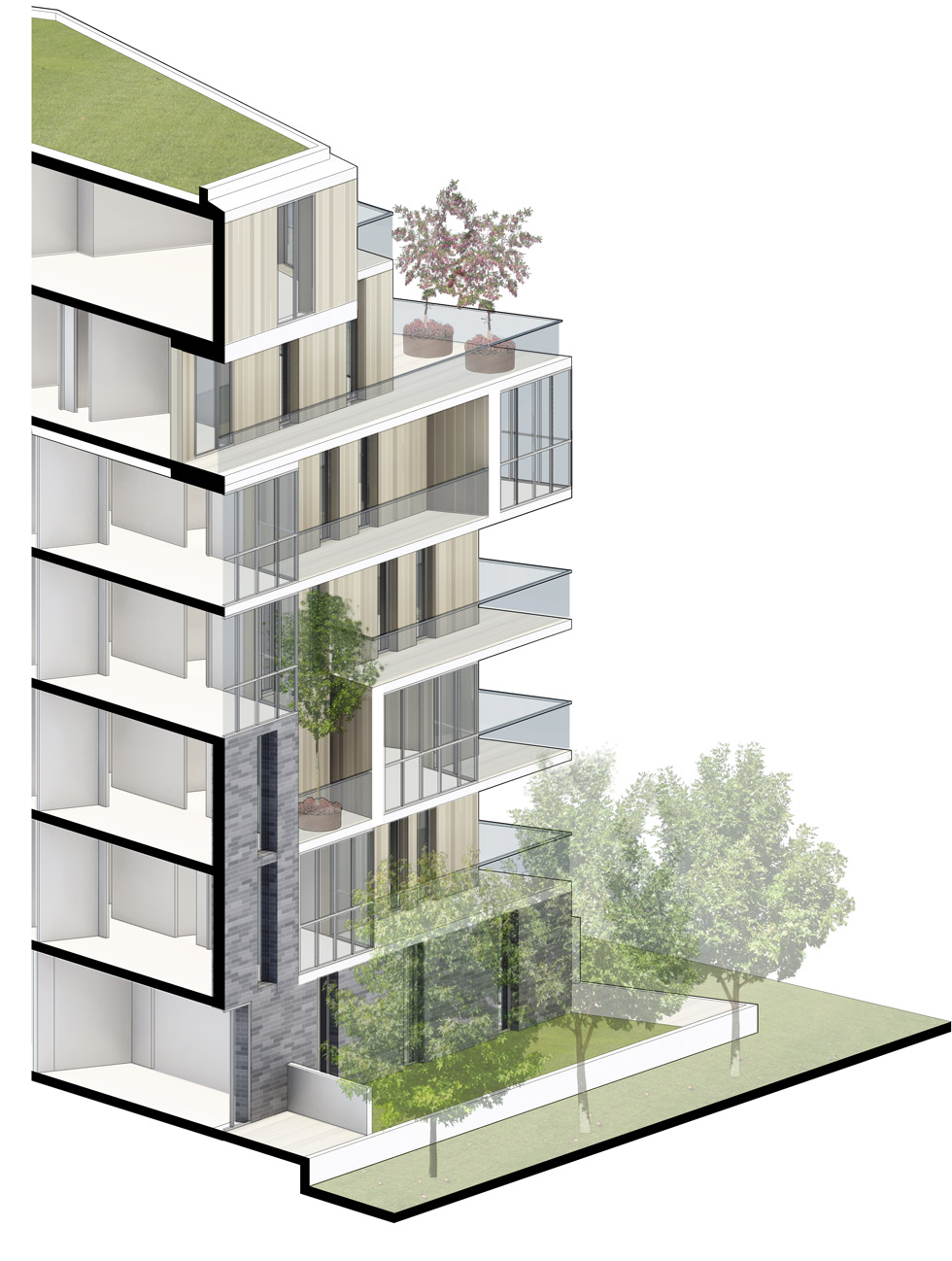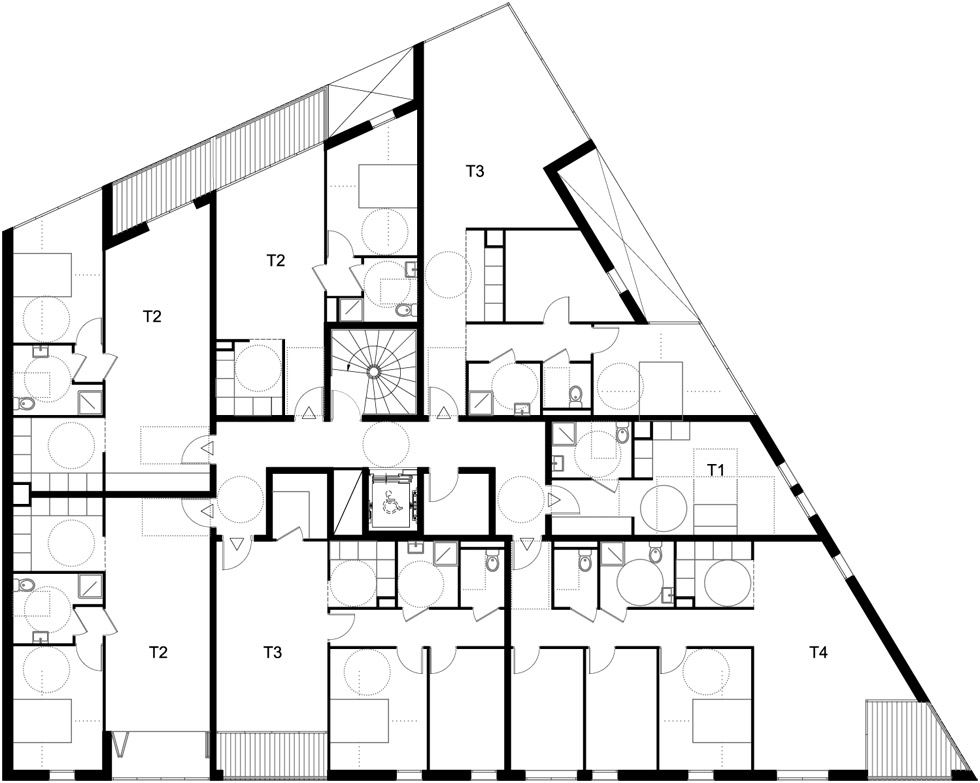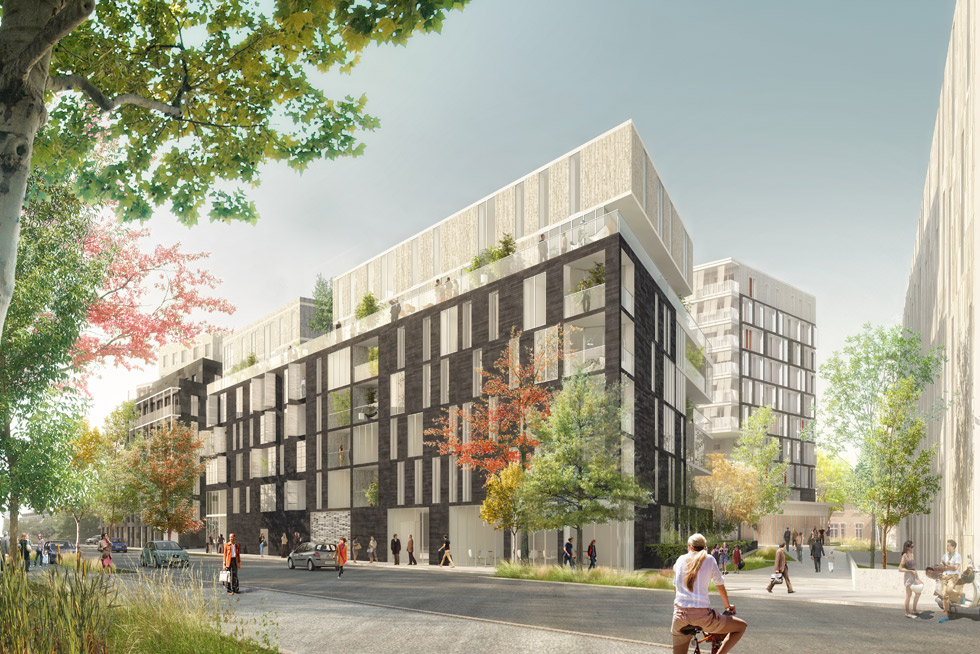
316 Apartments – Kindergarten- Social Center – París, France. 2011.
Client /RIVP-Régie Immobilière de la Ville de Paris
Authors /Puzzler – Mab Arquitectura – Claus en Kaan – David Lampros
Building Typology / 316 apartments, commercial spaces and offices
Plot area / 8500 sqm
Gross floor area /18.058 sqm
Cost / 40.678.00 Euros
Project status / Restricted competition
- Read more >>
- The project is situated in an area undergoing strong development and urban renewal, close to the old Broussais Hospital in the 14me Arrondisment, were the functional, cultural and social mixture is the main goal and were public space will get an important role. At urban level, it will be constructed a green promenade that will cover the existing road – the ‘Petite Centure`. The block “Ilot de Mariniers” is located on the South side of the promenade and is the subject of the intervention.
PROGRAMME
Two residential blocks, one student housing complex, two social housing blocks, a kindergarten and a community centre; landscape organization of the whole block and of the adjacent plaza.
VOID ARCHITECTURE
Keywords: fluidity, flexibility, transparency, permeability. The void created in the interior of the block is the main feature of the project. It acts as link between different elements, the public space on the North Side – the promenade – the road on the South Side – Rue des Mariniers – and the newly constructed part. The complexity of the elements is organized through the treatment of the façades, with a more articulated façade with balconies and loggias on the interior of the block and with the landscape of the block linking all the seven buildings and the “Chaufferie”, an old factory kept and converted into Community Centre.
