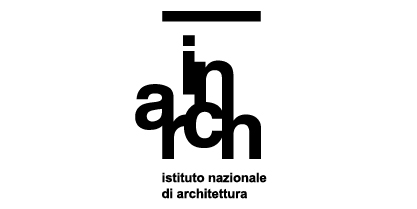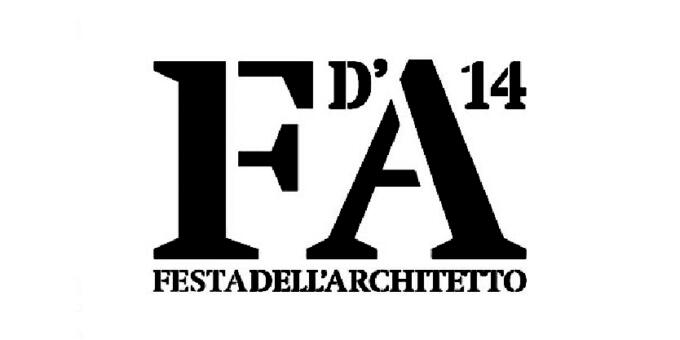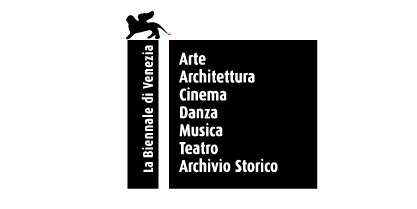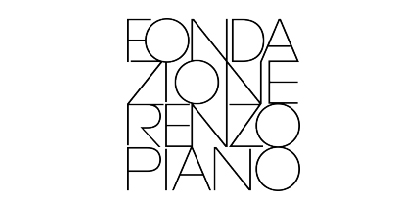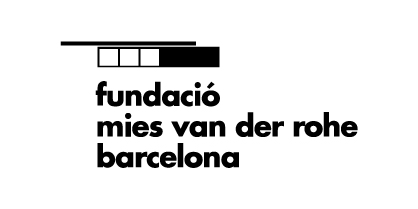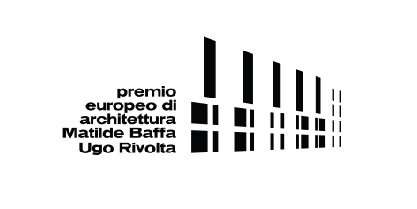Studio
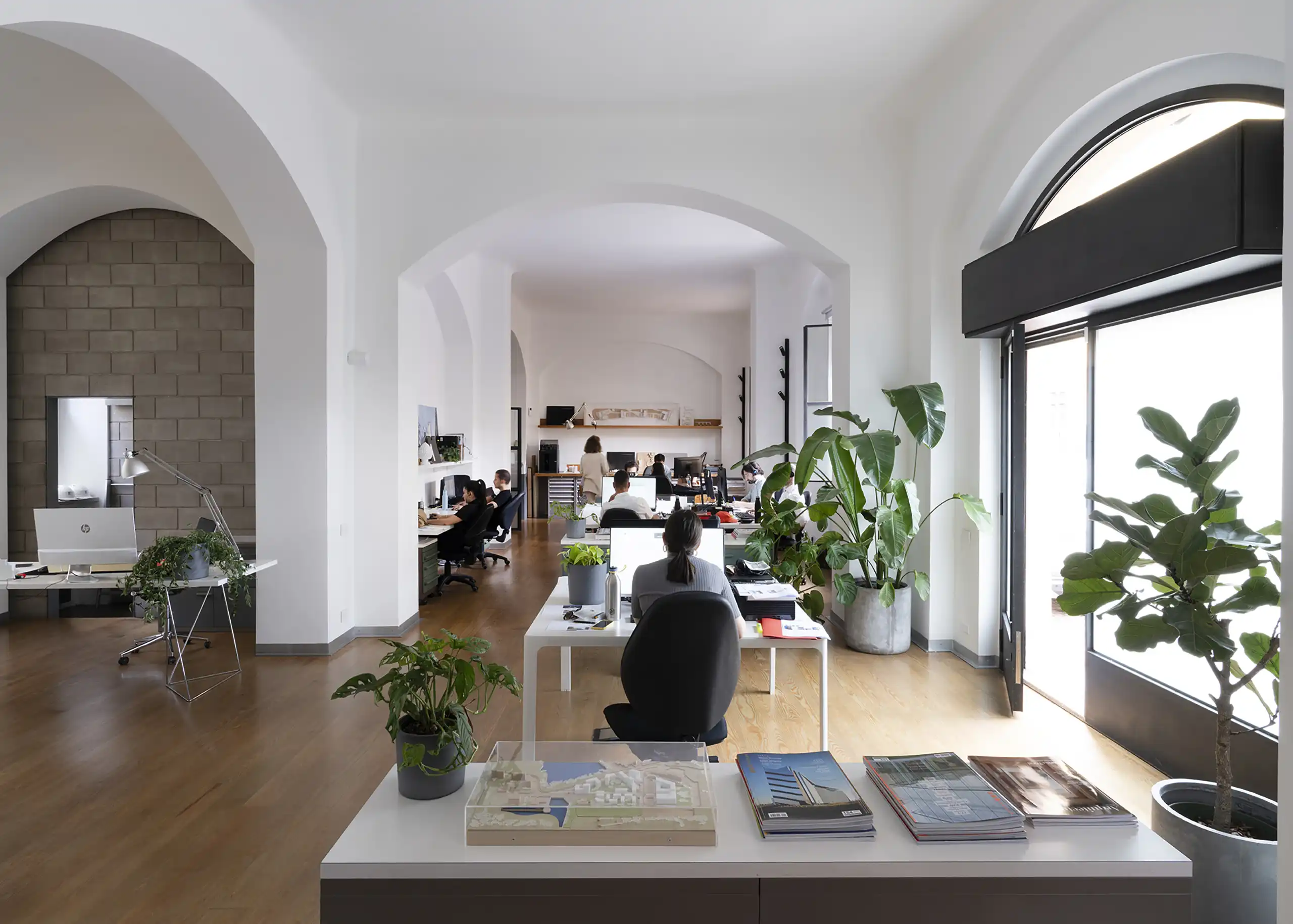
Profile
Our background is rooted in the Mediterranean culture, declined in all its stratifications and complexities, based on the values of inclusion and multiculturalism.
International experiences, in particular the Catalan school, have influenced the development of a transversal approach to the different scales of the project, a sensibility towards cities as social and cultural catalysts, and an awareness of the ethical and social role of architecture.
Barcelona, the city where we lived for a long time and where MAB arquitectura were founded, represents a model of urban development that has deeply influenced our approach to architectural design.
Milan, where the studio is now based, is the city of our professional growth and experimentation in the field, with the challenge of contributing to building a model of a city capable of rethinking its limits and establishing new paradigms.
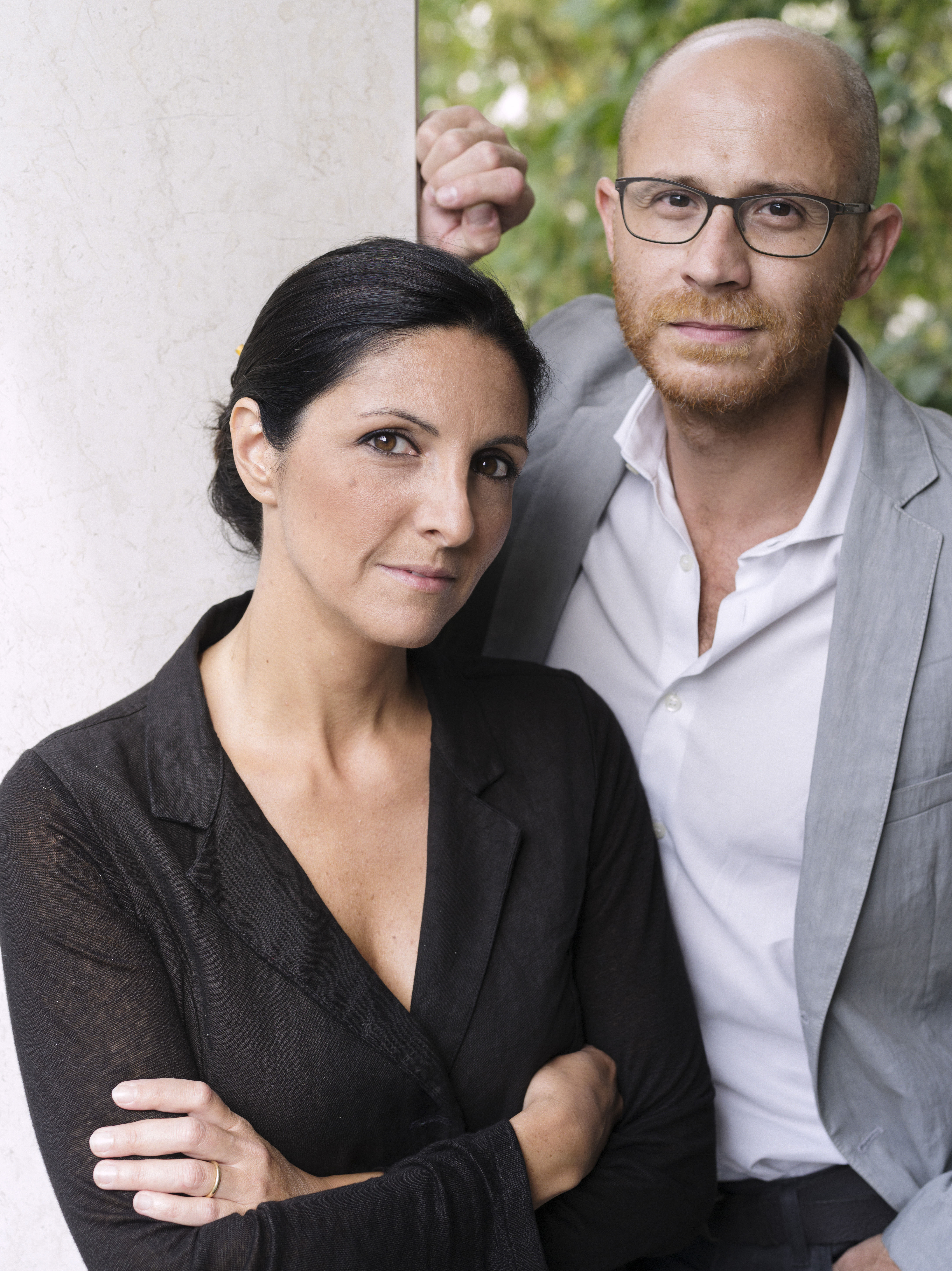
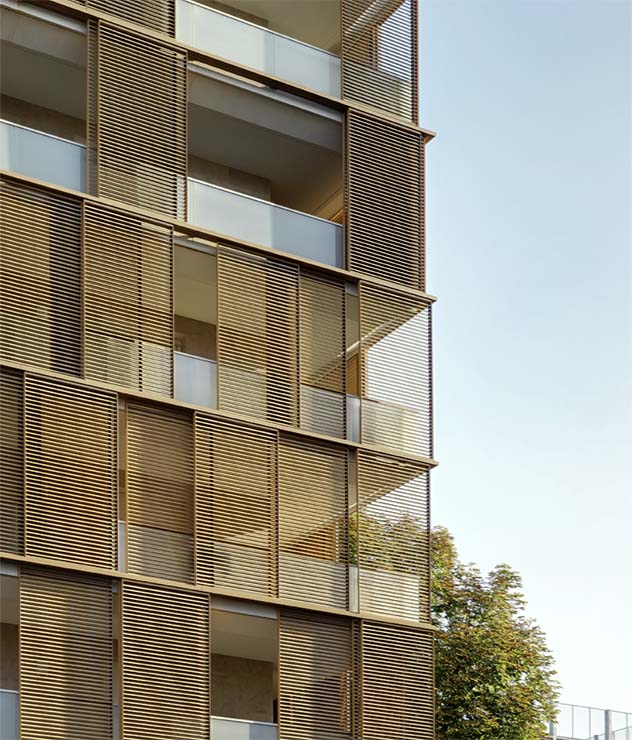
Masterplanning and Urban Design
We work in fields of urban redevelopment and brownfield sites through implementation planning. We have designed and implemented the PII of Via Moneta in Milan and the PII of the Ex-Ferretti area in Settimo Milanese is under construction. The implementation plans for the Scalo Rogoredo in Milan, the ex-Neca area in Pavia, and the former Taliedo warehouse area in Santa Giulia, are in progress.
Landscape, Public Space, Urban Furniture
Our approach integrates architectural and urban design with landscape, public space and urban furniture, in a constant exploration of the relationship between built and natural environment. Public space is a fundamental component in our projects, because it creates urbanity, influencing the collective dimension of the project and creating relationships. It is what the European city model is based on and it is the future of our cities.
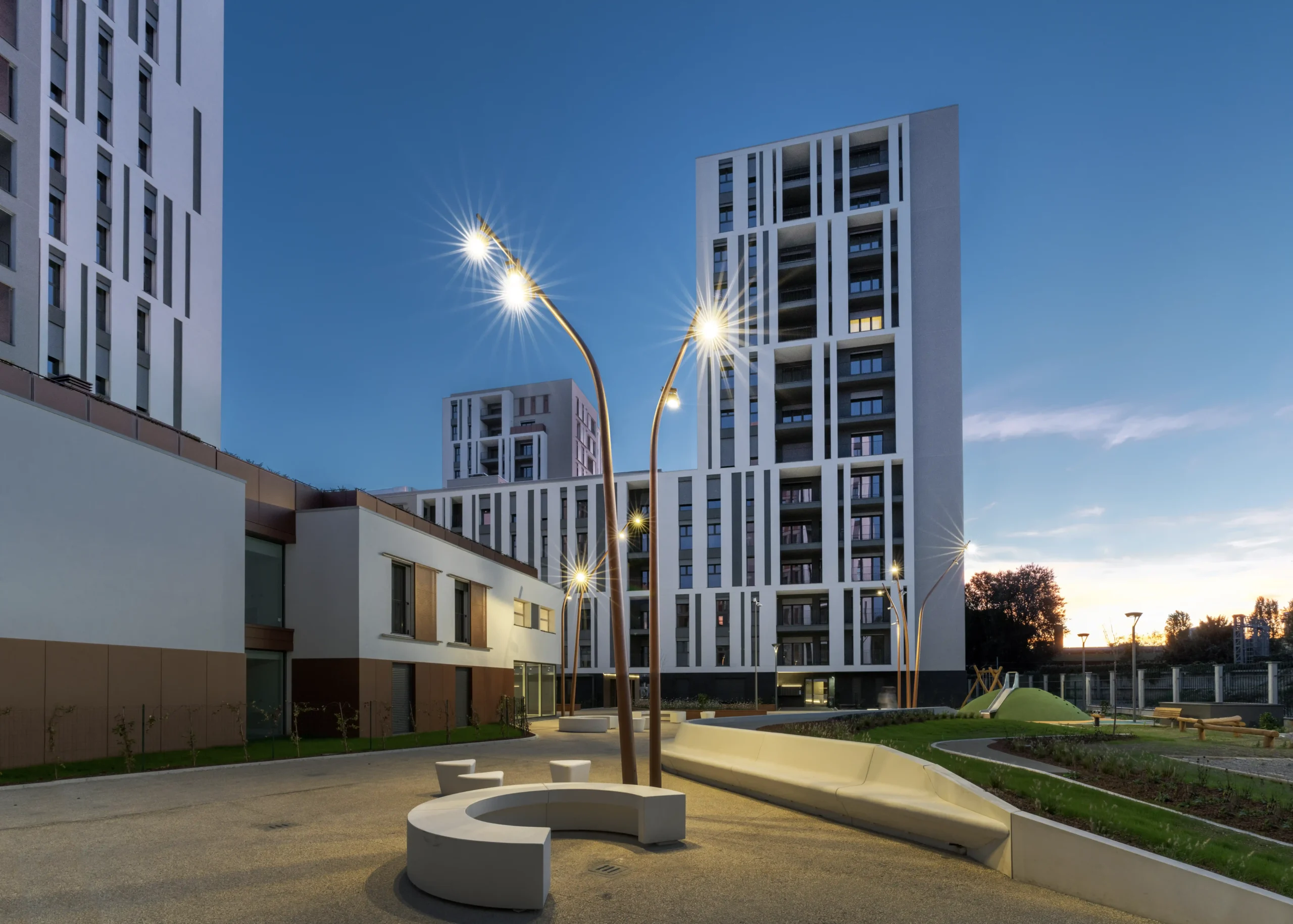
Residential and social housing
In its twenty years of activity, the office has contributed to research on Residential and Social Housing through numerous interventions, for a total of more than 1,500 housing units realised and 1,800 in the design phase.
Among the realised projects Abitare a Milano – via Gallarate, the Patronage Laique in Paris, Redo Merezzate and via Moneta in Milan. Projects in progress include Inspire Uptown in Cascina Merlata, the ex-Lambretta area in Milan, the residential complex in via Murat and Habitat La Goccia.
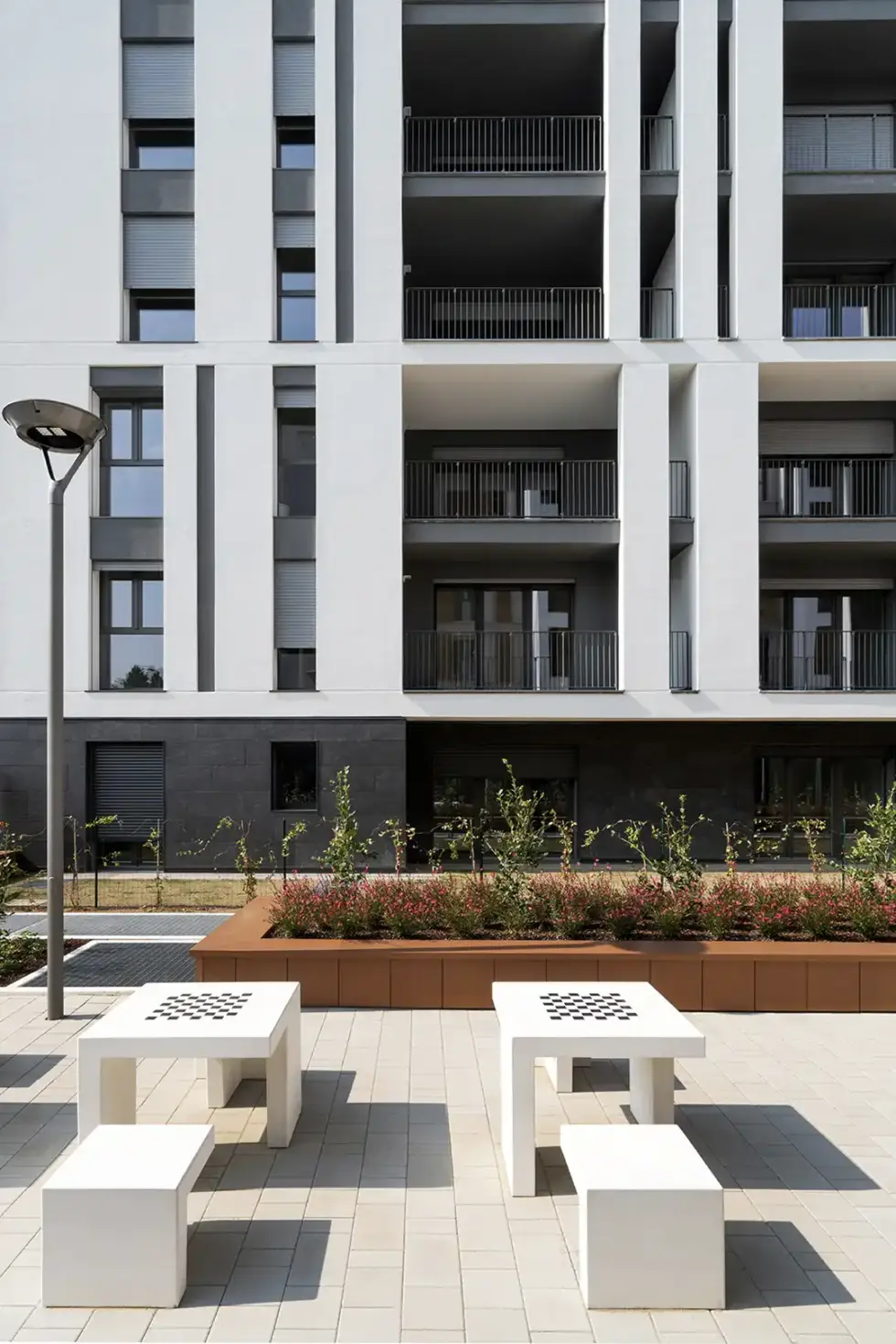
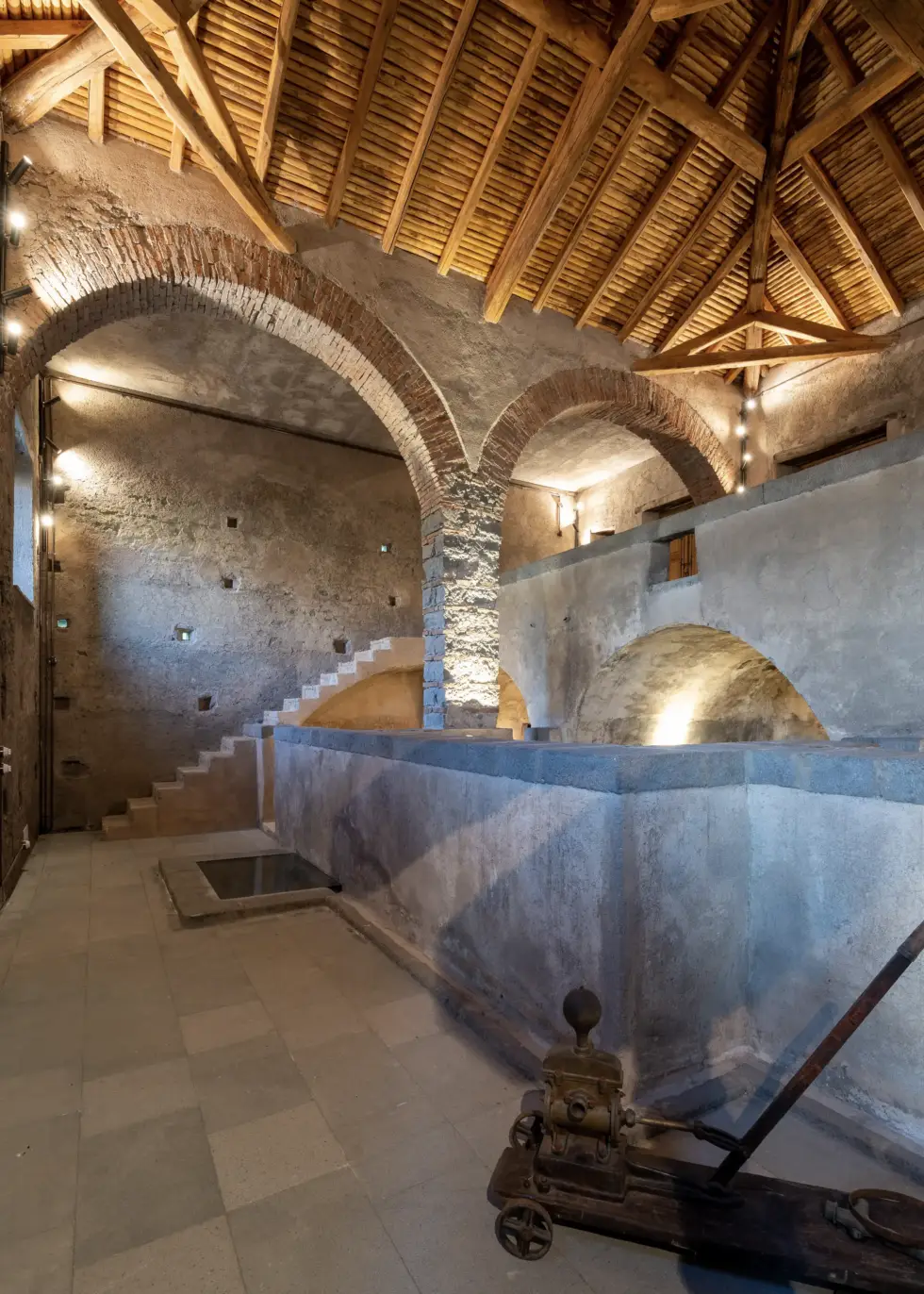
Restoration, Reuse, Hospitality
An important part of our work is dedicated to reuse and restoration, both in urban centres and in places immersed in nature, mainly for hospitality and leisure, such as the Faro di Capofaro lighthouse in Salina, the Palmento at Piano Dario in the Etna park, and the Liberty villa in Mondello.
Wineries
The architecture of wine is deeply rooted in our origins and in particular in Sicily, where the lines of production and wine-hospitality come together in the projects for the Cantina Barbera and the Cantina Rampante in Tascante on Etna.
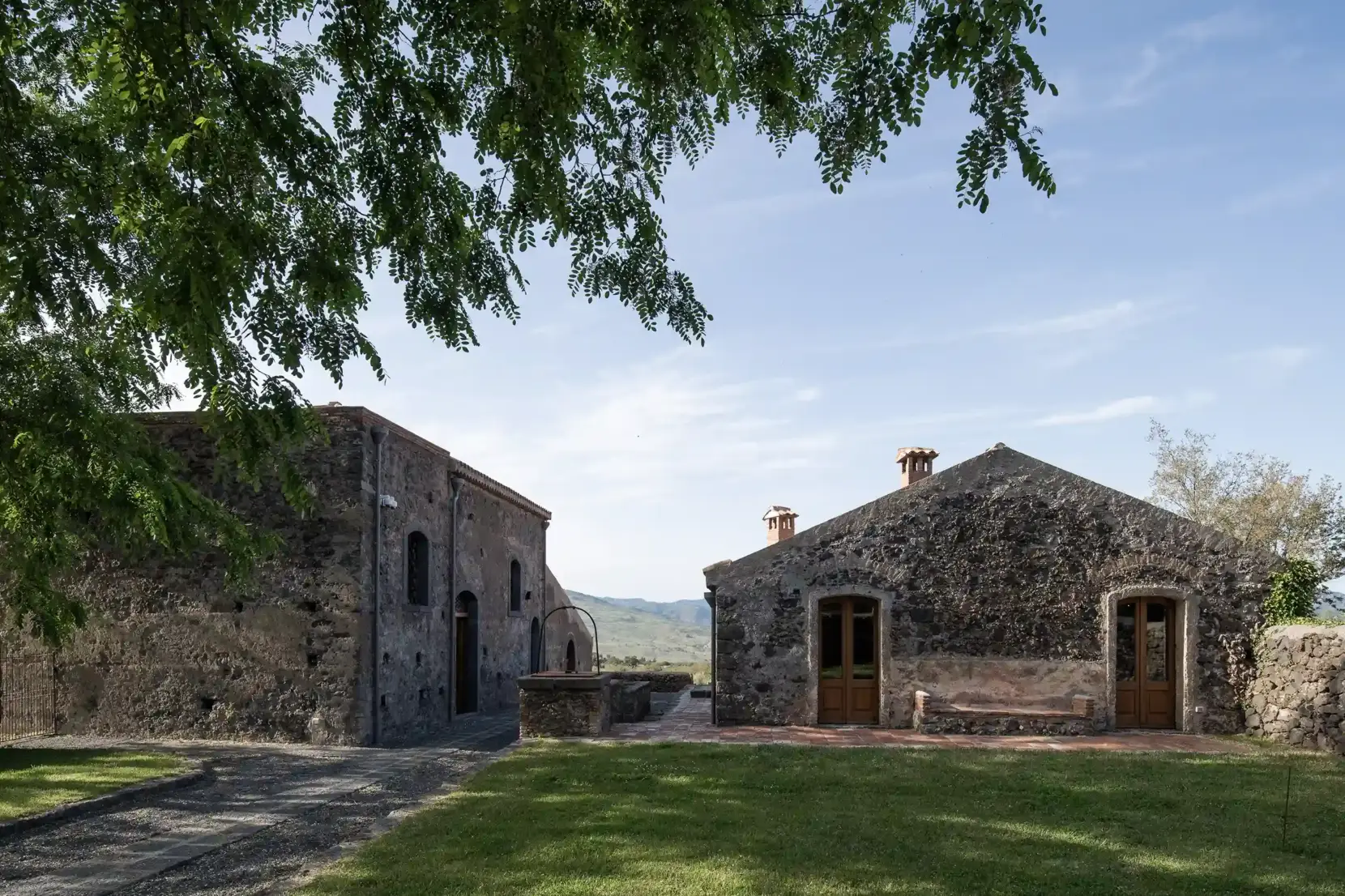
BIM and Project Management
Since 2017, the firm has been developing all the projects in the Bim environment, through modelling in Revit. The Bim environment allows us to achieve high levels of efficiency, optimising processes by integrating disciplines into a single model and controlling all key aspects of the project. All our staff are Bim Specialist designers and the firm employs a Bim Manager who coordinates activities and controls processes.
Another necessary skill that has been developed over the years to manage the complexity of our projects is the Project Manager, who is in charge of managing the project, planning and controlling execution times, managing relations with the client and coordinating specialist consultancies.
Team
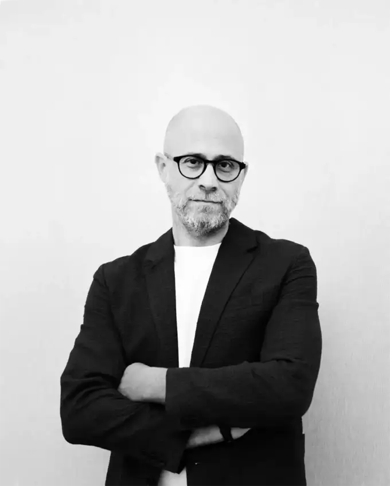
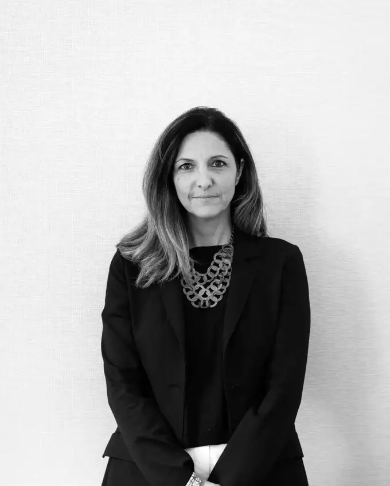
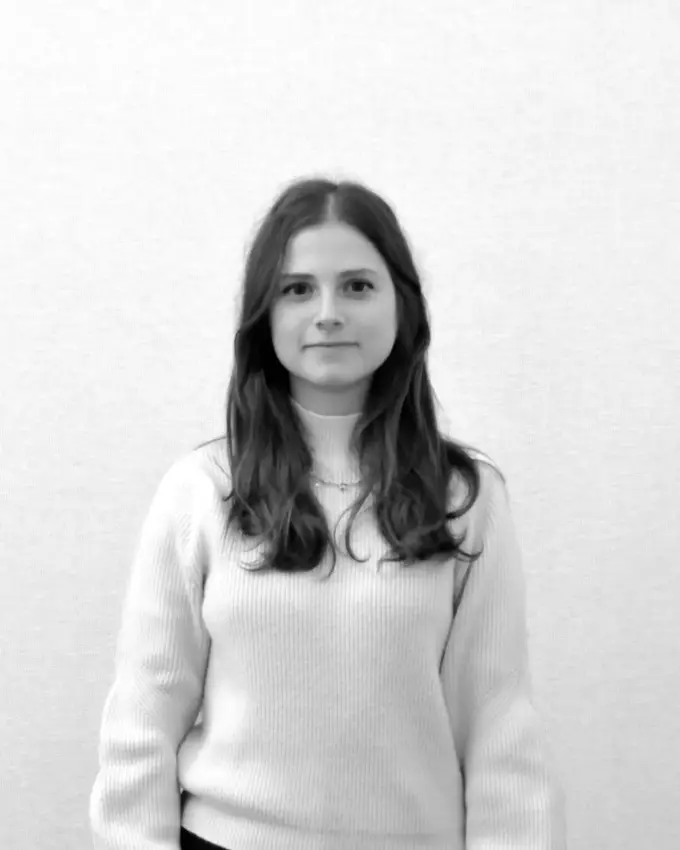
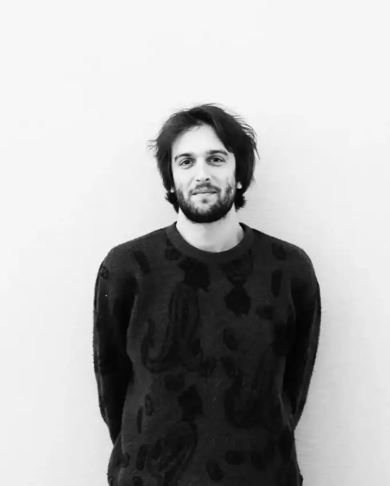
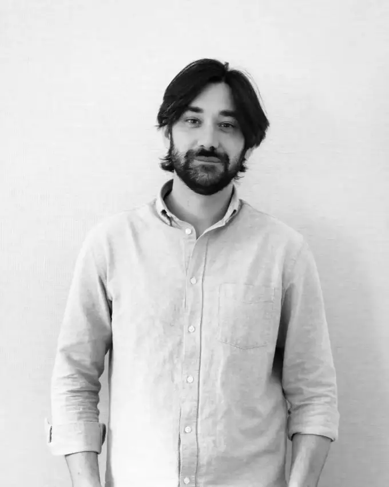
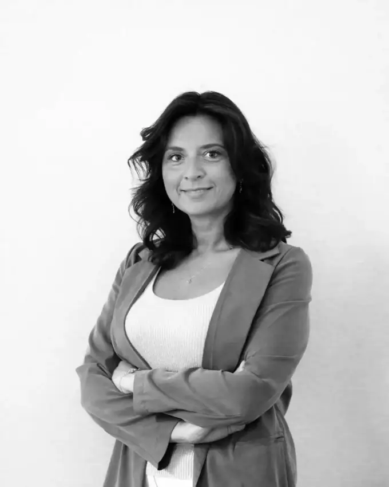
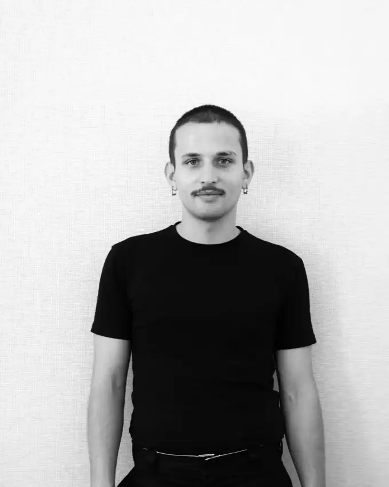
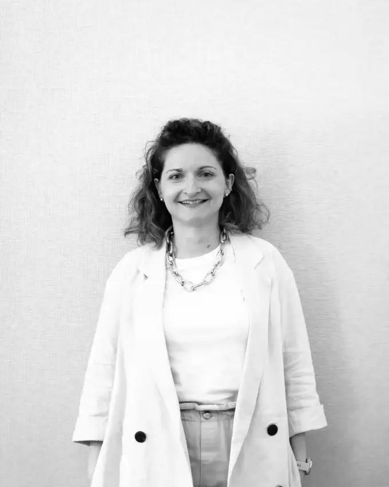
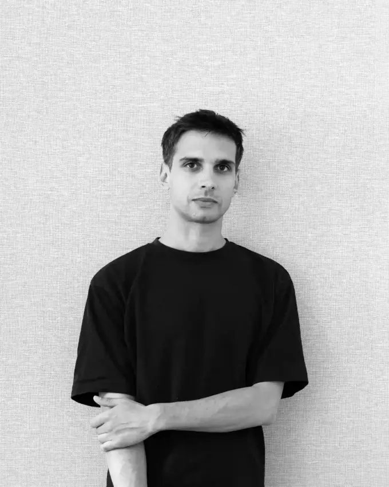
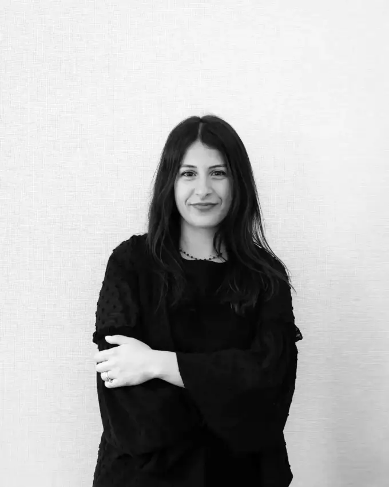
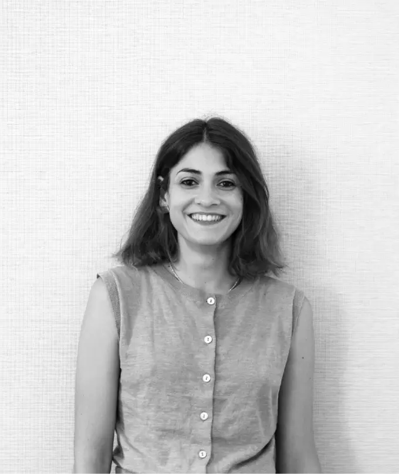
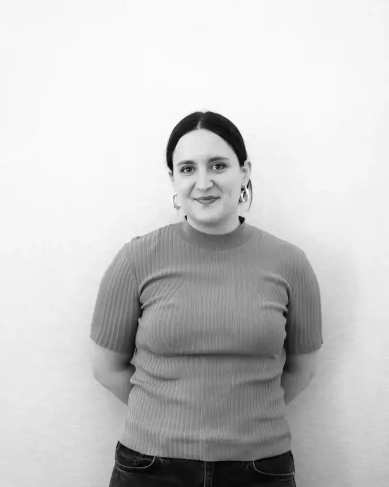
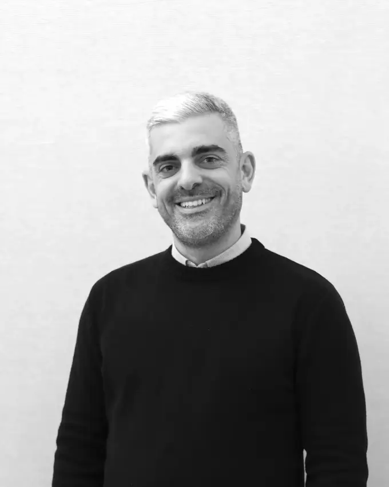
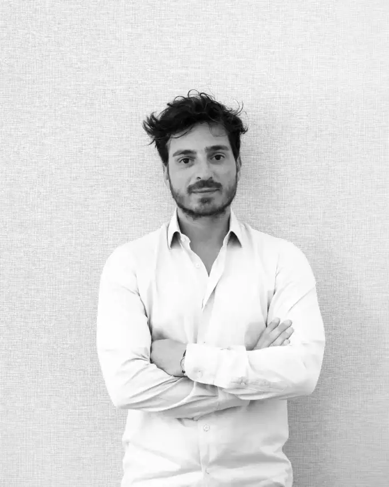
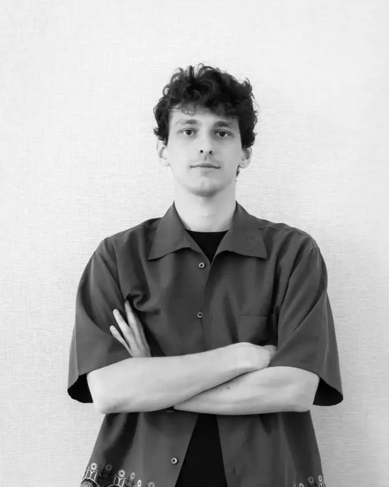
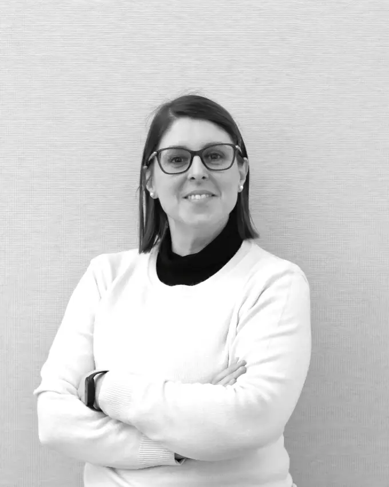
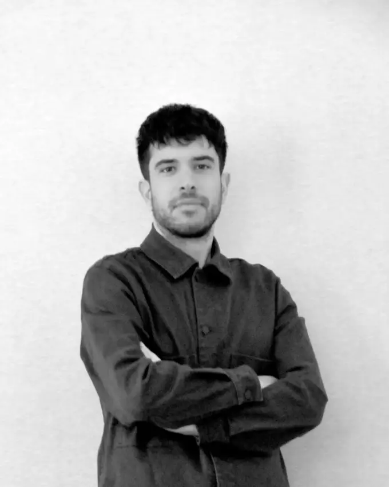
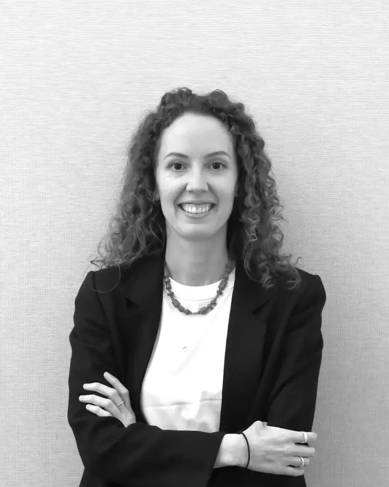
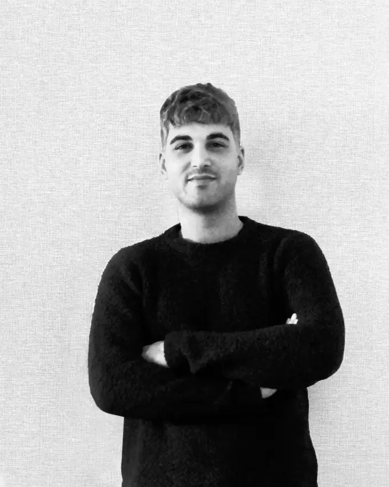
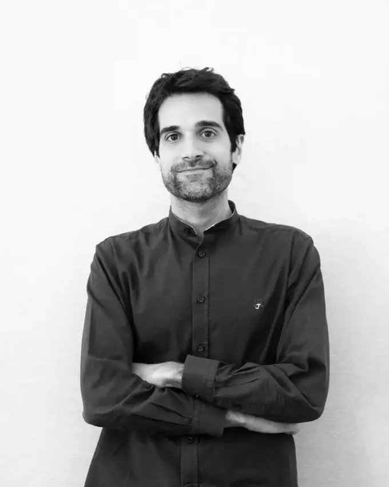
Would you like to be part of MAB team?
Check here for open positions.
Clients
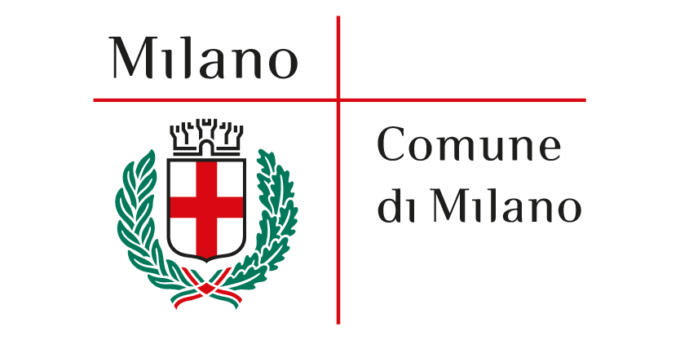
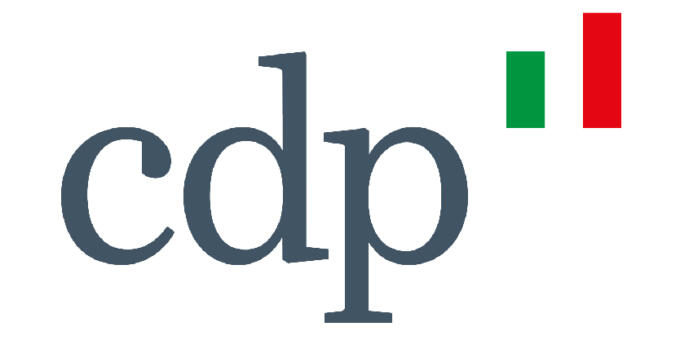
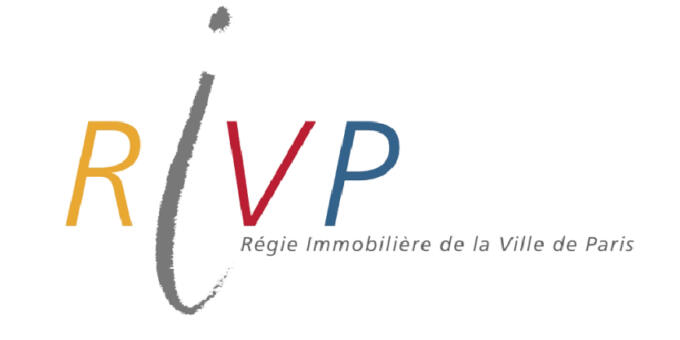
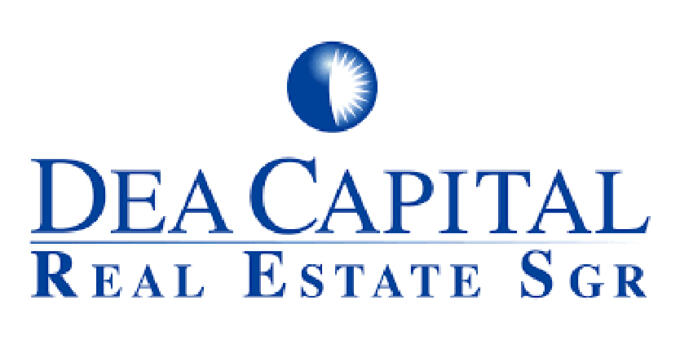
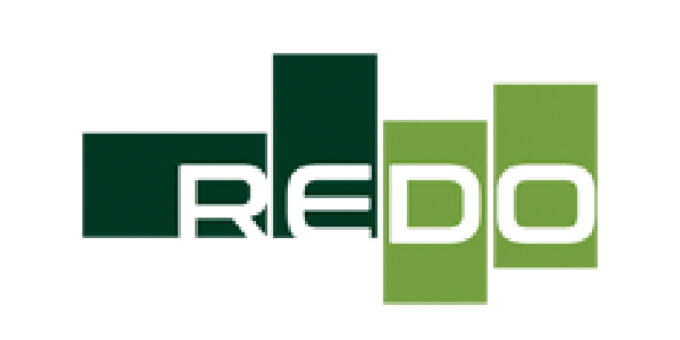
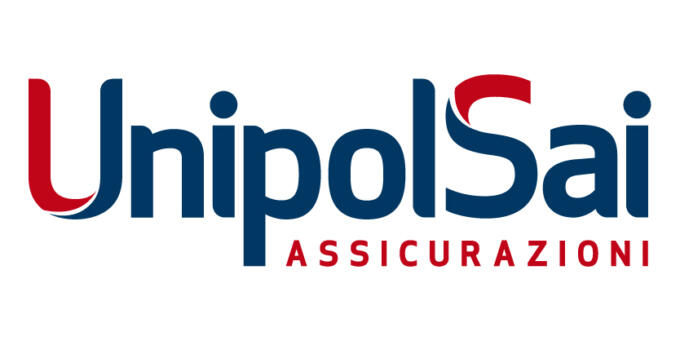
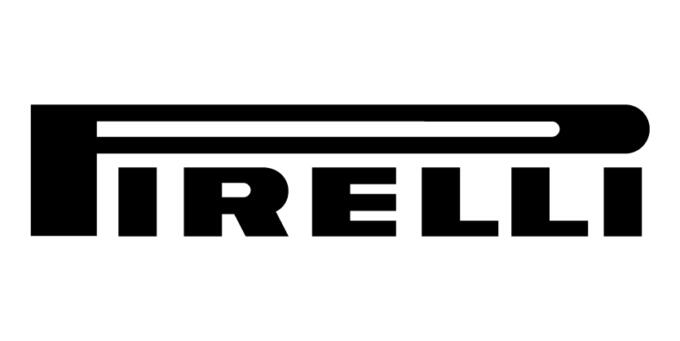
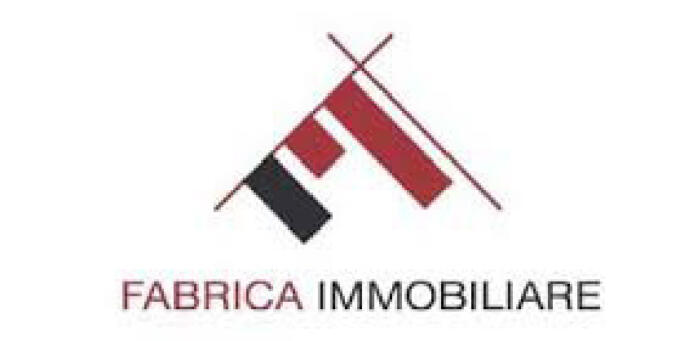
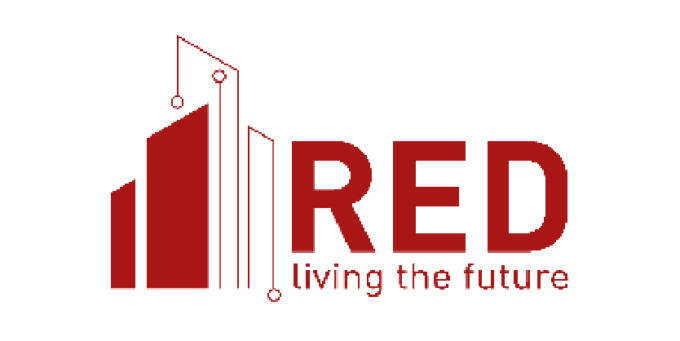
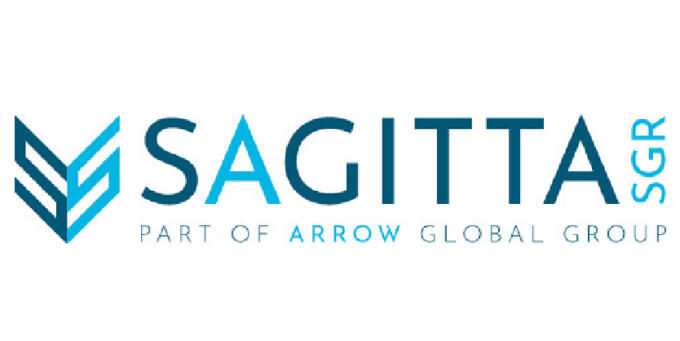
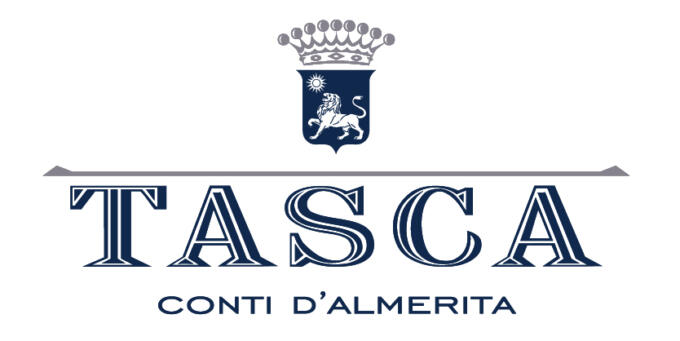
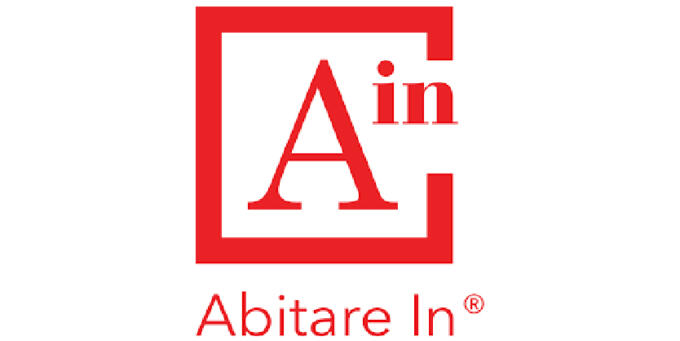
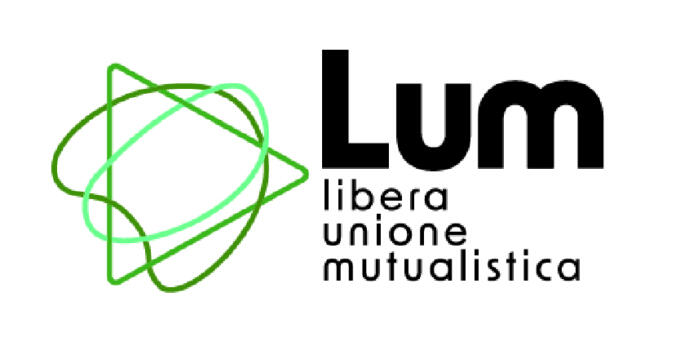
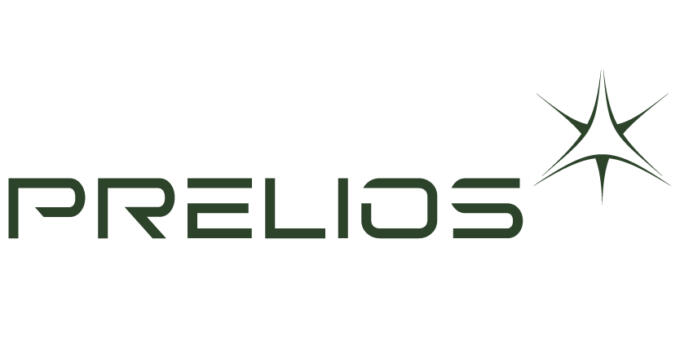
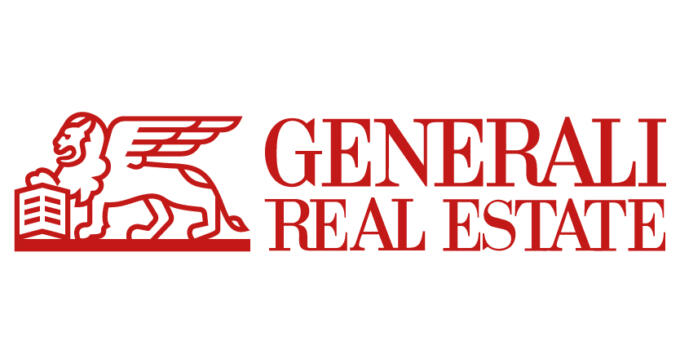
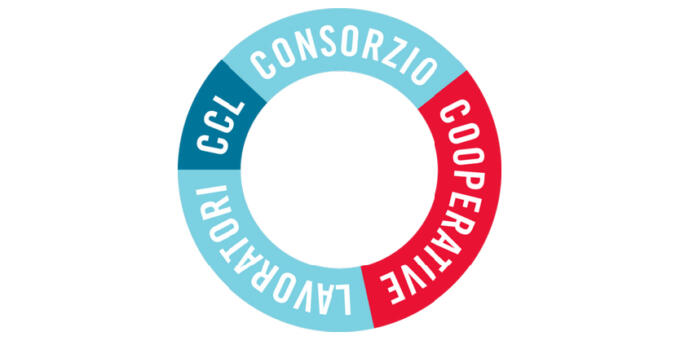
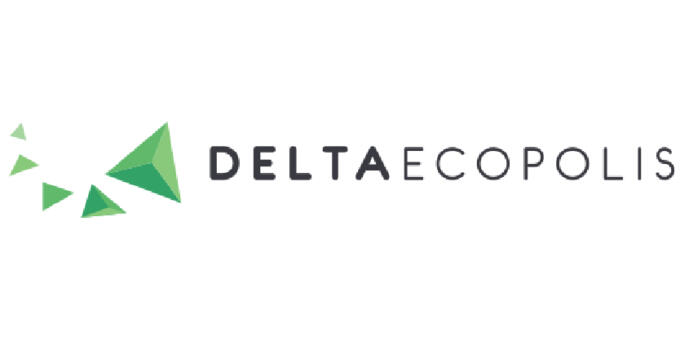
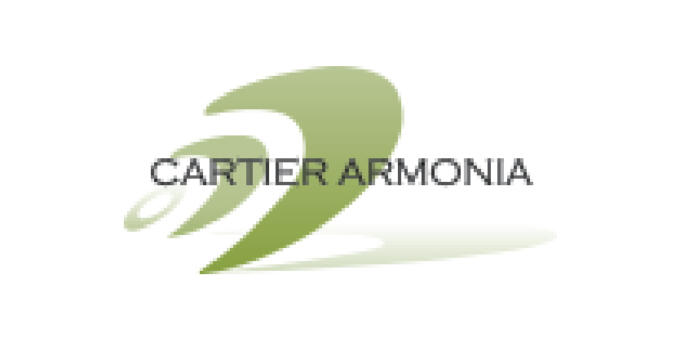

Awards
