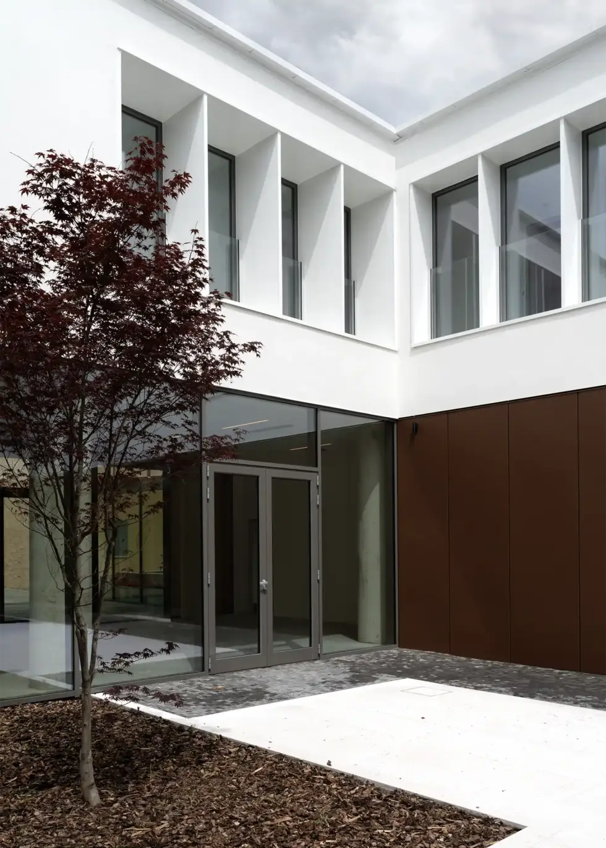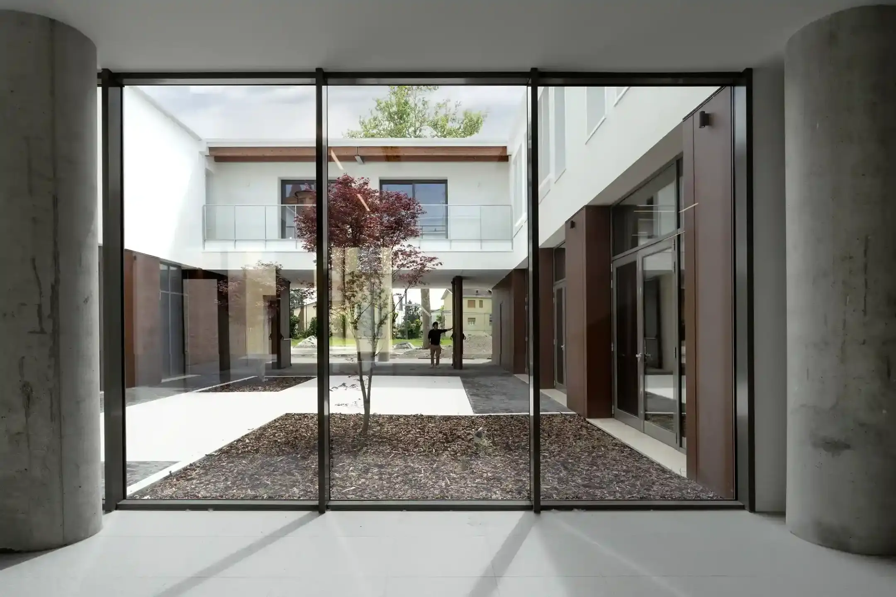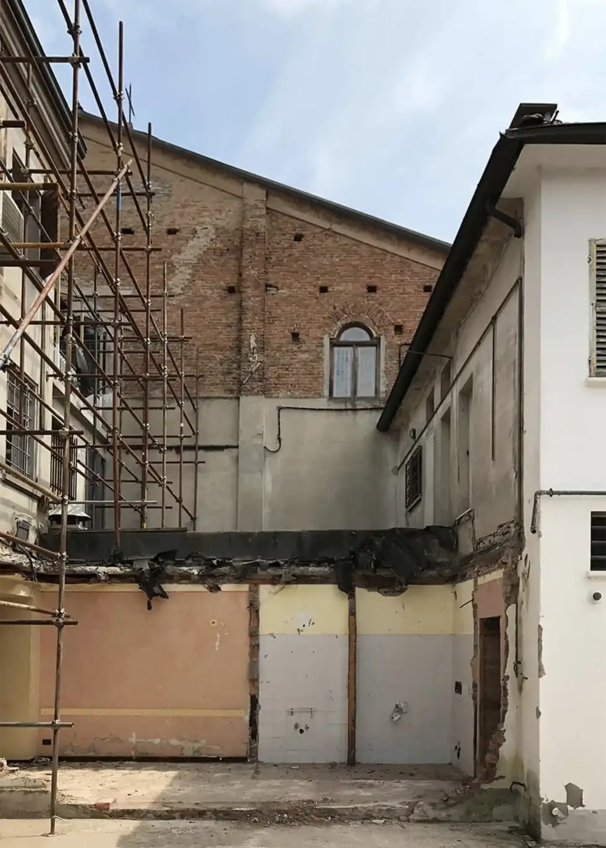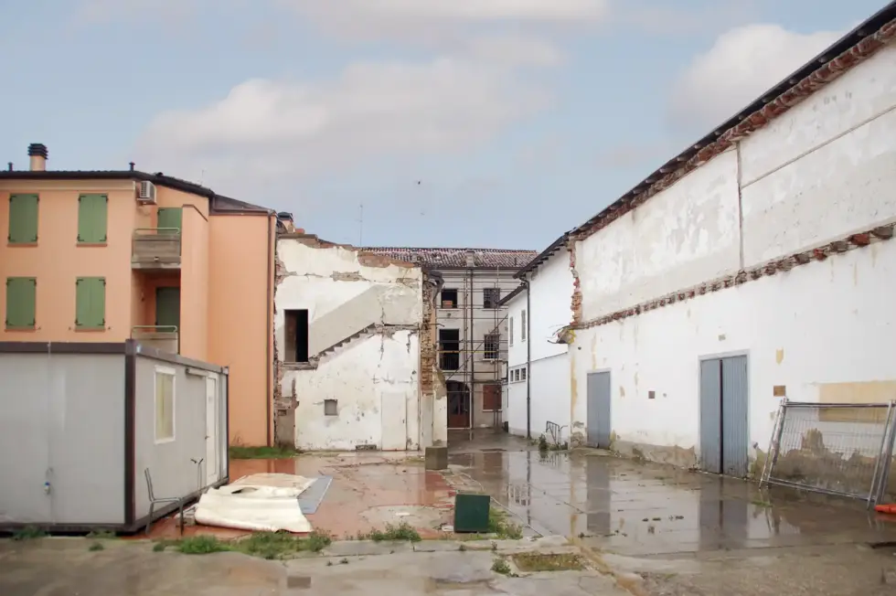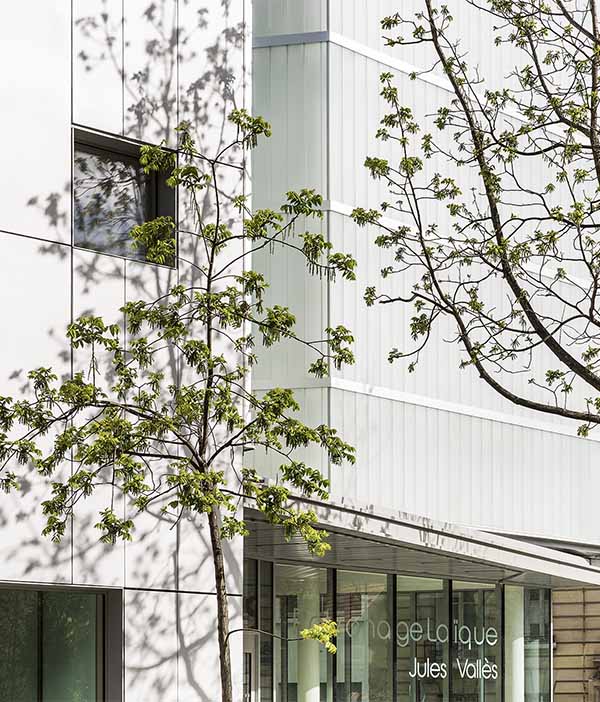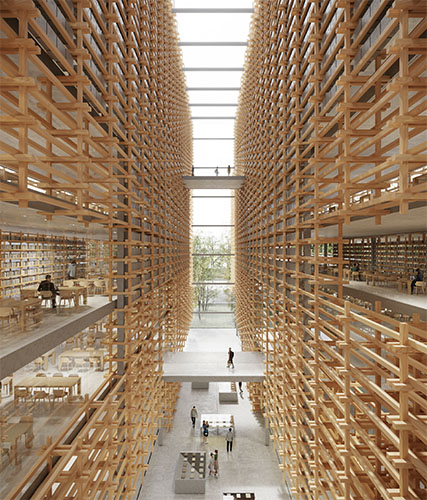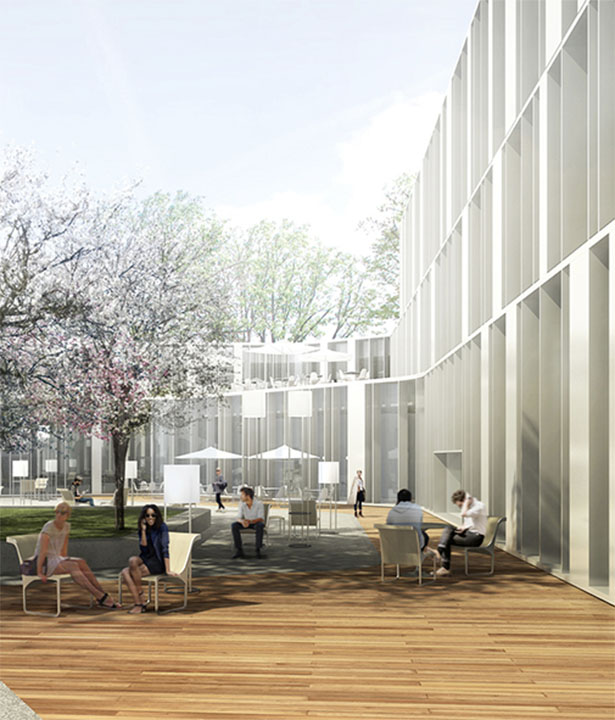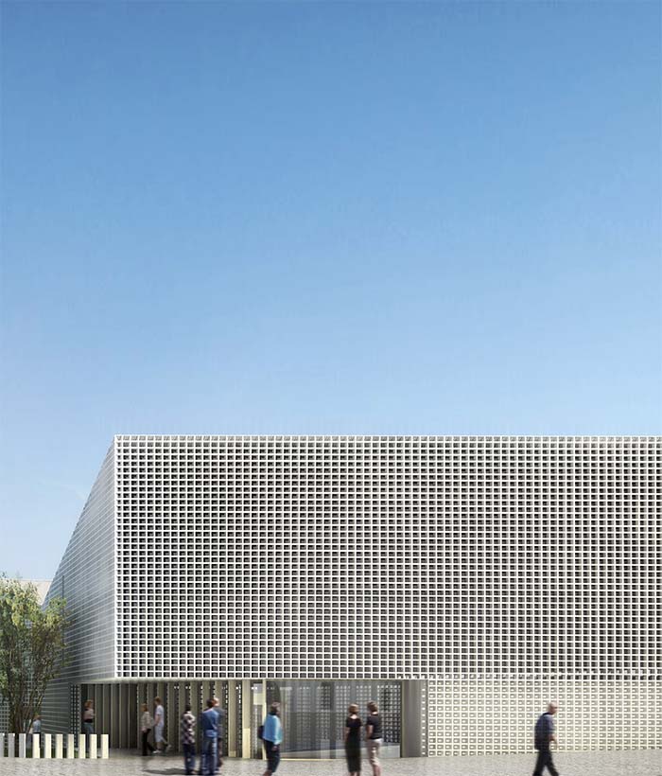Parish Center in Reggiolo
Parish Center in Reggiolo
The project for the Reggiolo Parish Centre is the result of a competition organised by the Diocese of Reggio Emilia and Guastalla for the reconstruction of premises destroyed in the 2012 earthquake. Based on an idea of community that finds its values in open spaces and meeting places, the building recomposes the urban fabric fragmented by the earthquake.
Data
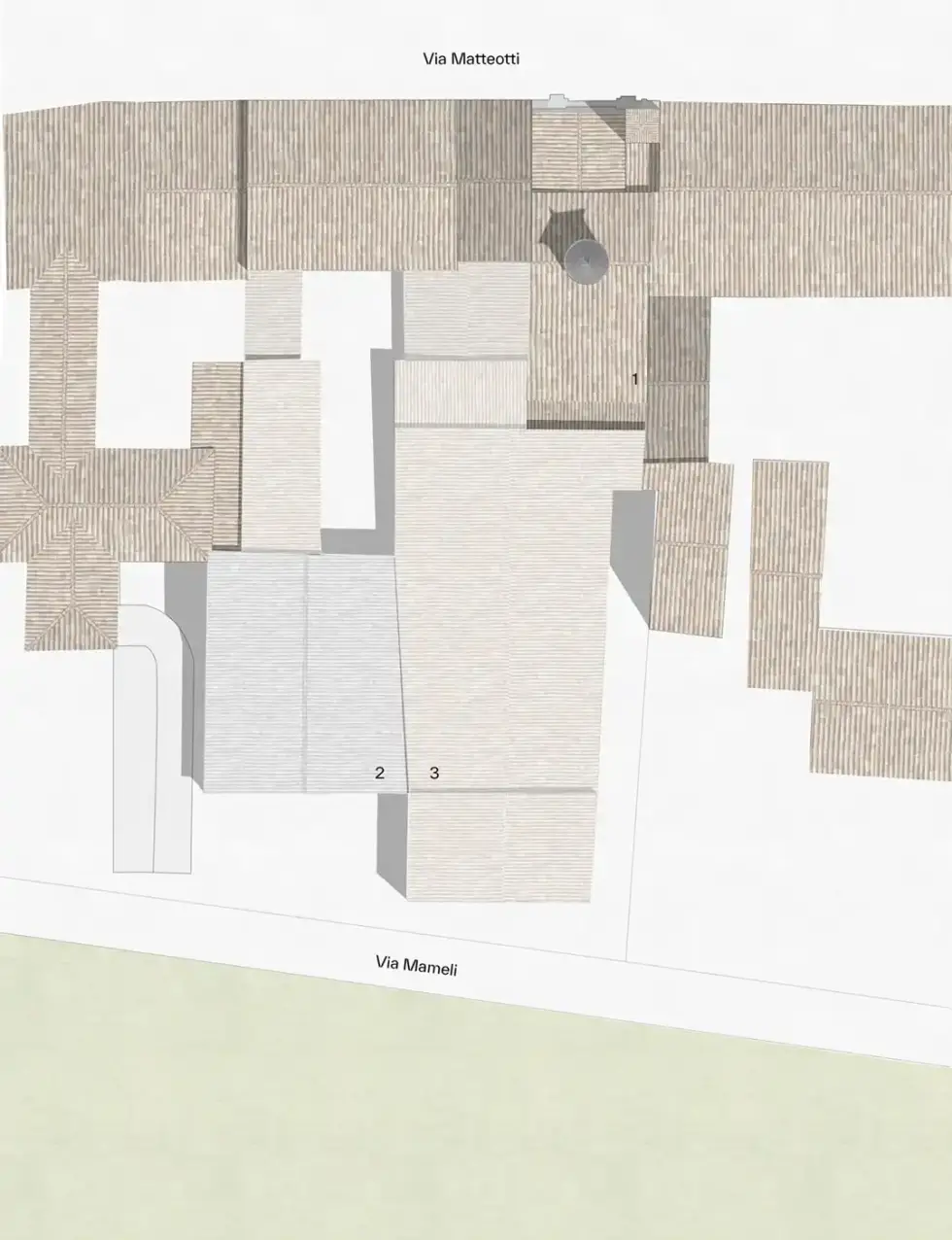
BEFORE EARTHQUAKE
1. Church of San Rocco
2. Context buildings collapsed due to the earthquake
3. Context buildings partially collapsed due to the earthquake and demolished
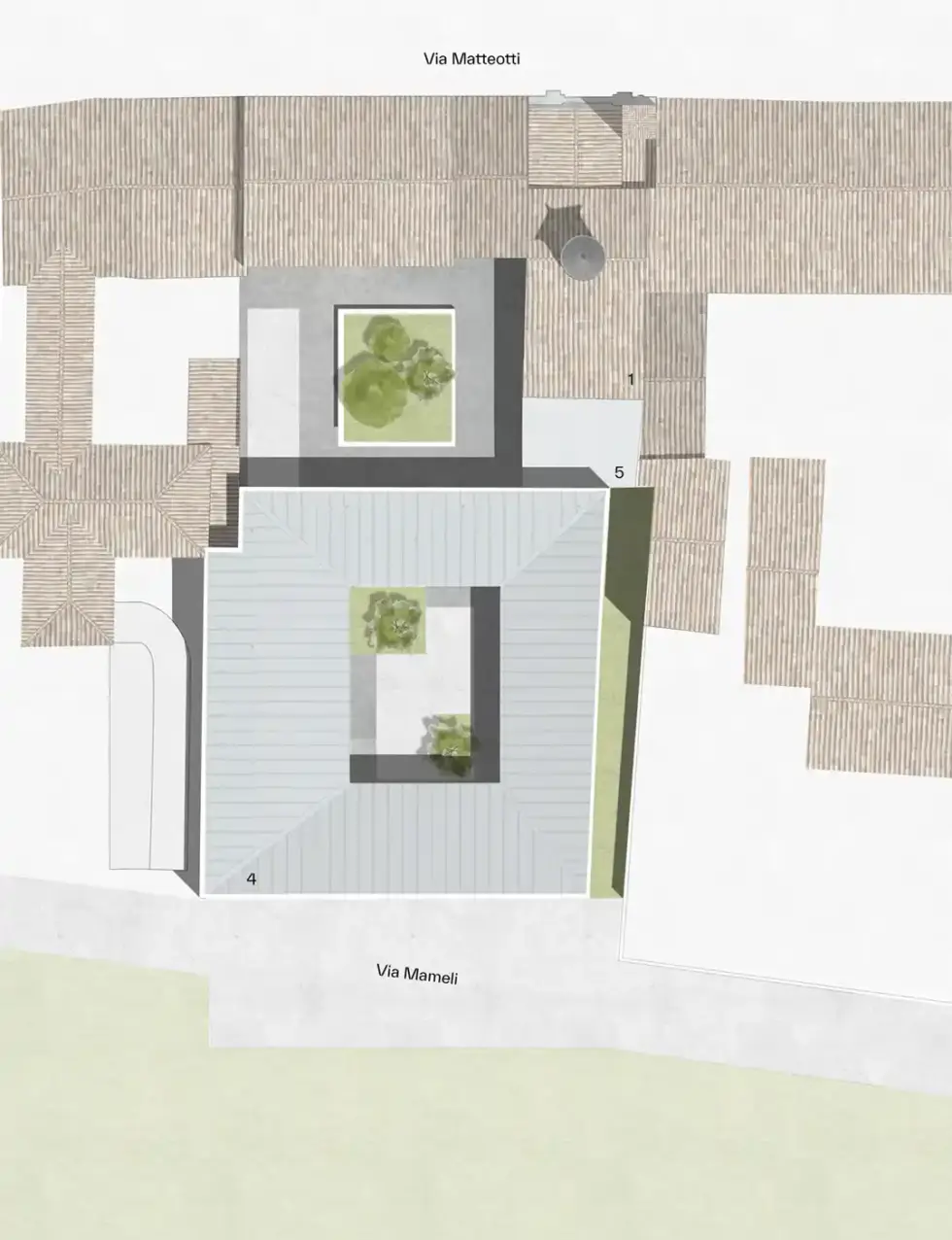
PROJECT
1. Church of San Rocco
4. Project building – parish center and rectory house
5. Project building – Sacristy
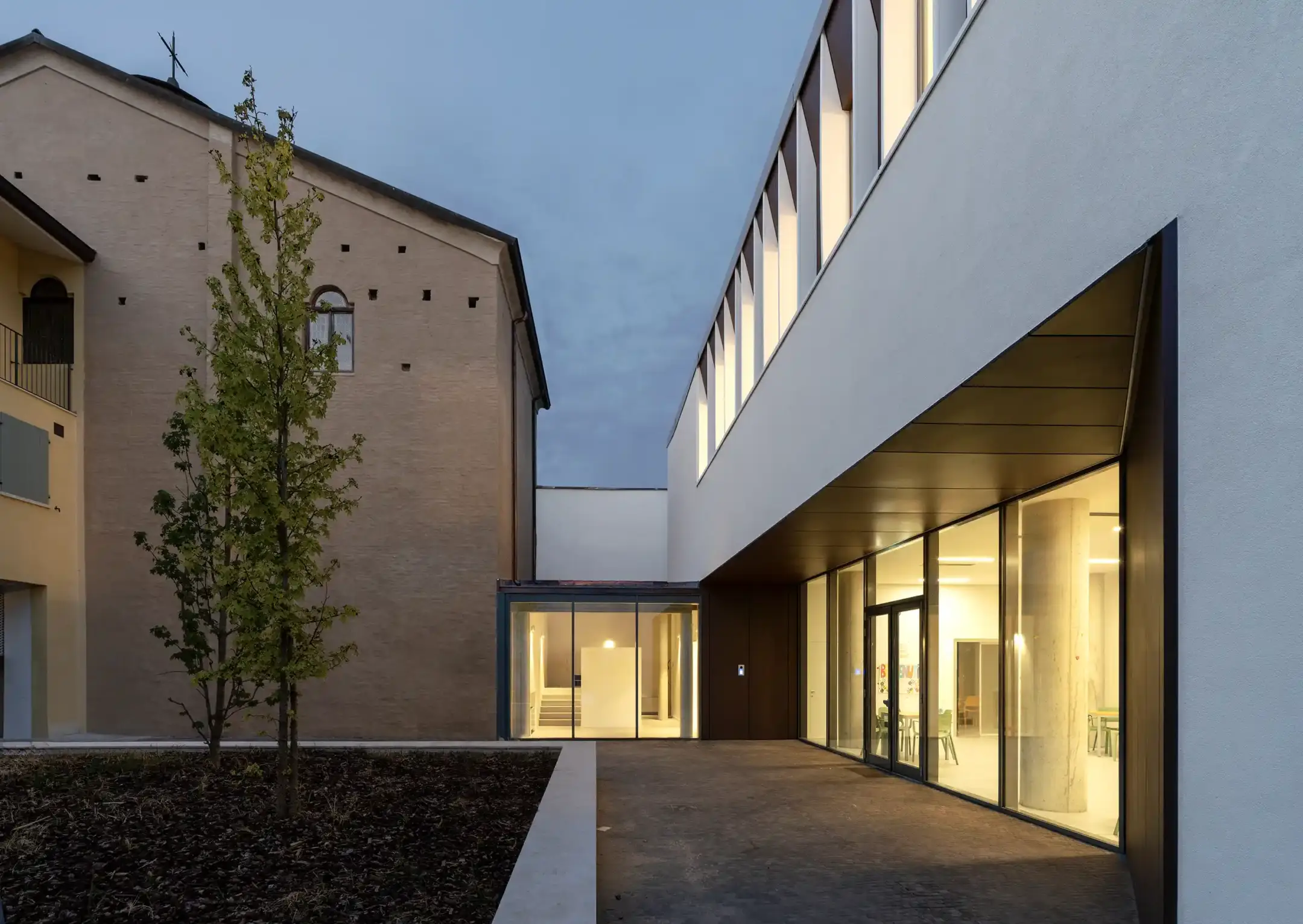
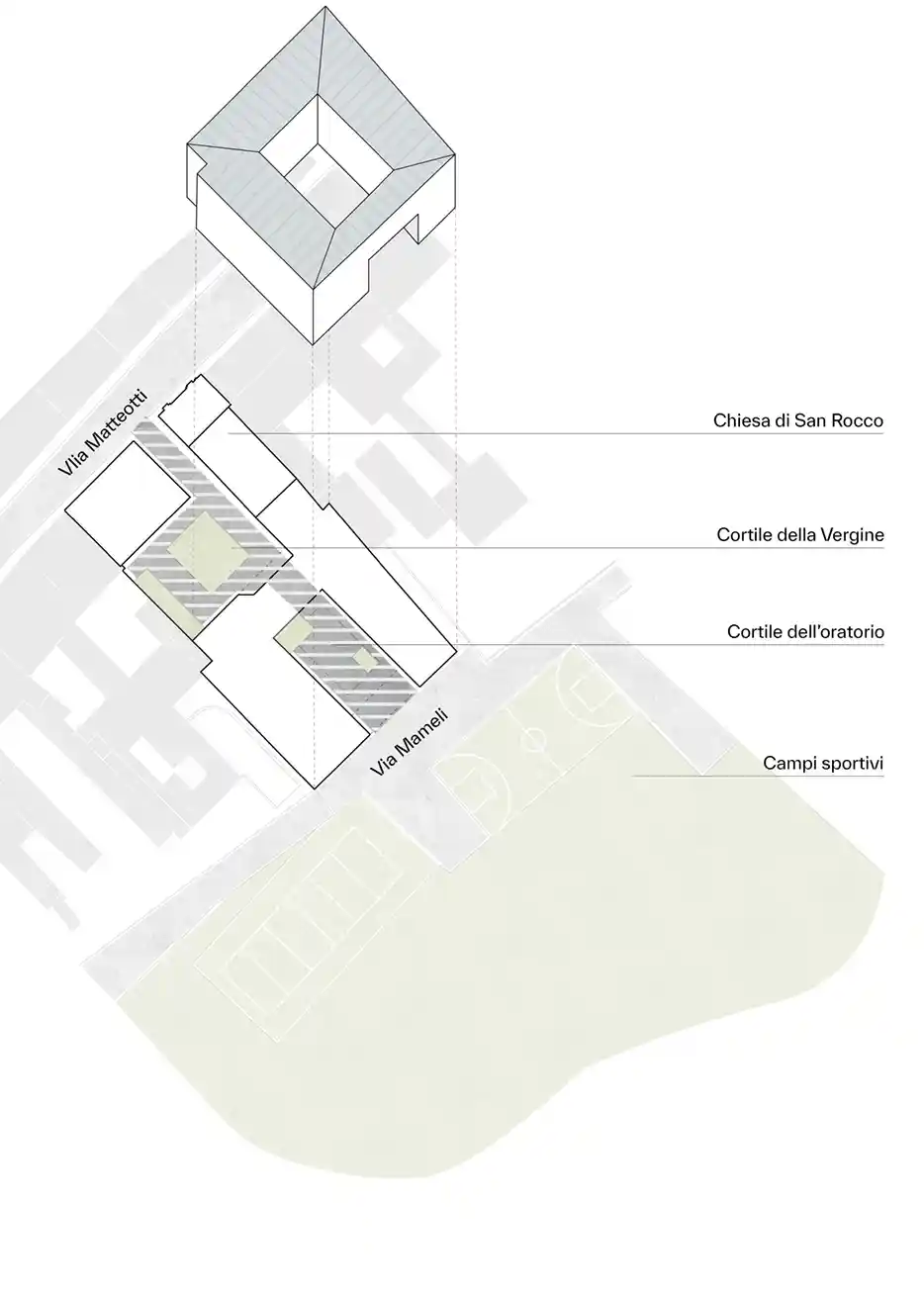
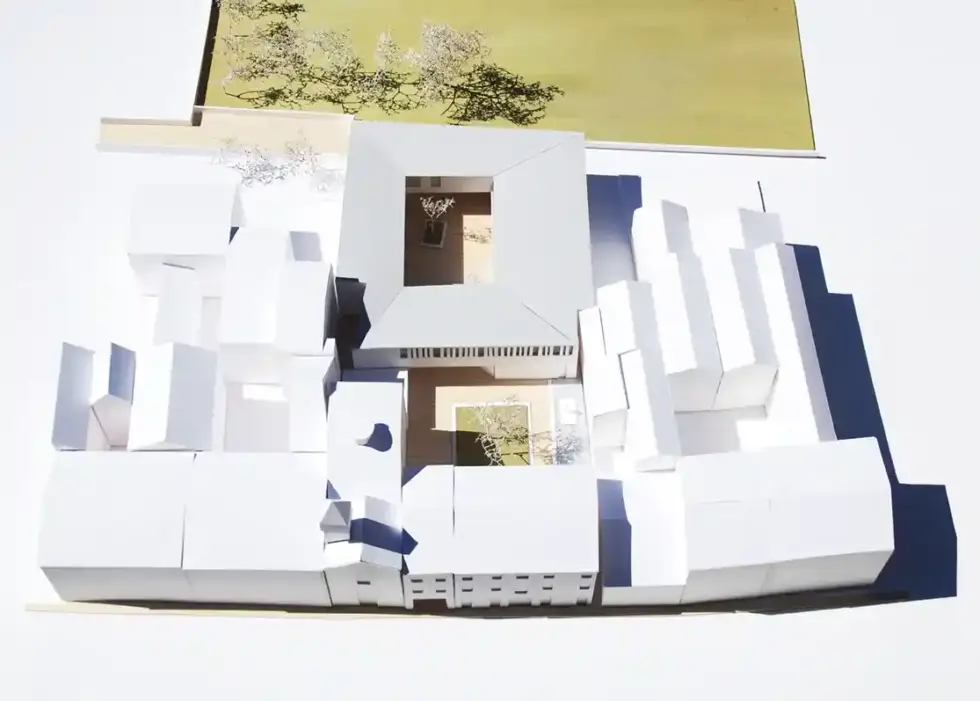
The project provided an opportunity to redefine the urban organisation of this part of Reggiolo’s historical centre, through a sequence of courtyards that connect Via Matteotti to Via Mameli, generating new spatial relations between the church of San Rocco, the historical site of the oratory and the sports and leisure facilities.
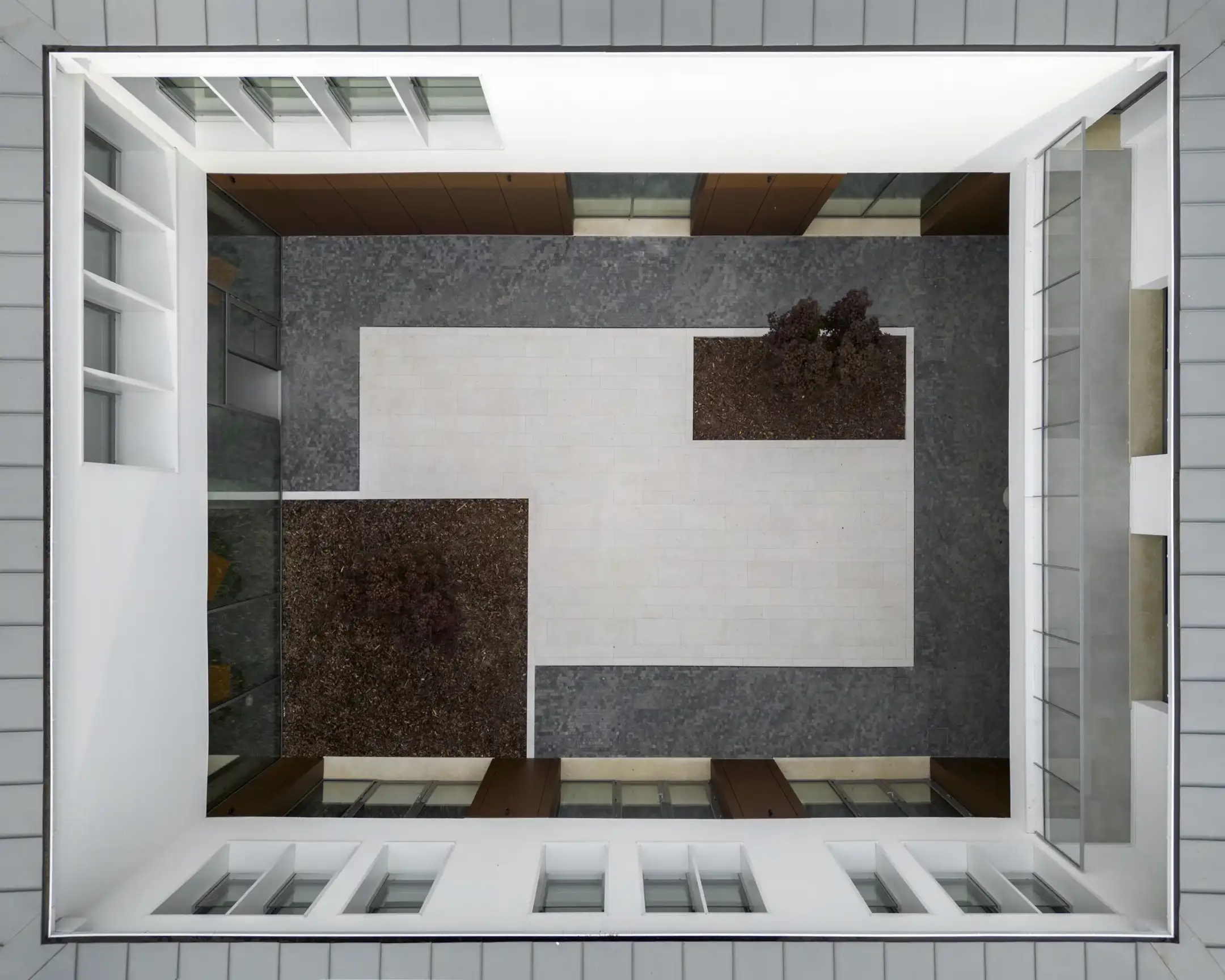
The functional programme integrates the activities of the Parish Centre and those of the Rectory House into one building. Activities of public and collective character are organised on the ground floor and face the inner courtyards so as to favour permeability and the flow of external users, while activities related to pastoral ministry and residence are organised on the first floor.
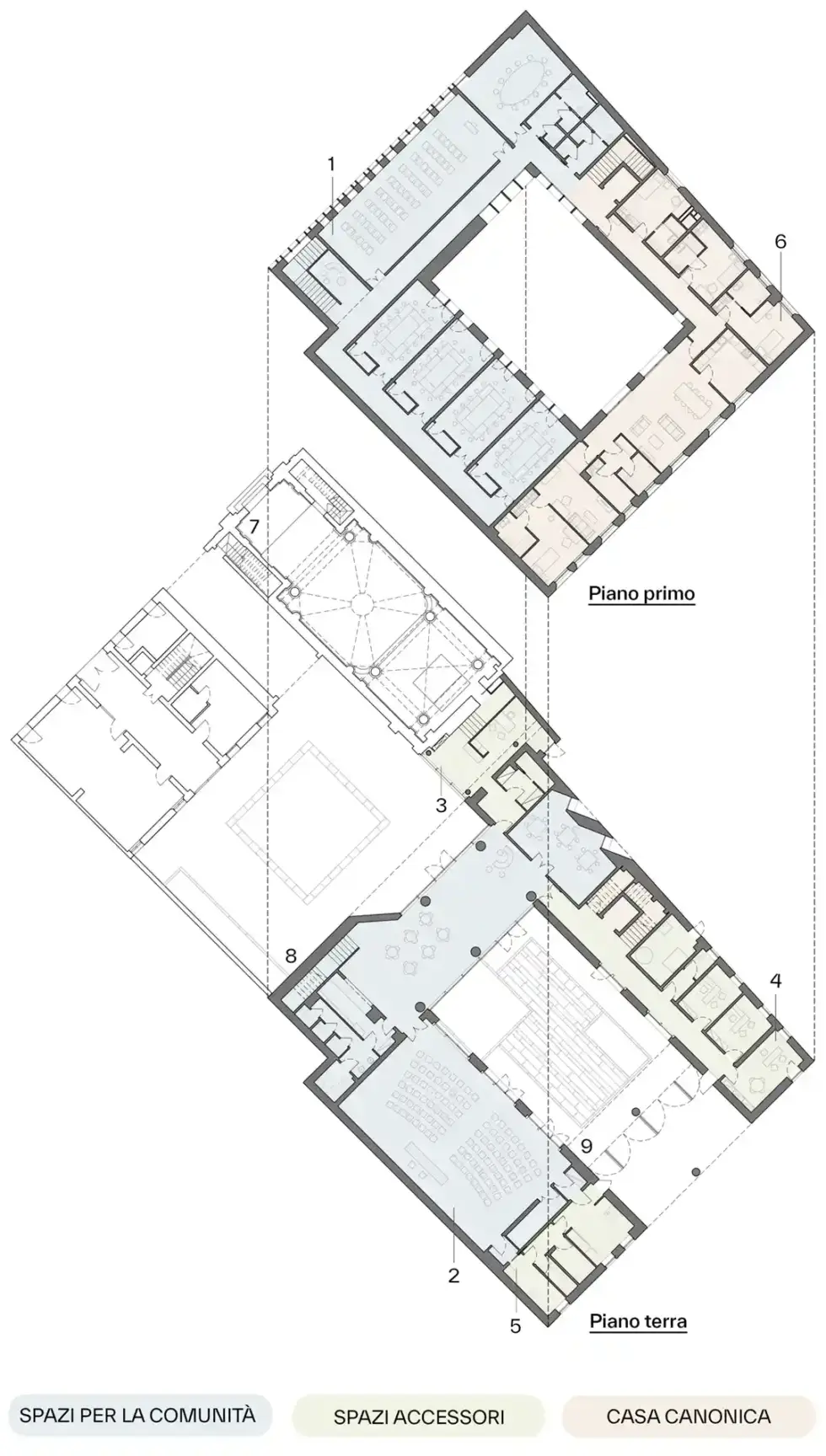
1. Pastoral ministry rooms 2. Parish hall 3. Sacristy 4. Offices 5. Kitchens 6. Ecclesiastical Accommodations 7. Church Of St. Roch 8. Cloister Of The Virgin 9. Oratory Courtyard
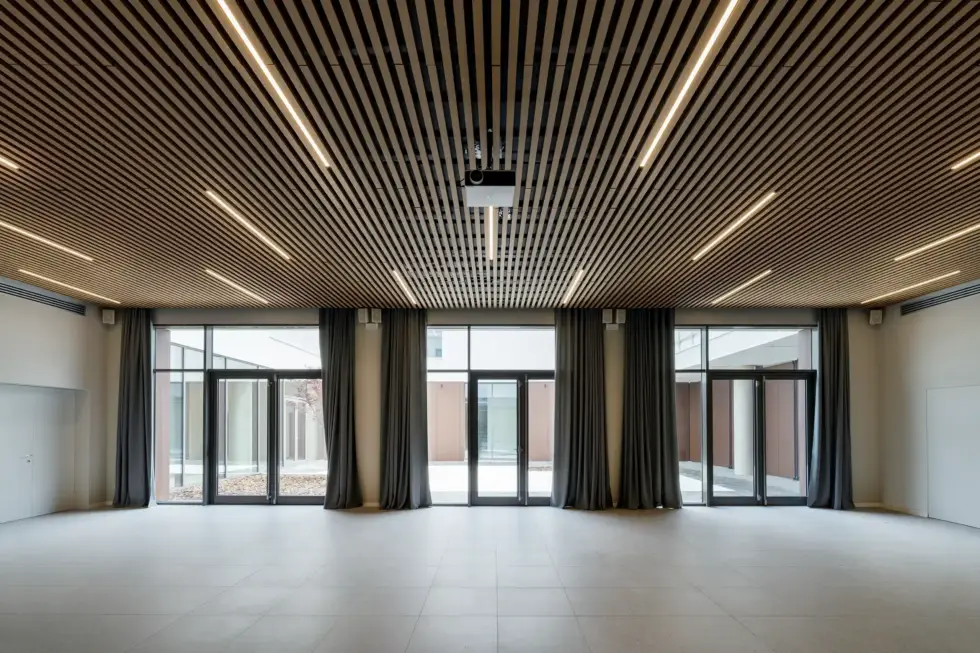
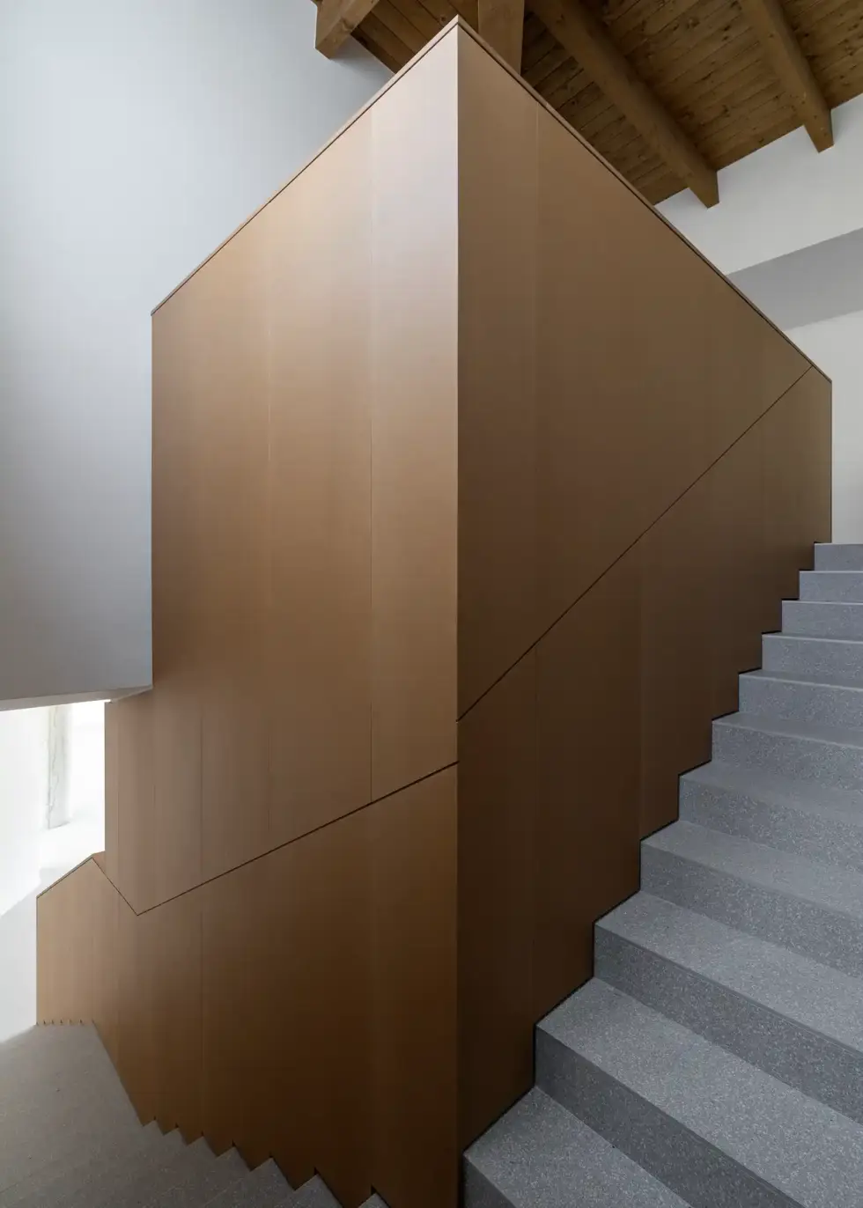
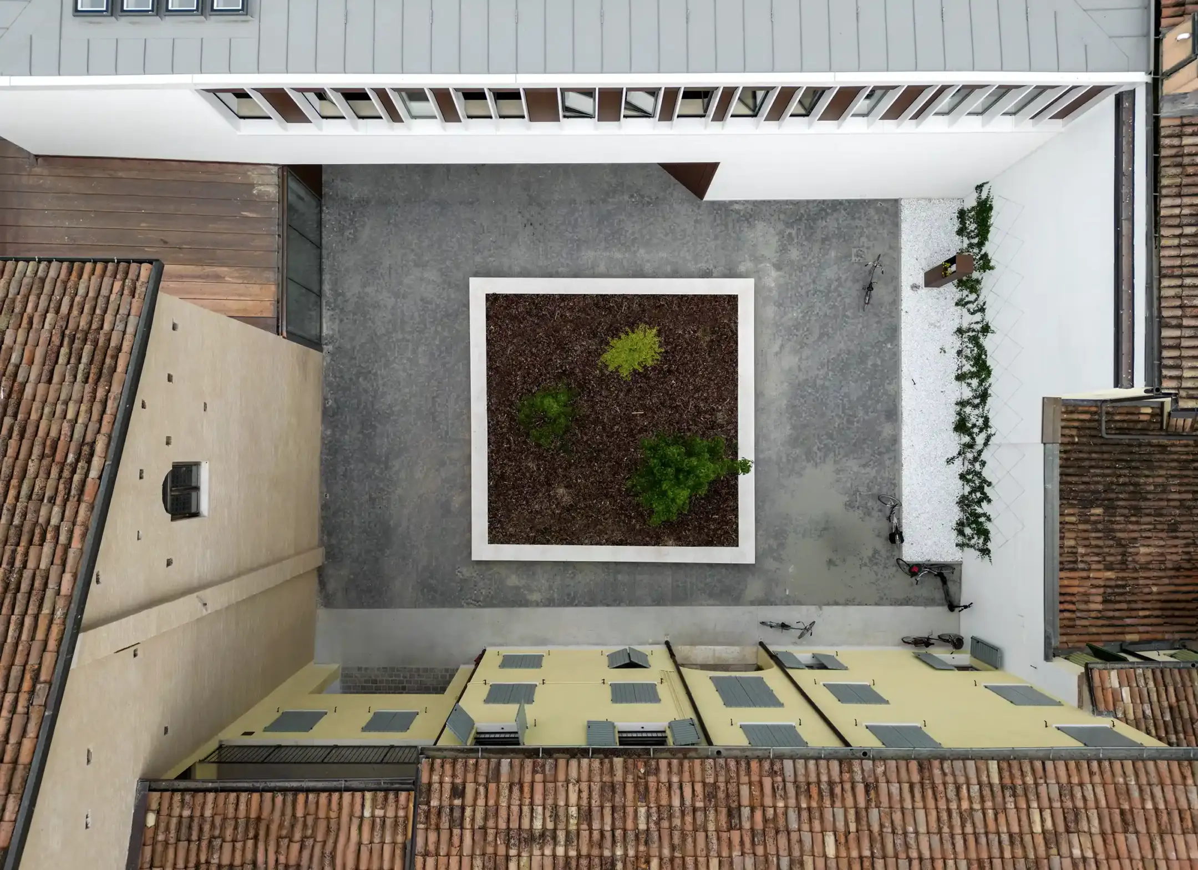
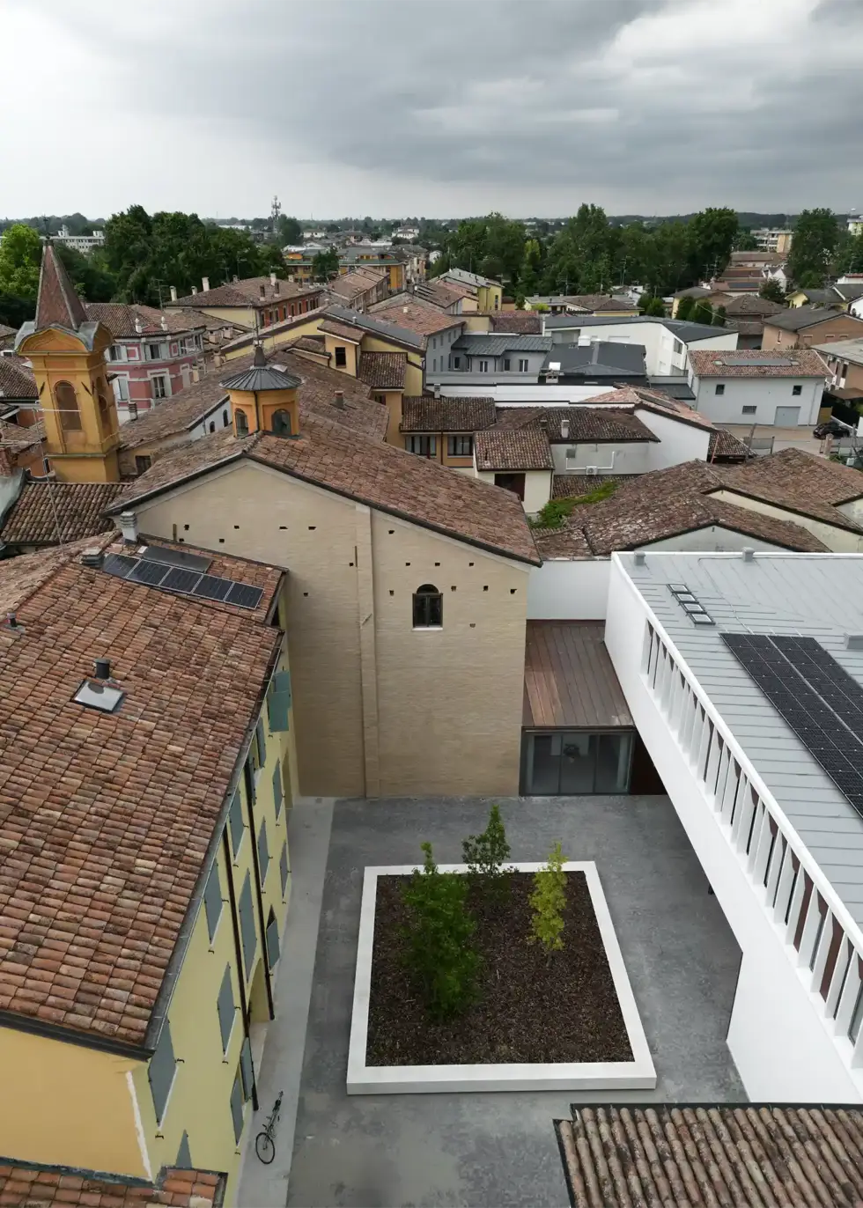
The architectural subject of the courtyard is intended to refer to the associative tradition strongly rooted in the Catholic tradition. The architectural language is essential, the chromatic and material register is based on an idea of coherence between interior space, exterior space and natural component.
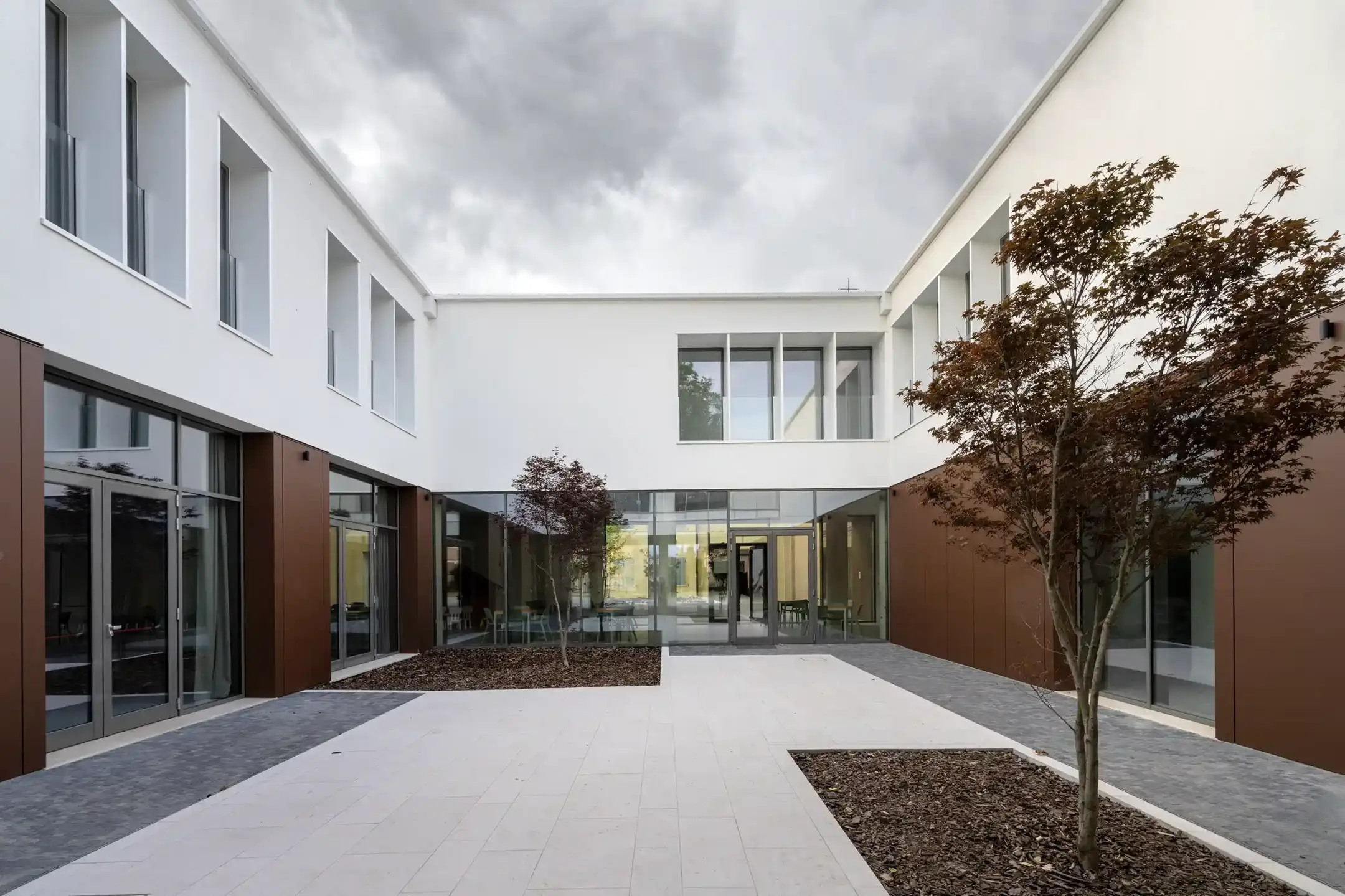
The project is characterised by three materials: corten, glass and white plaster. The chromatic and material register is established on a principle of continuity between interior and exterior and is echoed by the elements of vegetation that appear as if in a sculptural role in the intimate space of the courtyards.
