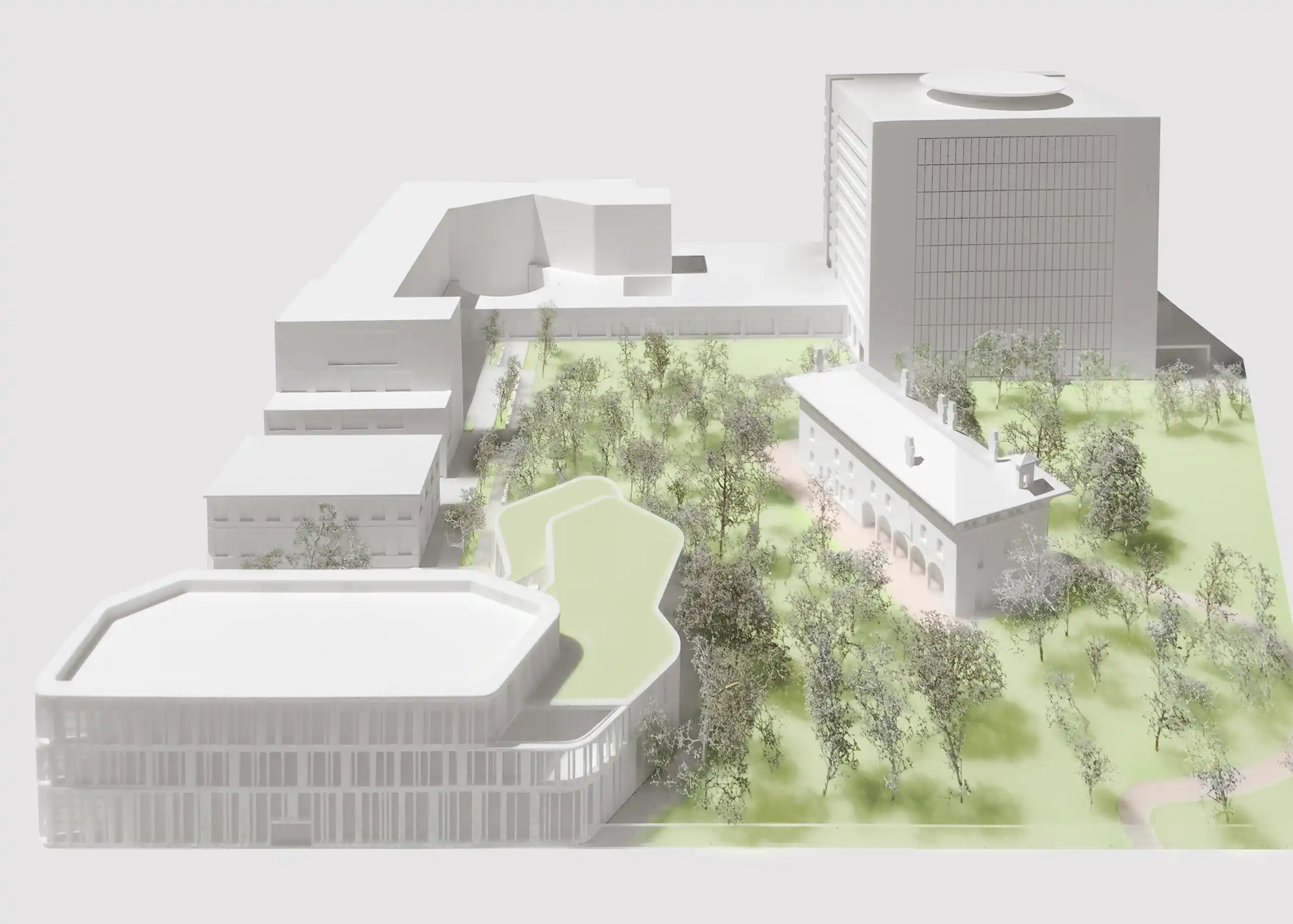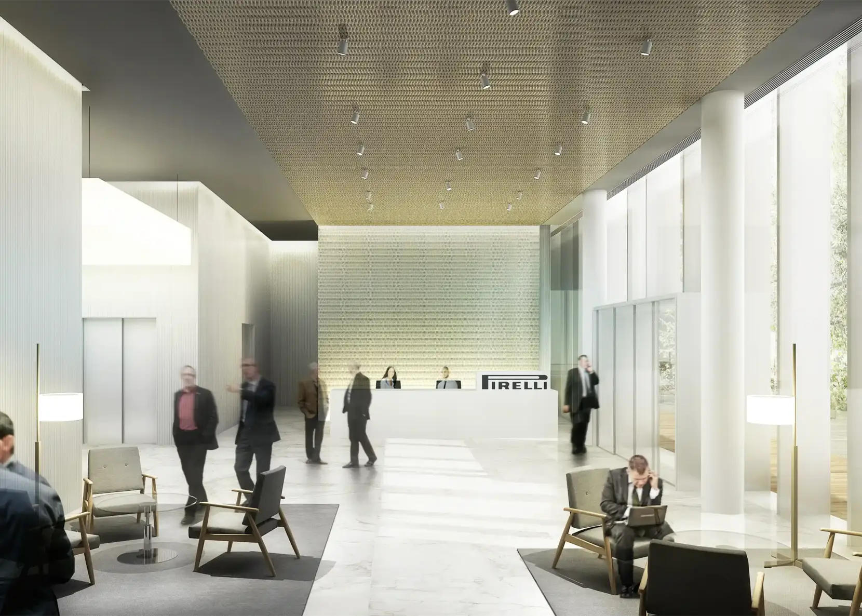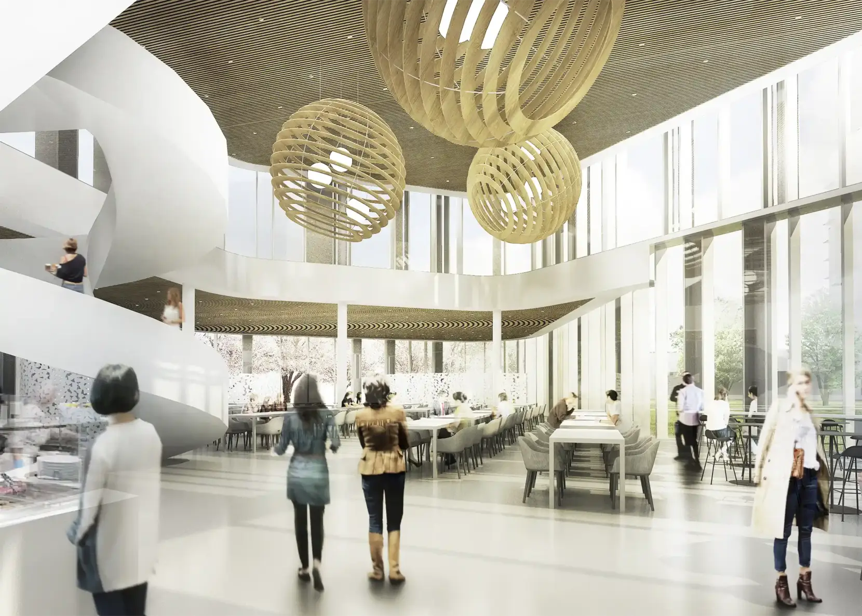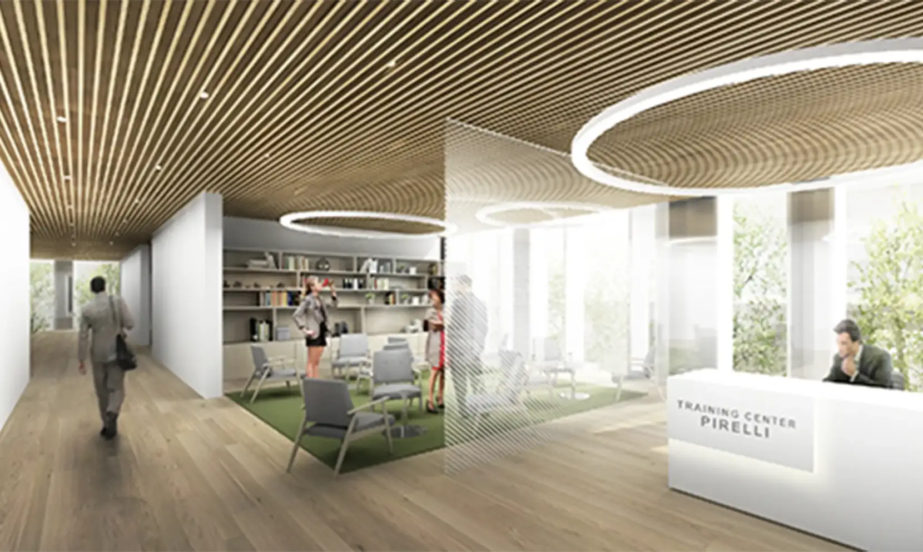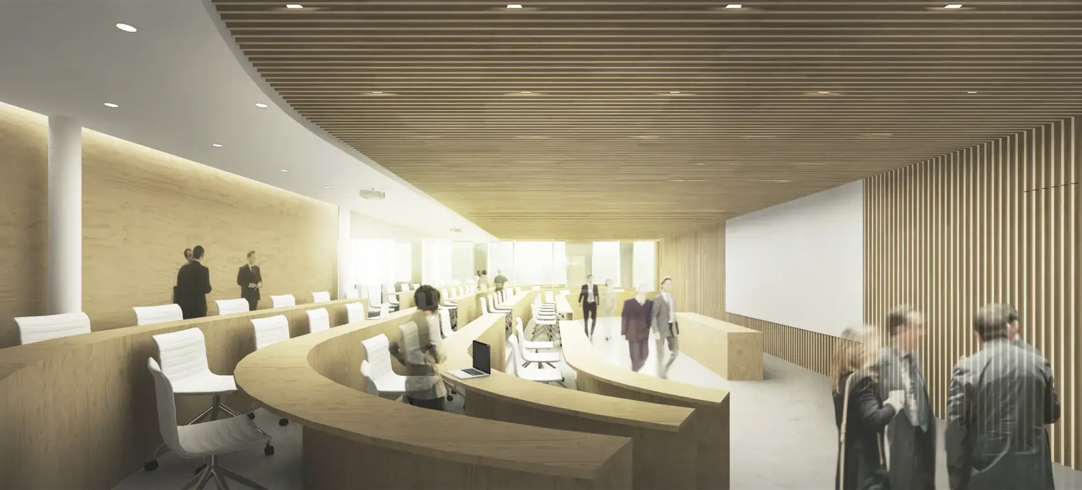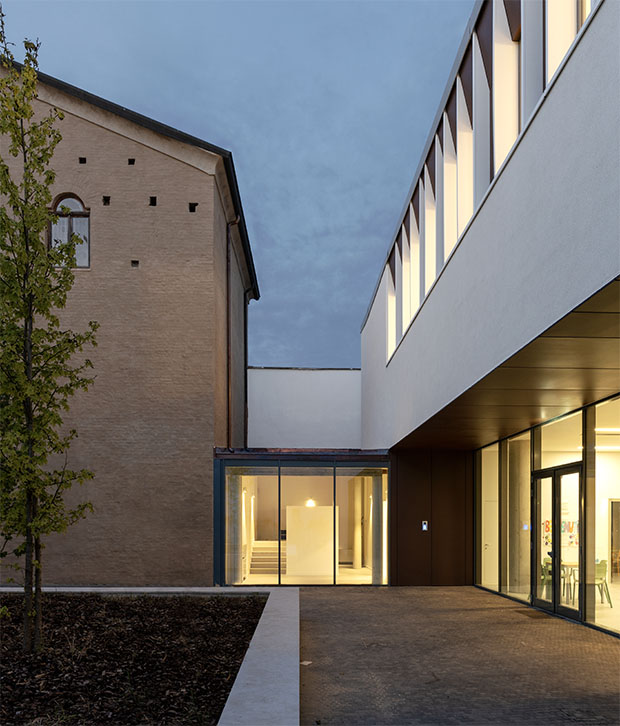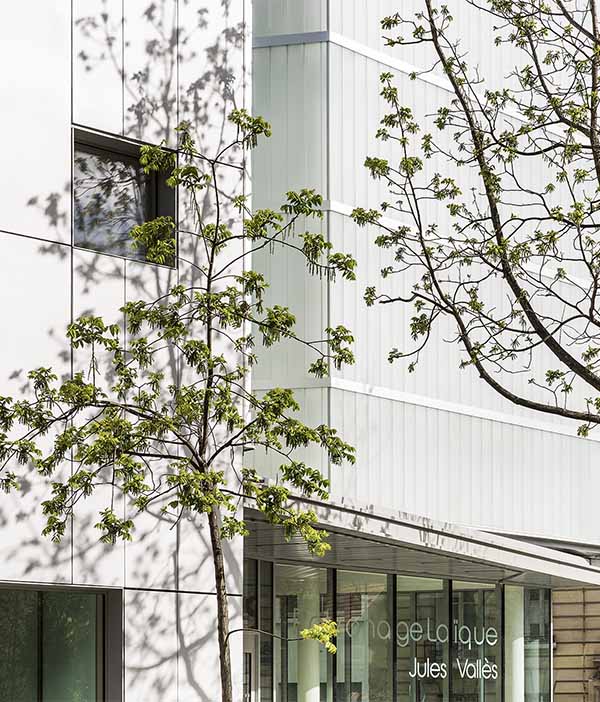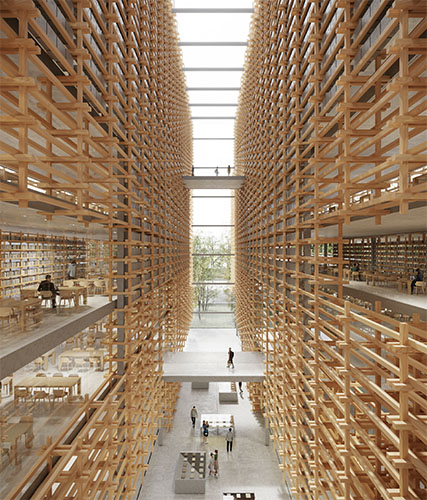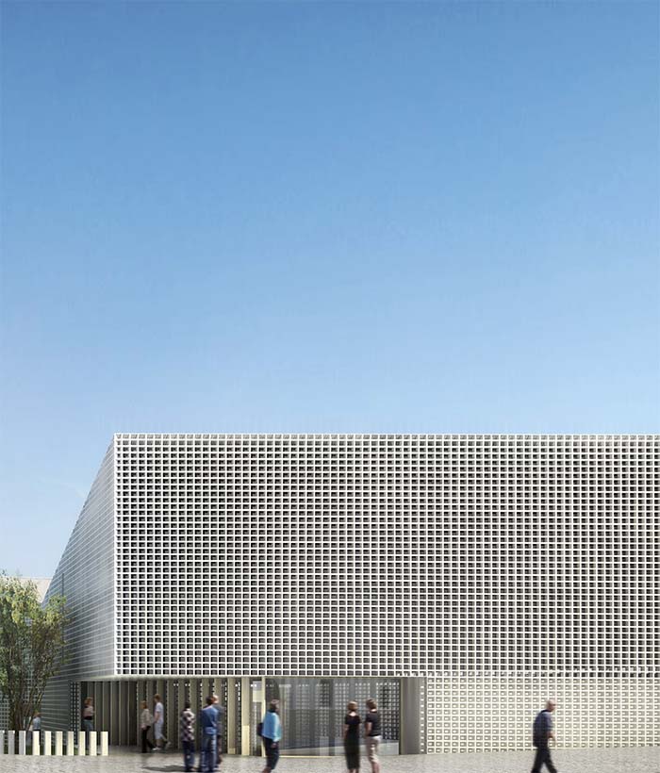Pirelli Training Center
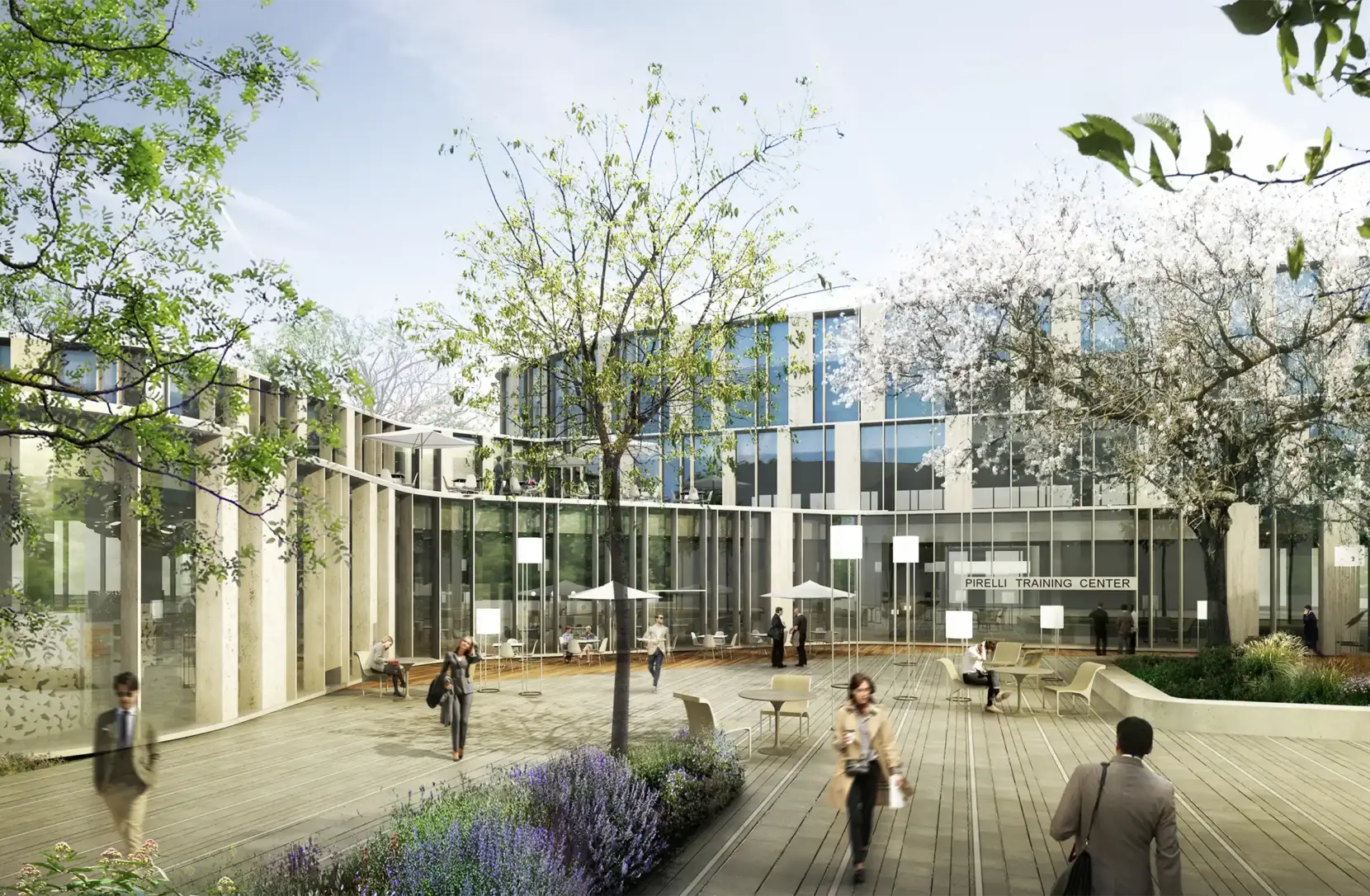
Pirelli Training Center
The proposal for a new building and the reorganisation of the spaces of the Pirelli Foundation and the historical garden adds a new element to the evolution of the Campus, which continues to redefine its image around renovated methods of working characterized by new corporate, environmental and energy standards.
Data
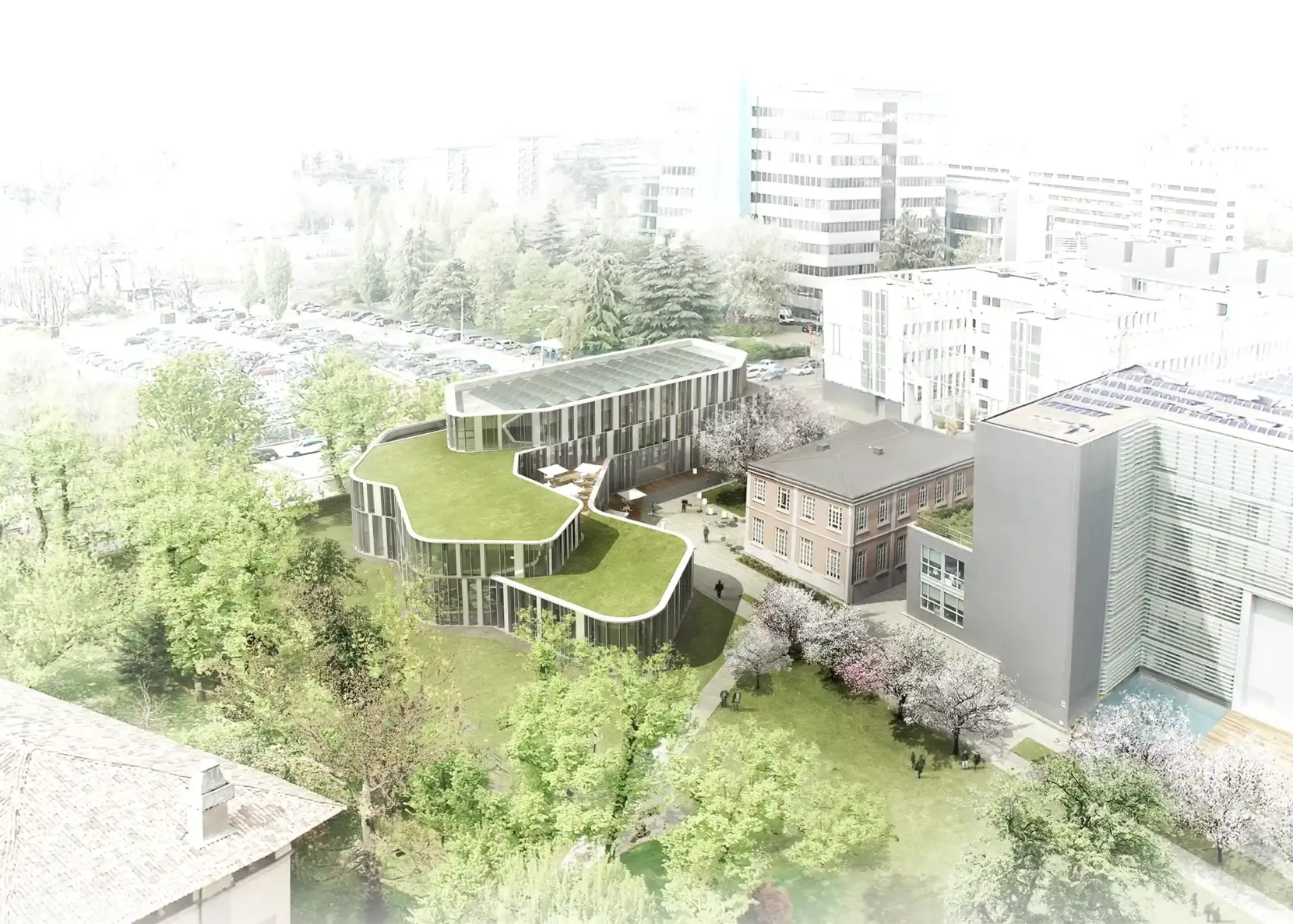
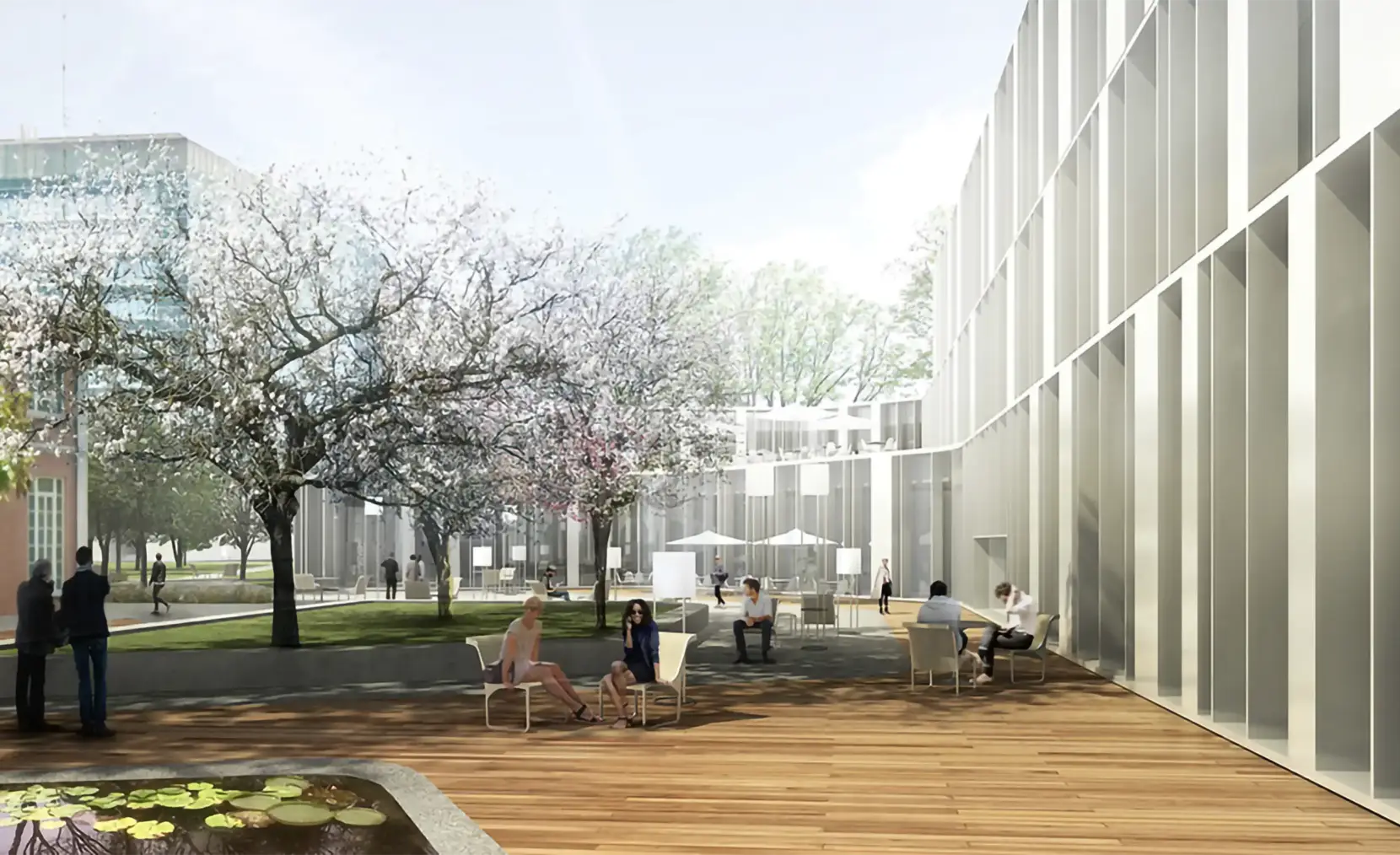
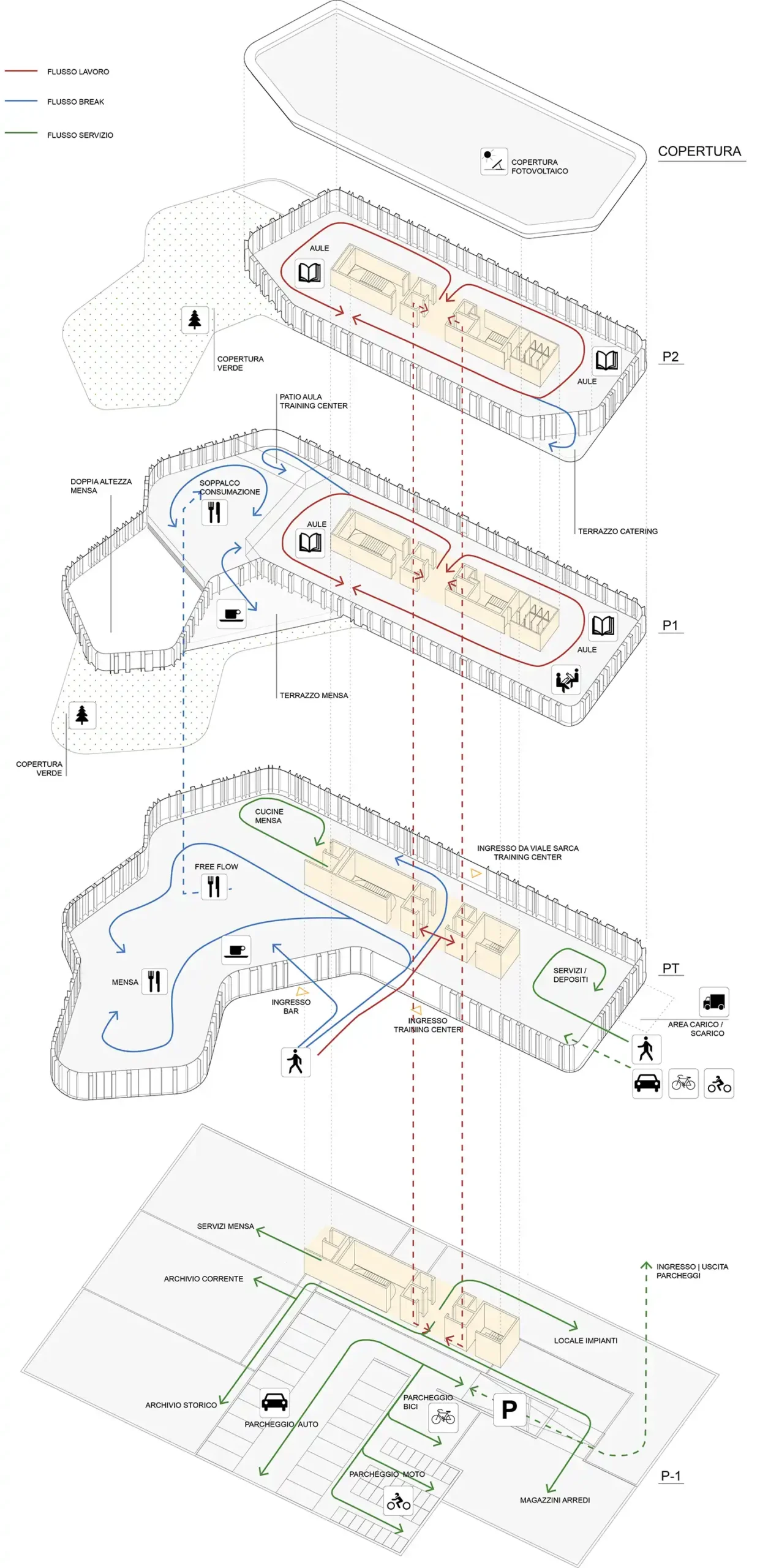
In relation to the evolution of the Pirelli Headquarters, the project aims to introduce a new element that expresses a clear autonomy and identity. This element will have an active dialogue with the Bicocca degli Arcimboldi, and will be able to act as a junction between the Villa degli Arcimboldi, the Foundation and the offices.
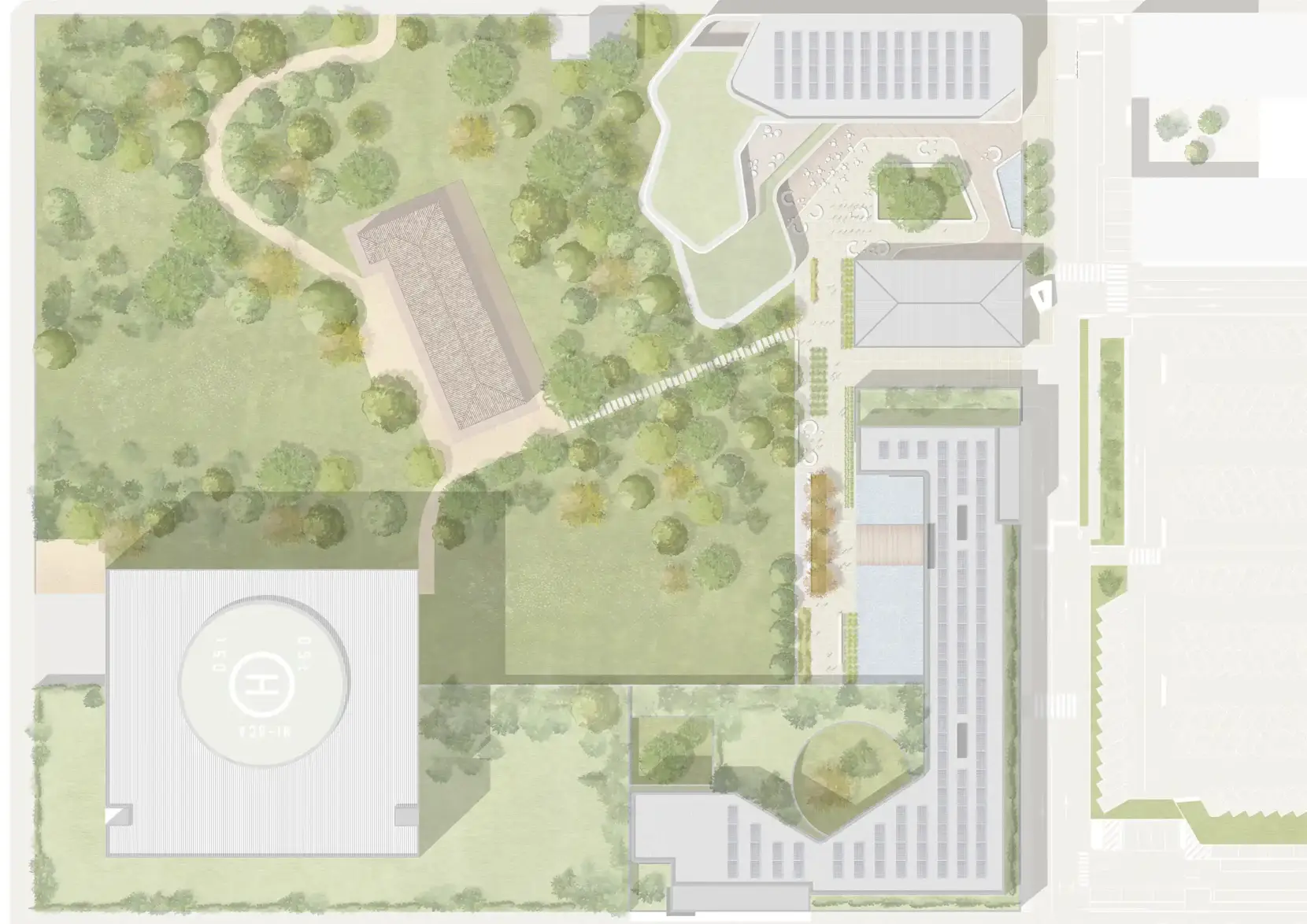


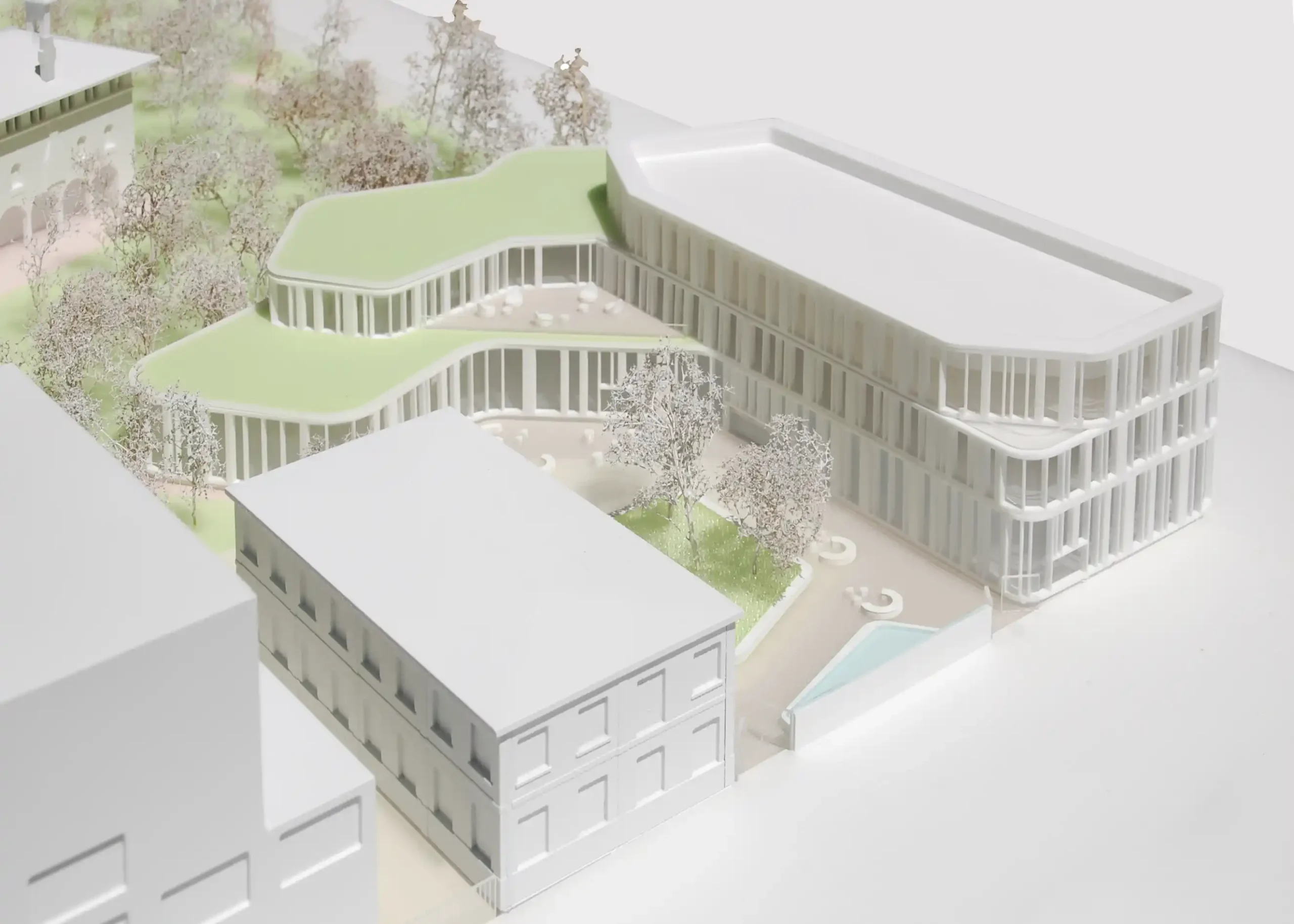
The training centre building occupies the northern part of the area, along Viale Sarca and faces on the Foundation Square. It is developed on two levels, with the vertical ciculation in the core, serving classrooms and offices.
