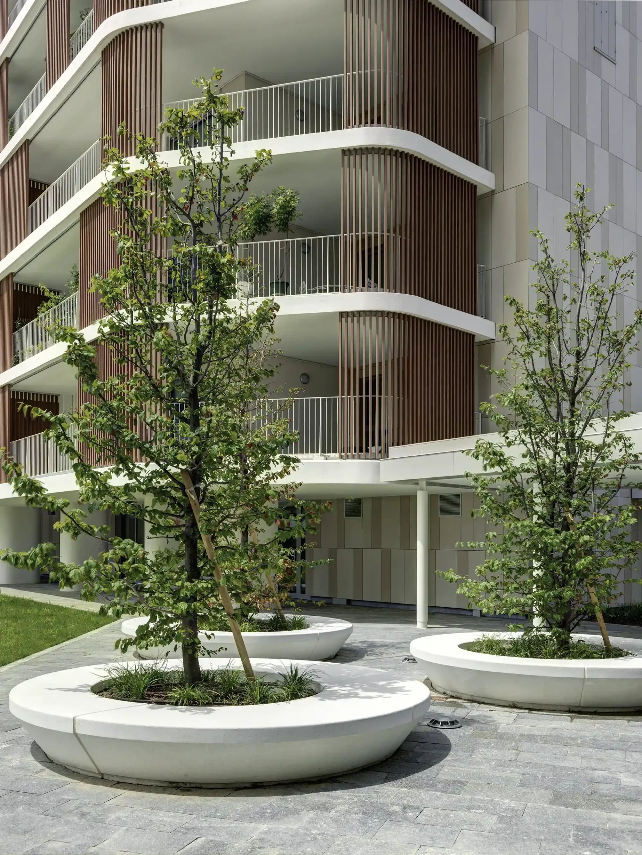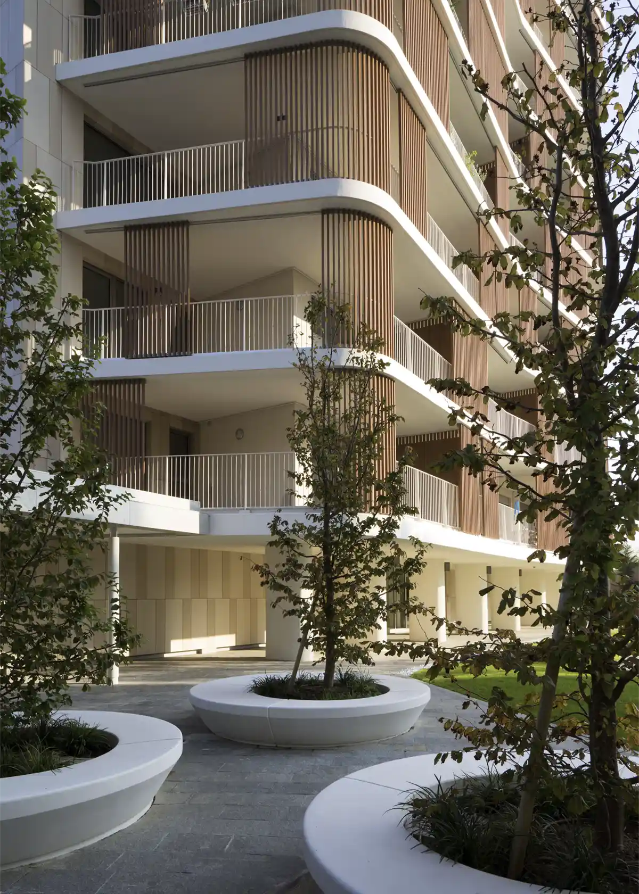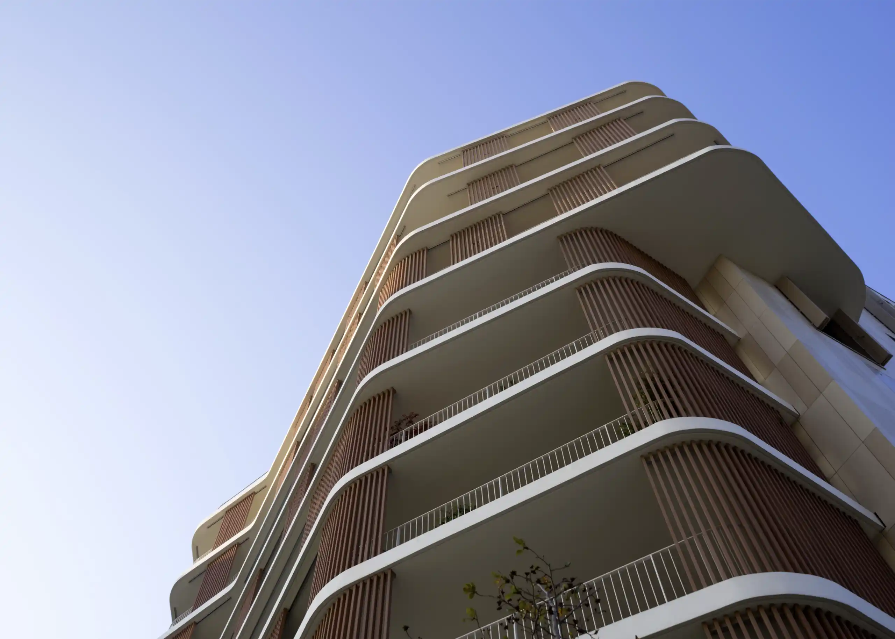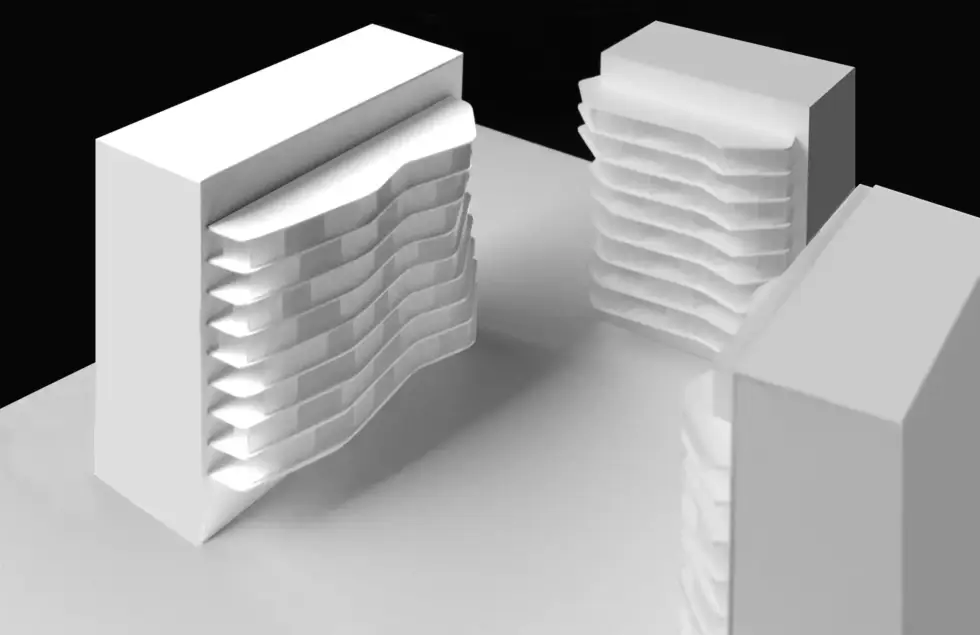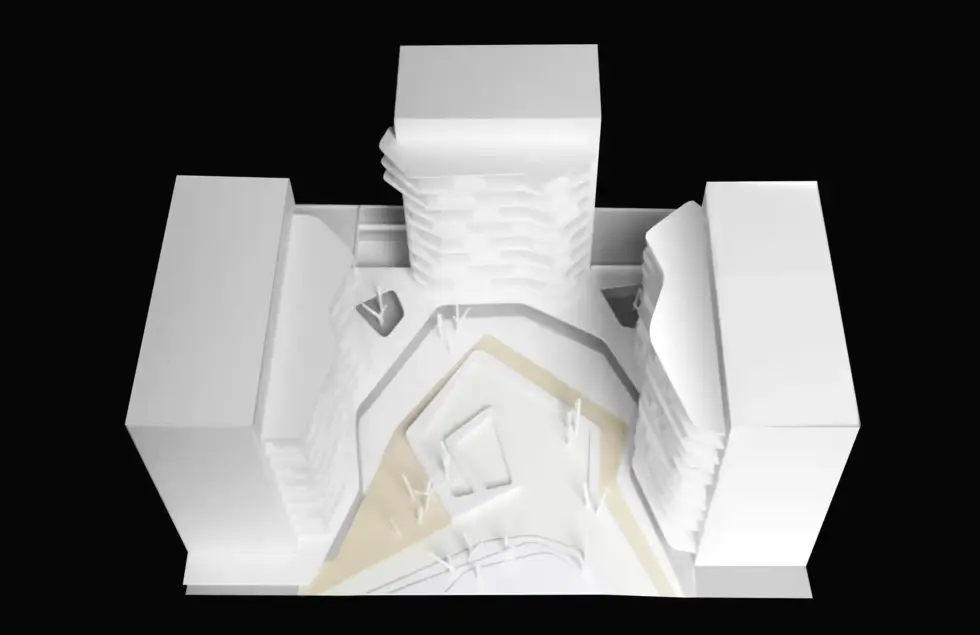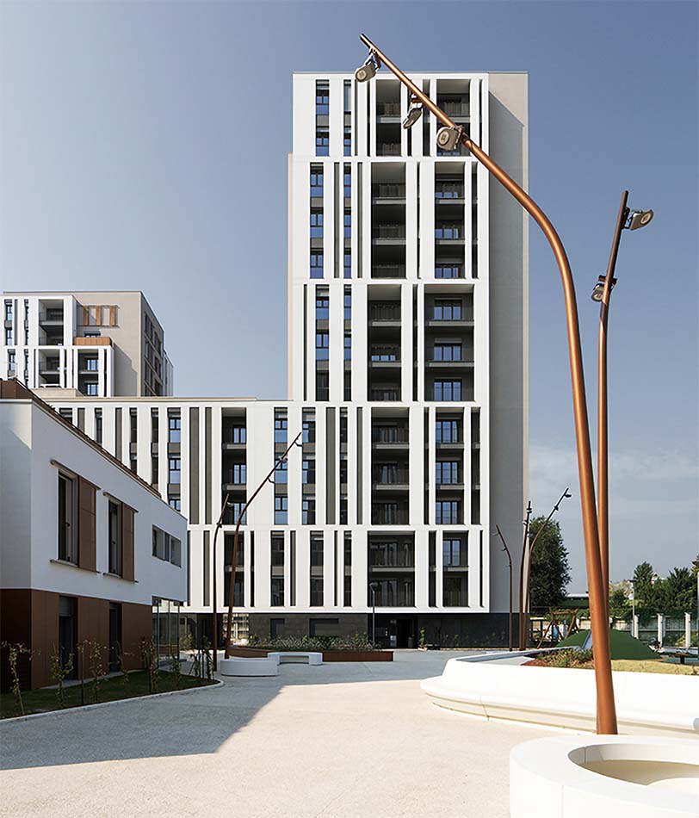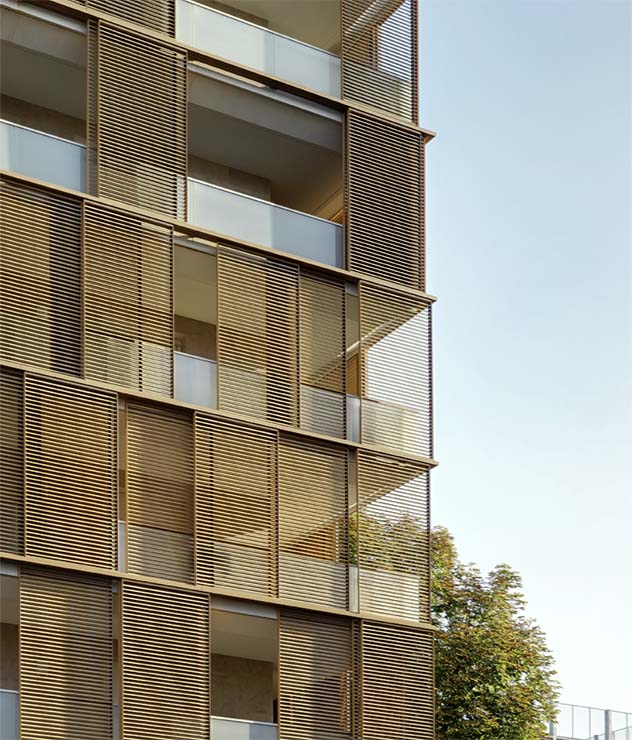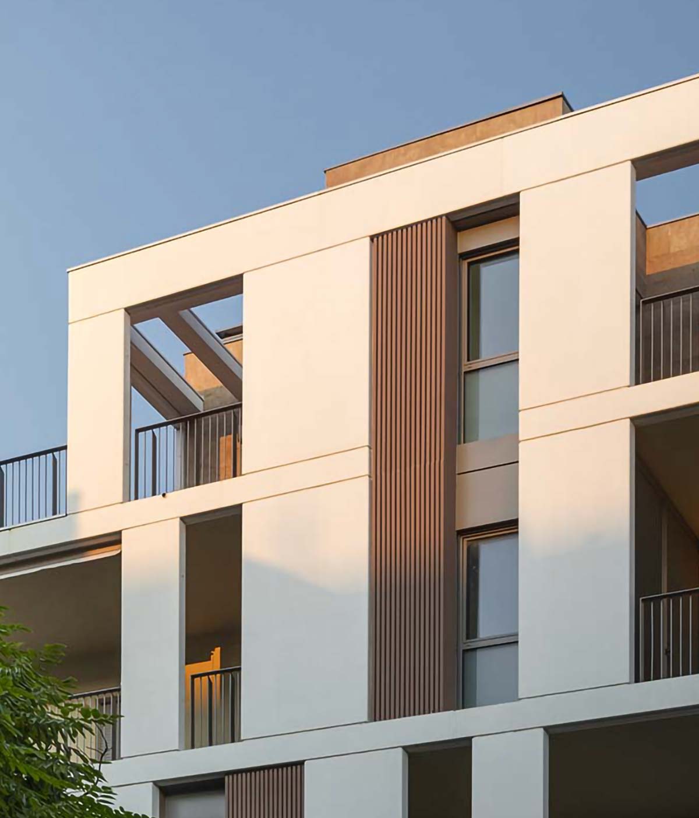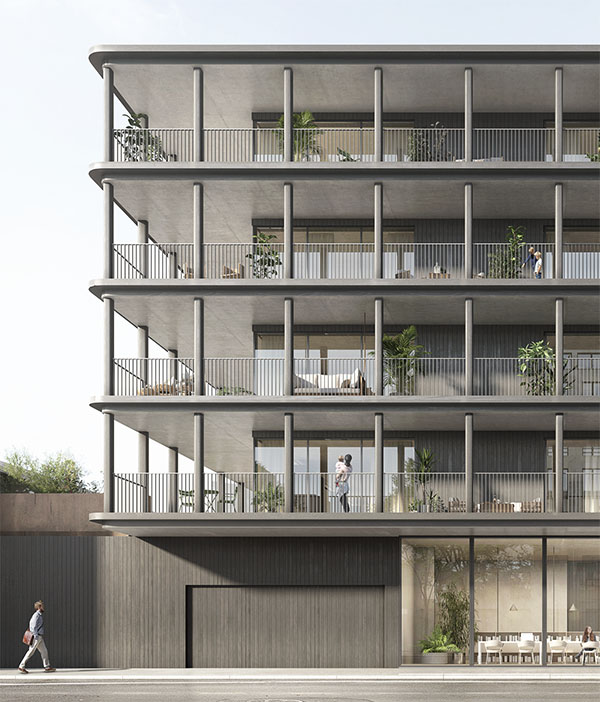Piranesi 44 Milan
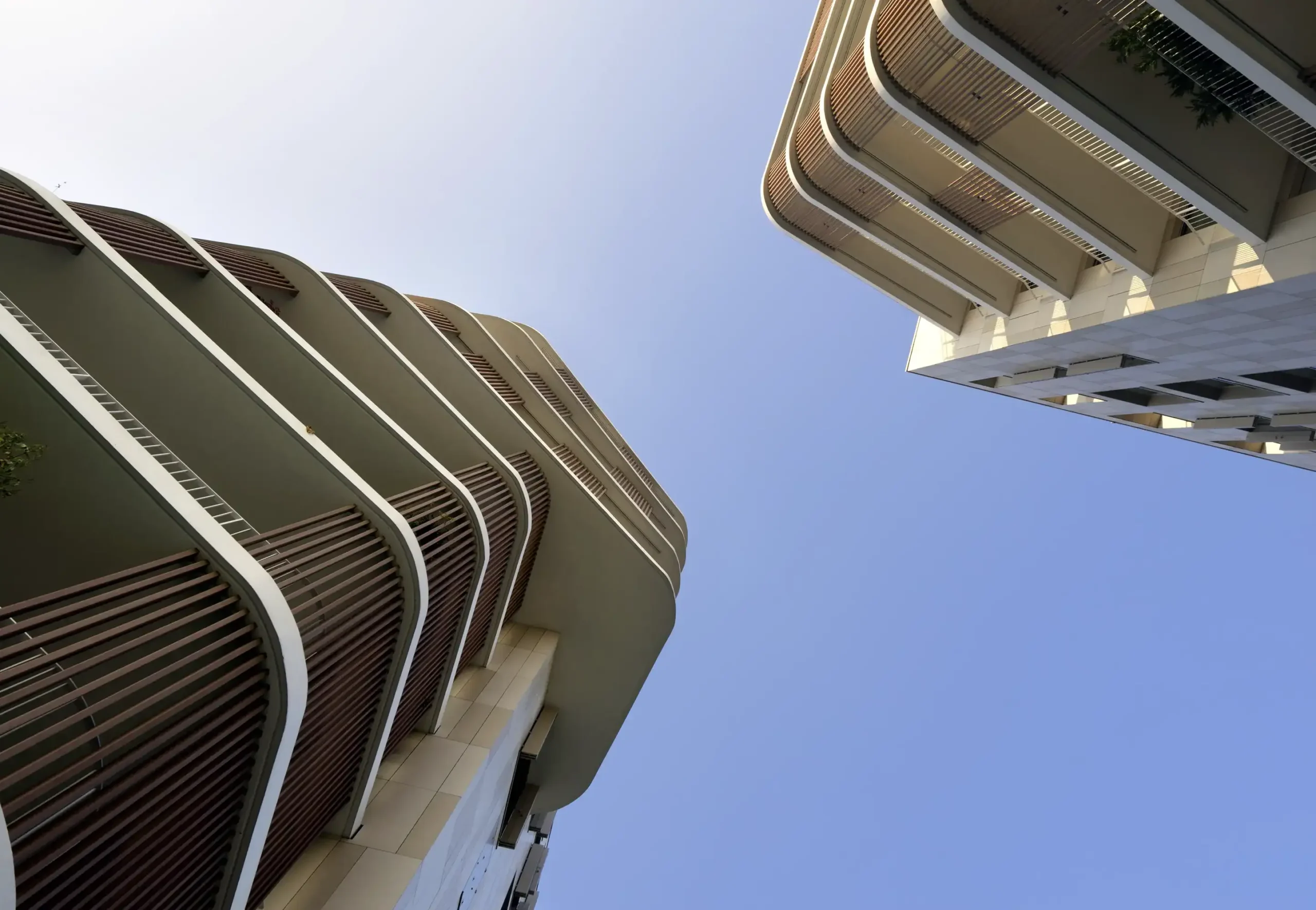
Piranesi 44 Milan
Piranesi 44 is a residential project made up of three towers arranged around a large central space that encloses a garden. The design of the façades is based on two architectural languages: material and solid on the sides facing the consolidated city, natural and permeable on the sides facing the courtyard.
Data
Client Generali immobiliare Italia SGR Spa
Location Milan, Italy
Program Residential
Year 2009
Status Completed
GFA 17.100 sqm
Plot Area 10.870 sqm
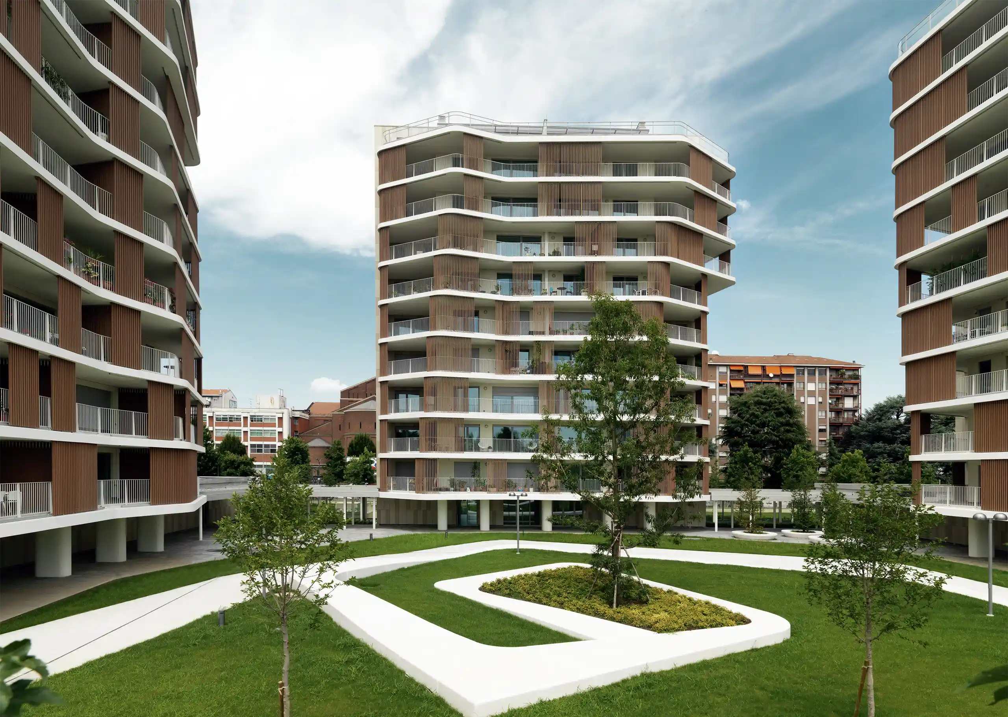
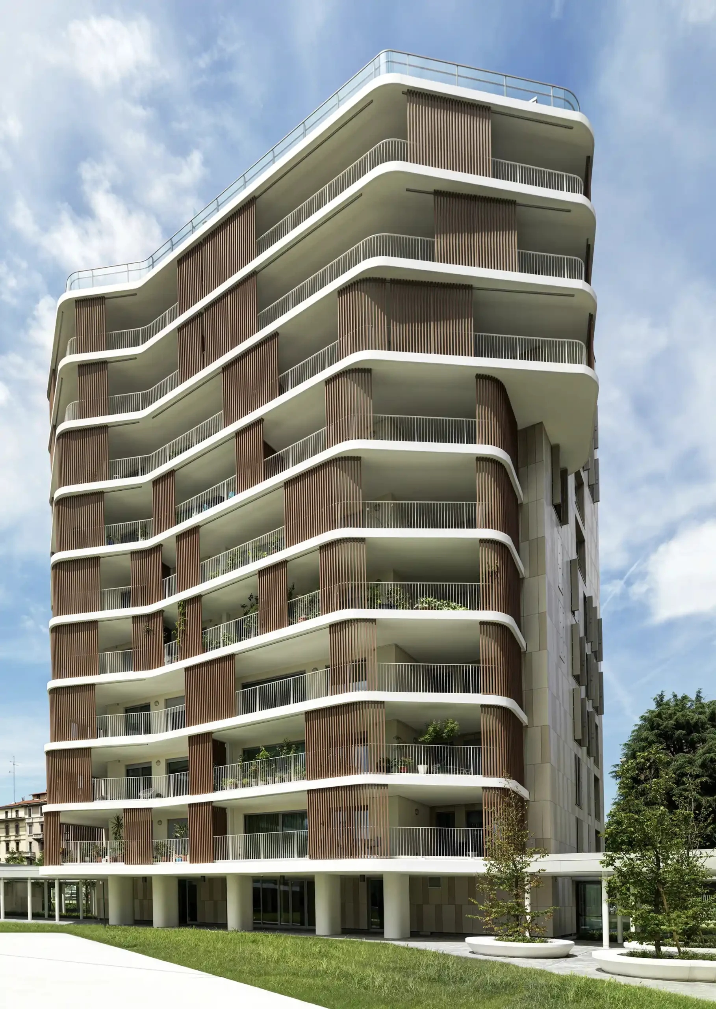
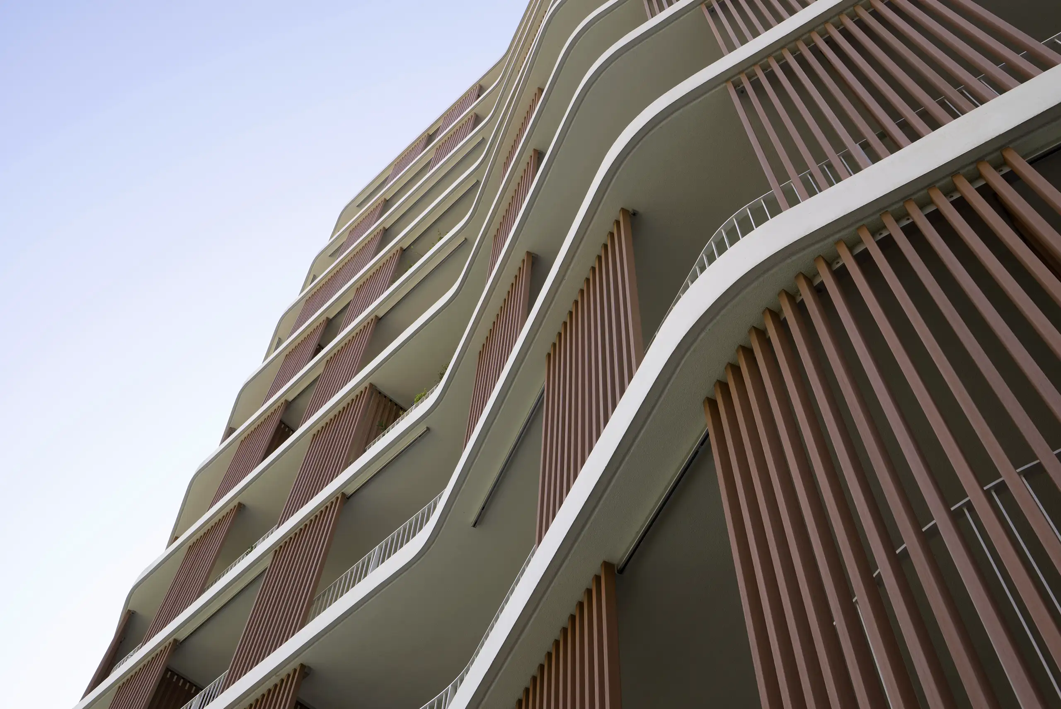
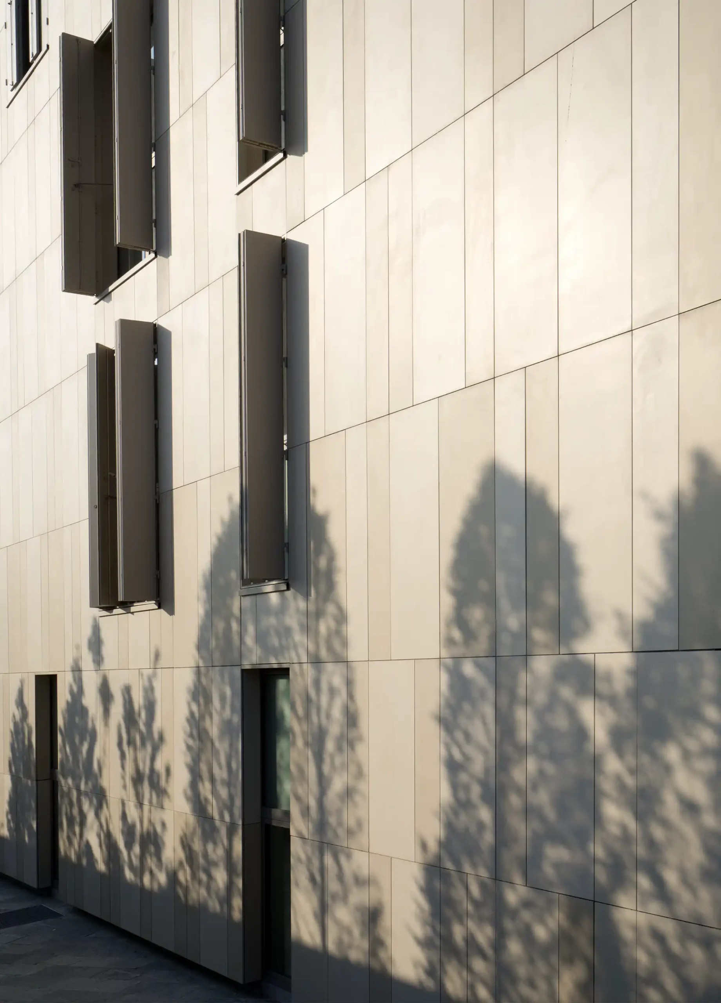
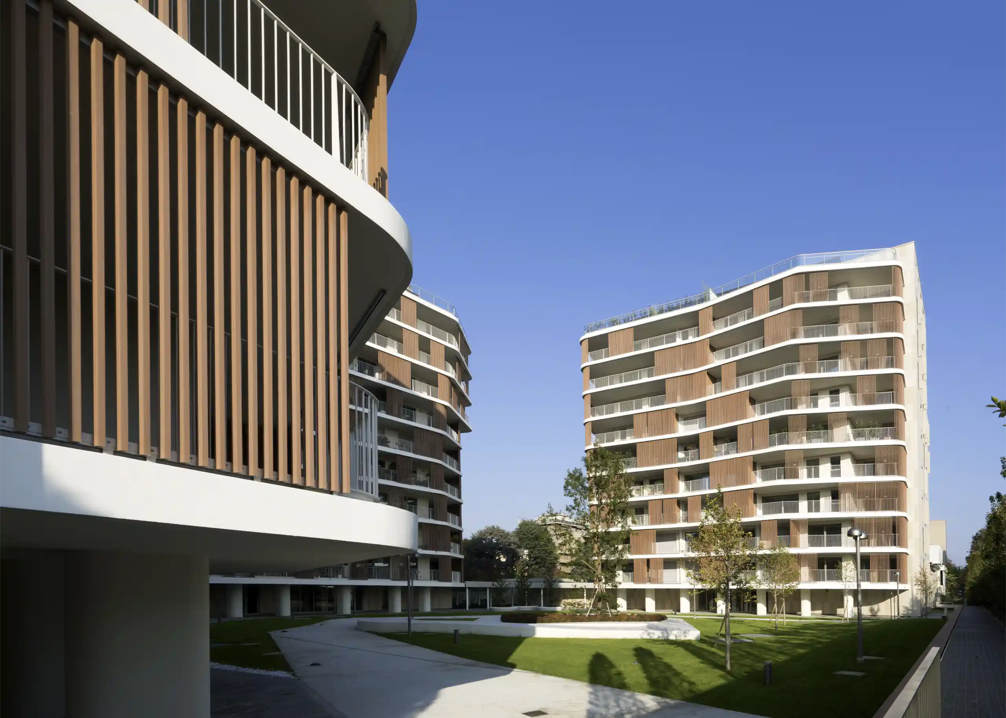
A continuous canopy provides a cover for the ground floor, connecting the three residential towers and creating a sheltered transition to their entrances. The landscaping consists of a reinterpretation of the historic Milanese courtyards, seen in a contemporary reinterpretation and characterised by organic lines.
