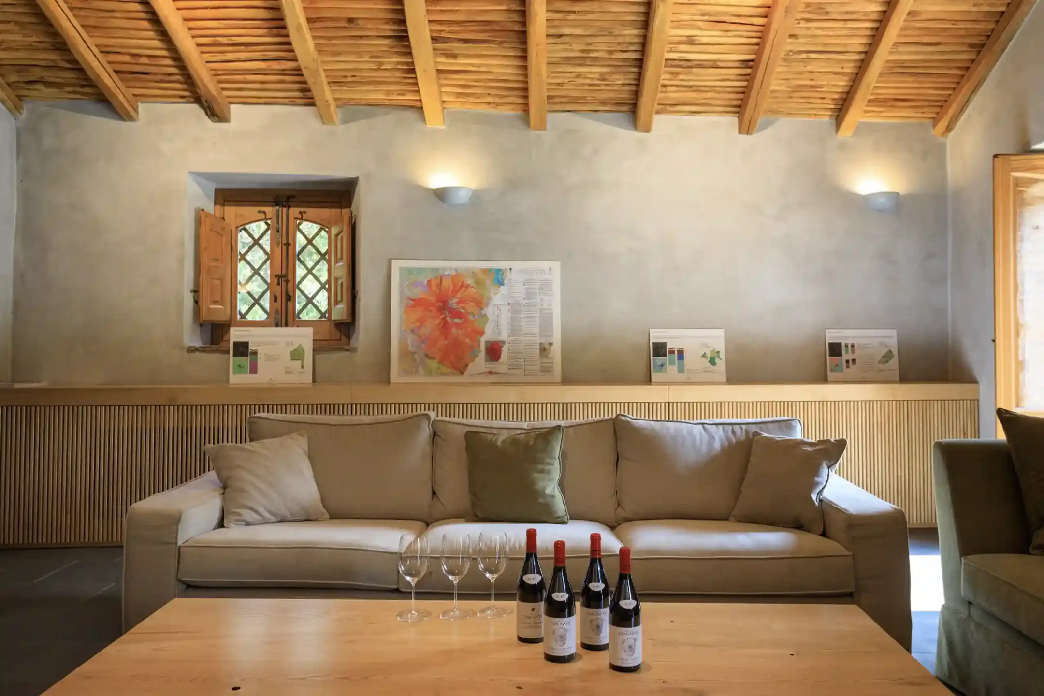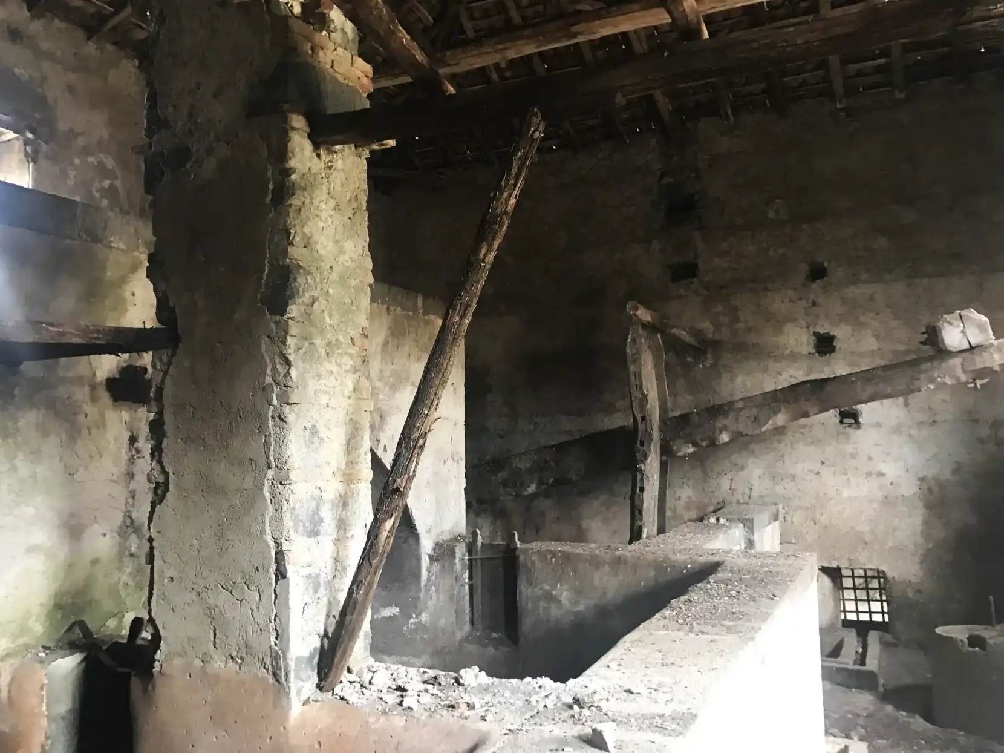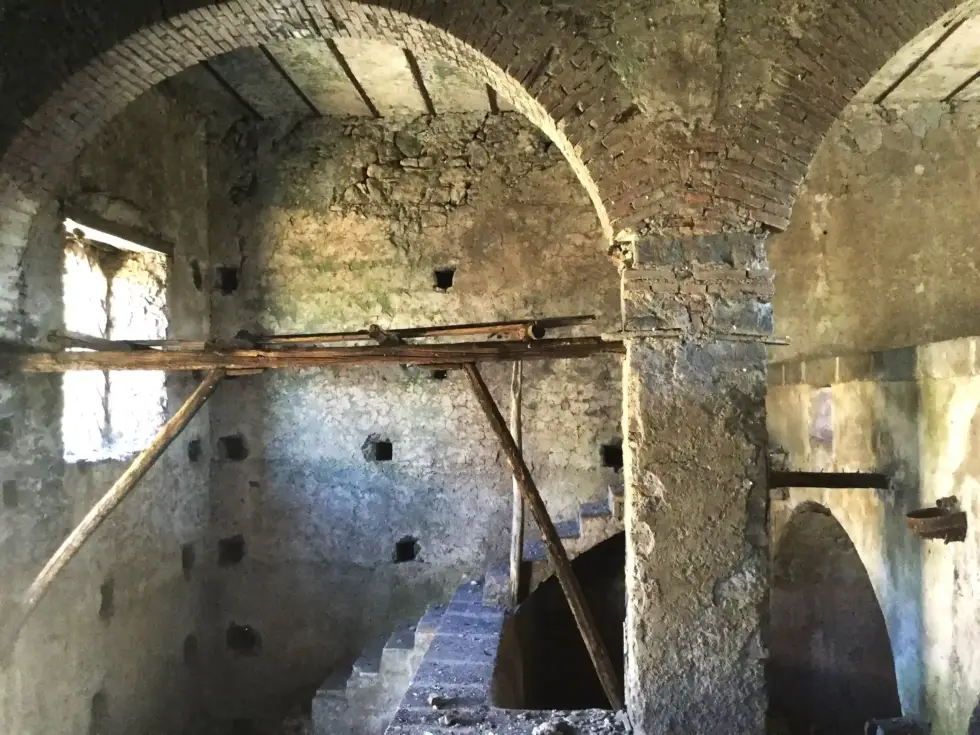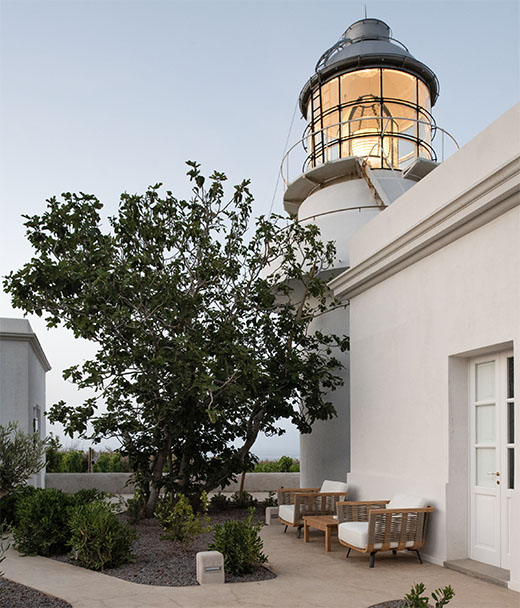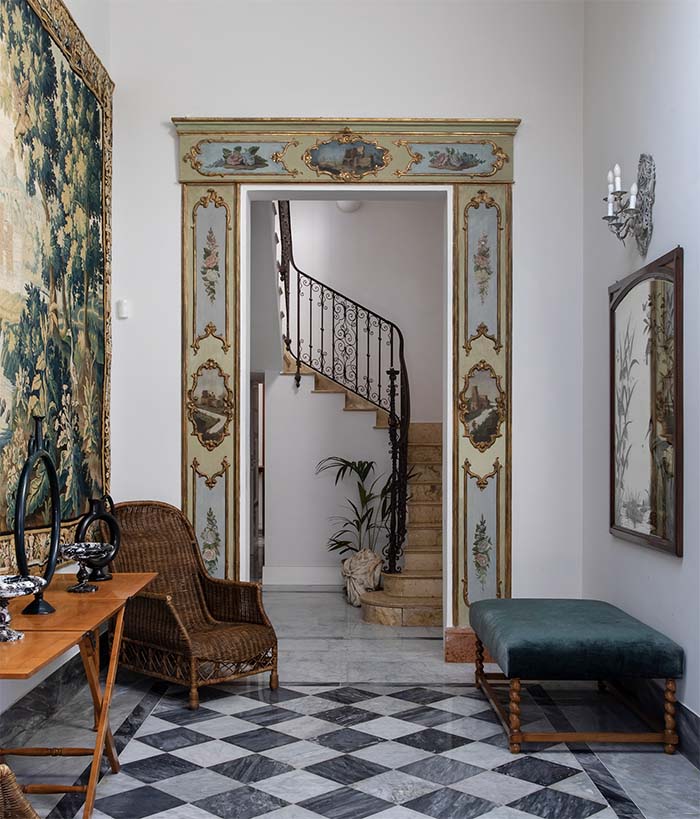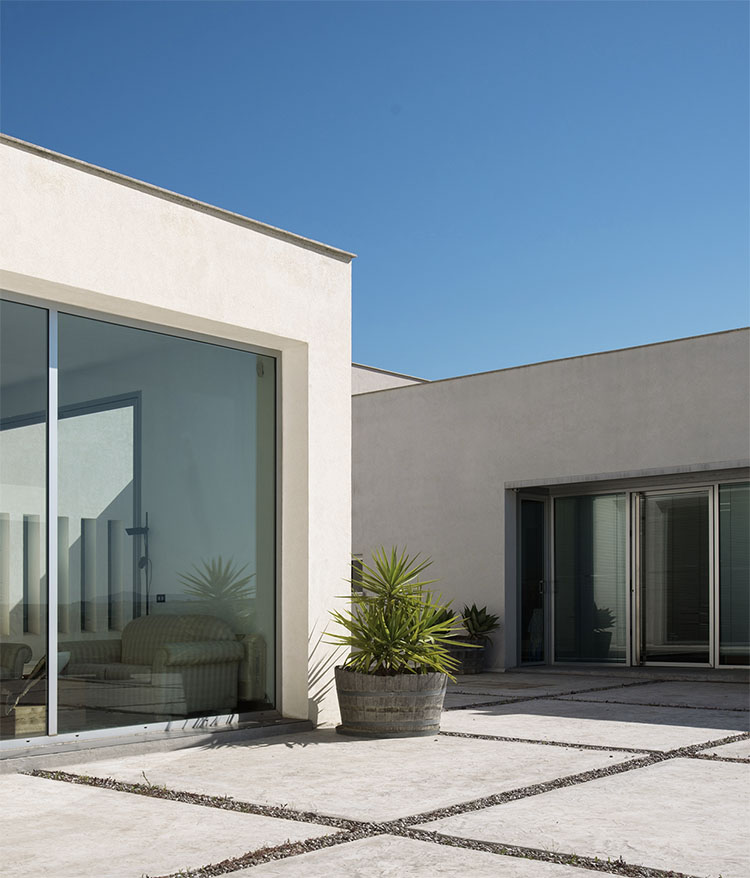Pianodario Palmento
Pianodario Palmento
On the slopes of Etna, in a landscape that reflects the mutual interaction between man and nature, lies the Tenuta Tascante Pianodario. Here an ancient Palmento has been transformed into a place dedicated to wine tasting and wine hospitality, through an architectural reuse project that maintains its historical identity. An archetype of the modern wine cellar, the Palmento today embodies the memory of the places for wine production.
Data
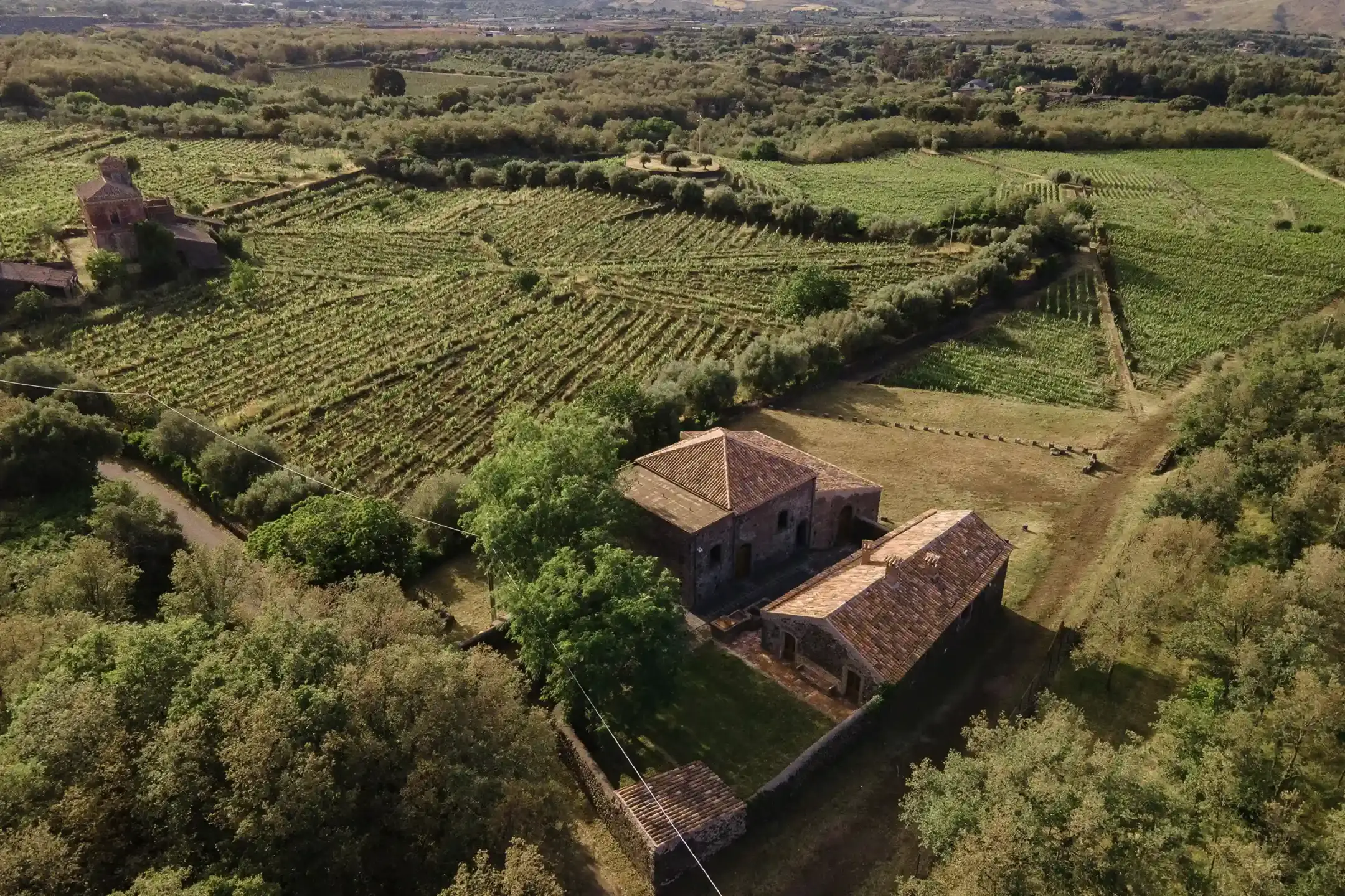
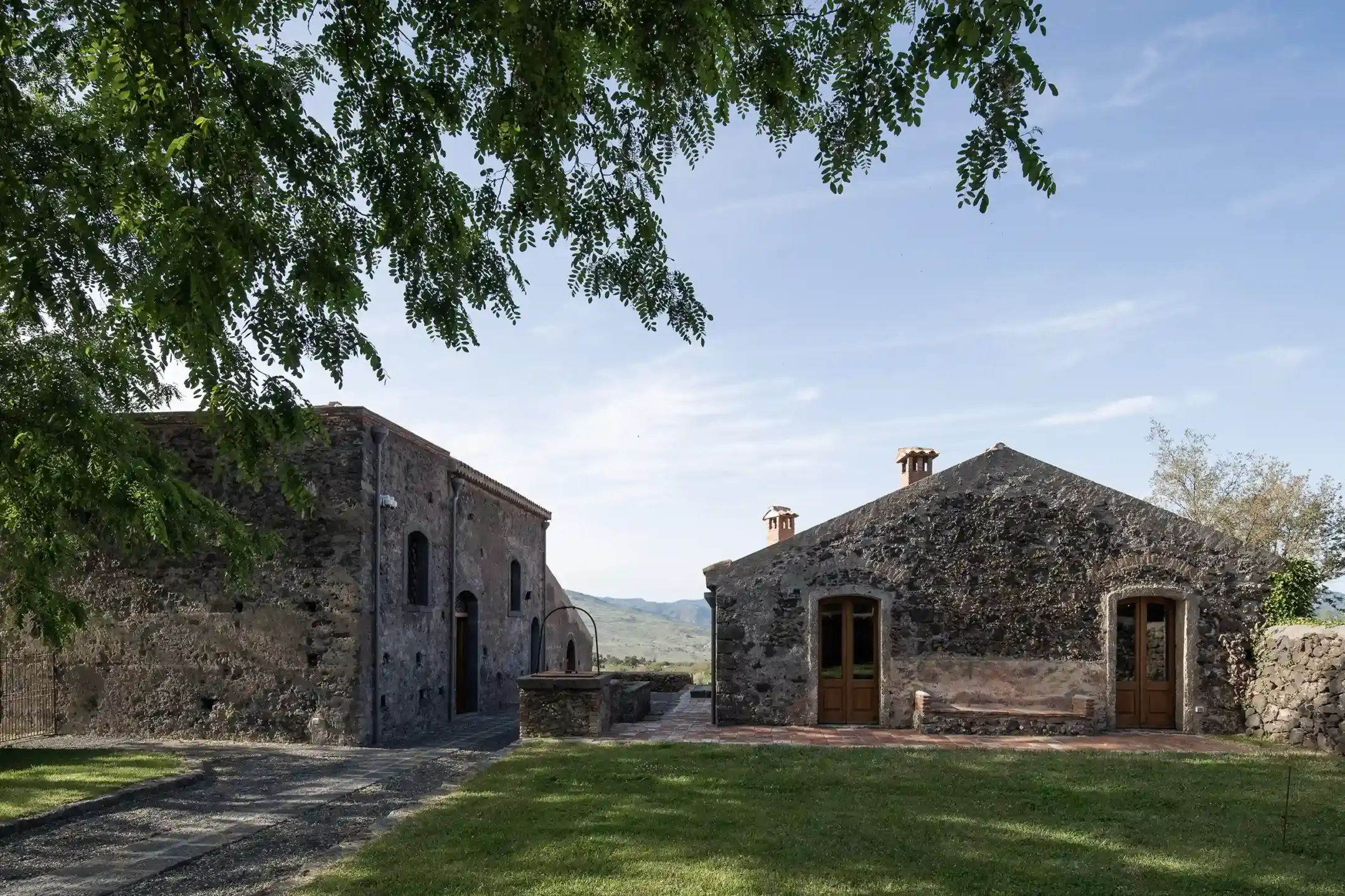
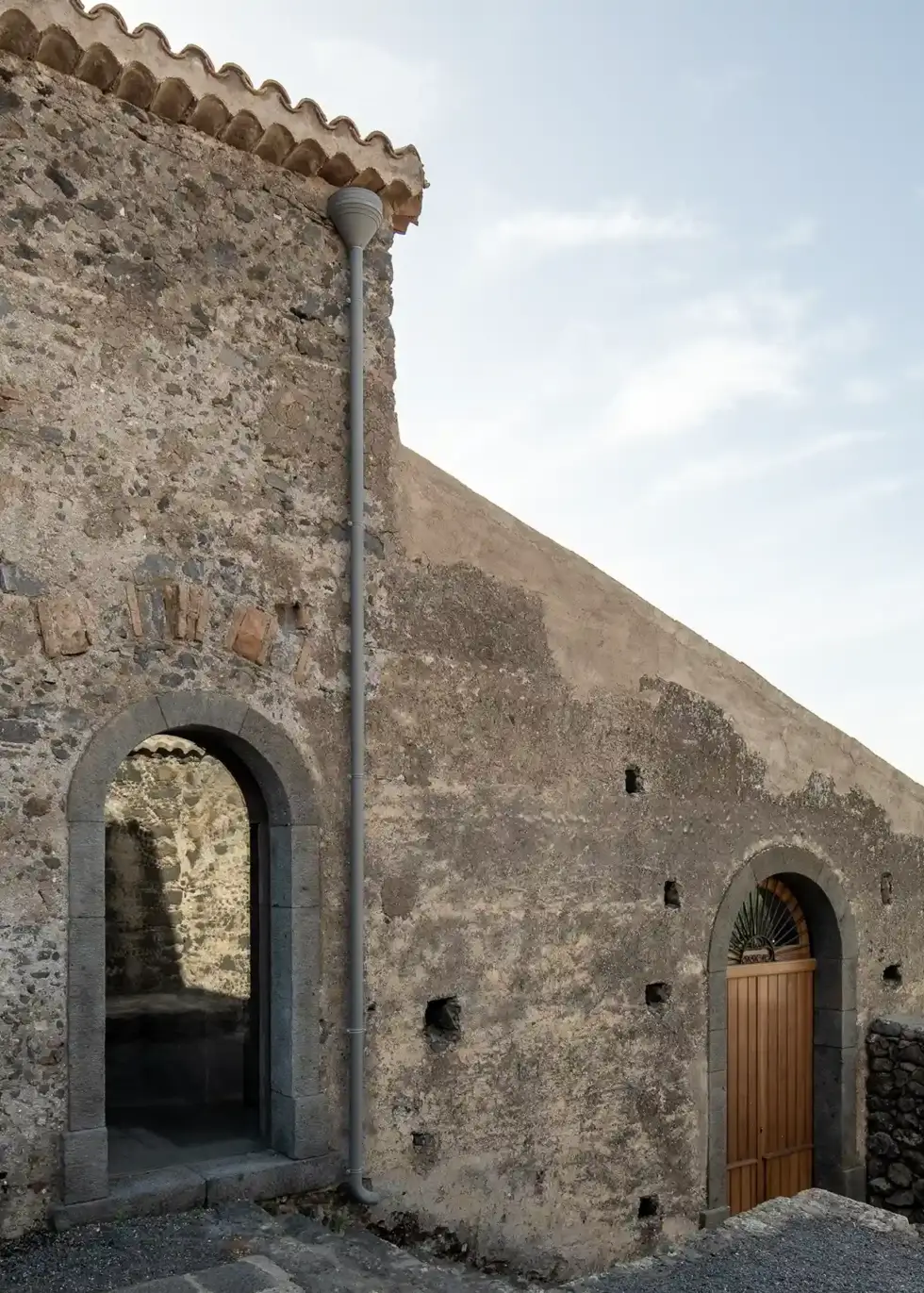
The respect for history and the territory is at the origin of this restoration that focuses on local materials and construction techniques in a combination of tradition, sustainability and durability. The intervention of reuse was driven by a philological approach, both in terms of the use of local materials such as cocciopesto and lava stone, and the construction techniques employed.
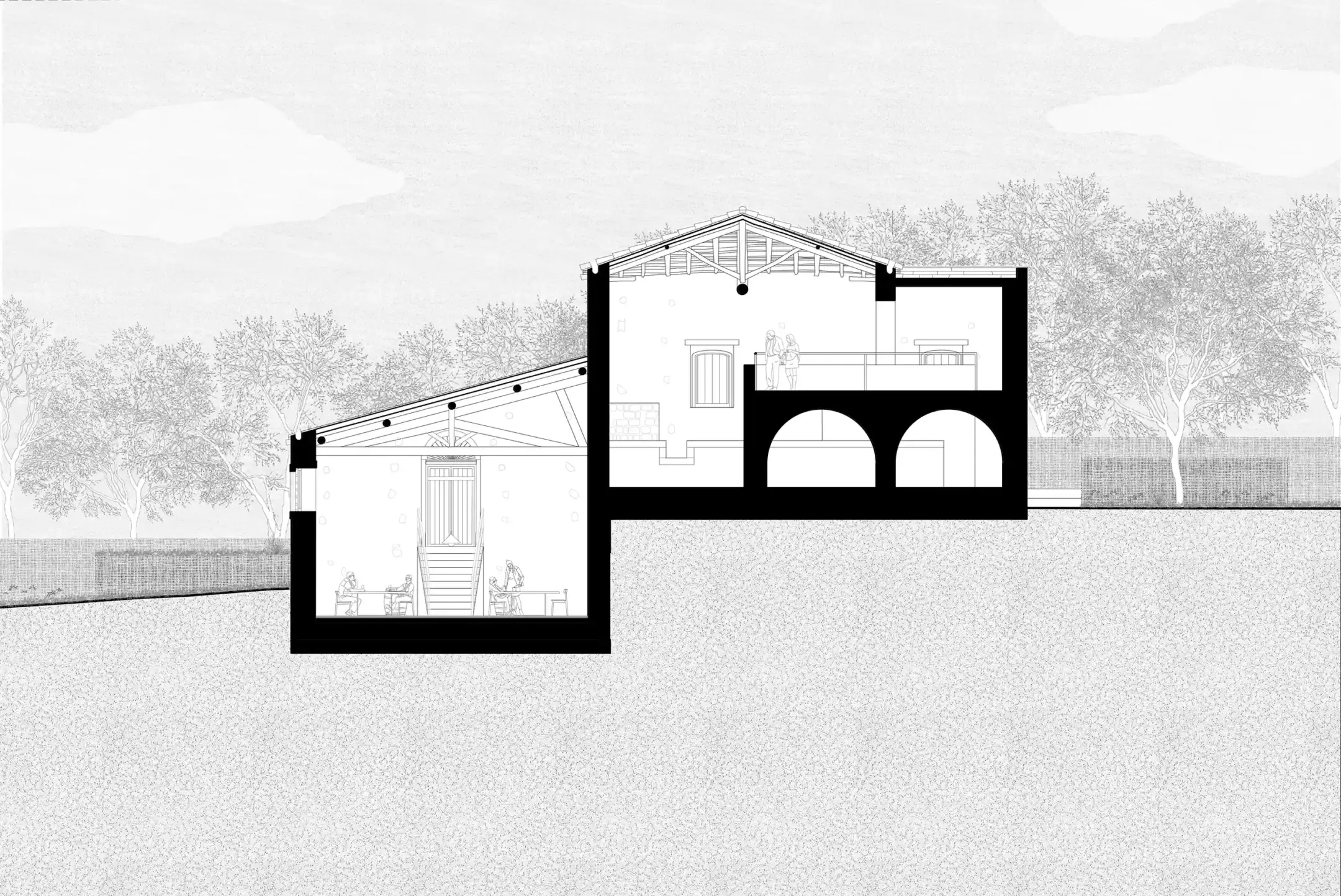
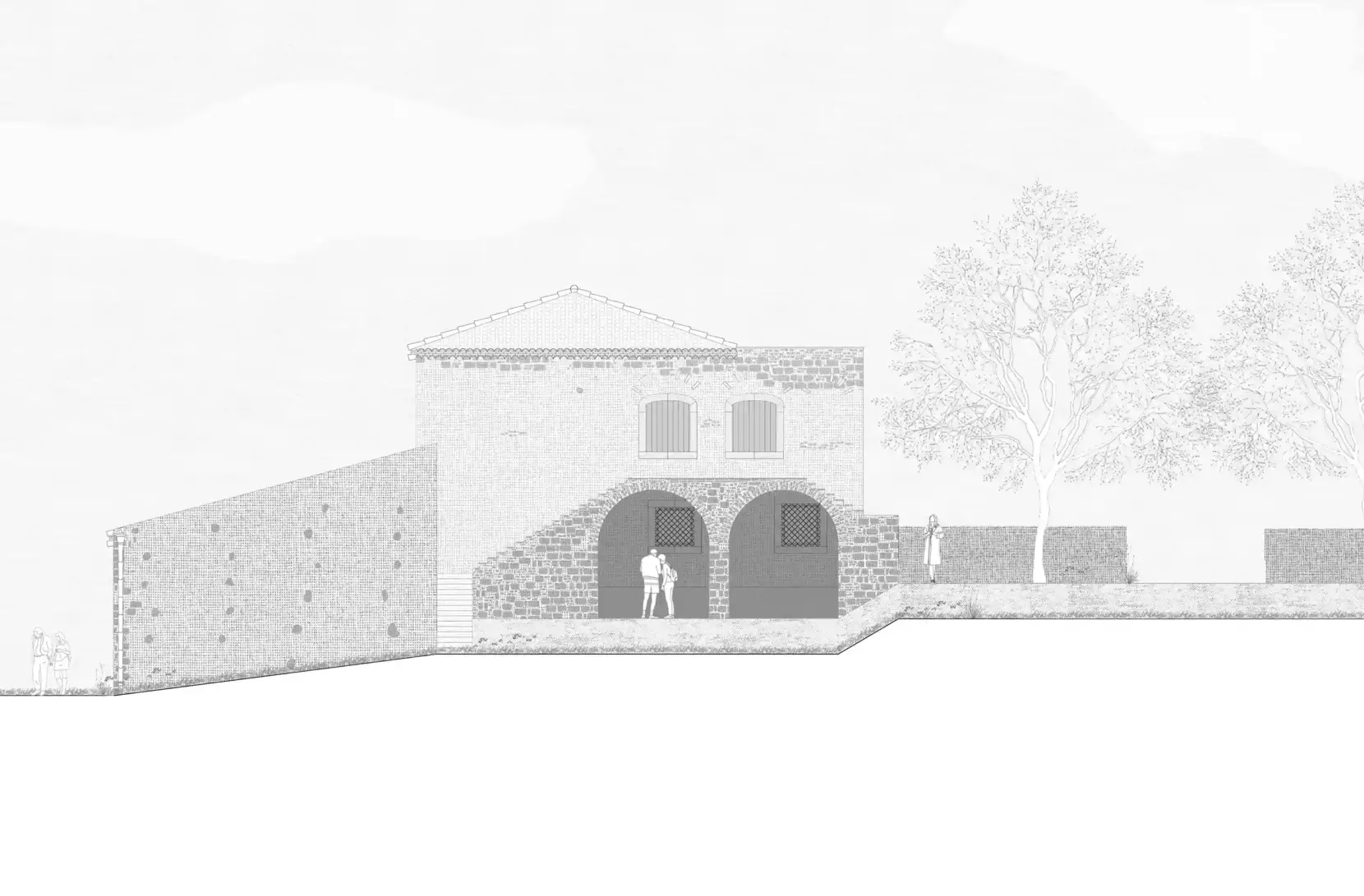
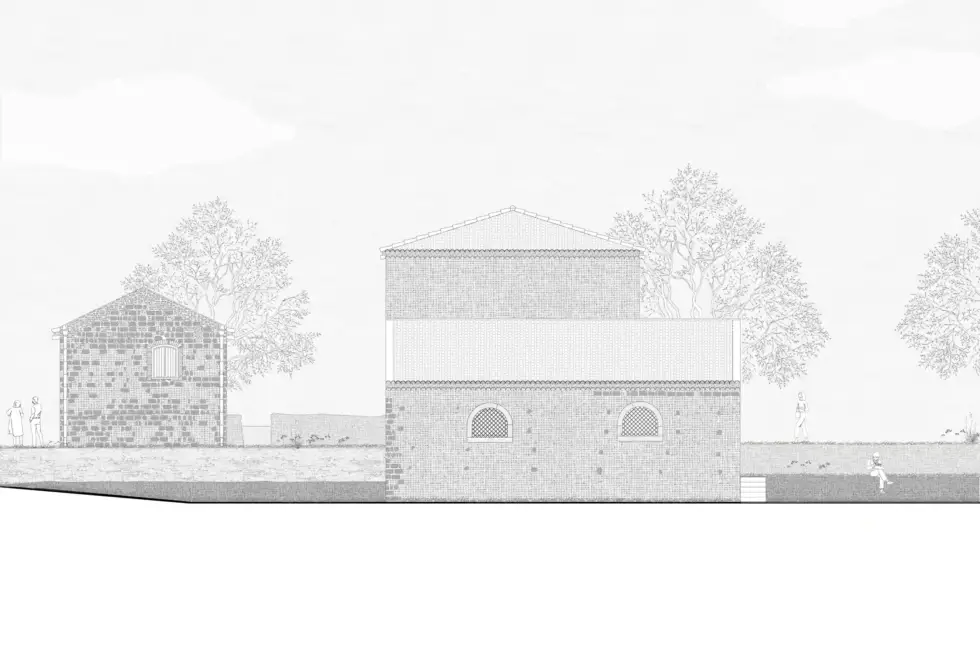
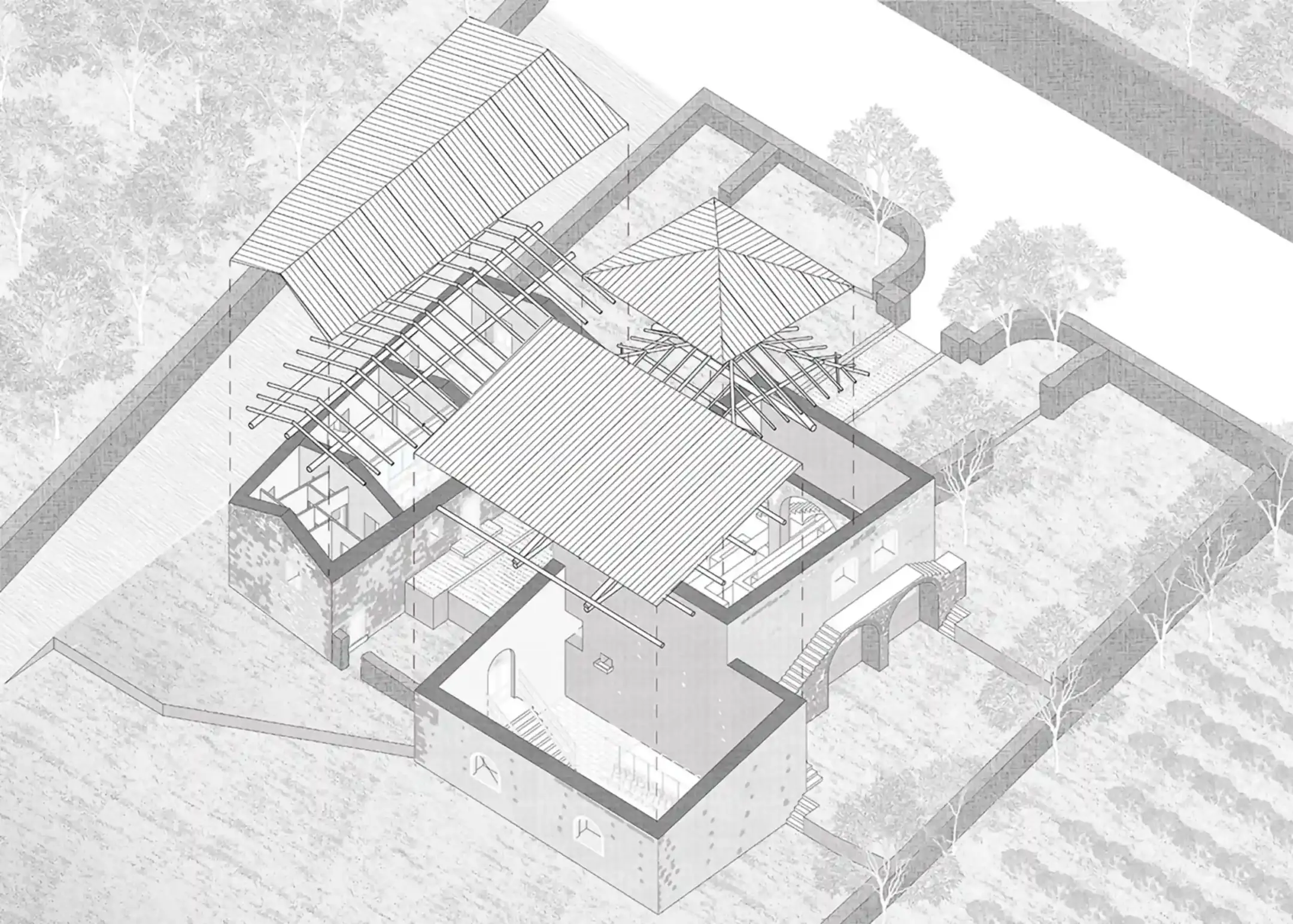
The restoration of the Tenuta has revitalised the Palmento complex and the winegrower’s house, converting the spaces while preserving their architectural essence. Inside the Palmento, the areas that used to host the pressing pools have been transformed into exhibition spaces, recalling Etna’s winemaking tradition. The bottaia, on the other hand, has been reinterpreted to host wine tastings, meetings and events and offer an authentic experience of suspension between past and present.
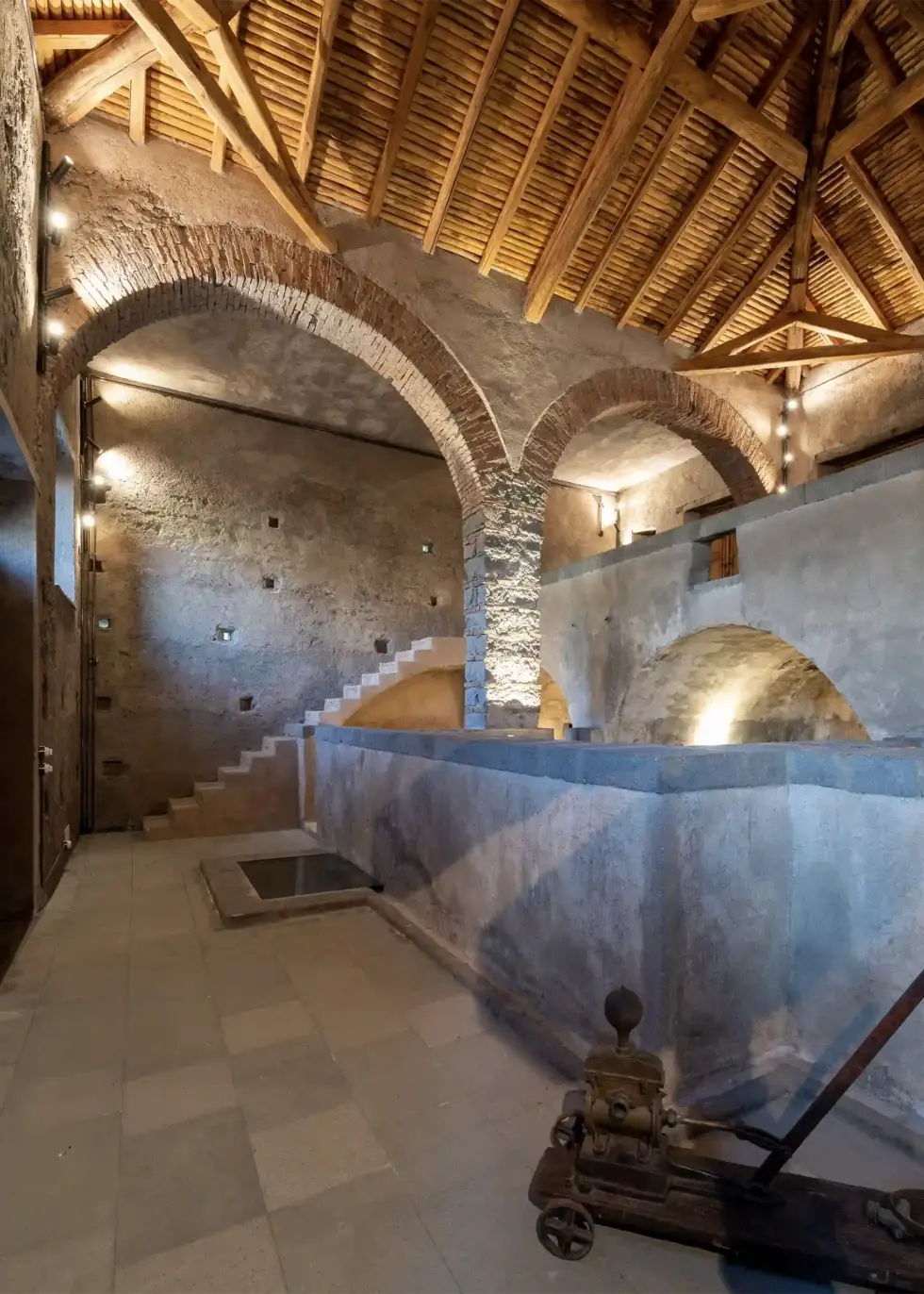
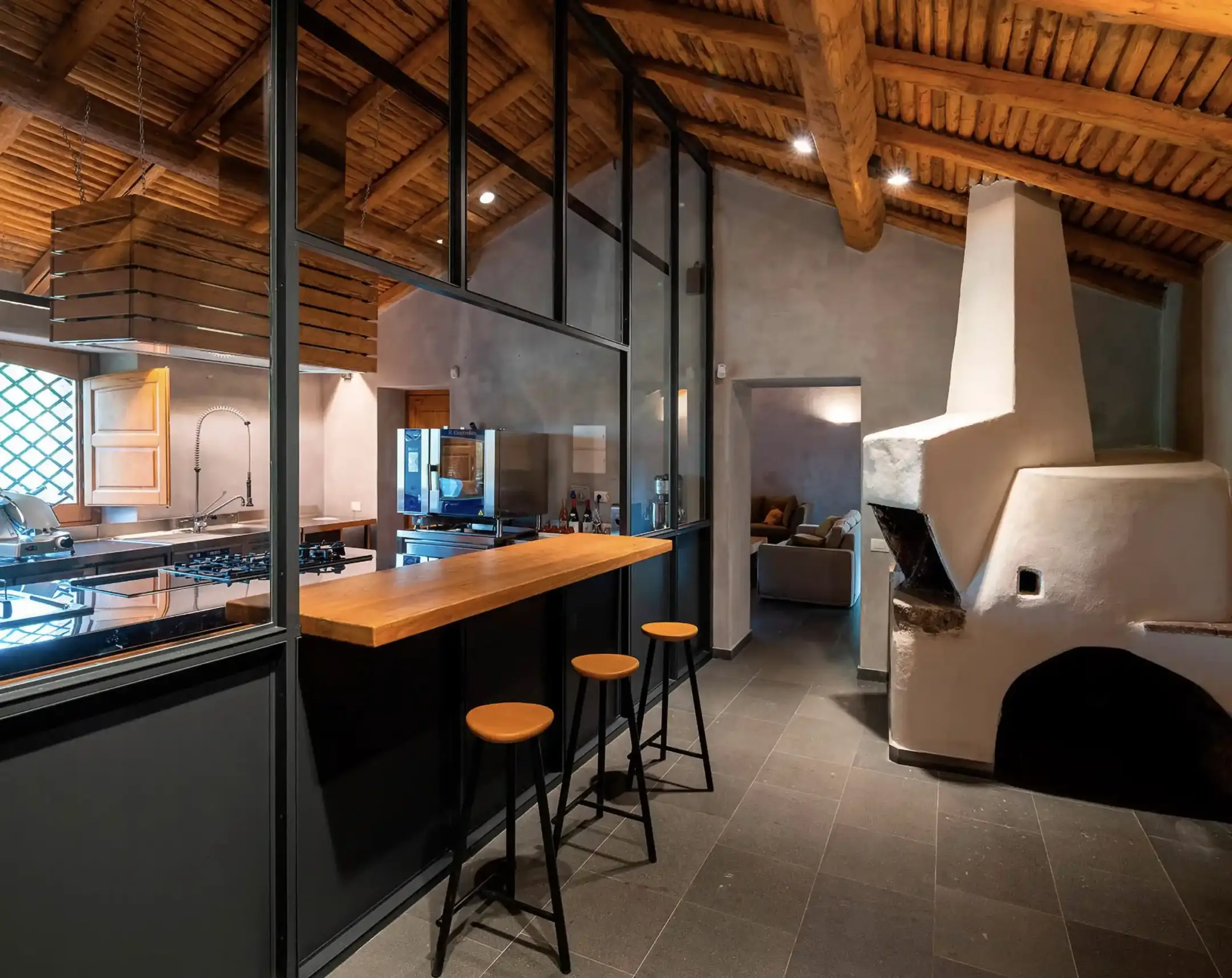
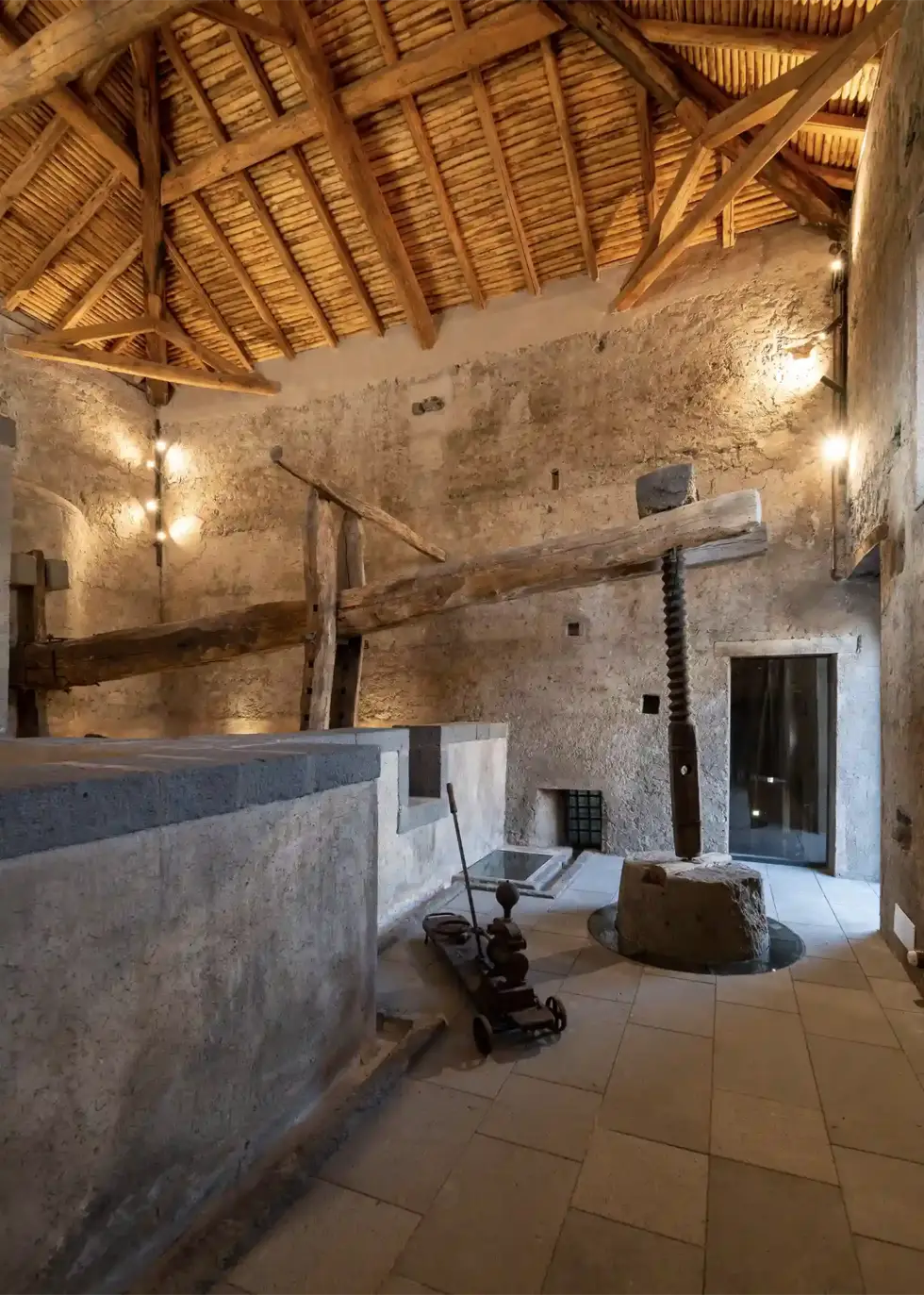
The spaces of the Winegrower’s House are designed to host activities for the reception, promotion and sale of the Tenuta’s products. The chestnut wood roofs, reconstructed by local craftsmen using traditional construction techniques, give the rooms an authentic and warm atmosphere, in dialogue with the history of the place.
