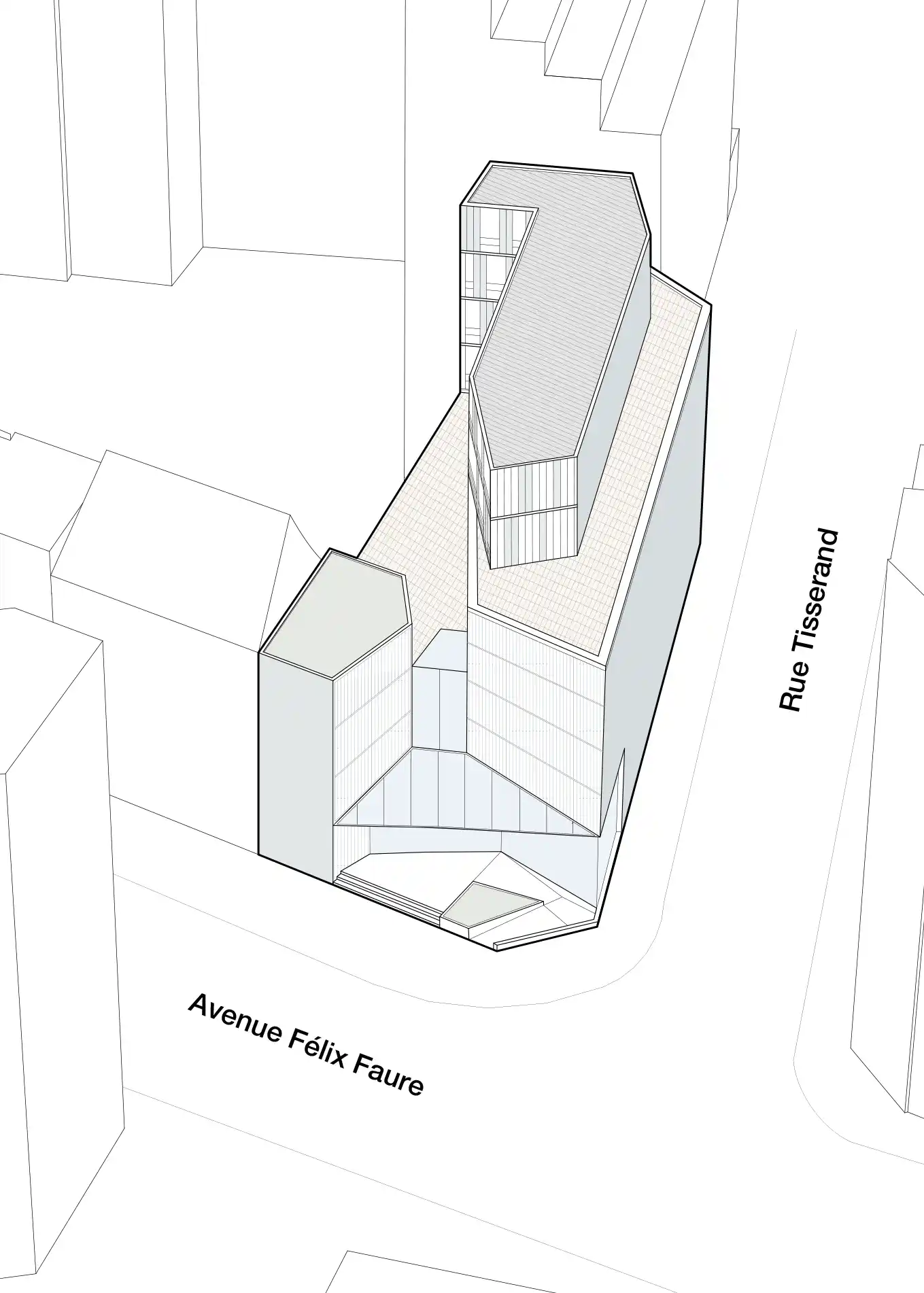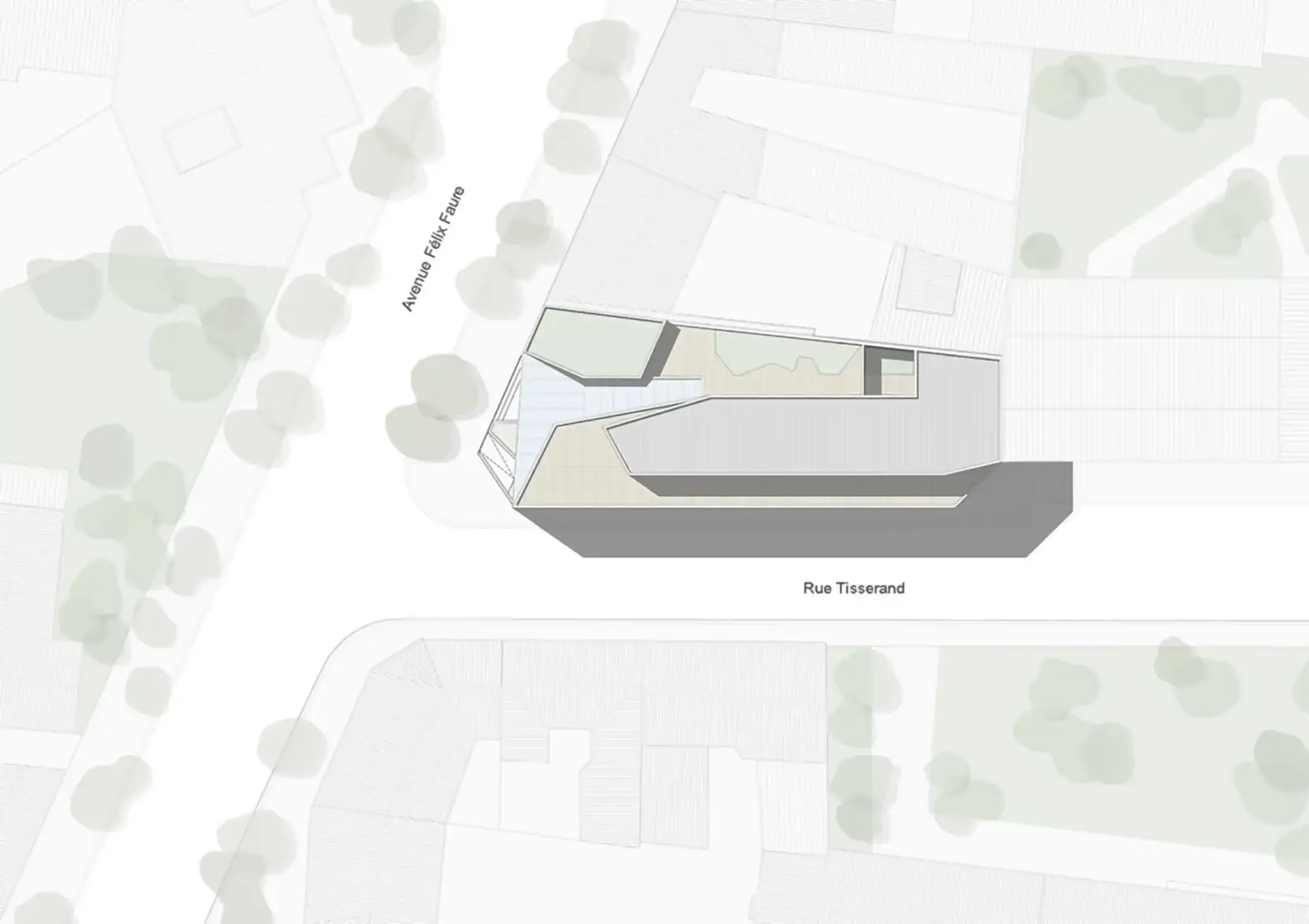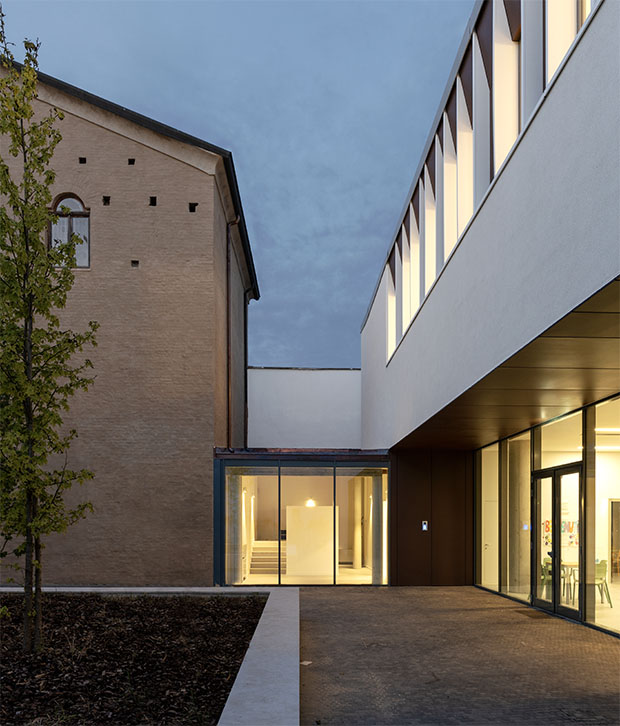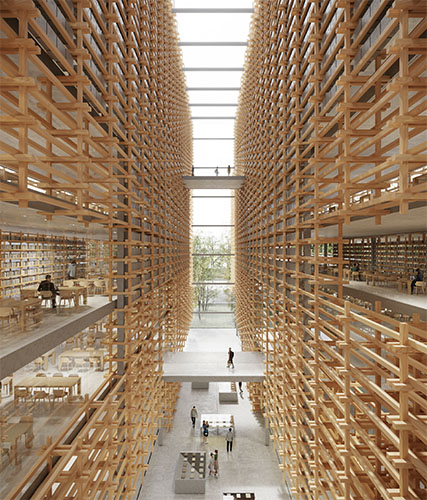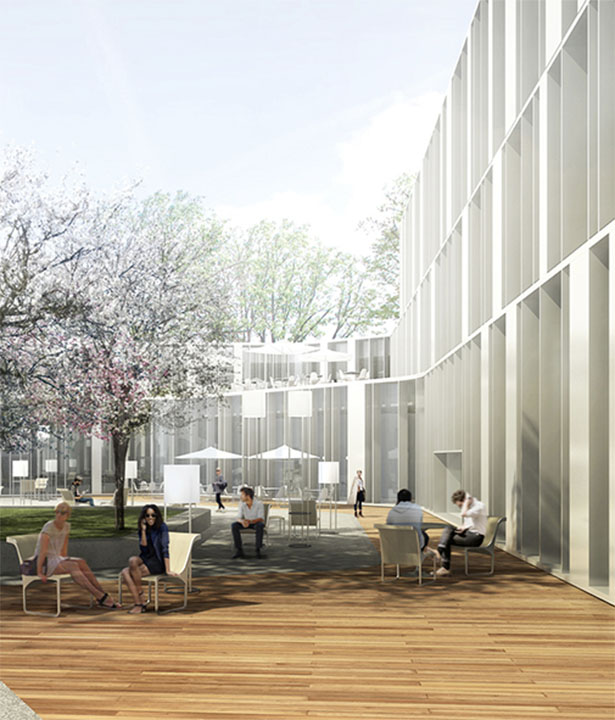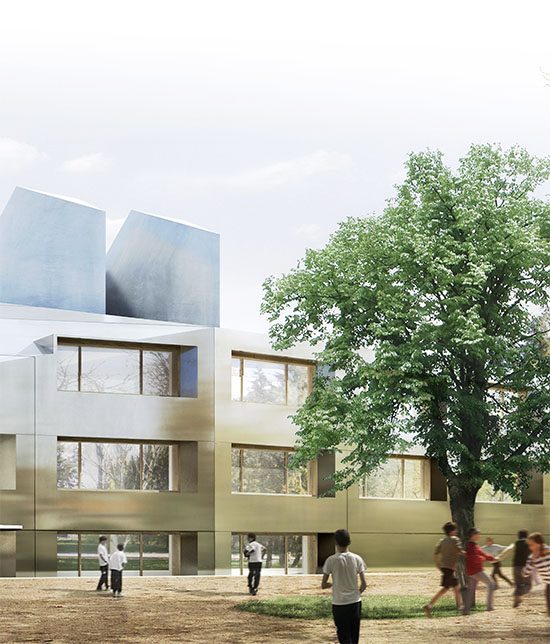Patronage Laique Paris
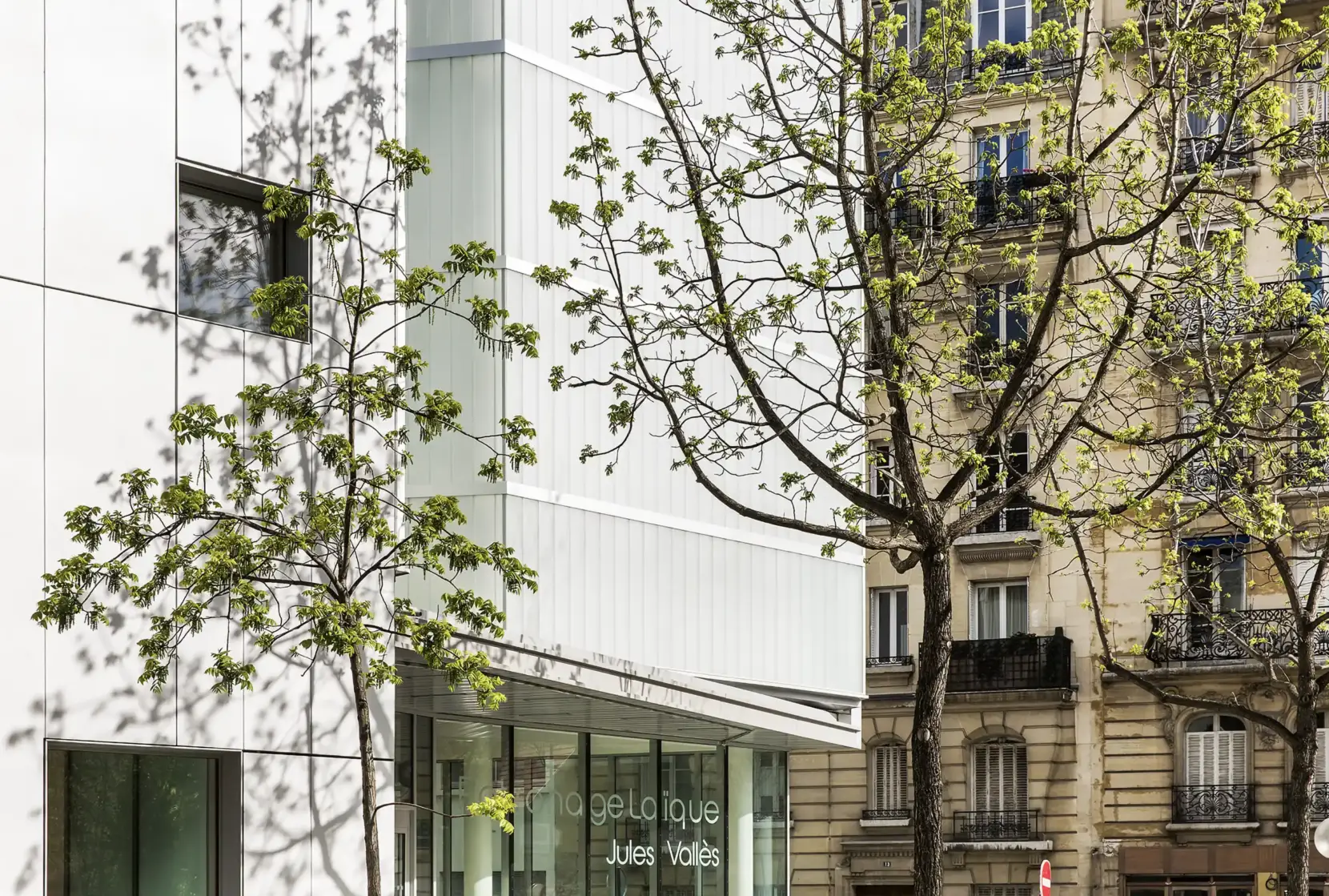
Patronage Laique, Paris
Located on the corner between avenue Felix Faure and Rue Tisserand in the Zac Boucicaut area, the mixed-use building accommodates thirty flats for young workers and a multi-purpose civic centre. The building is inserted into the orthogonal urban fabric and follows the Parisian concept of the angular volume, marking its presence with a glazed opalescent façade, reflective by day and luminous at night.
Data
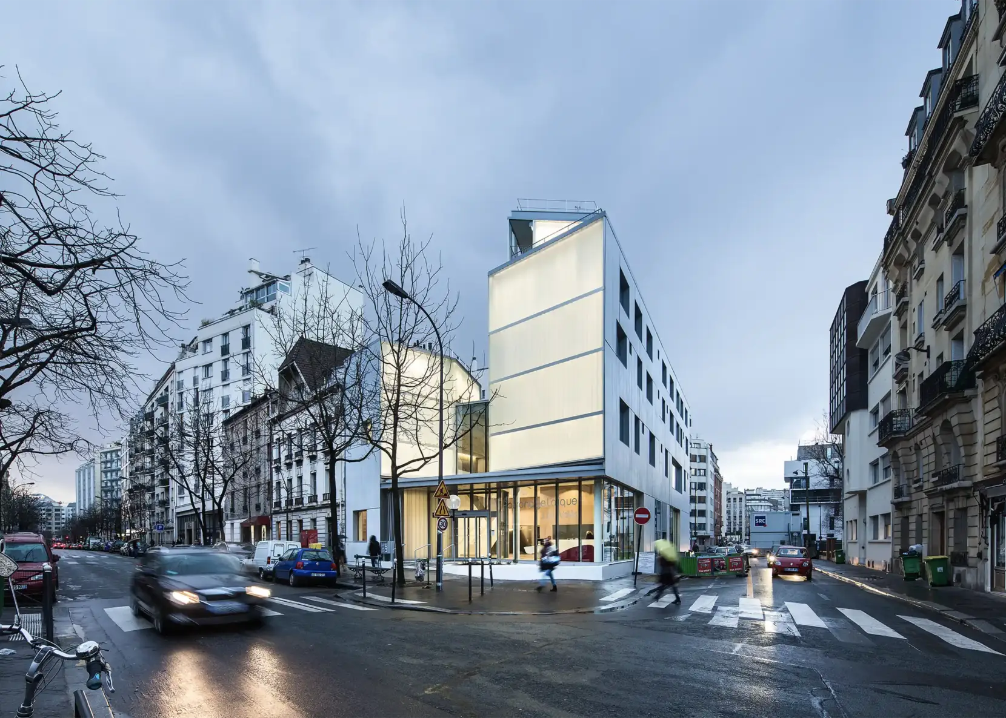
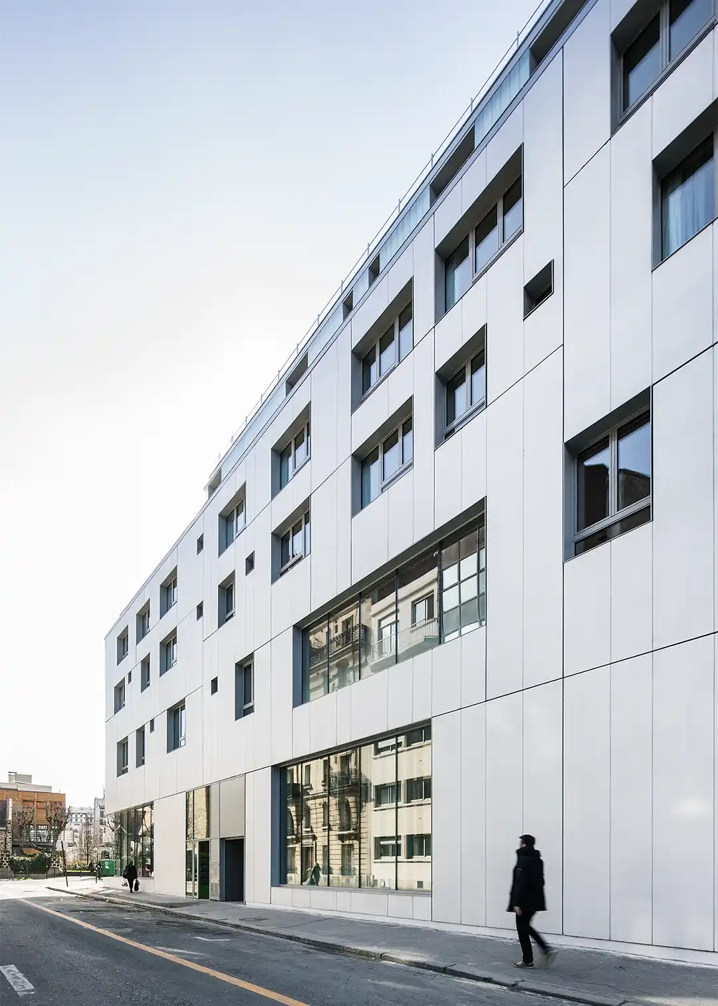
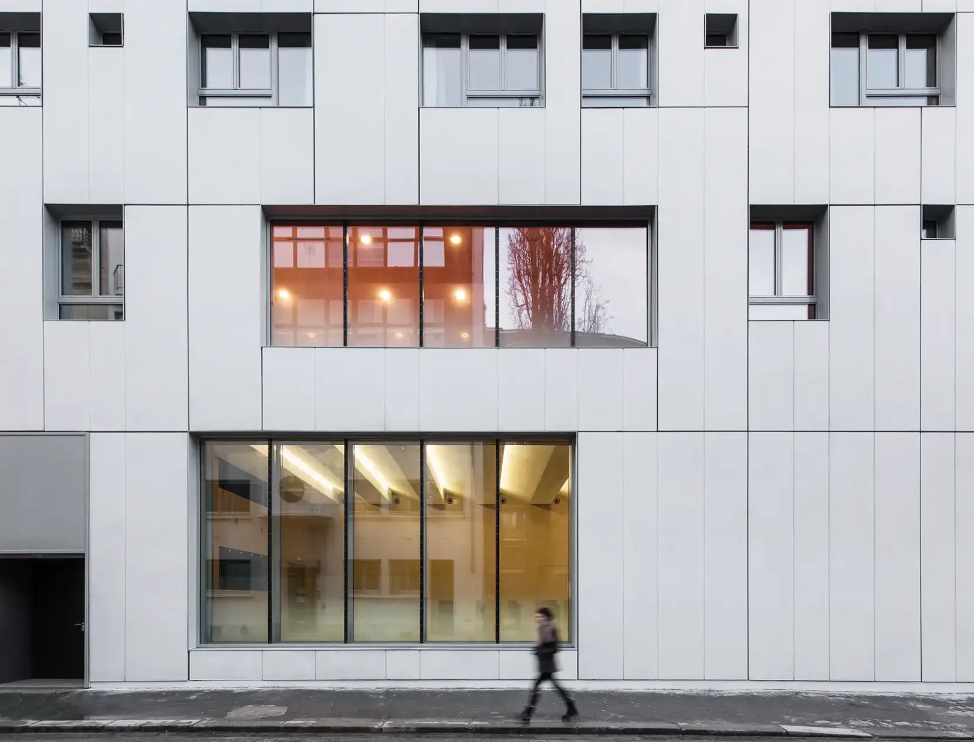
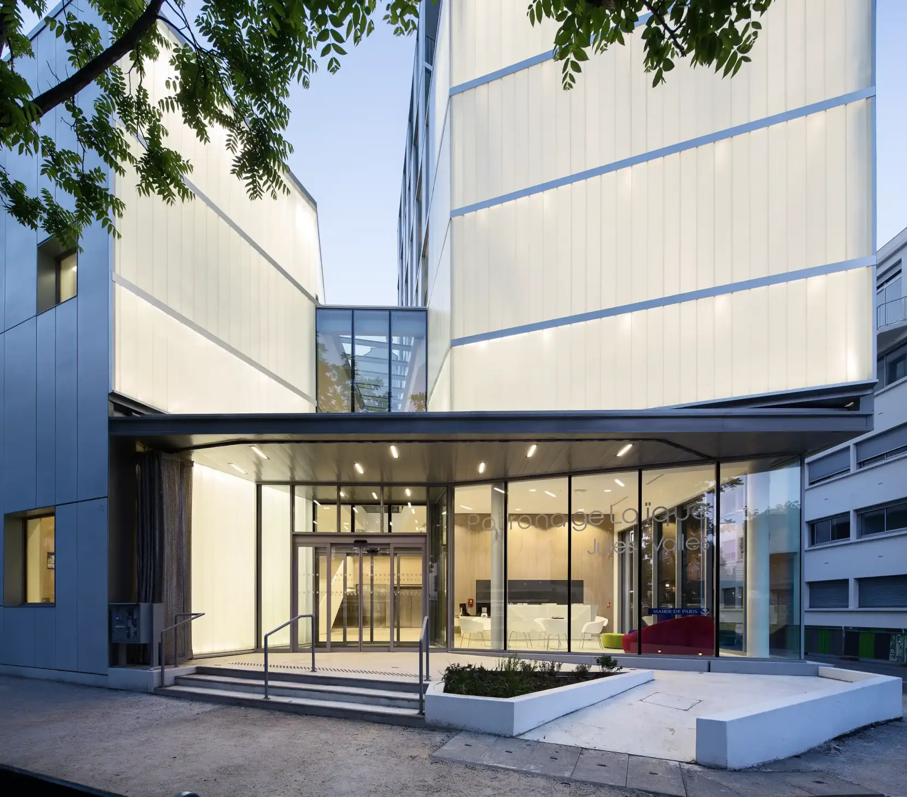
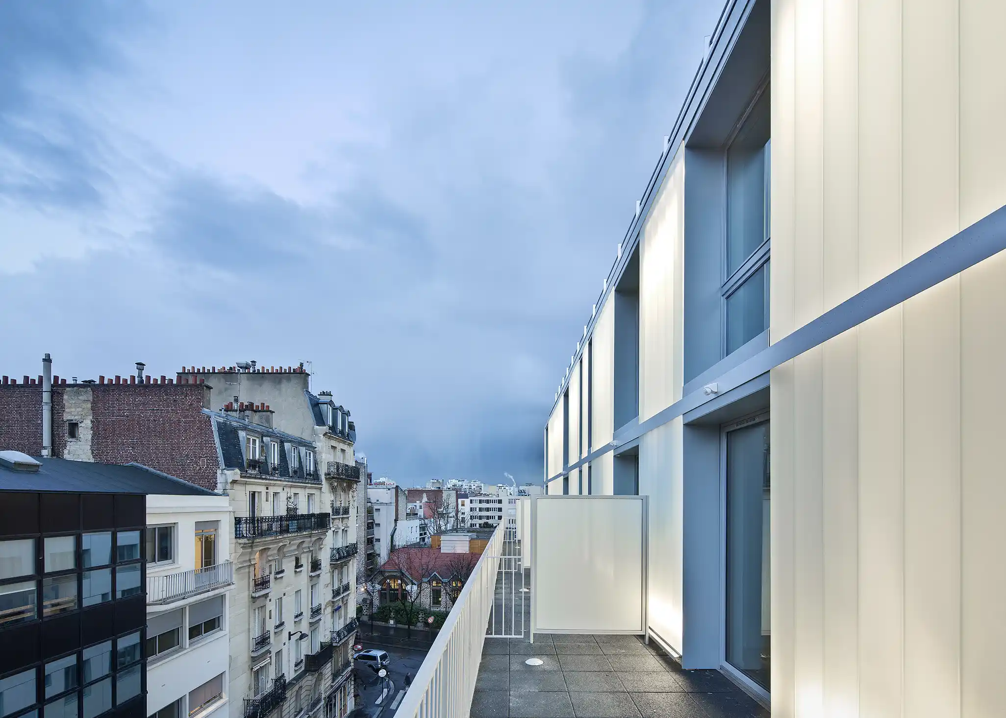
The building develops two different functional programmes, integrating the public identity of the Patronage Laïque with the private identity of the Social Residence into a unitary character. The civic centre opens generously towards Avenue Felix Faure, occupying the ground and first floors. The residence faces onto Rue Tisserand, from which it has independent access, and occupies levels two to five.
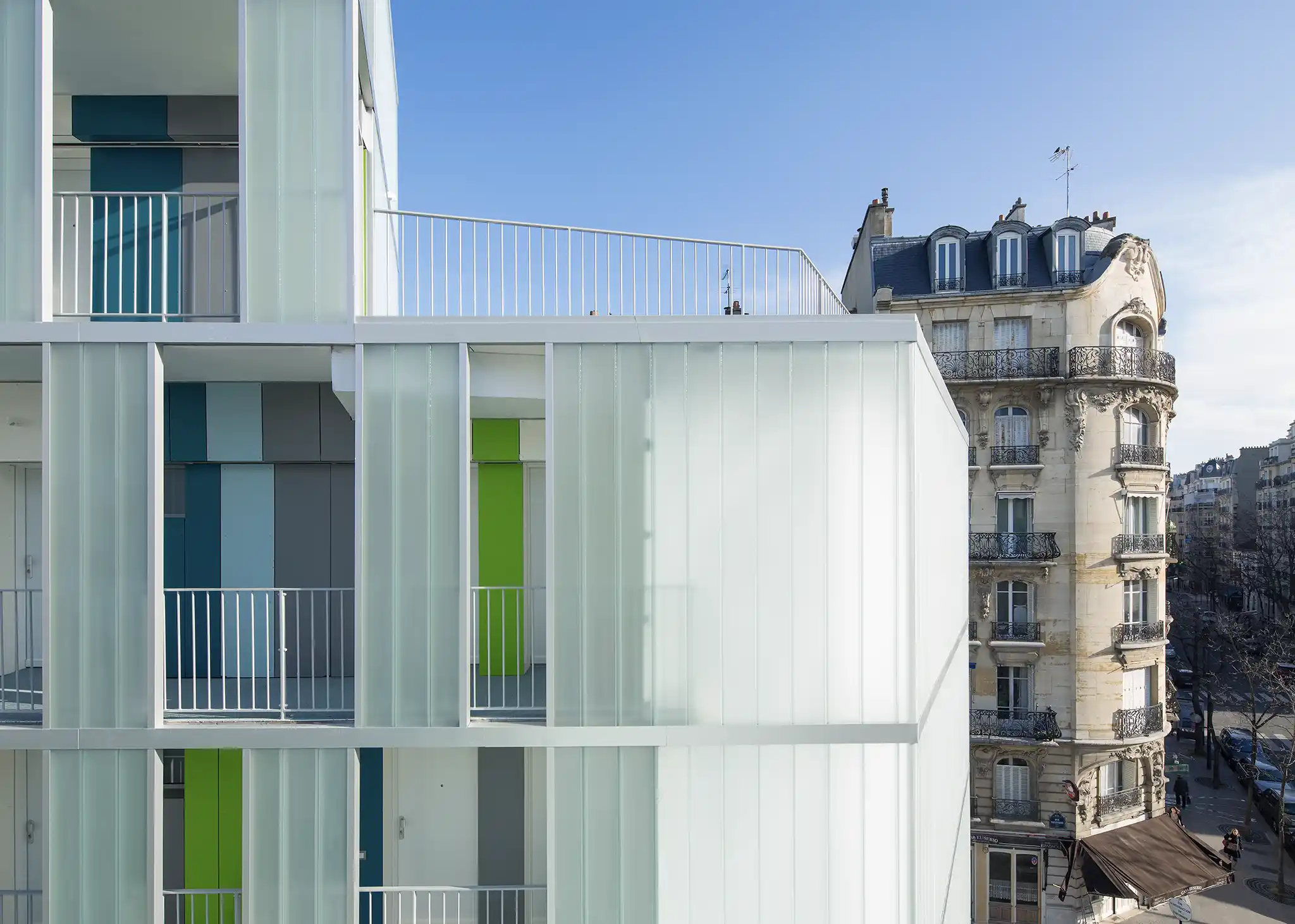
The building emphasises its relationship with the city by establishing a strong connection with the public space and investigating the subject of continuity between interior and exterior to emphasise its character as a local service. The project responds to the client’s desire to emphasise the concepts of accessibility, conviviality and proximity of this place to the neighbourhood.
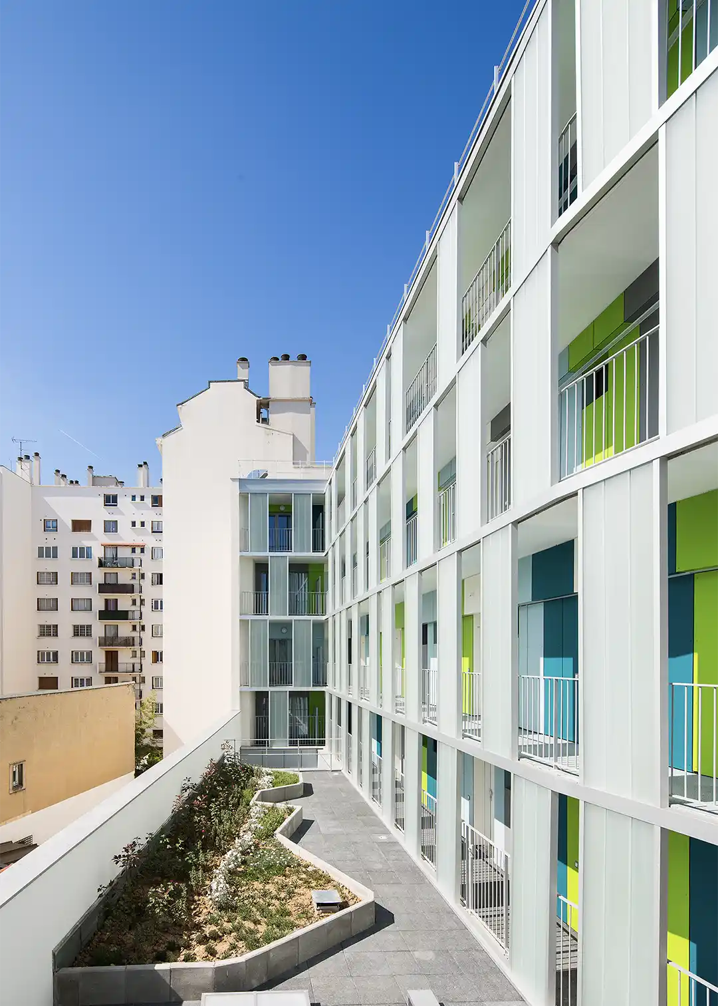
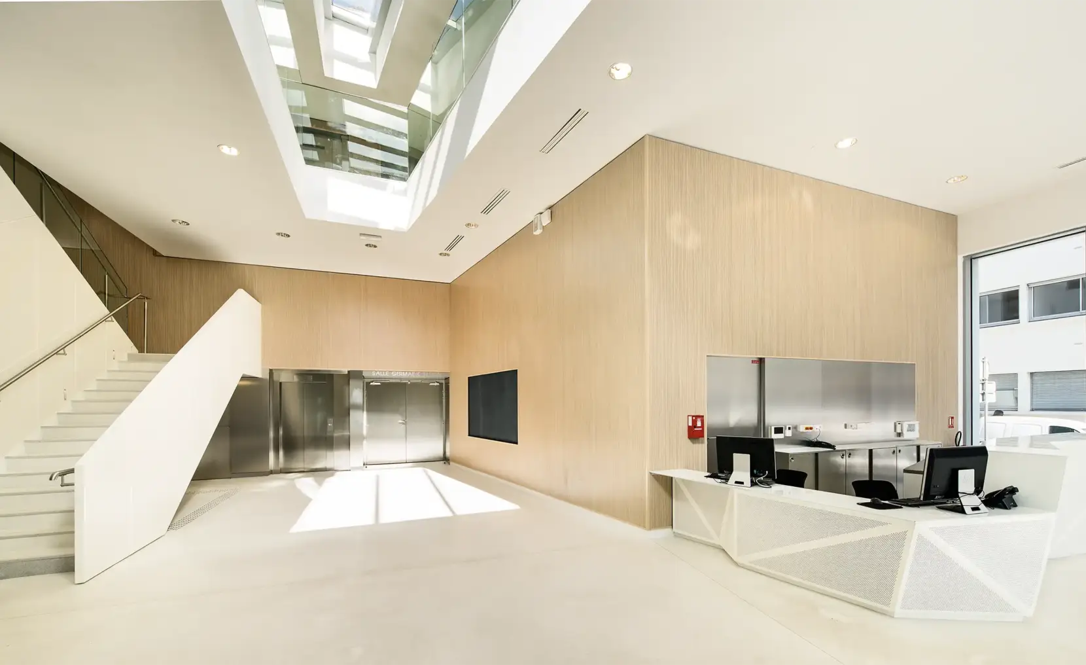
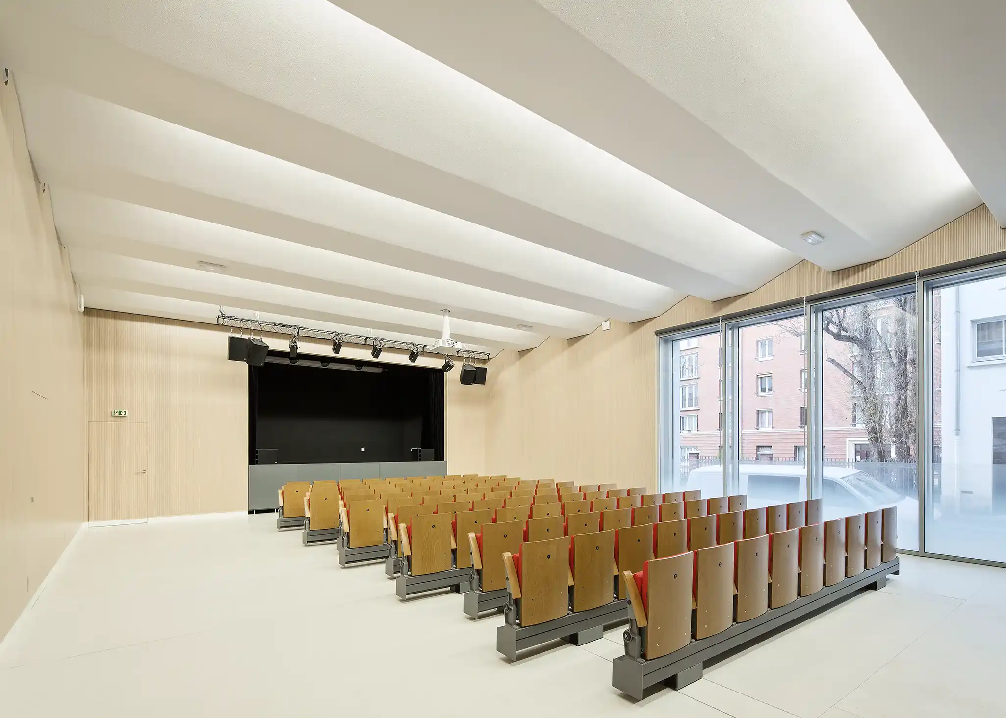
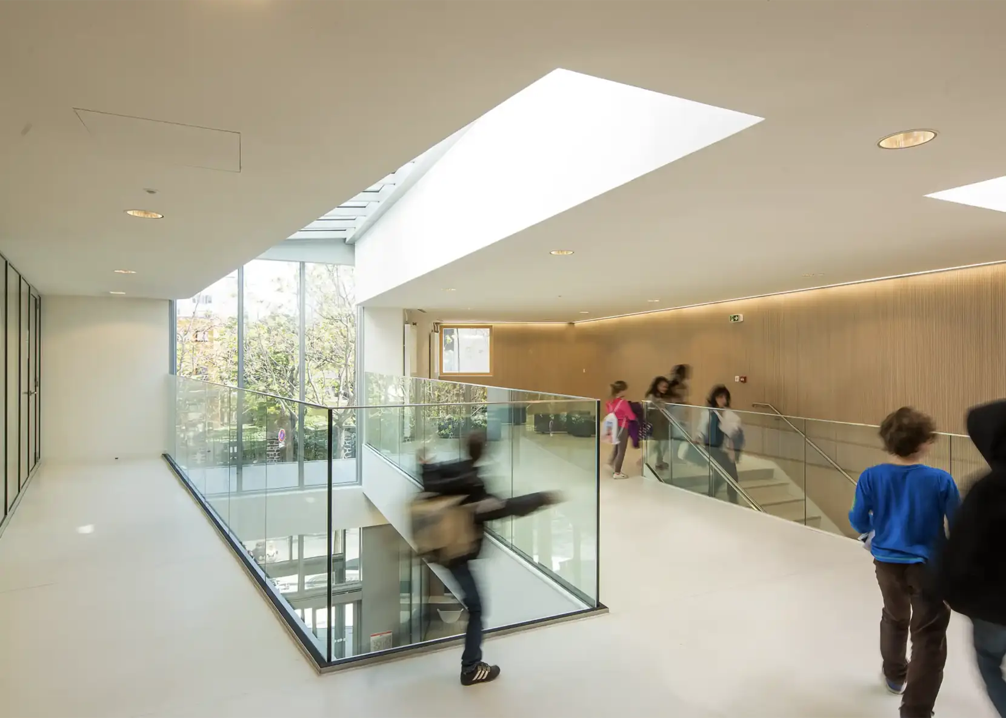
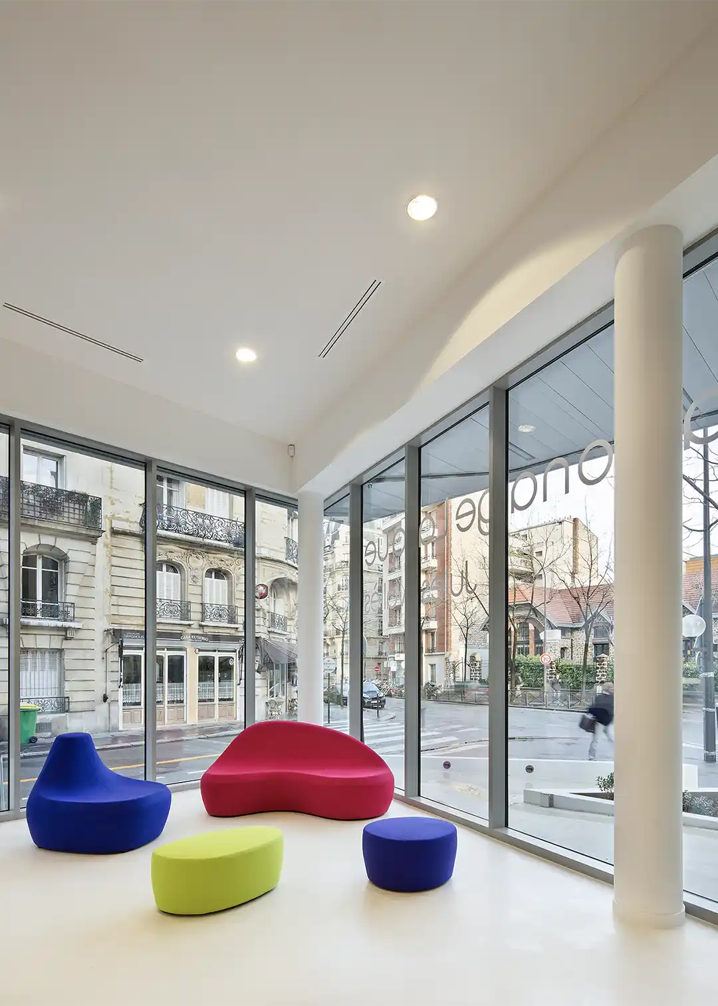
Light is one of the main features of the project. In the entrance area, the zenithal light of the skylight amplifies the double-height space of the lobby, emphasising the foyer’s openness to the outside world. A choice that is as evident during the day as at night, when the backlit façades of the building’s forepart and penthouse convert the building into a luminous répaire on the street.
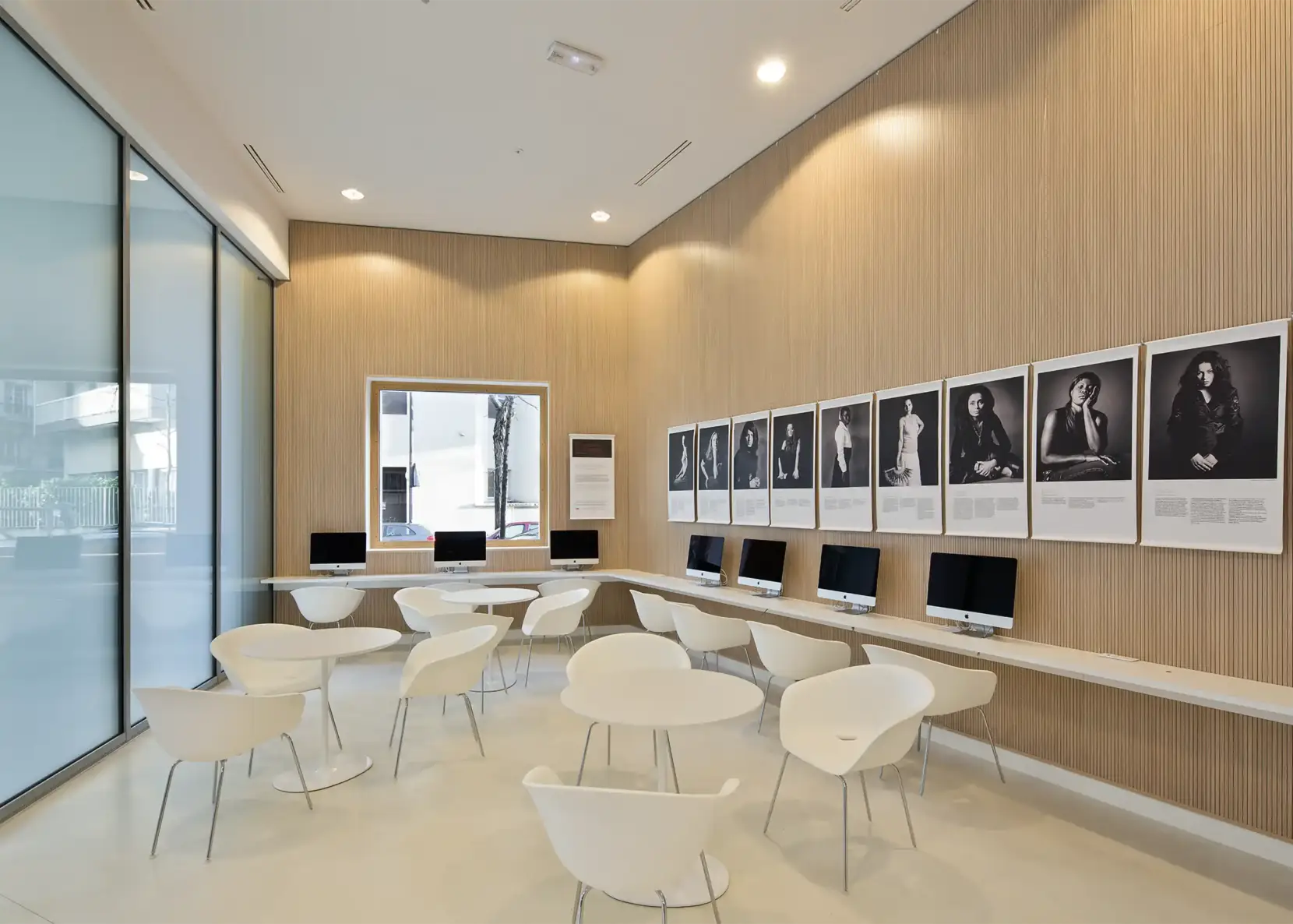
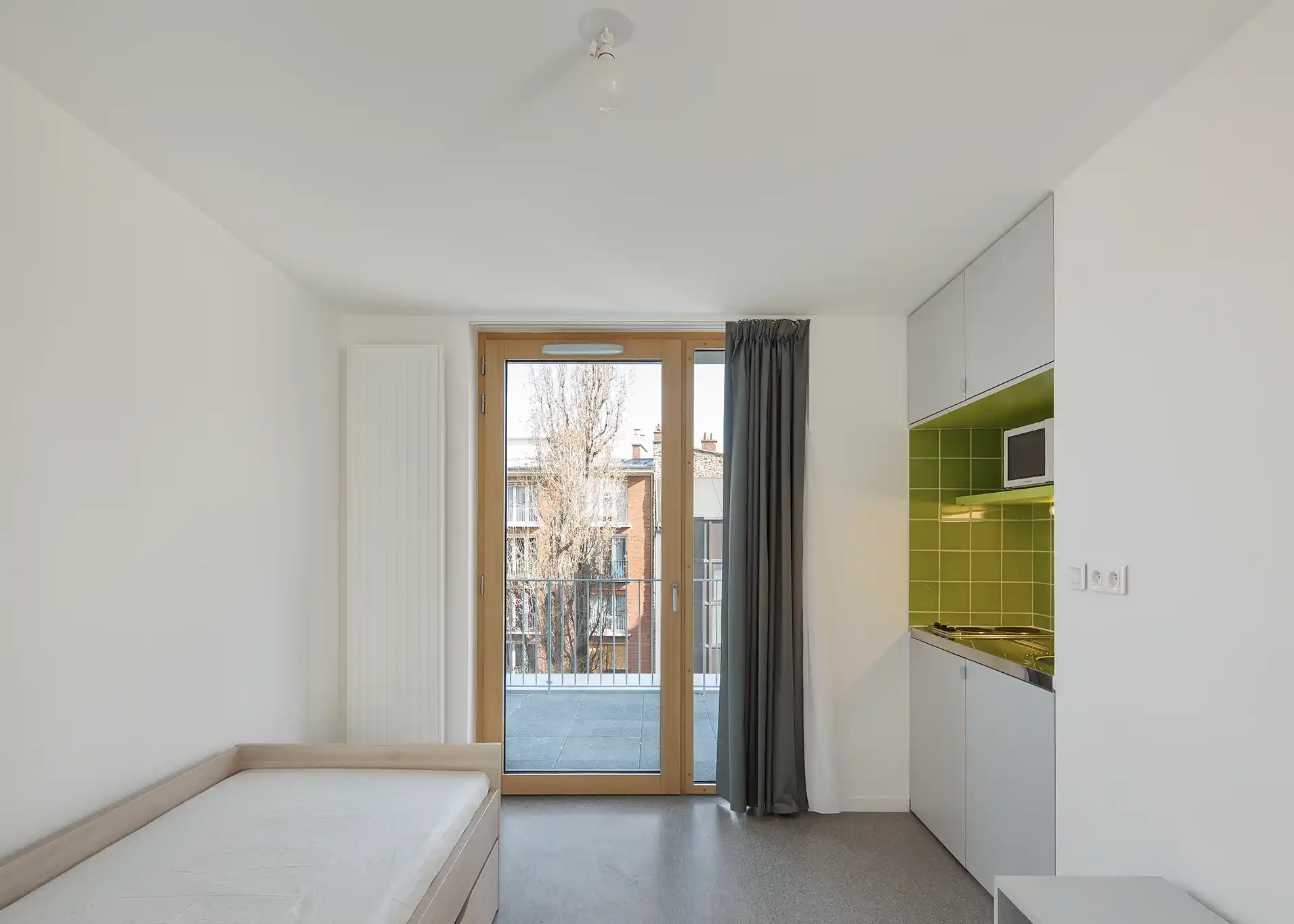
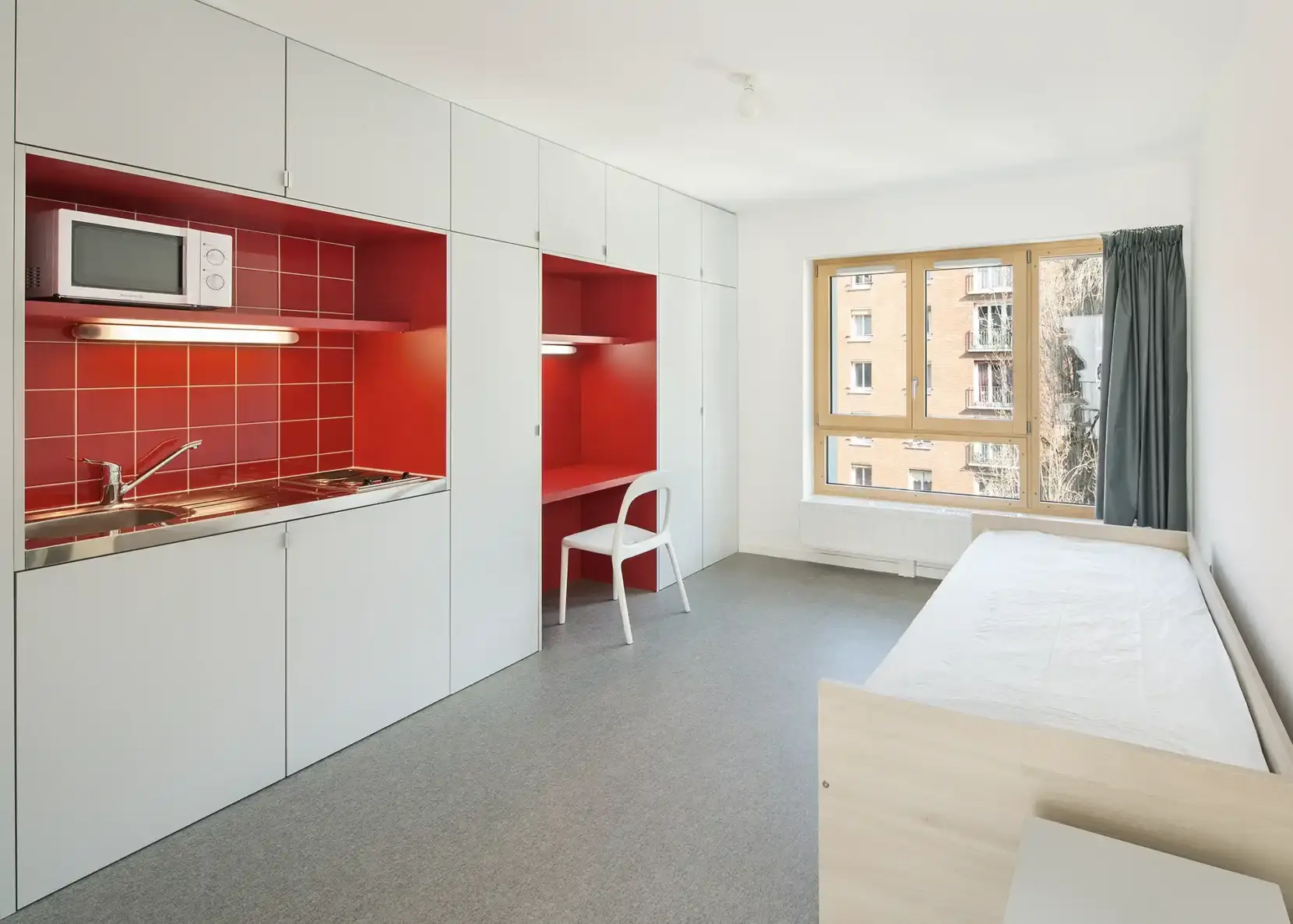
TAbove the entrance, the translucent white glass façade opens into a deep central rift marked by the presence of the hall’s glazed skylight, which allows a glimpse of the interior façade of the temporary residences. The four-storey side façade on rue Tisserand is made of prefabricated reinforced concrete panels.
