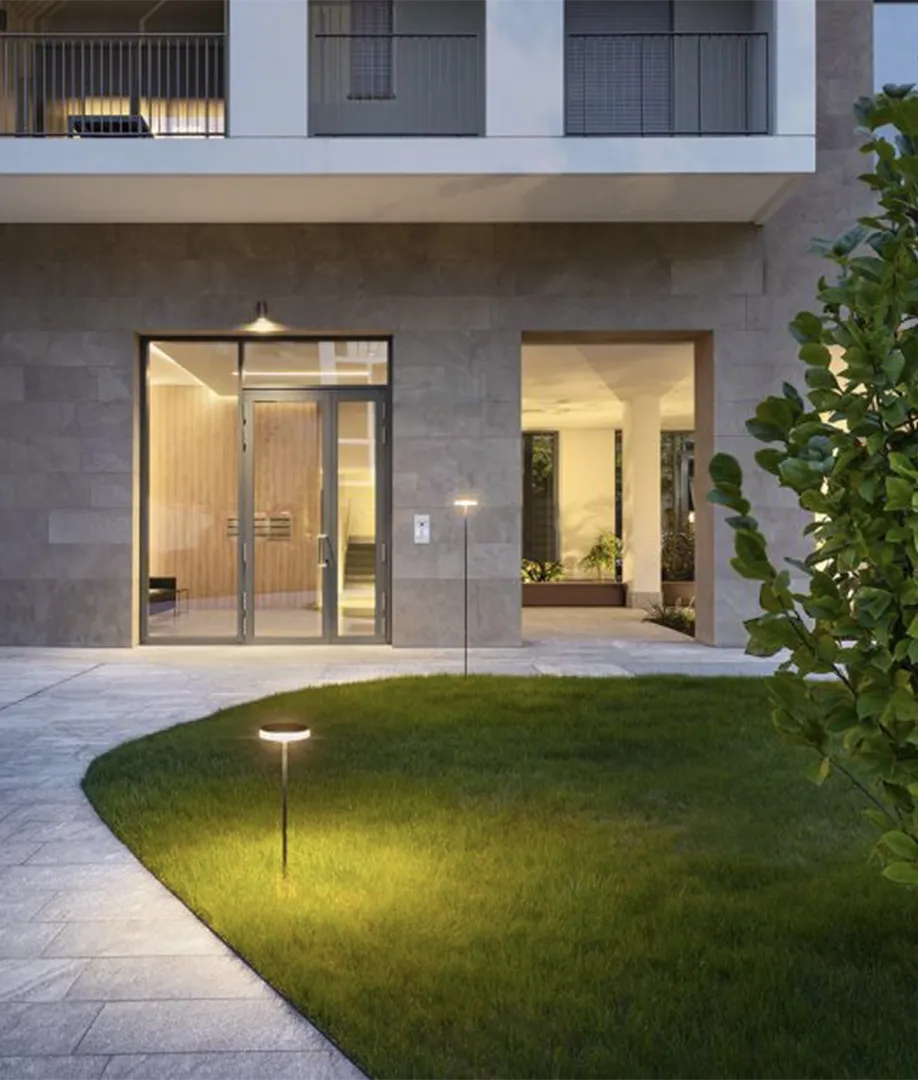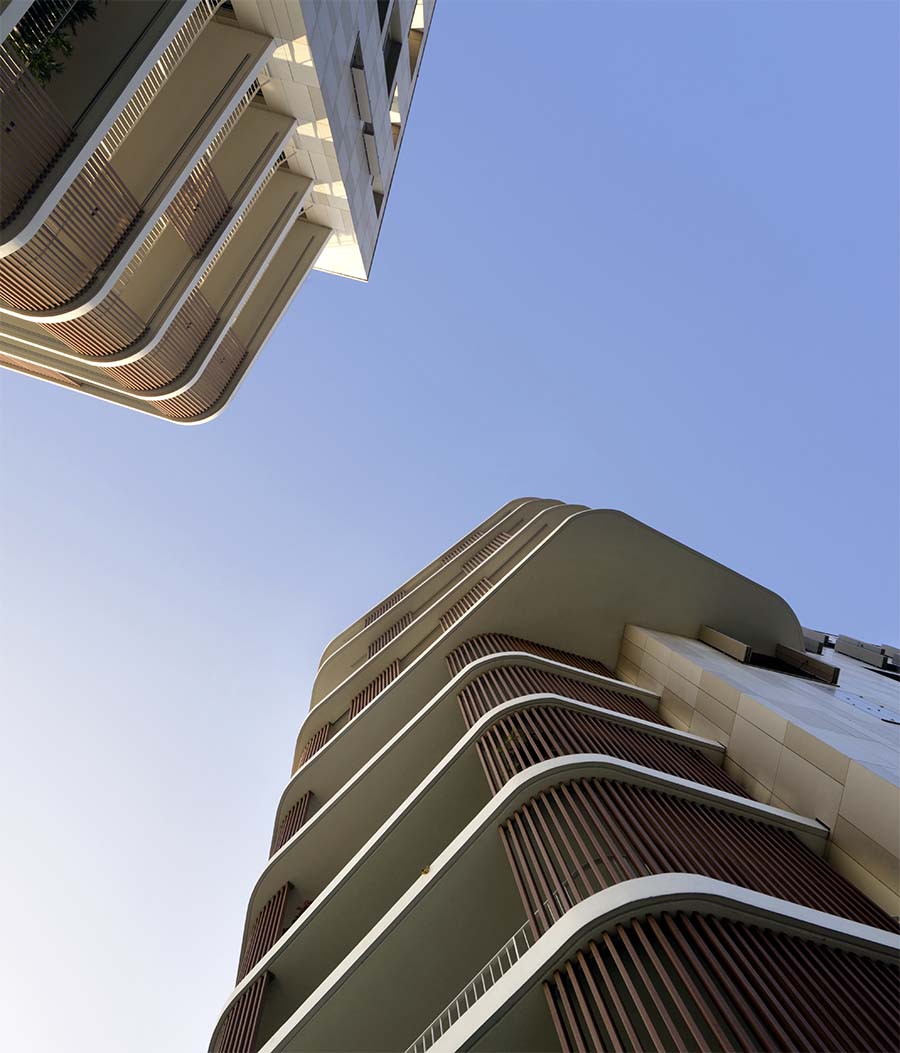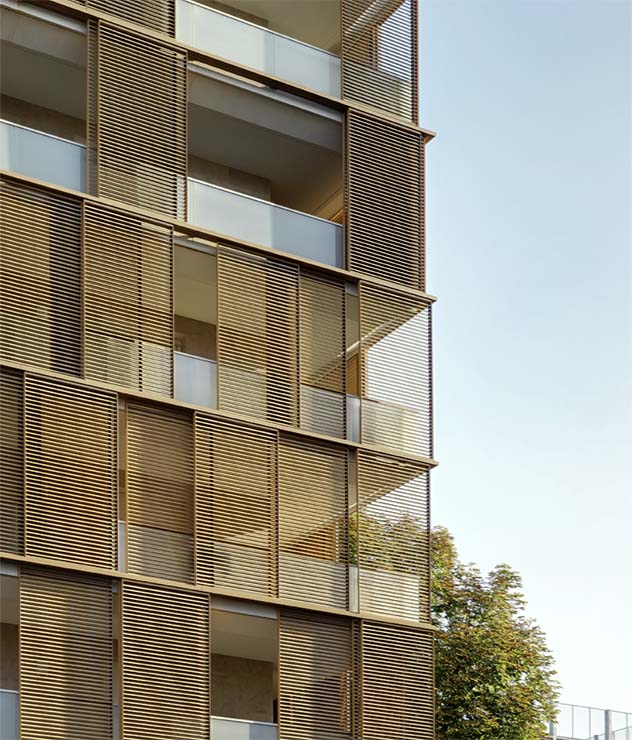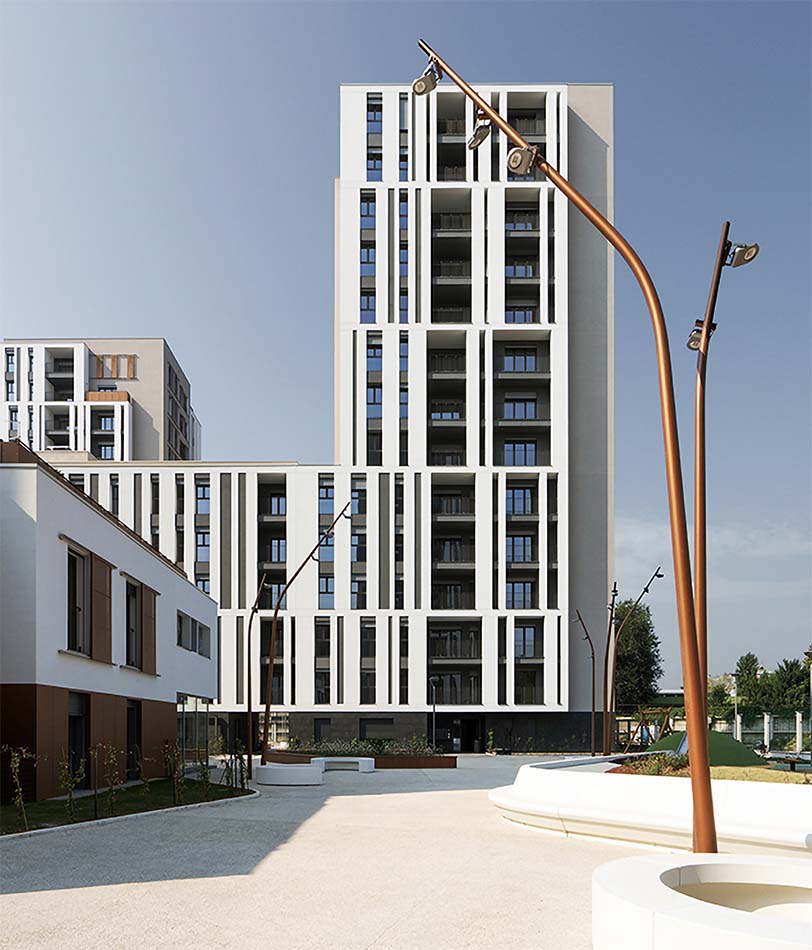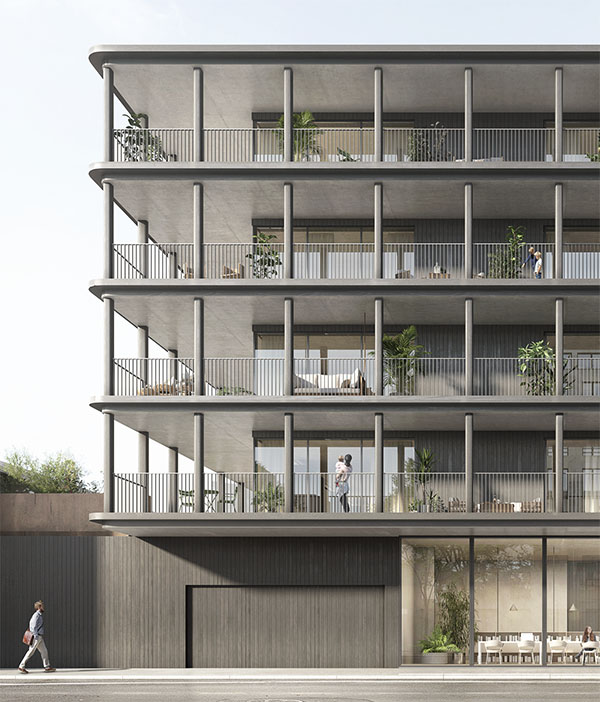Novampére
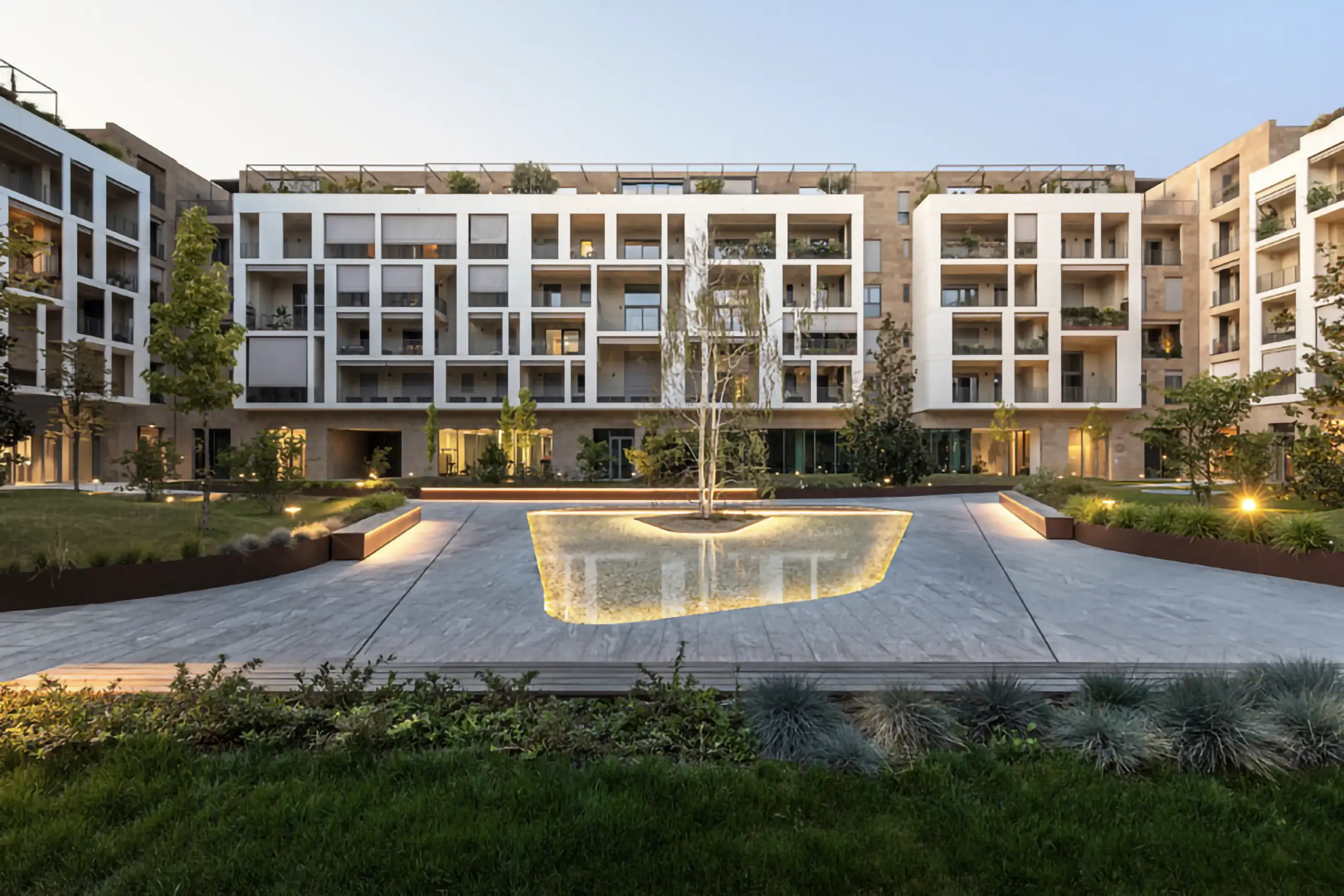
Novampére
The Novampére project aims to transform an urban block in a unified way along the three fronts of the street, maintaining a constant height along the perimeter of the site. This approach has confirmed the curtain wall system of the consolidated city, while allowing the creation of a large inner courtyard of over 5,000 square metres.
Data
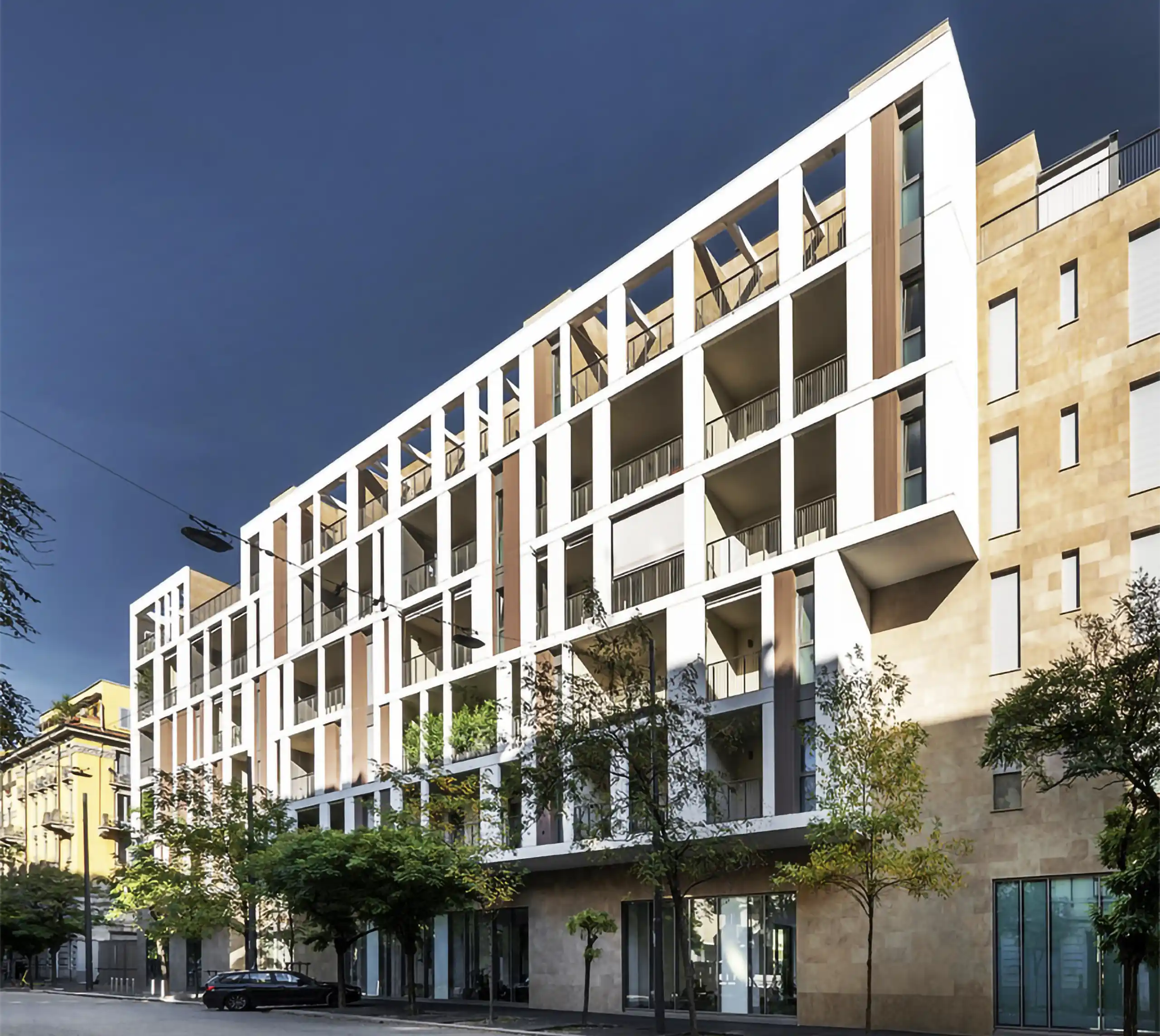
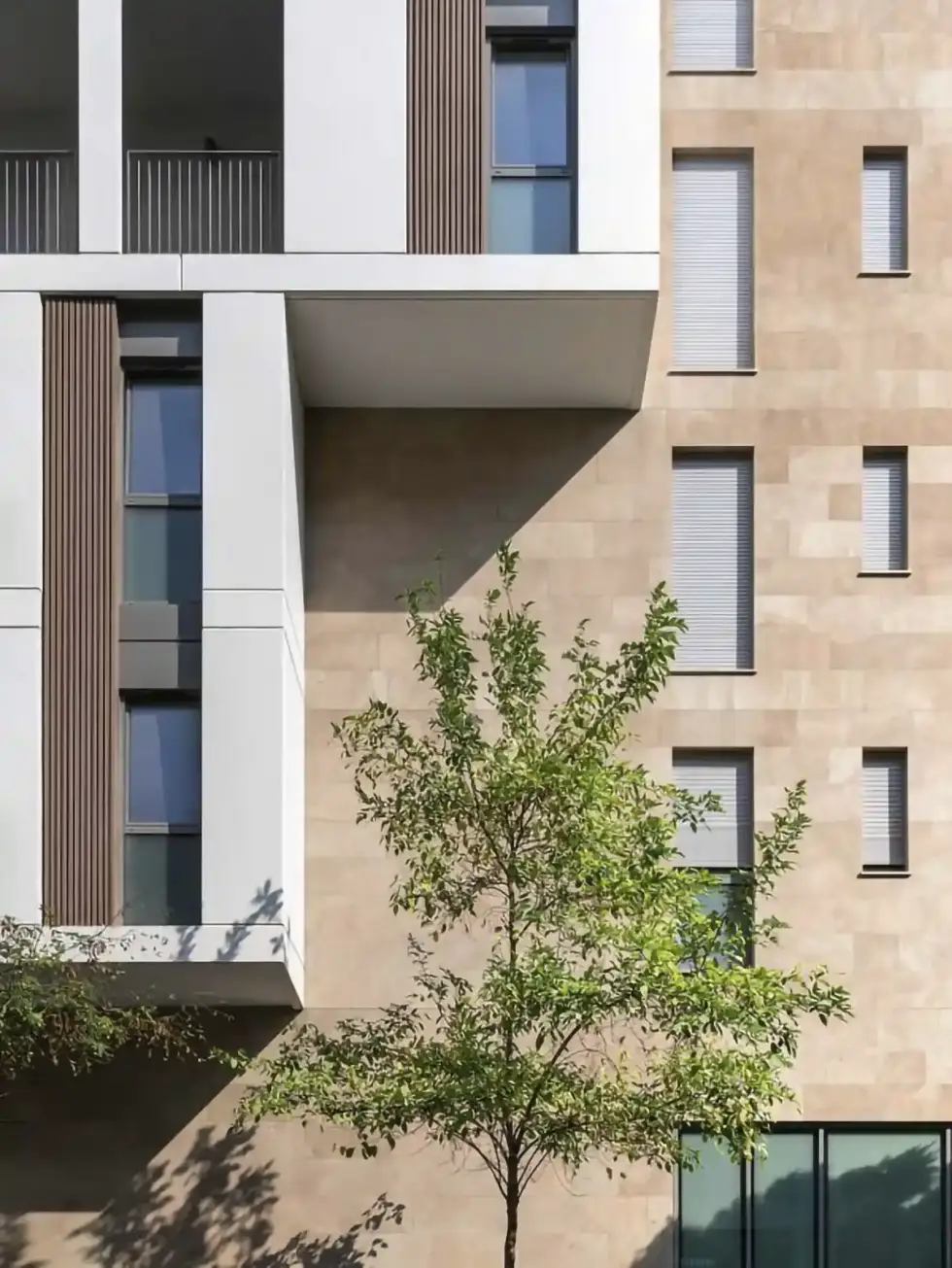
The units facing the central courtyard are characterised by double-height living areas. This has allowed the creation of a façade composition whose rhythm is characterised by the alternation of openings of different sizes and a combination of different materials: Santa Fiora stone, white precast concrete and wood.
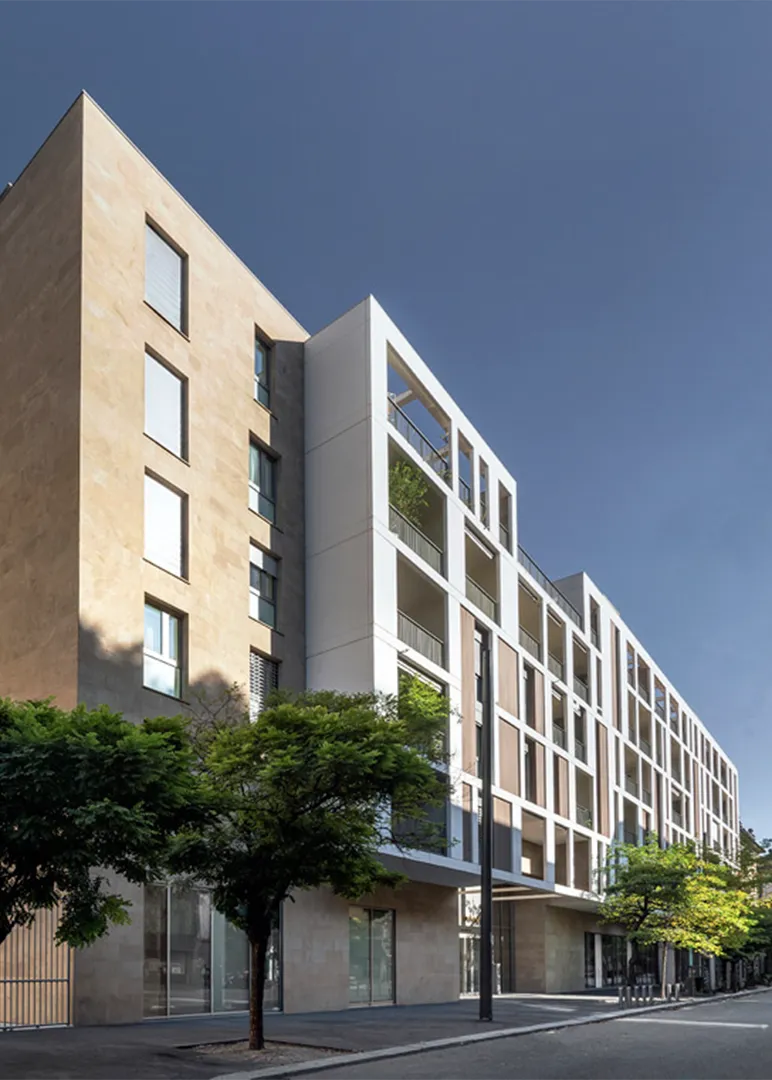
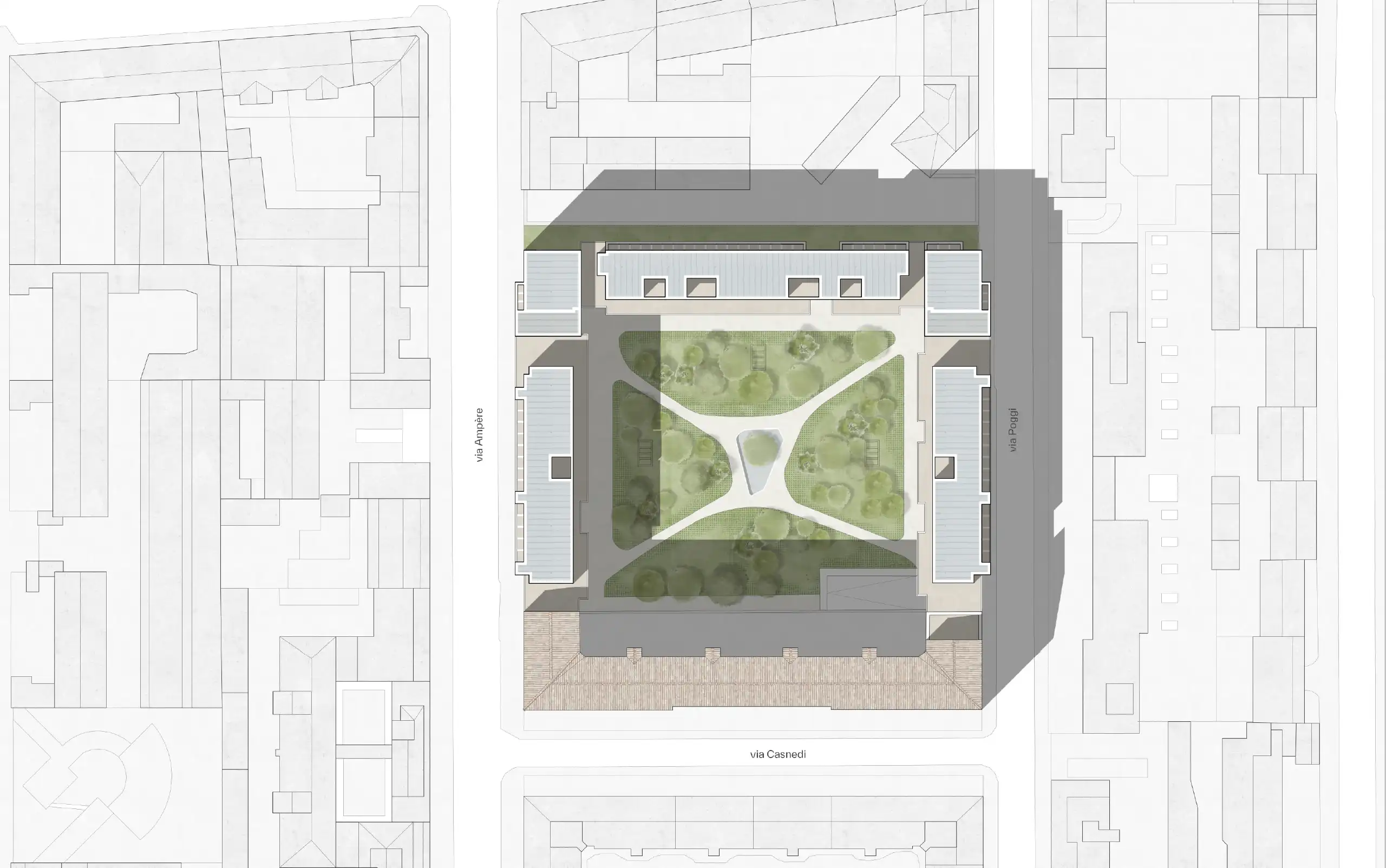
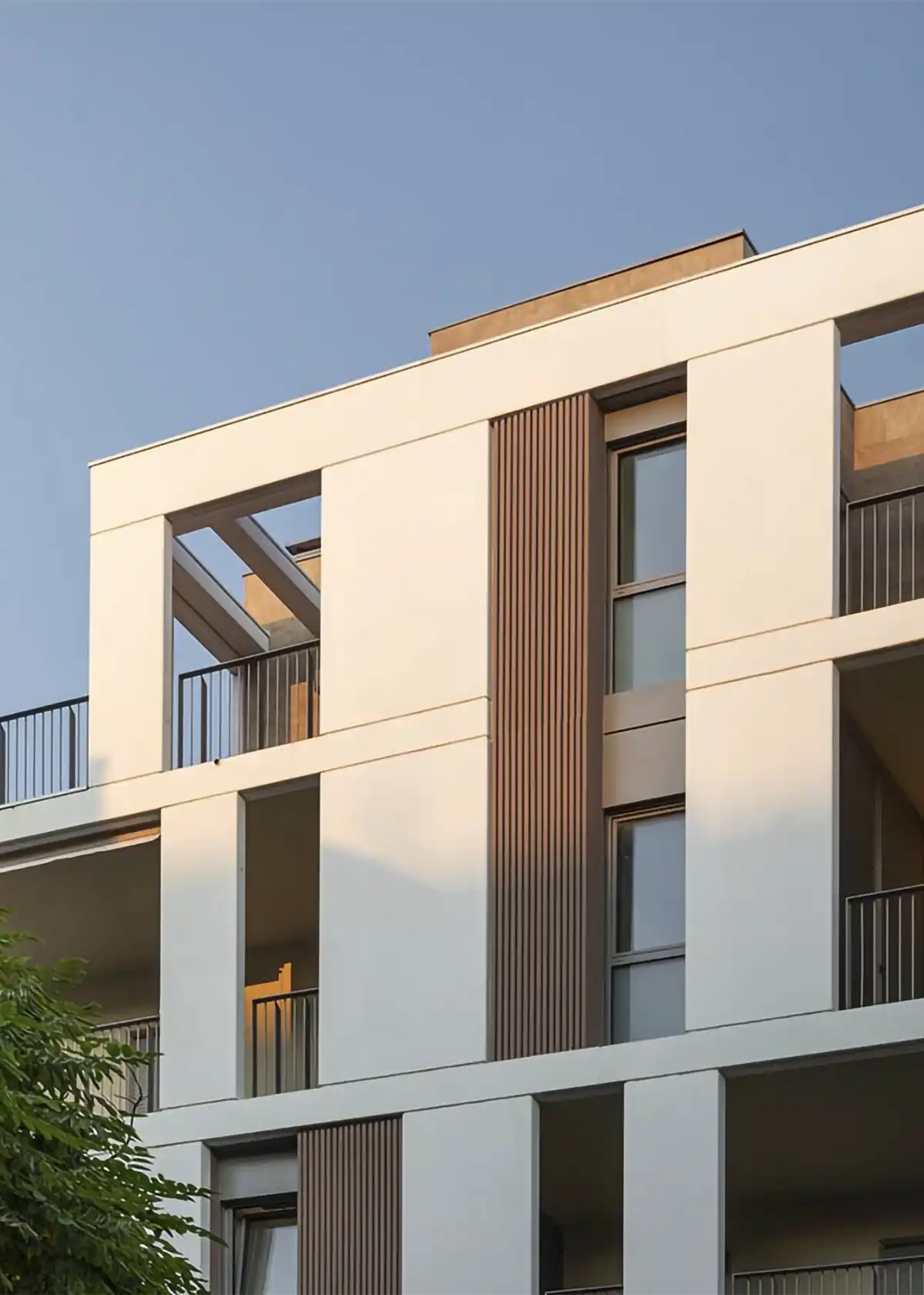
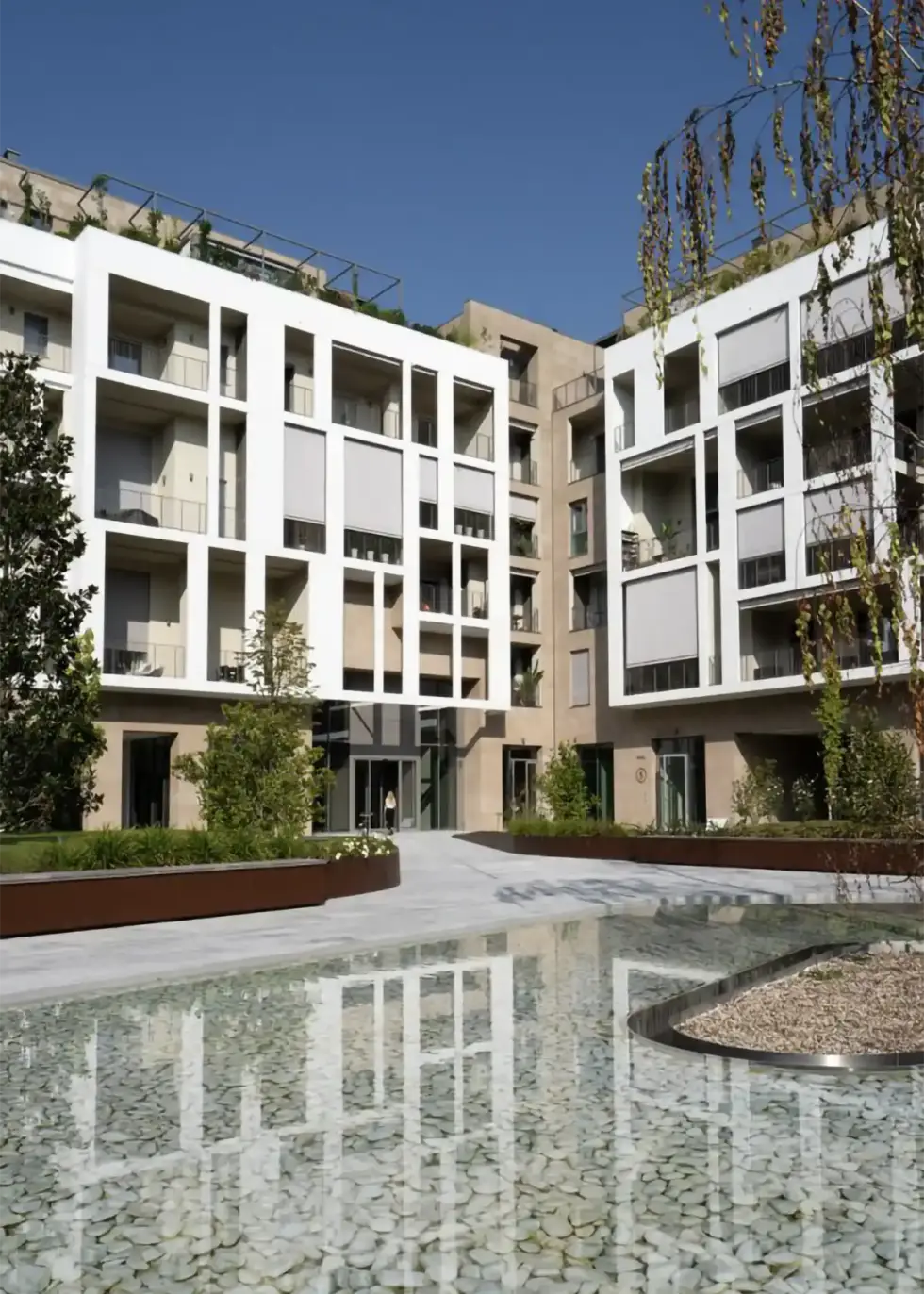
The design of the garden area consists of four sections characterised by different planting, with a combination of tall trees and shrubs. Stone paths lead from the courtyard to the ground floor, where the reception area and services for the residence – such as fitness rooms and hobby rooms – are located.
