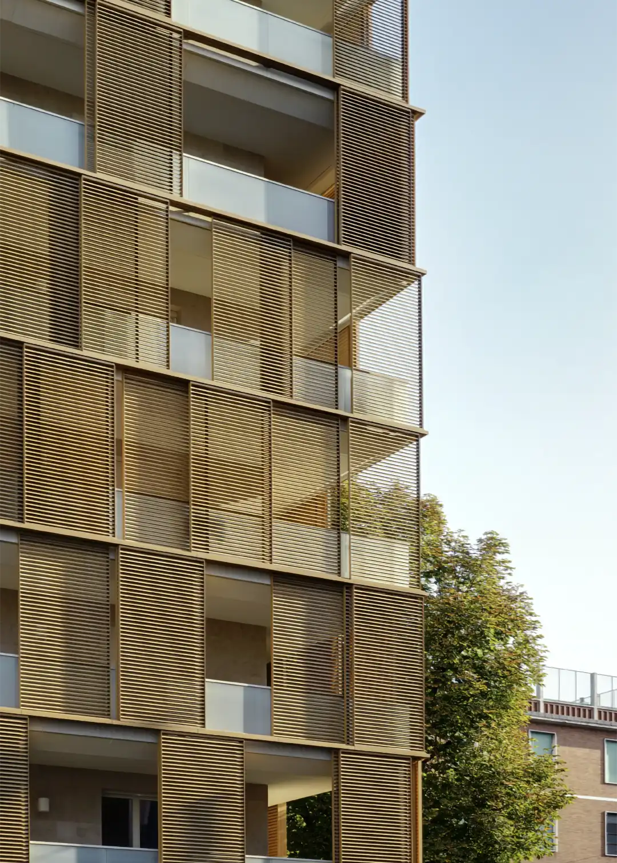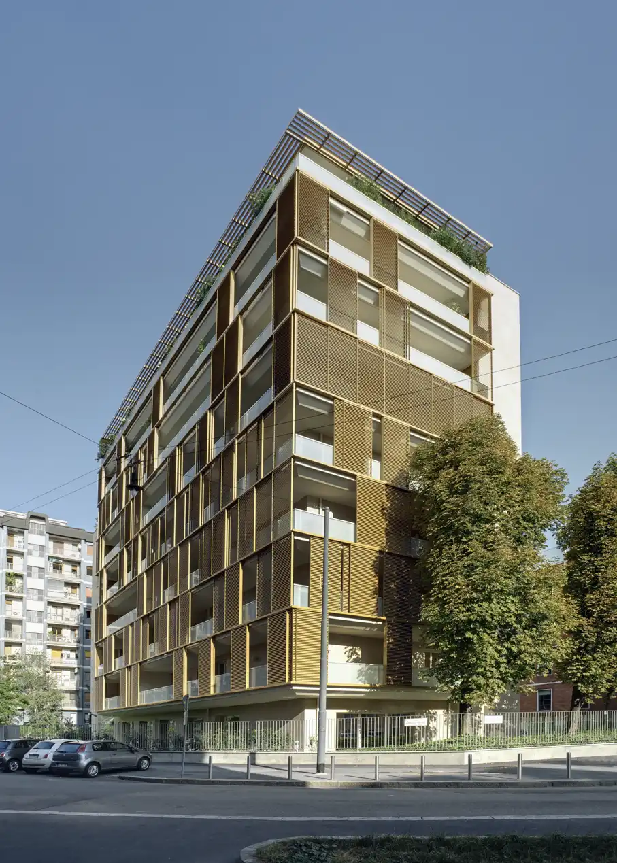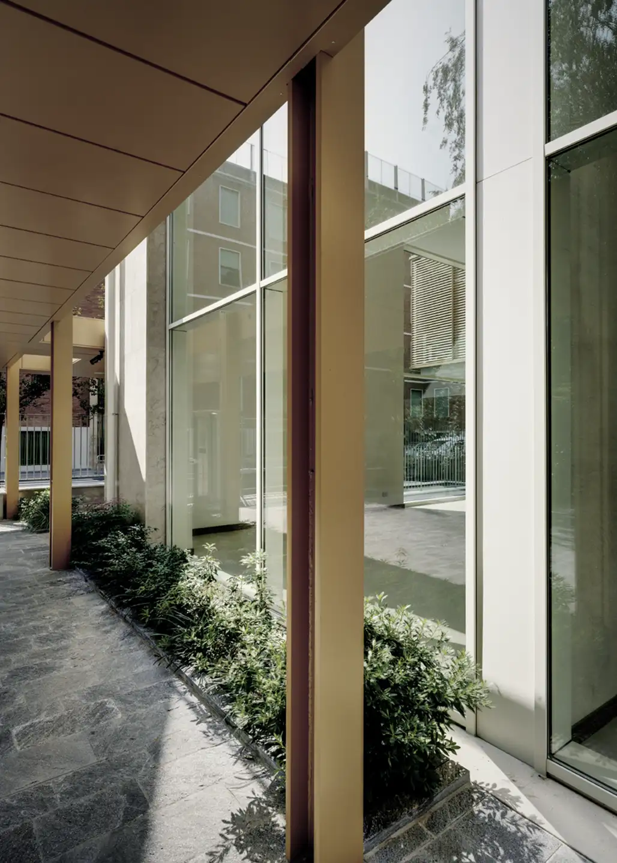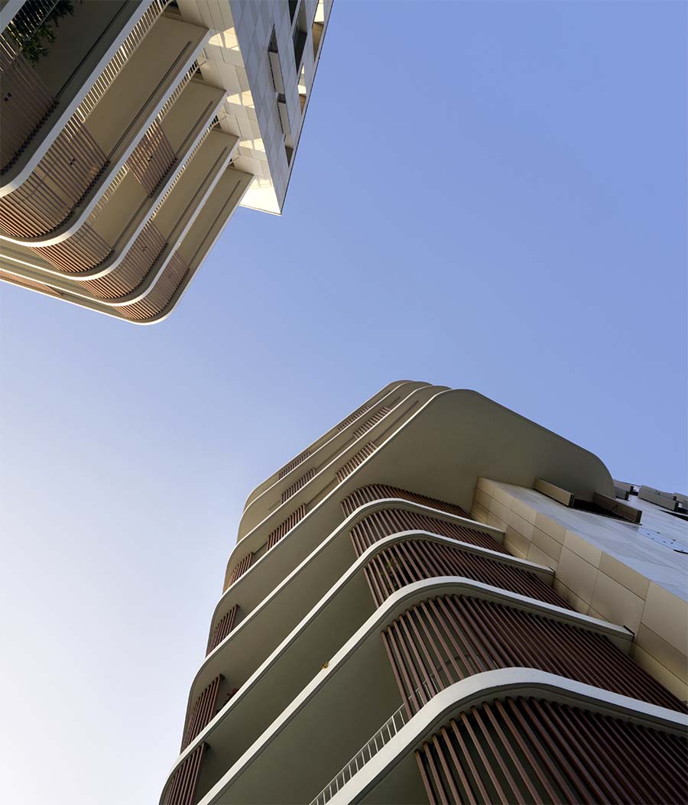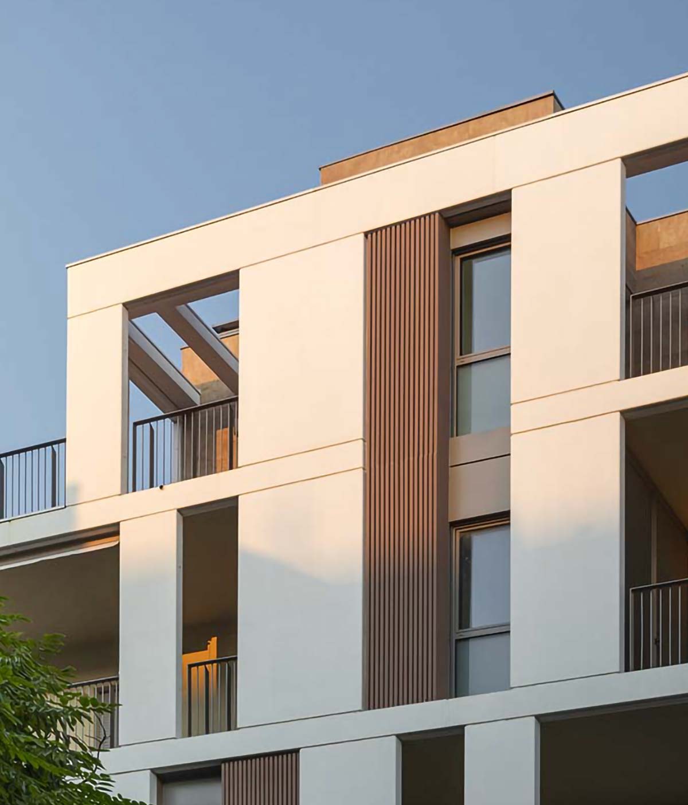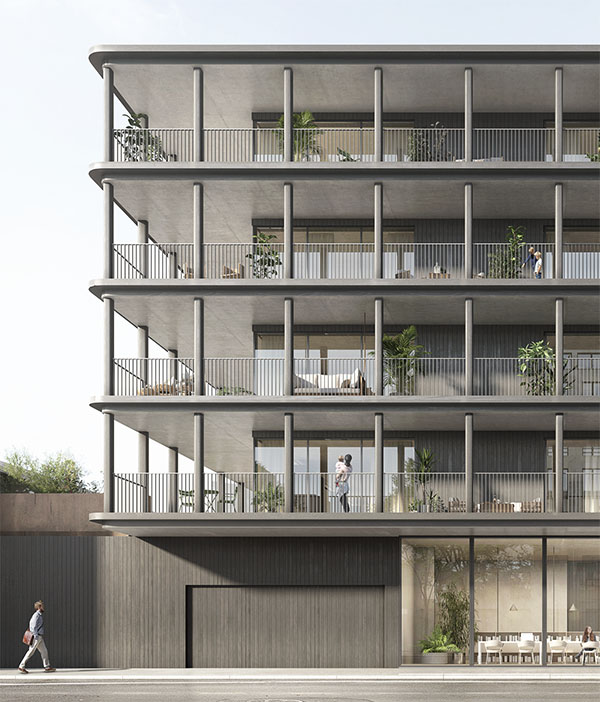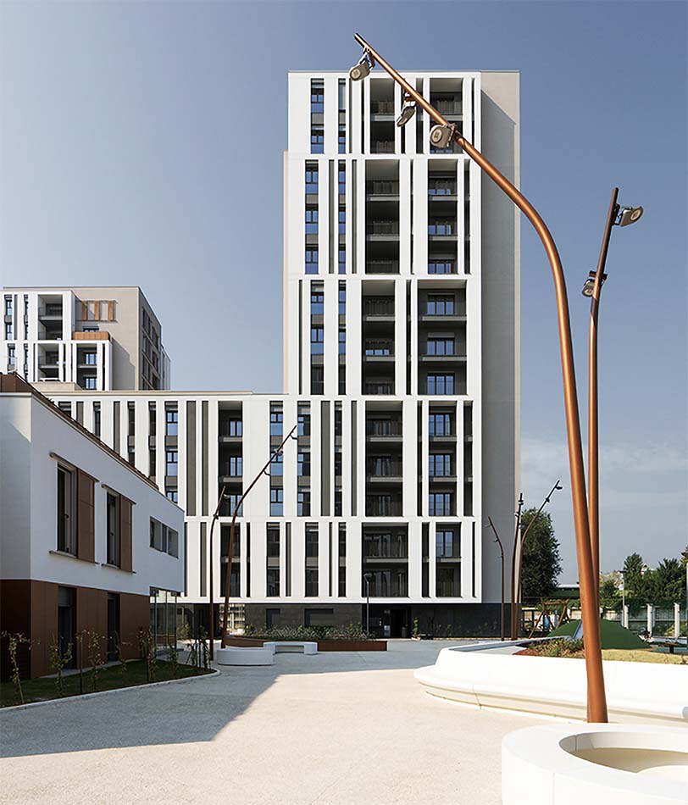Leone XIII Milan
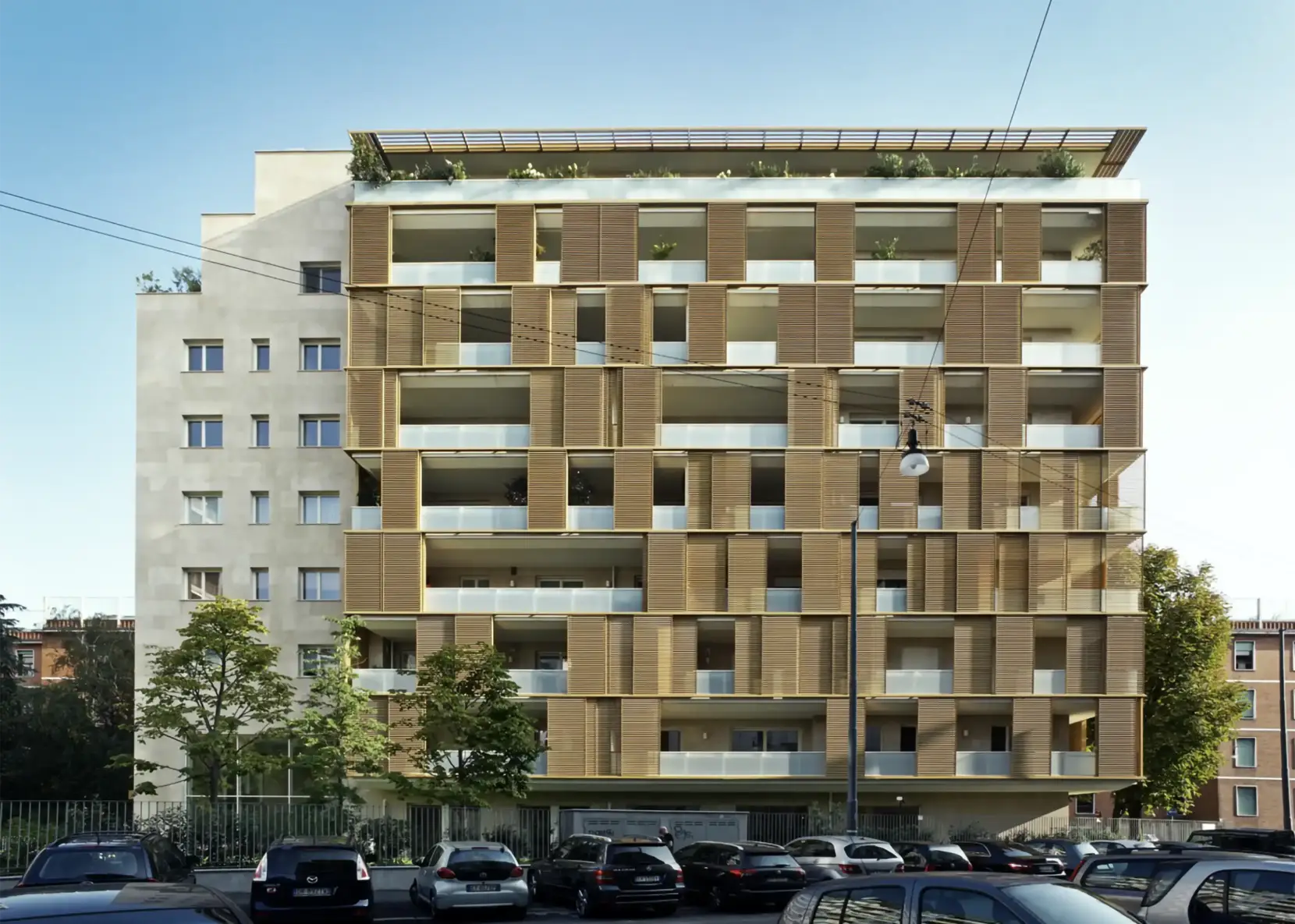
Leone XIII Milan
The residential building located between via Leone XIII and via Ippolito Nievo in Milan is the result of the conceptual combination of two volumes with different identities: the first is materic characterized by Santa Fiora stone cladding, the second lighter and more flexible is defined by the curtain wall made of bronzed aluminum sunshades.
Data
Client Immobiliare IppoLeone S.r.l.
Location Milan, Italy
Program Residential
Year 2014
Status Completed
Size 4.900 sqm
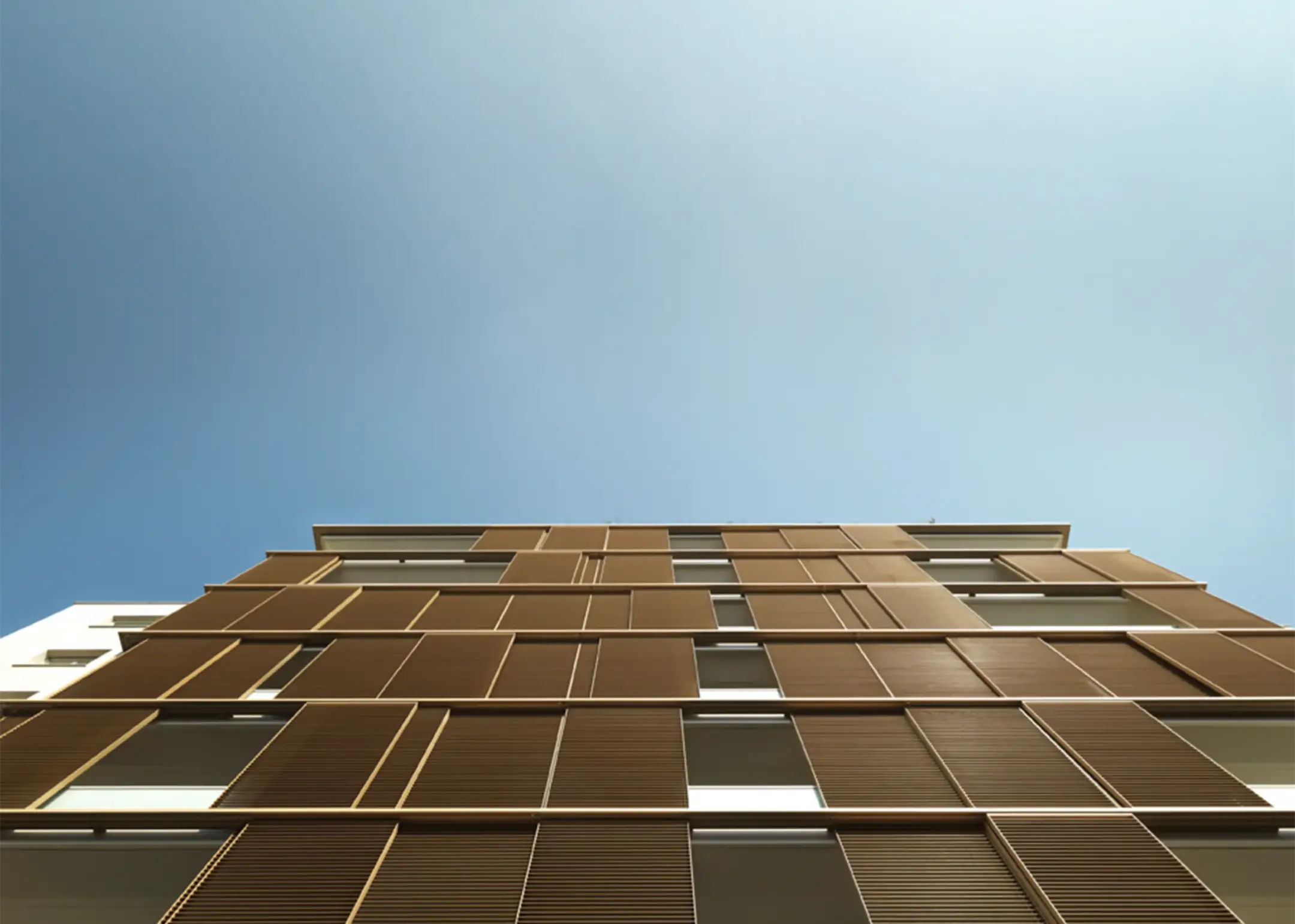
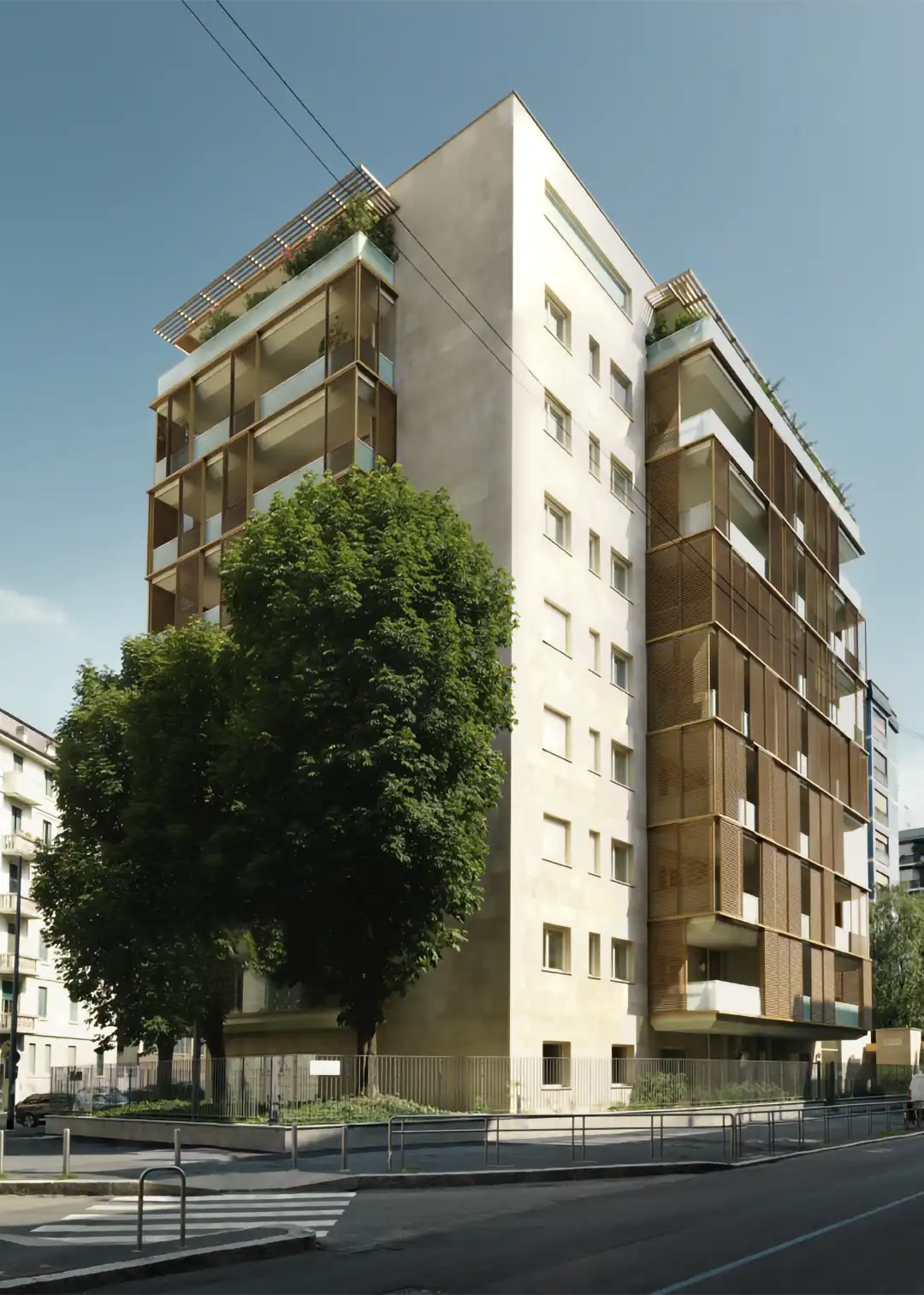
The curtain wall system is defined by a triple rail on which aluminium shutters run. When open, these cover the entire facade, defining a second skin. The play of the facade is entrusted to the inhabitants who, depending on the position of the shutters, define an always variable and irregular composition.
