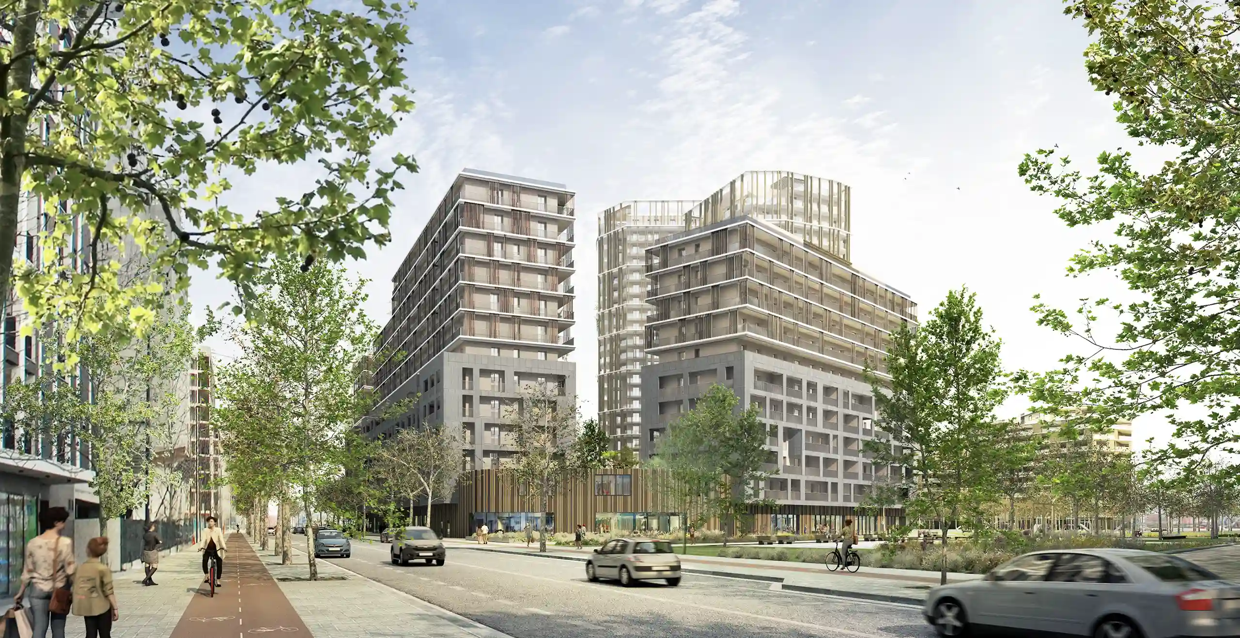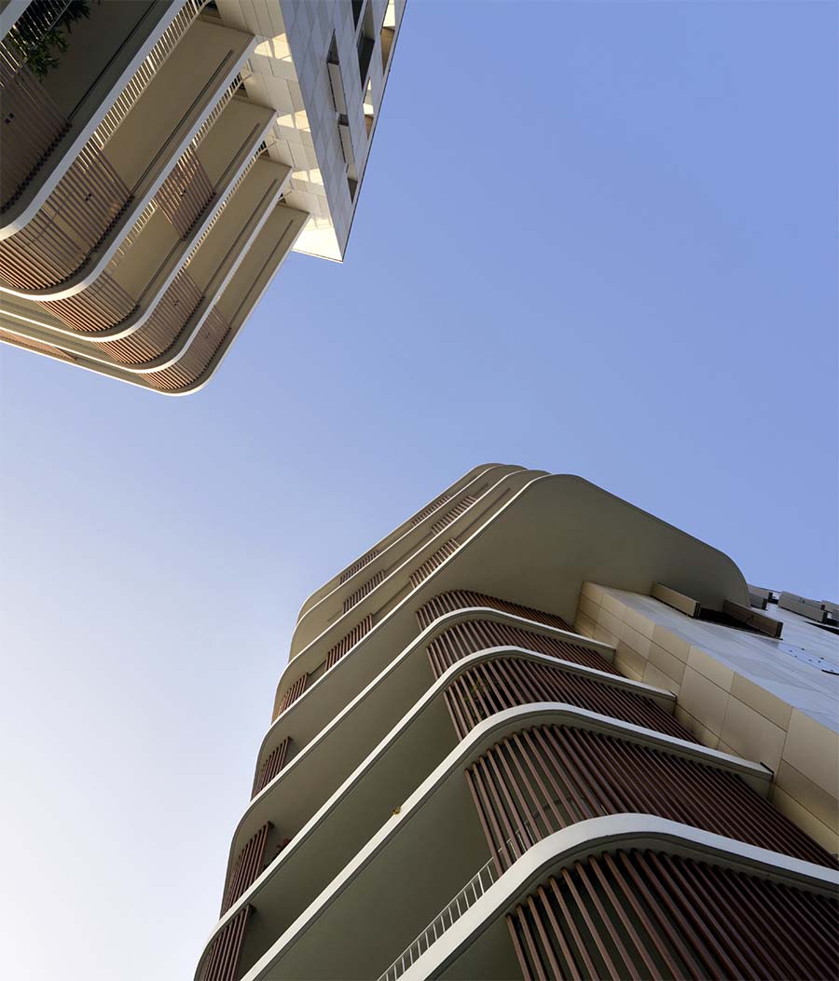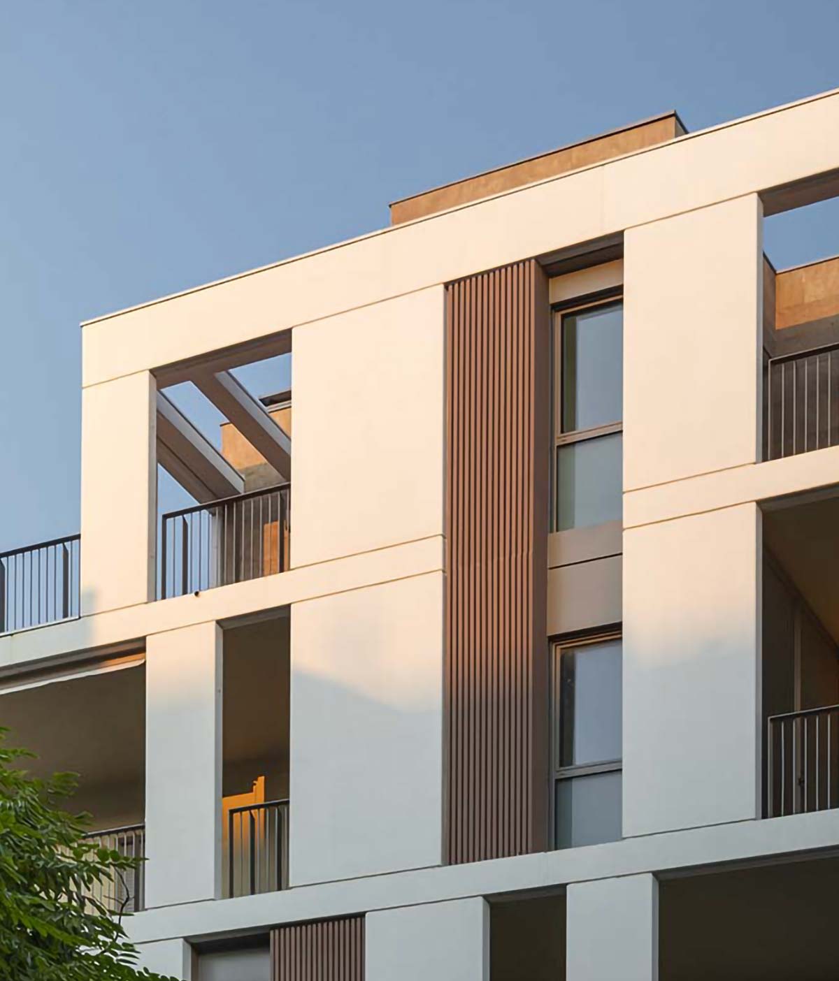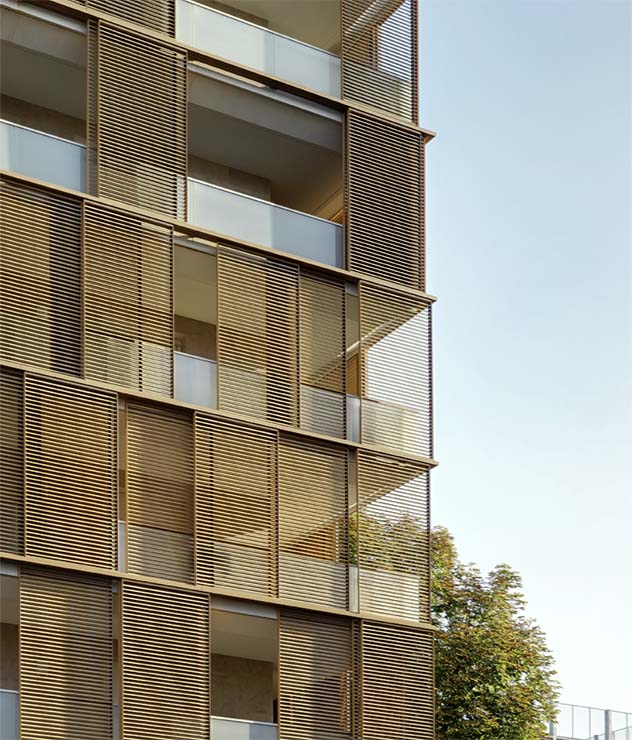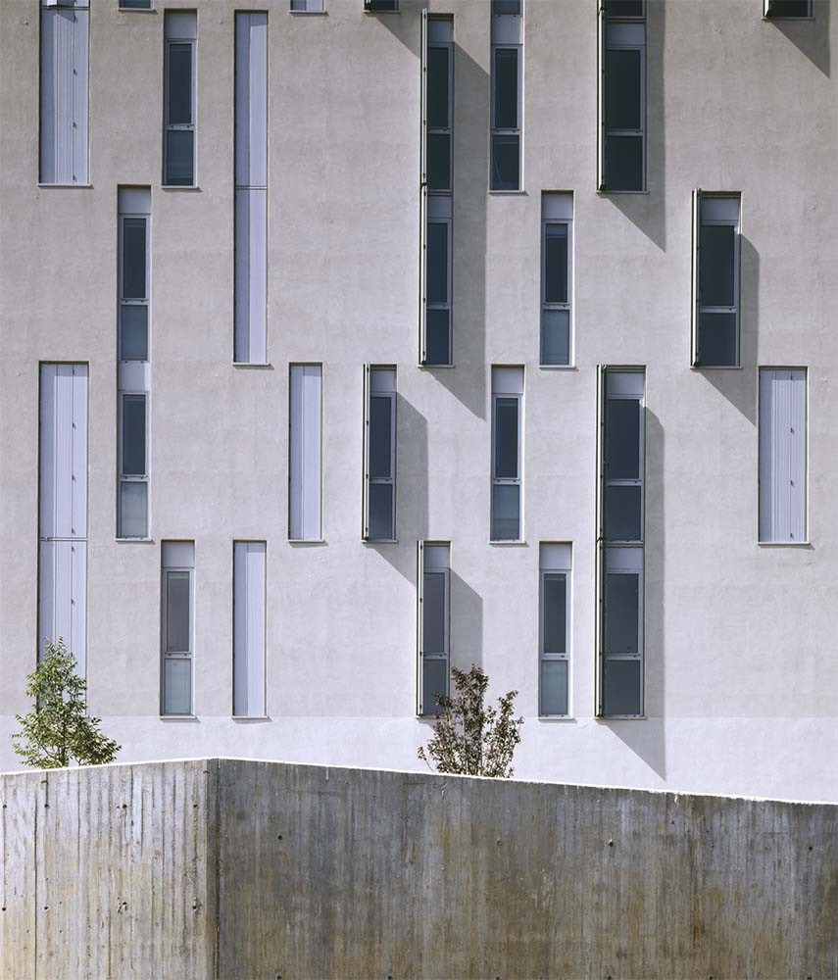Inspire Uptown
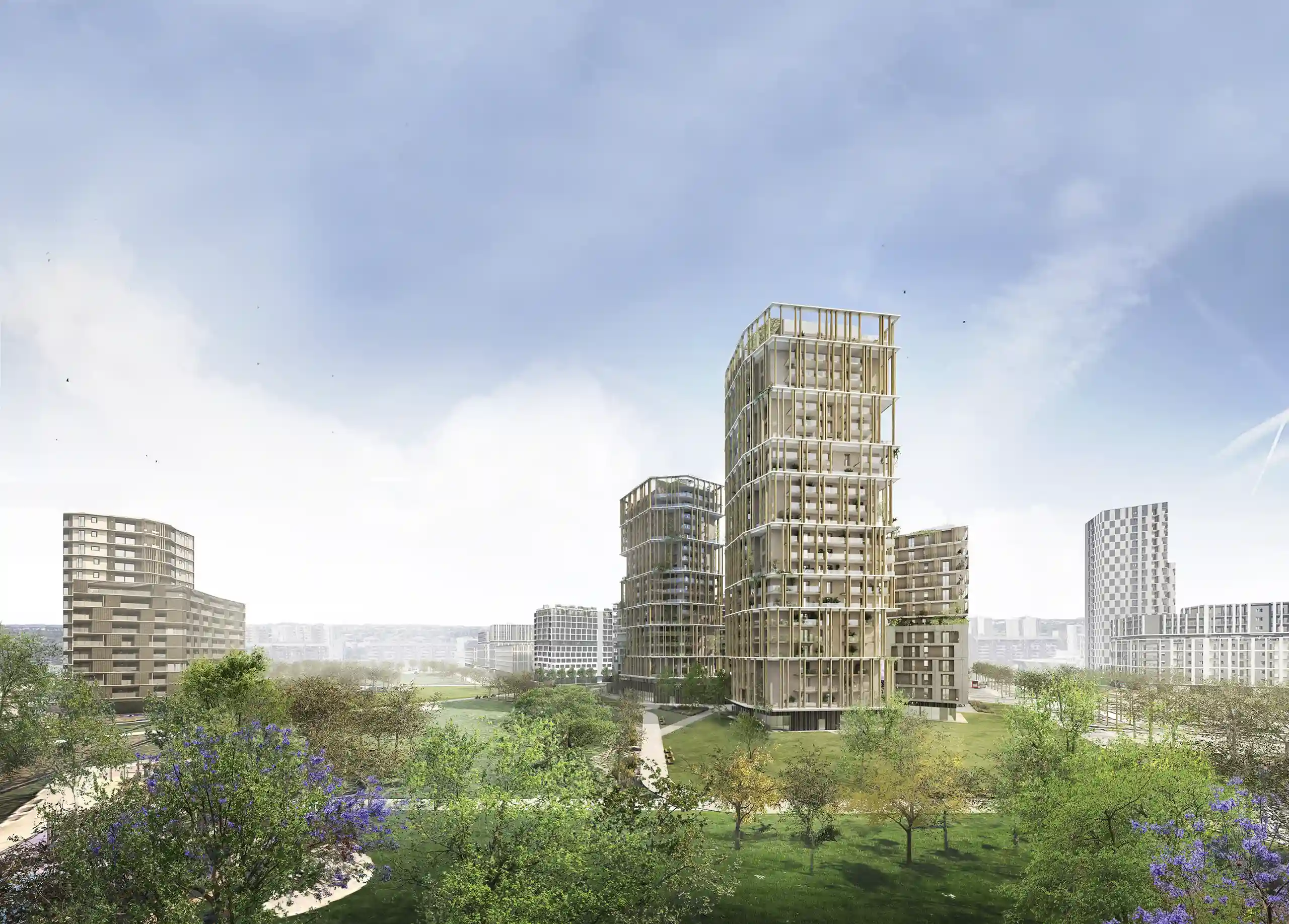
Inspire Uptown
Inspire is a residential complex distinguished by its dual soul: an urban one facing the boulevard and a natural one overlooking the park. Located in Milan’s new UpTown district, Inspire offers spaces that complement the residence and promote a lifestyle based on wellbeing and sustainability, in a symbiotic relationship between architecture and nature.
Data
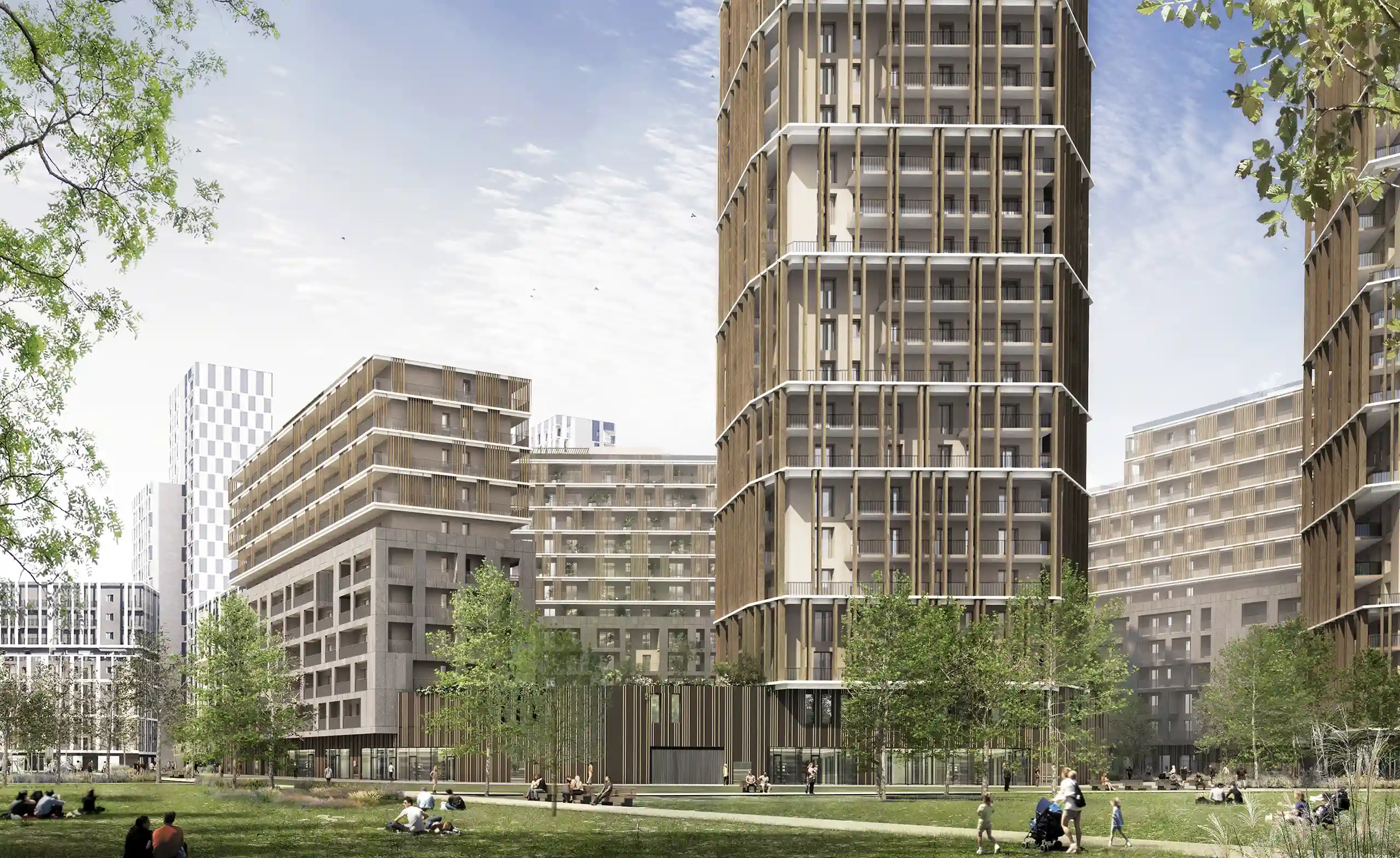
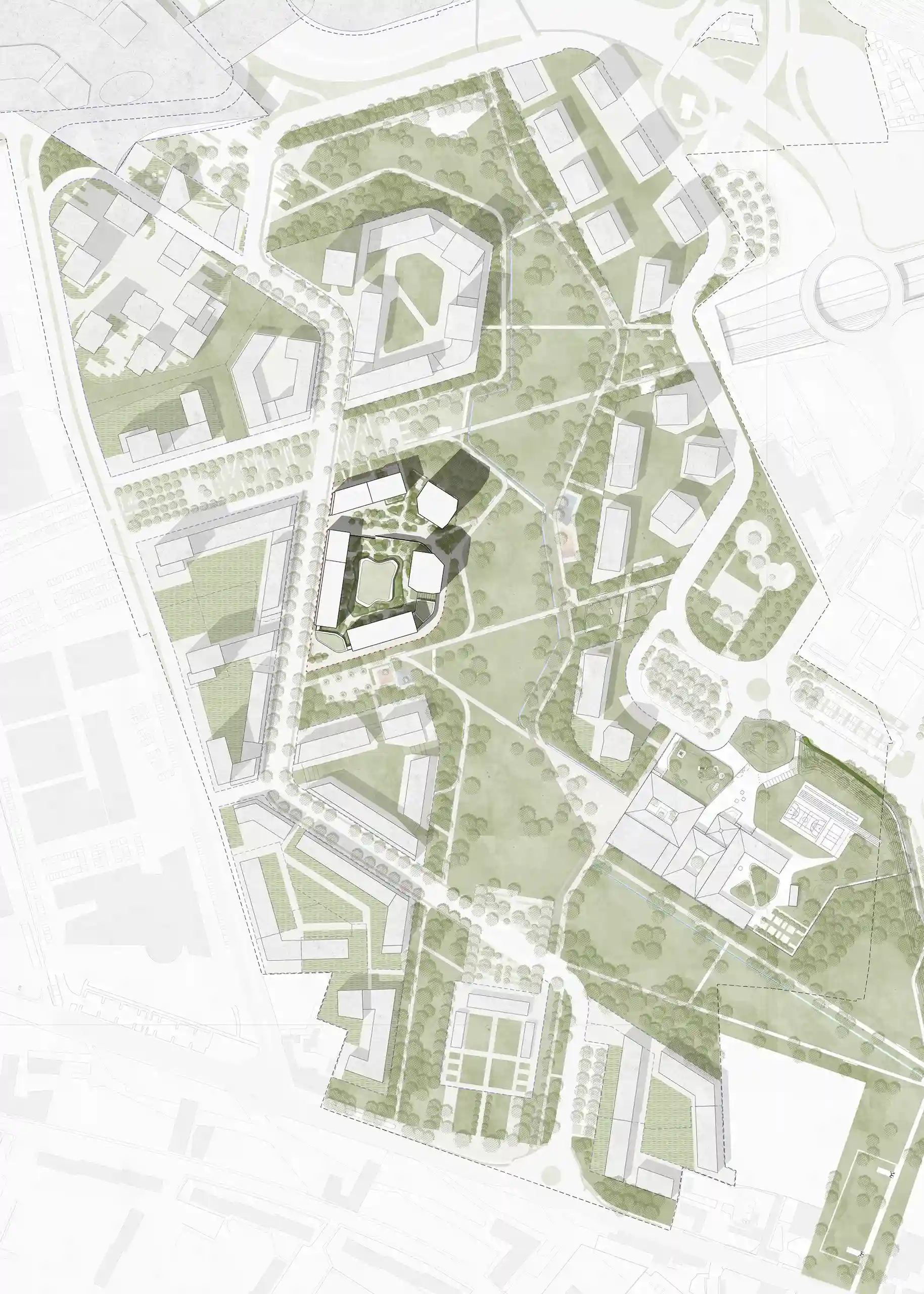
At the heart of the project is a strong connection with nature, expressed through the opening of the block to the park, the treatment of the facades and the design of the landscape. The landscape is designed to reinforce the open space system and emphasise the physical and visual links with the UpTown Park.
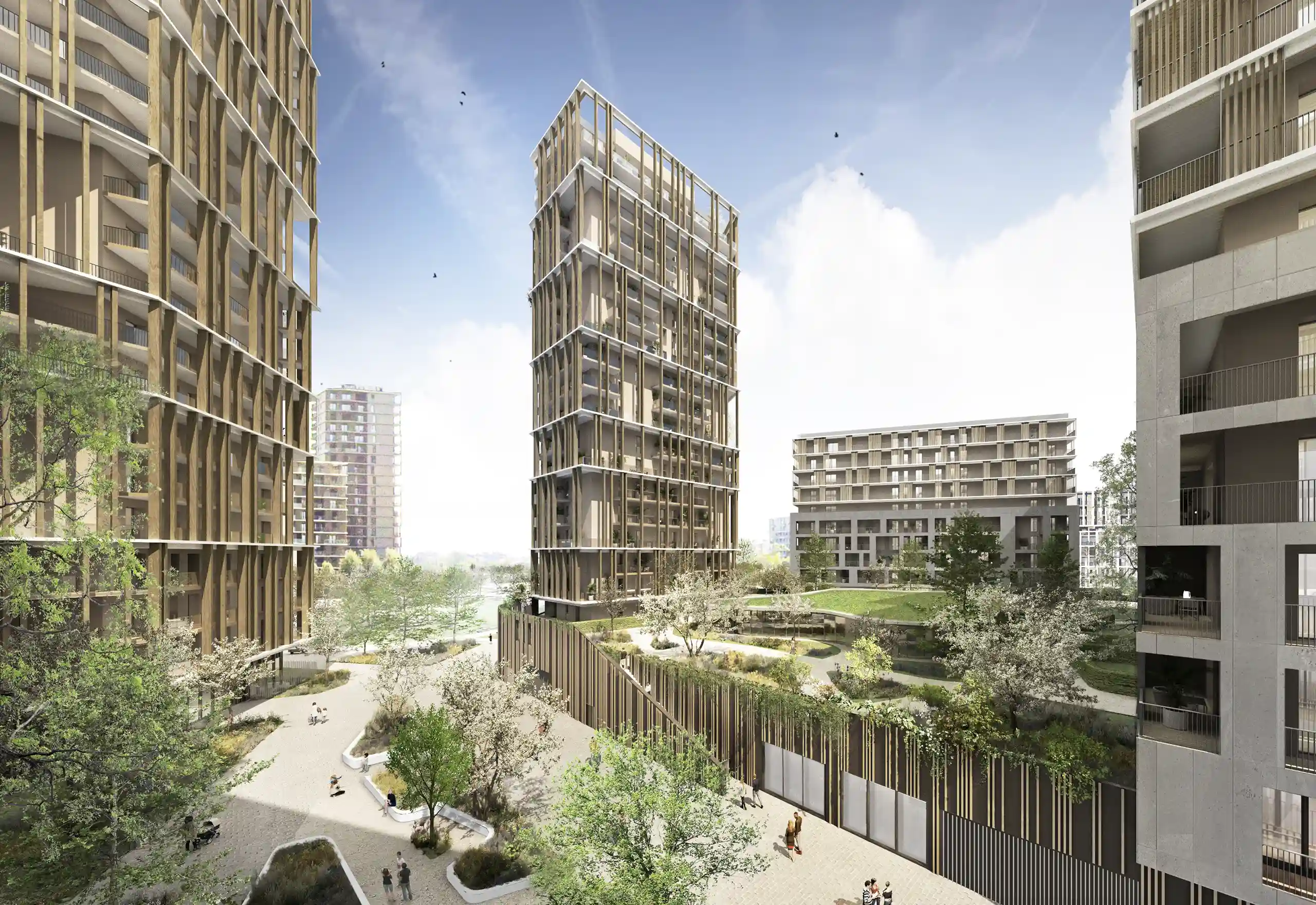
The three lower buildings, characterised by a material and mineral façade, overlook the public spaces to the north and south and define the block. Towards the park, two towers create a new landmark, opening the block to nature and establishing a relationship between the natural and urban environment.
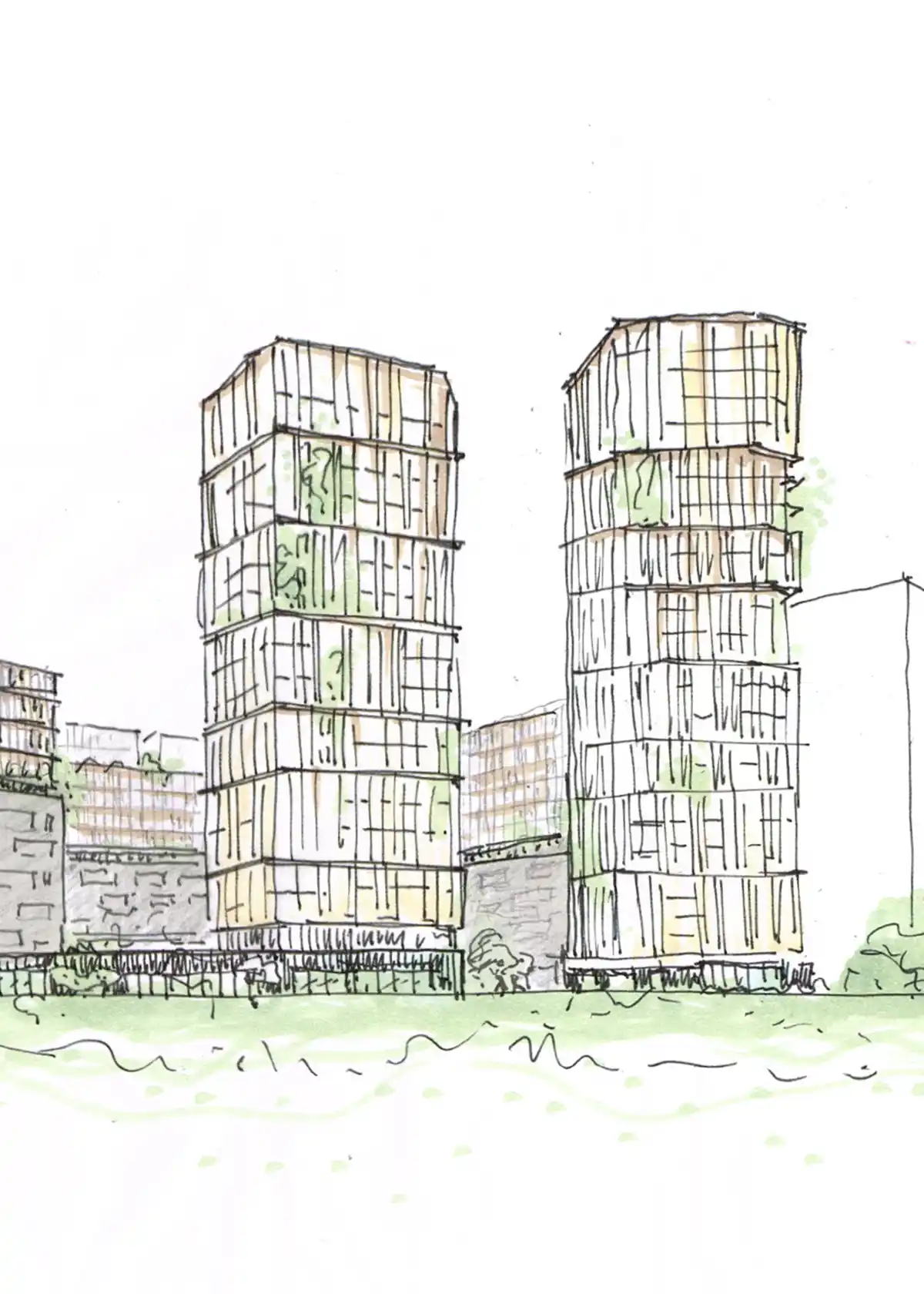
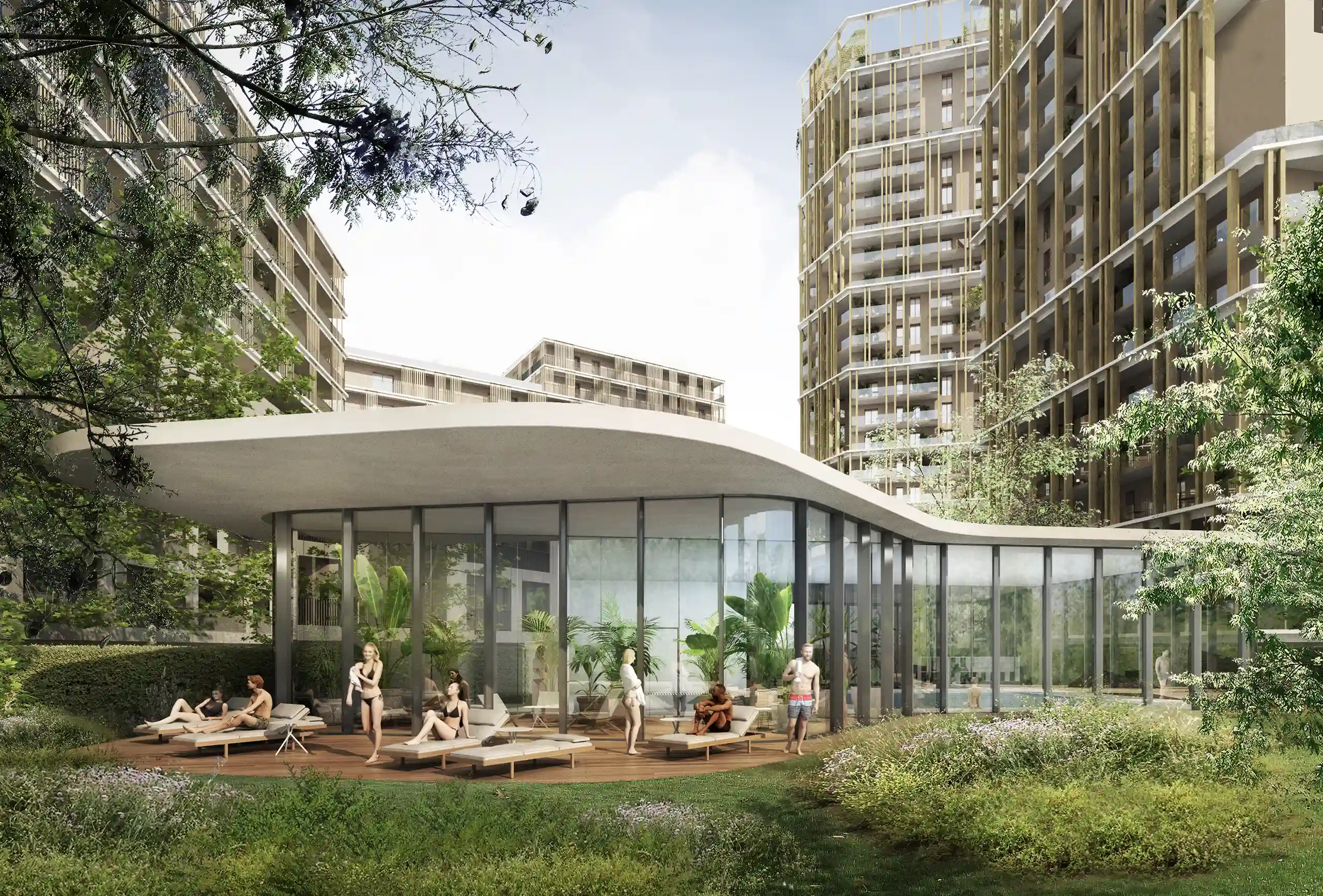
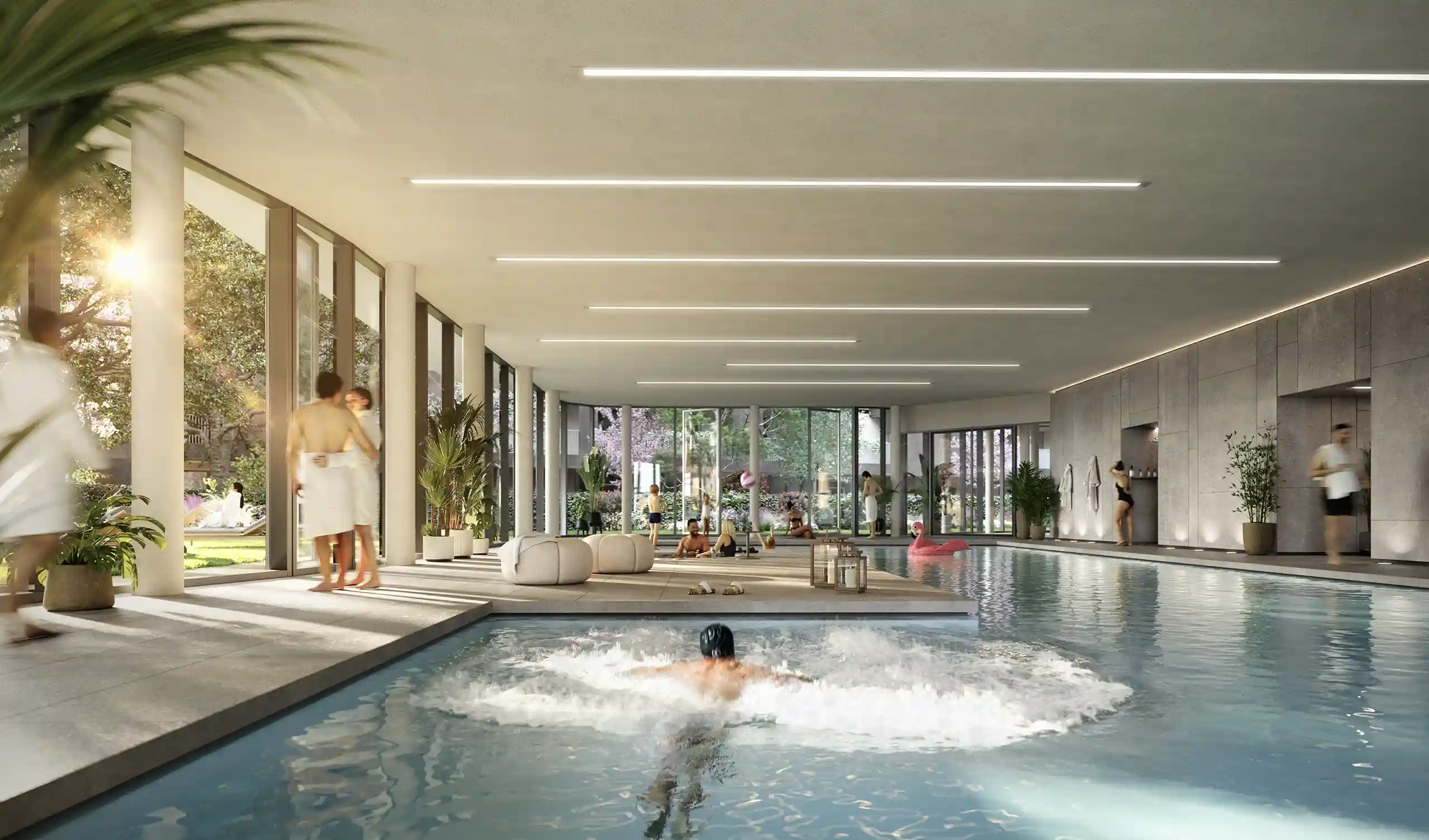
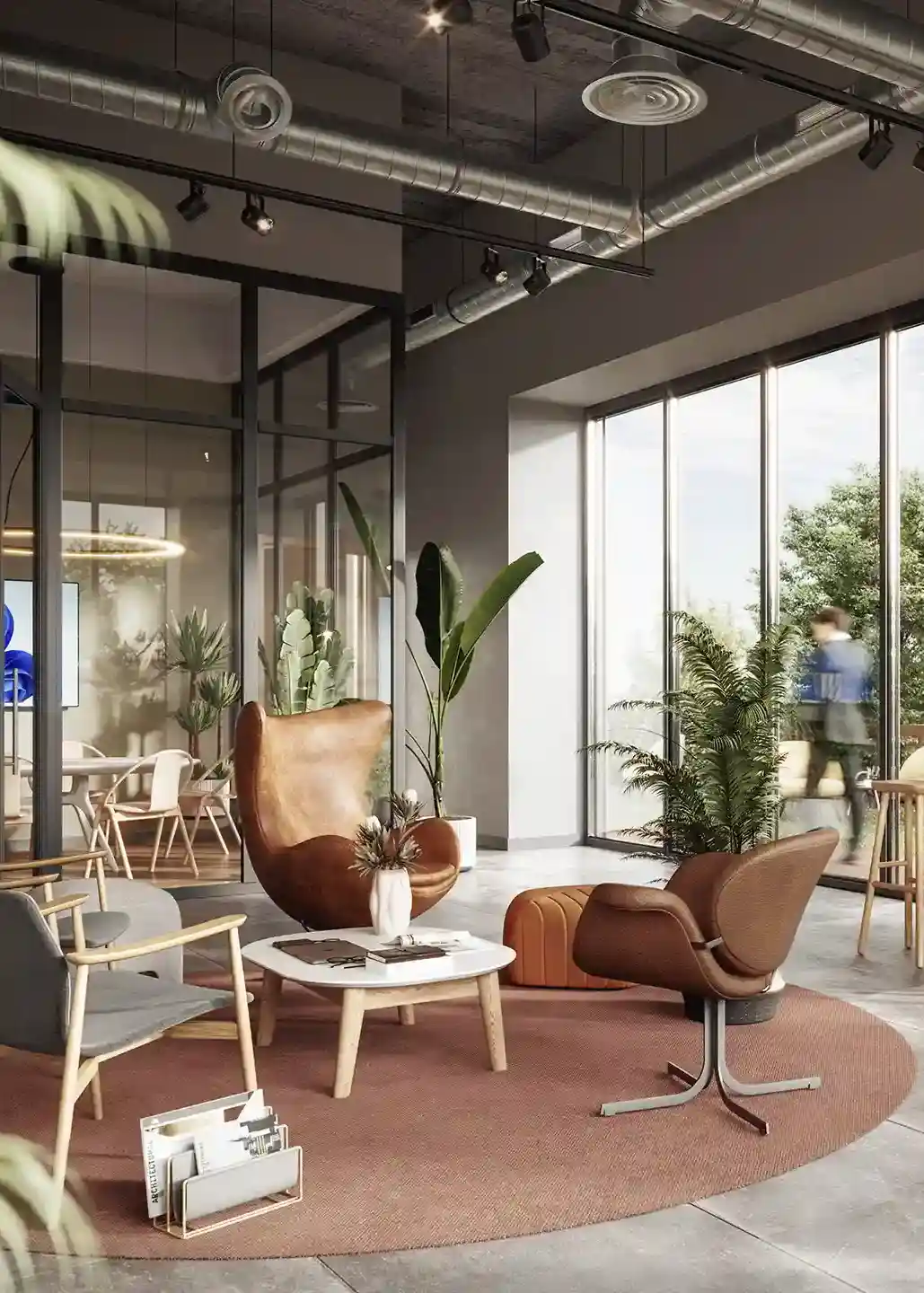
The public space is designed to connect, create opportunities for use, inspire activities and characterise areas. The intervention includes a wide range of amenities and collective spaces, with second-level centralities for the inhabitants. The elevated courtyard accommodates the services and private garden, while in its centre a small pavilion is dedicated to the Spa and Wellness area.
