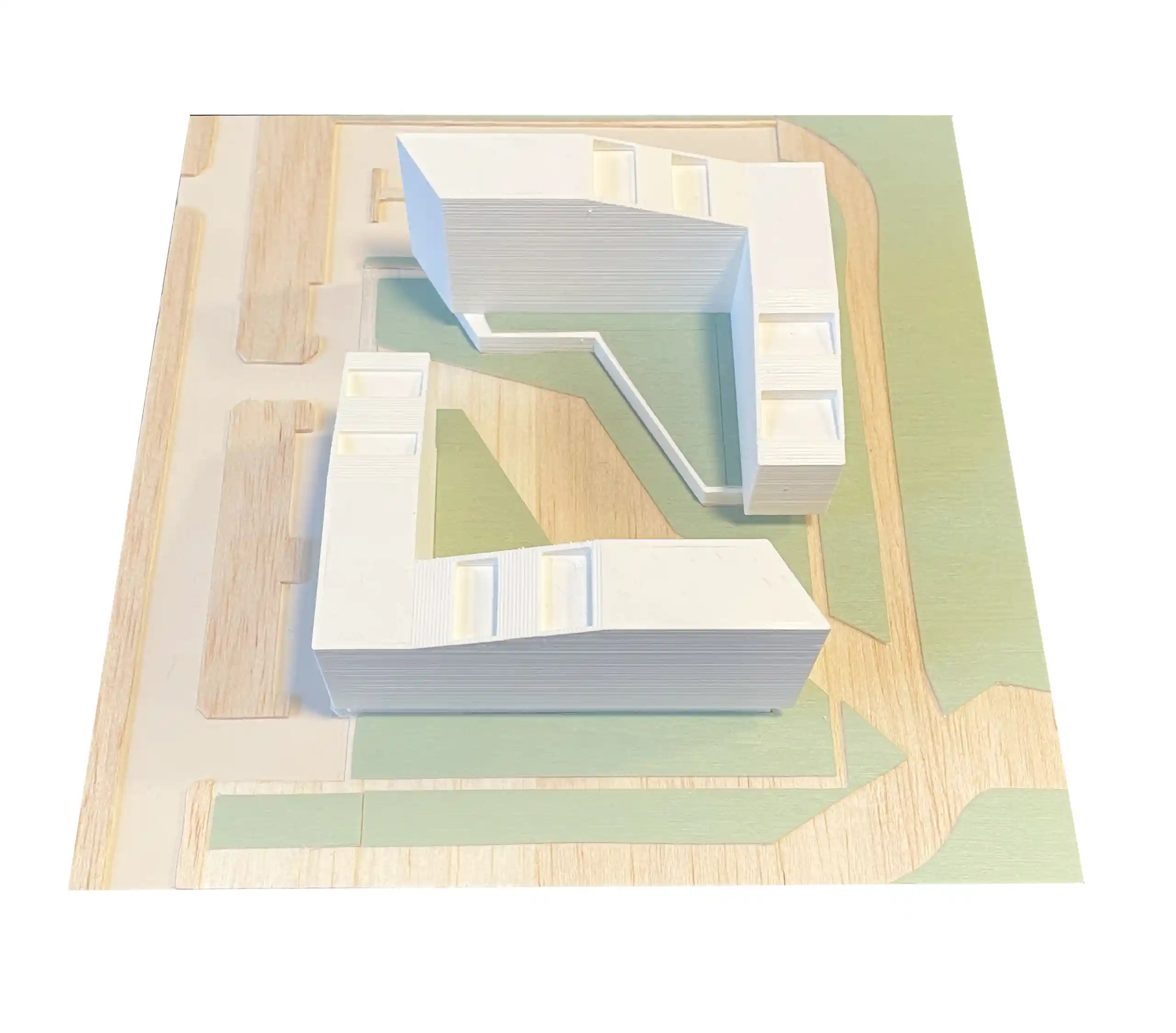Habitat La Goccia
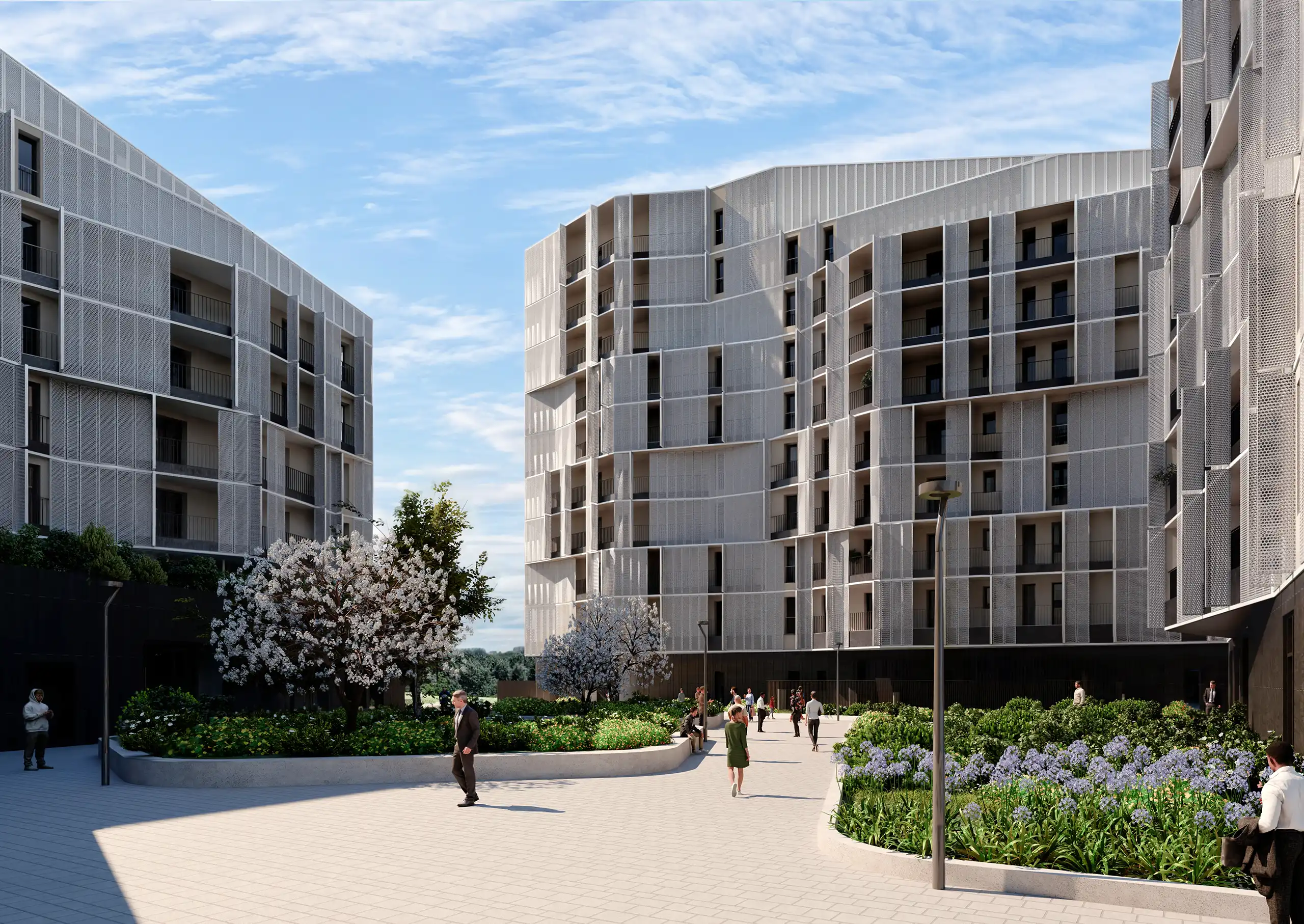
Habitat La Goccia
Habitat La Goccia is a residential complex developed for the LUM cooperative society. The area of intervention is located to the north of Milan, near ‘La Goccia Park’ and the ‘Bovisa Node.’ The context is characterized by a recent urban fabric undergoing a process of urban and environmental regeneration.
Data
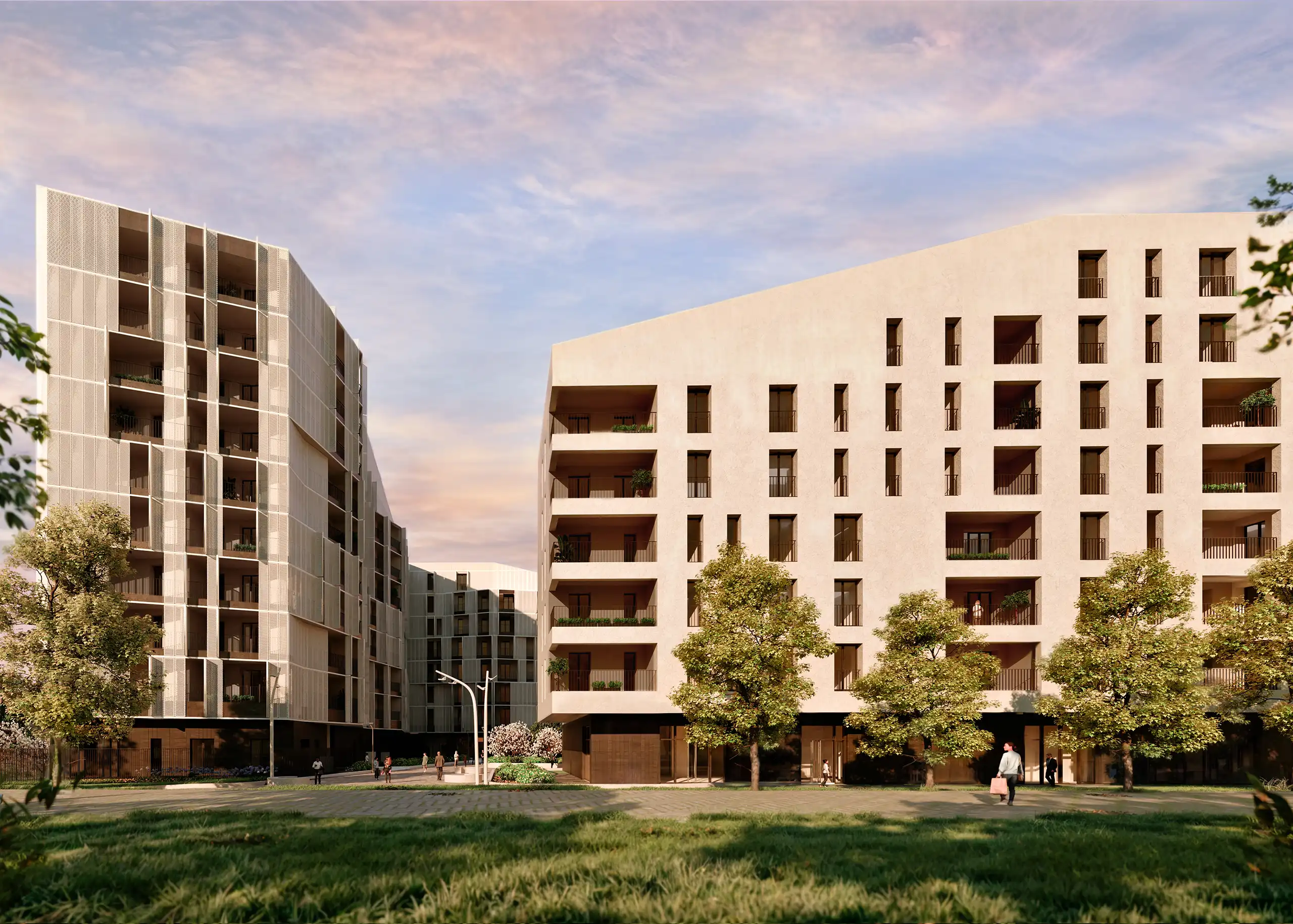
The settlement is typologically designed as an open courtyard. Two ‘L’-shaped buildings are arranged symmetrically along the diagonal of the area, creating a permeable courtyard that connects the Chiesa della Pentecoste with the surrounding green spaces.
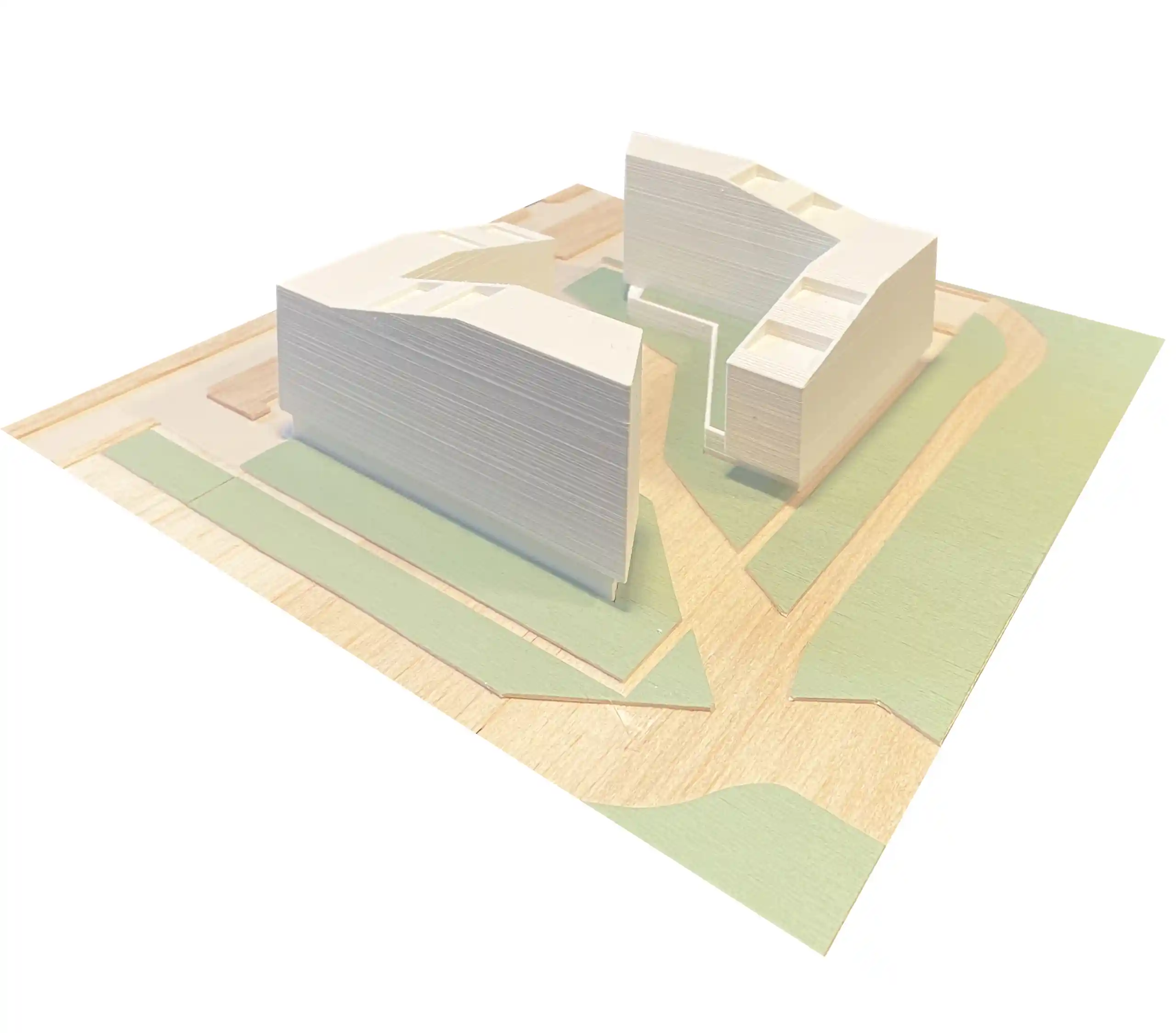
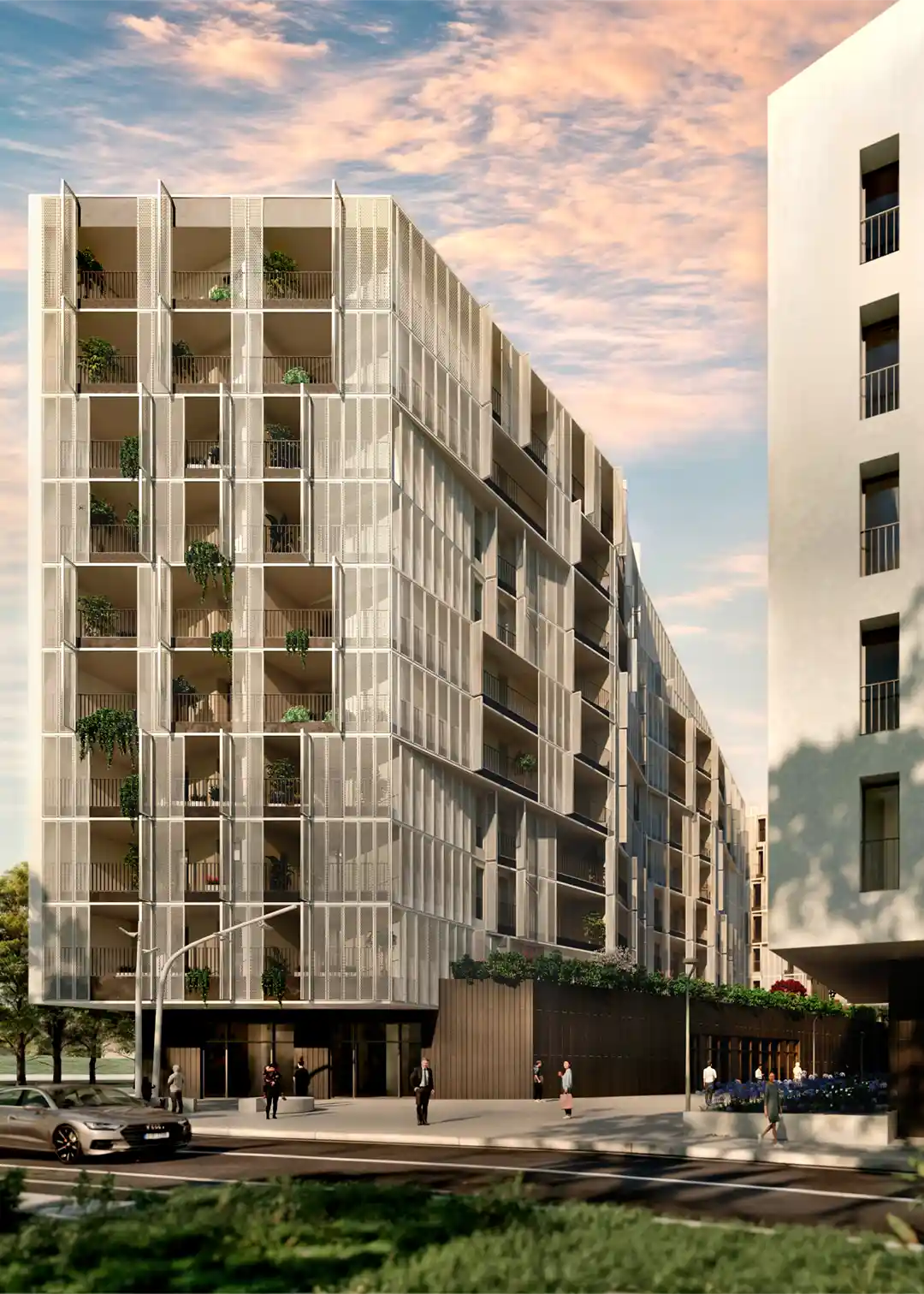
The project reinterprets the concept of the courtyard by providing the new settlement with a central space, creating a protected semi-public environment. On the ground floor of the north building, a medium-sized retail space is accessible from Via Castellammare.
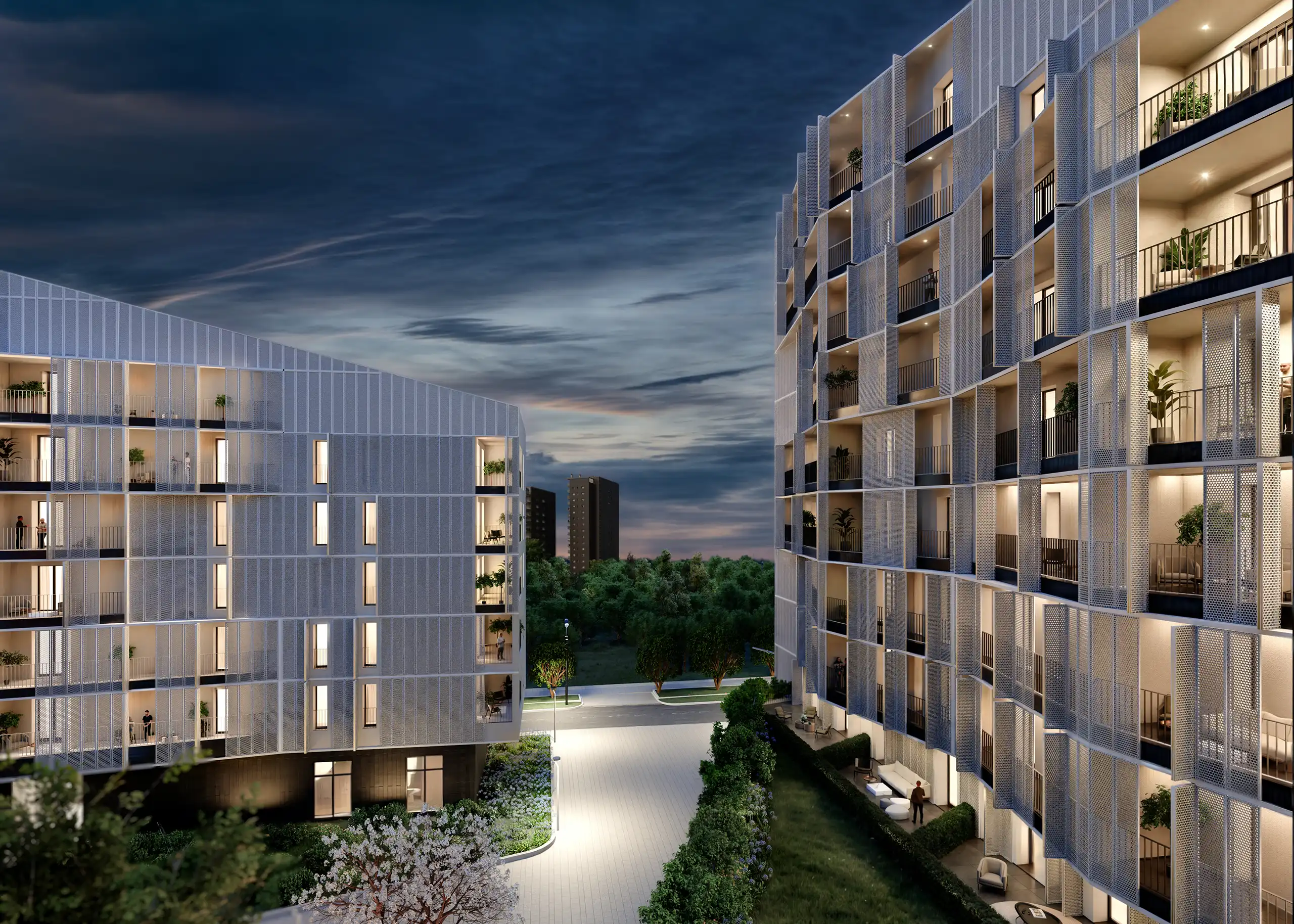
The building features two distinct façade designs. The urban façades facing the surrounding context are defined by a compact and rigorous language, where windows and loggias alternate in a modular composition. The inner courtyard, the core of the project, is defined by translucent façades that unfold dynamically.
