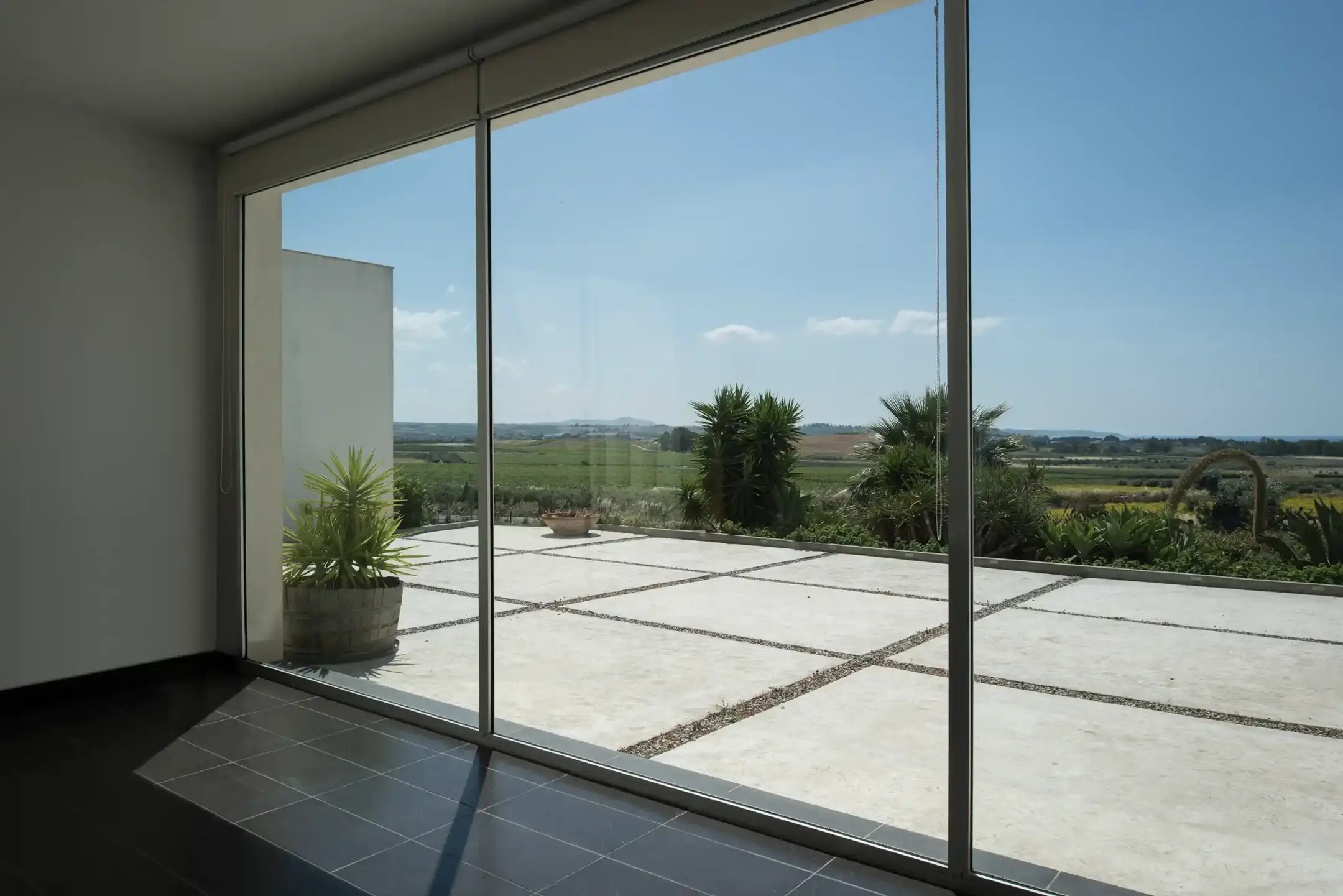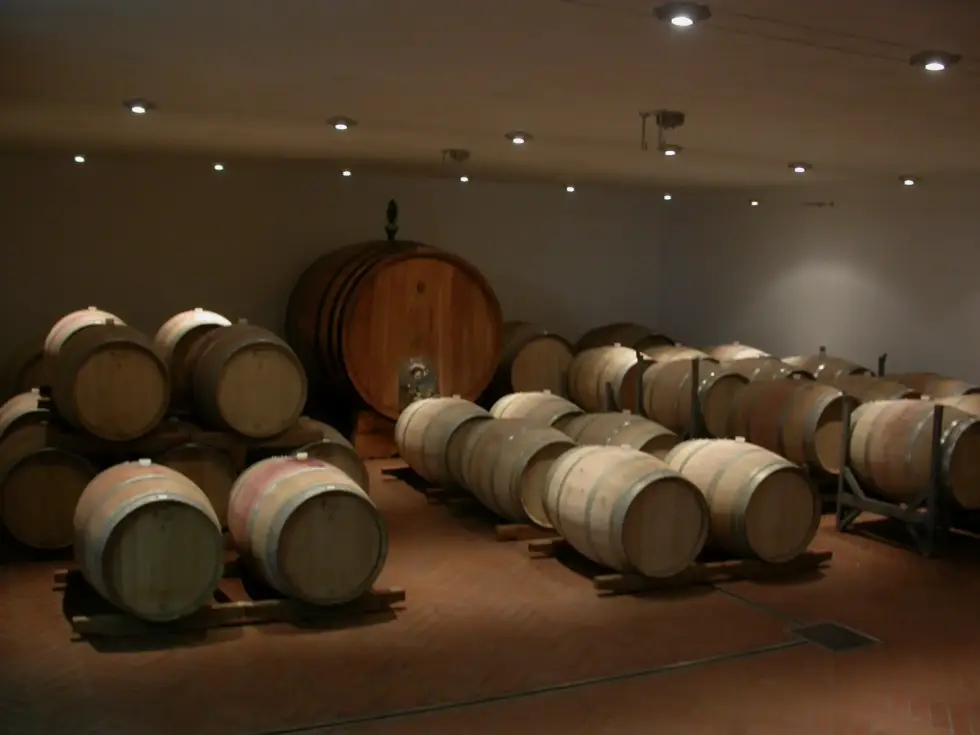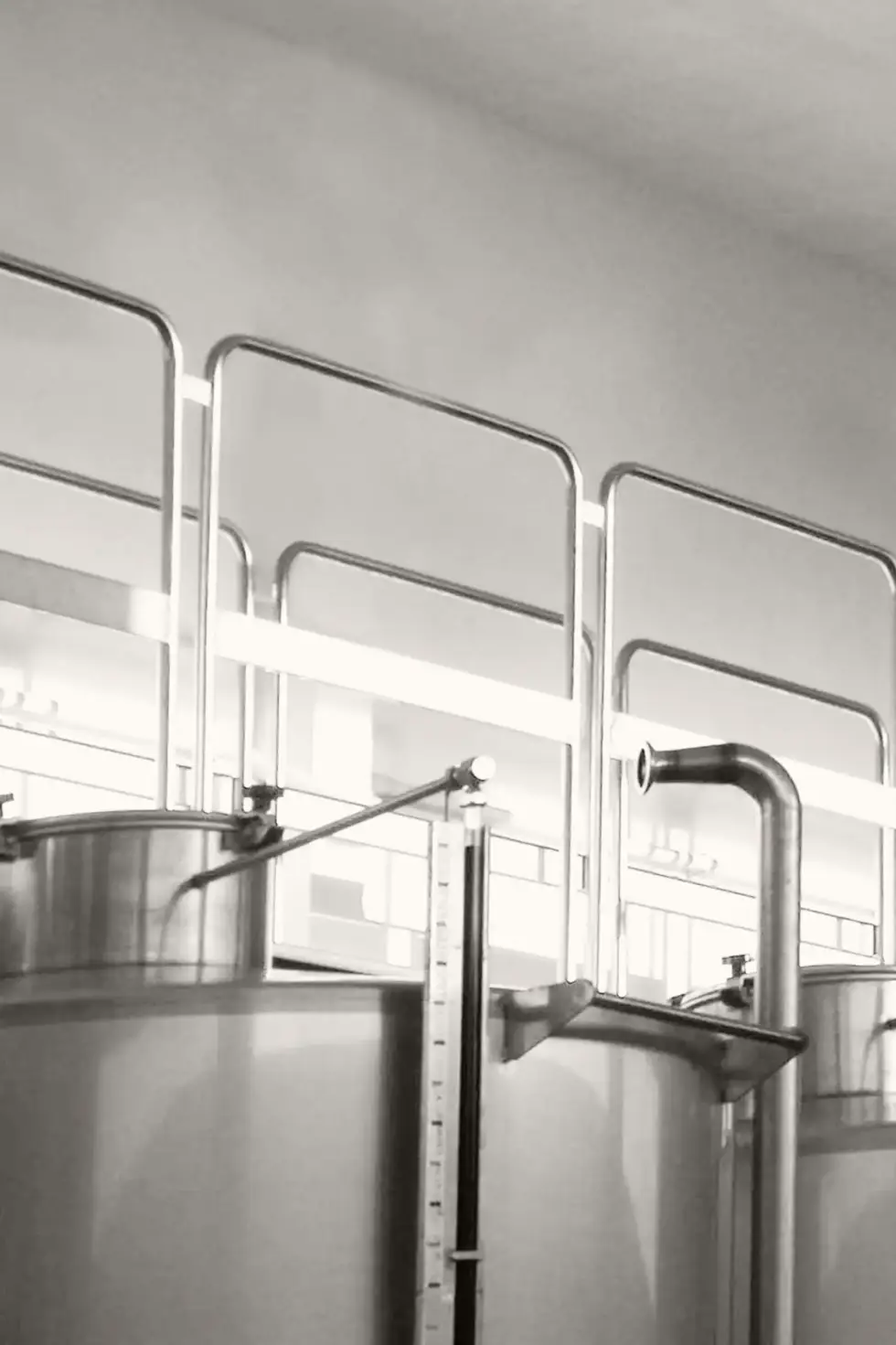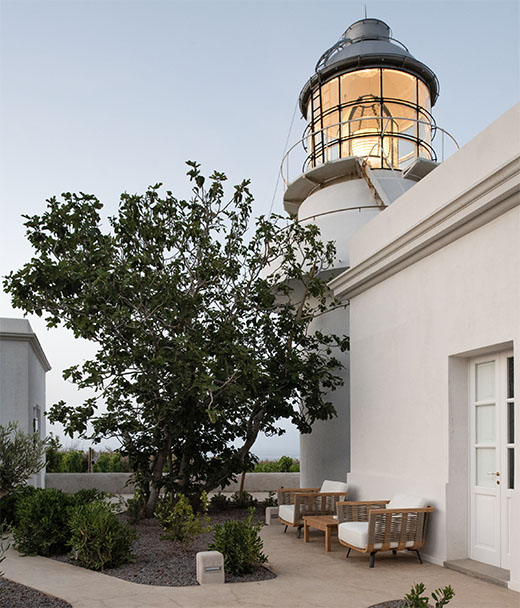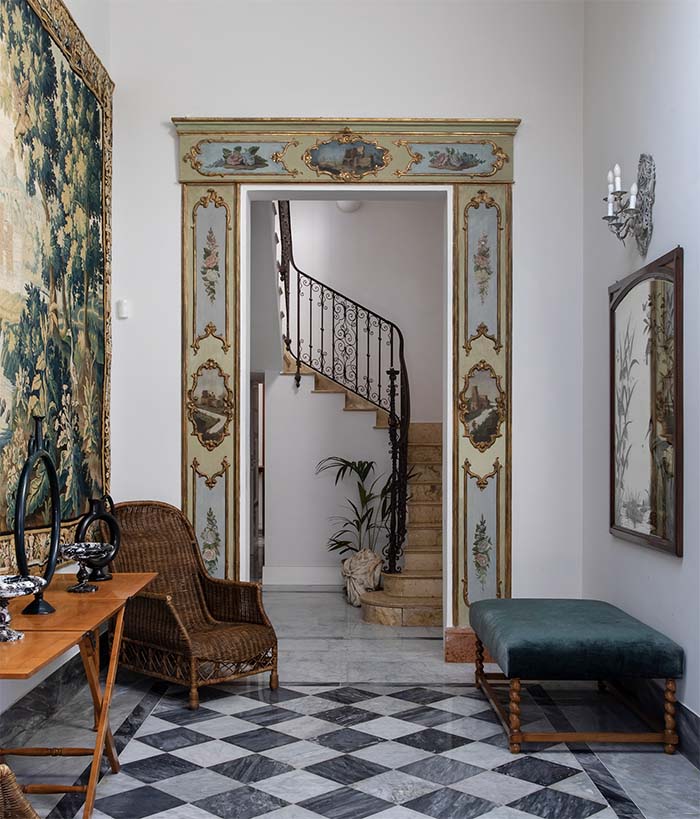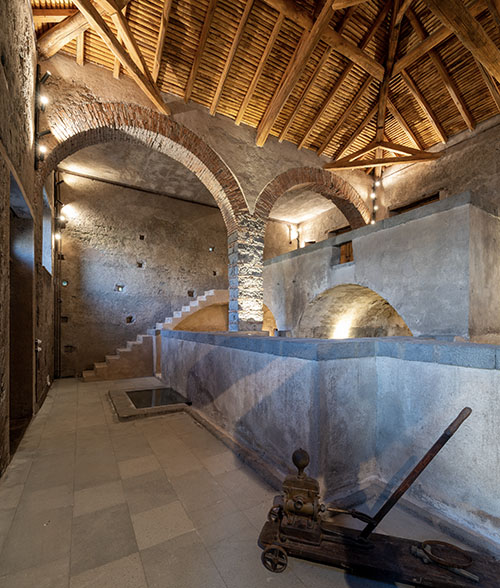Cantine Barbera
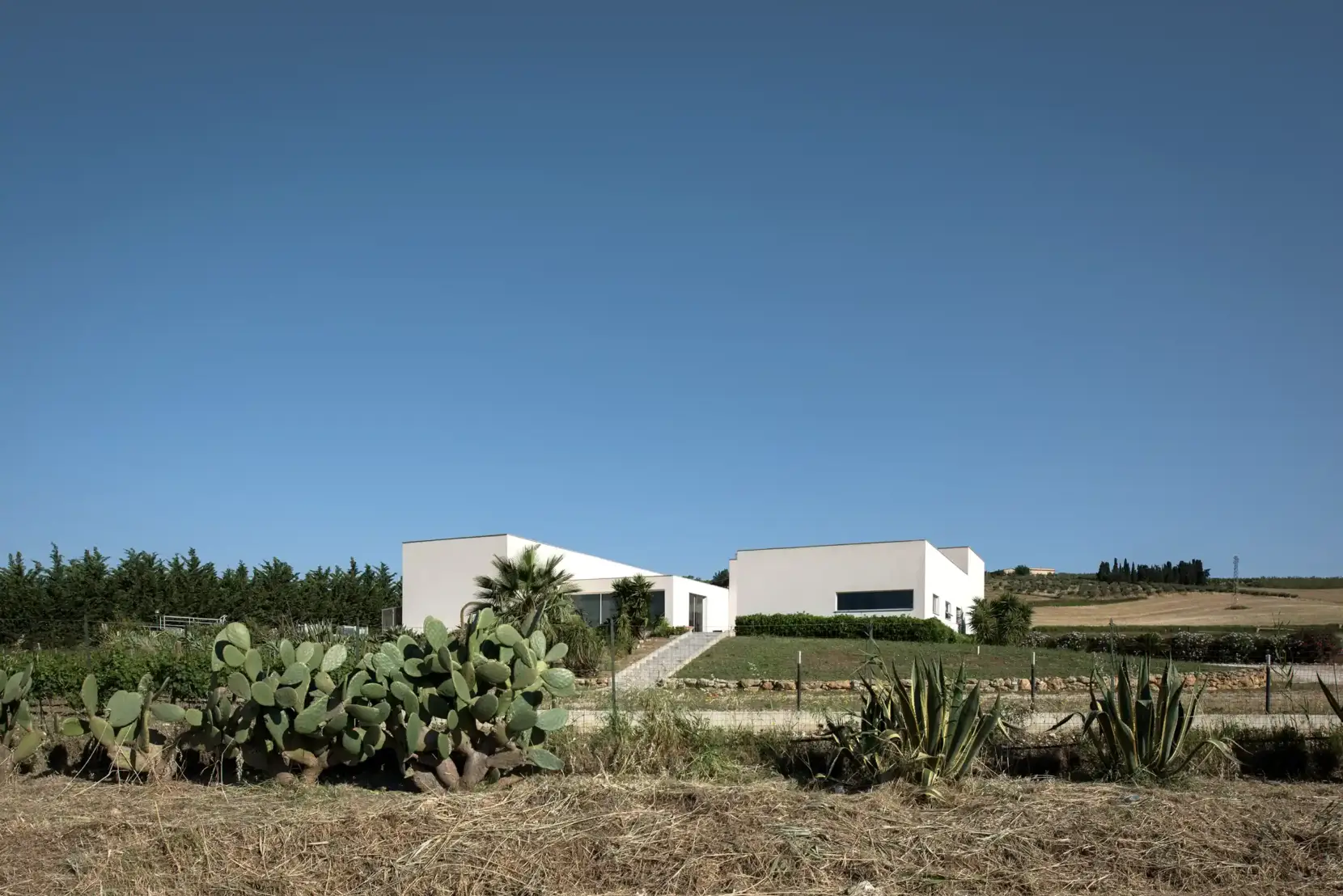
Cantine Barbera
In southwestern Sicily, on a slope between Menfi and Porto Palo, is located the Cantine Barbera winery. The project insists on two main themes: the relationship with the landscape and the functional optimization. The result is a Mediterranean building, composed of four simple volumes and contextualized in the coastal landscape of the island.
Data
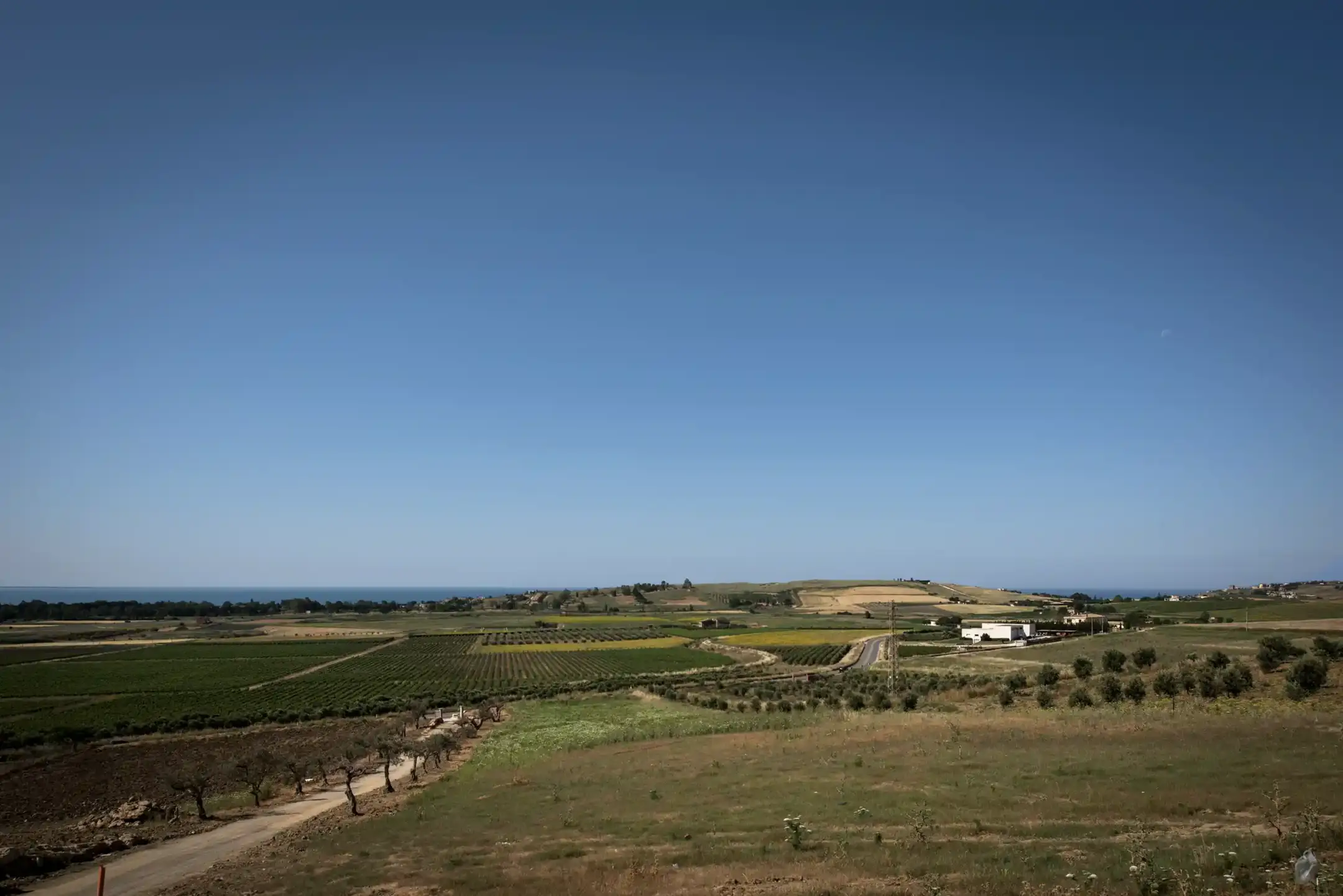
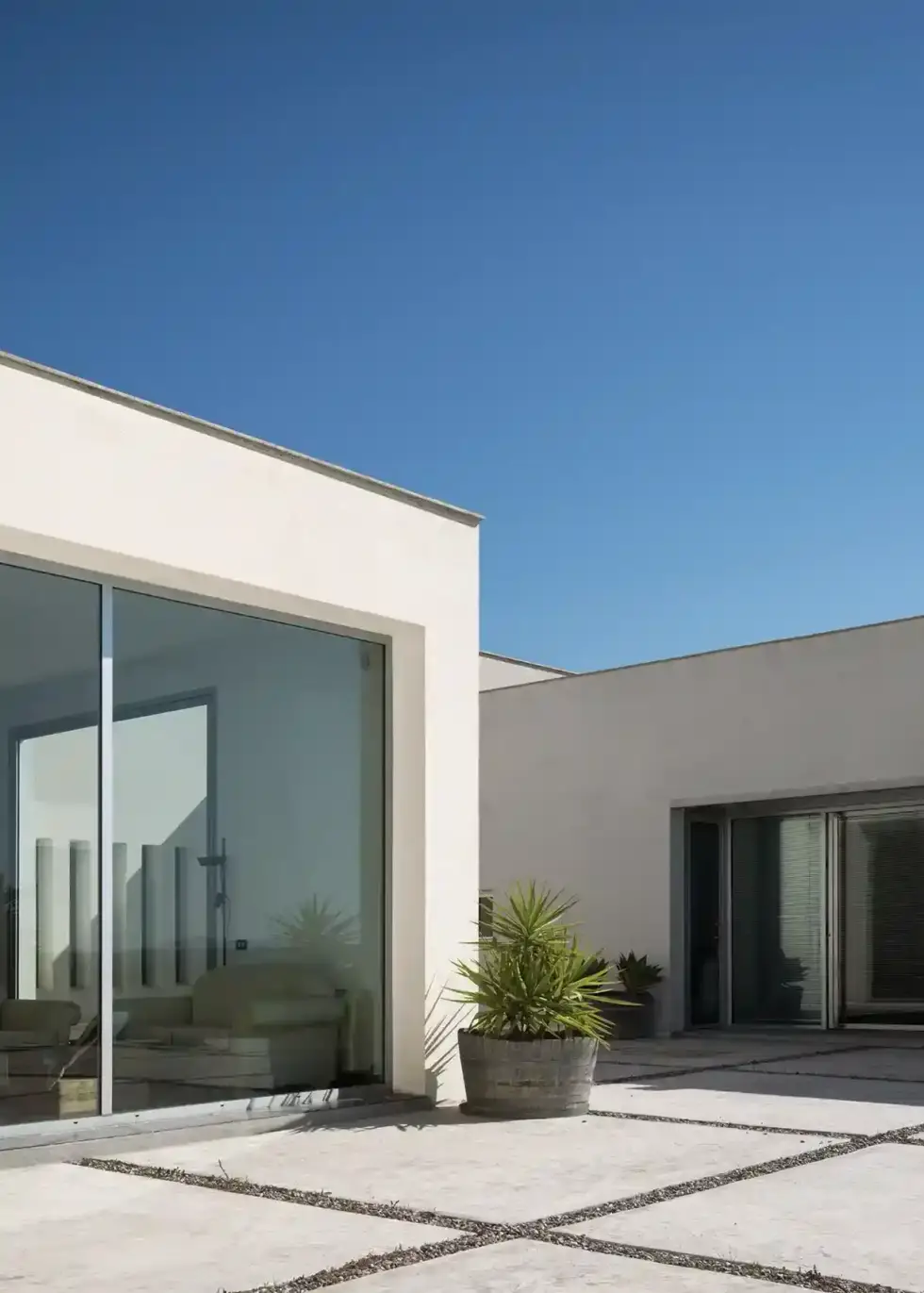
The initial limited budget offered an opportunity to focus the architectural themes on the simplification of volumes, the optimisation of interior spaces and the valorisation of local materials and techniques. The building emerges in the landscape by joining the system of small built presences that characterise the area.
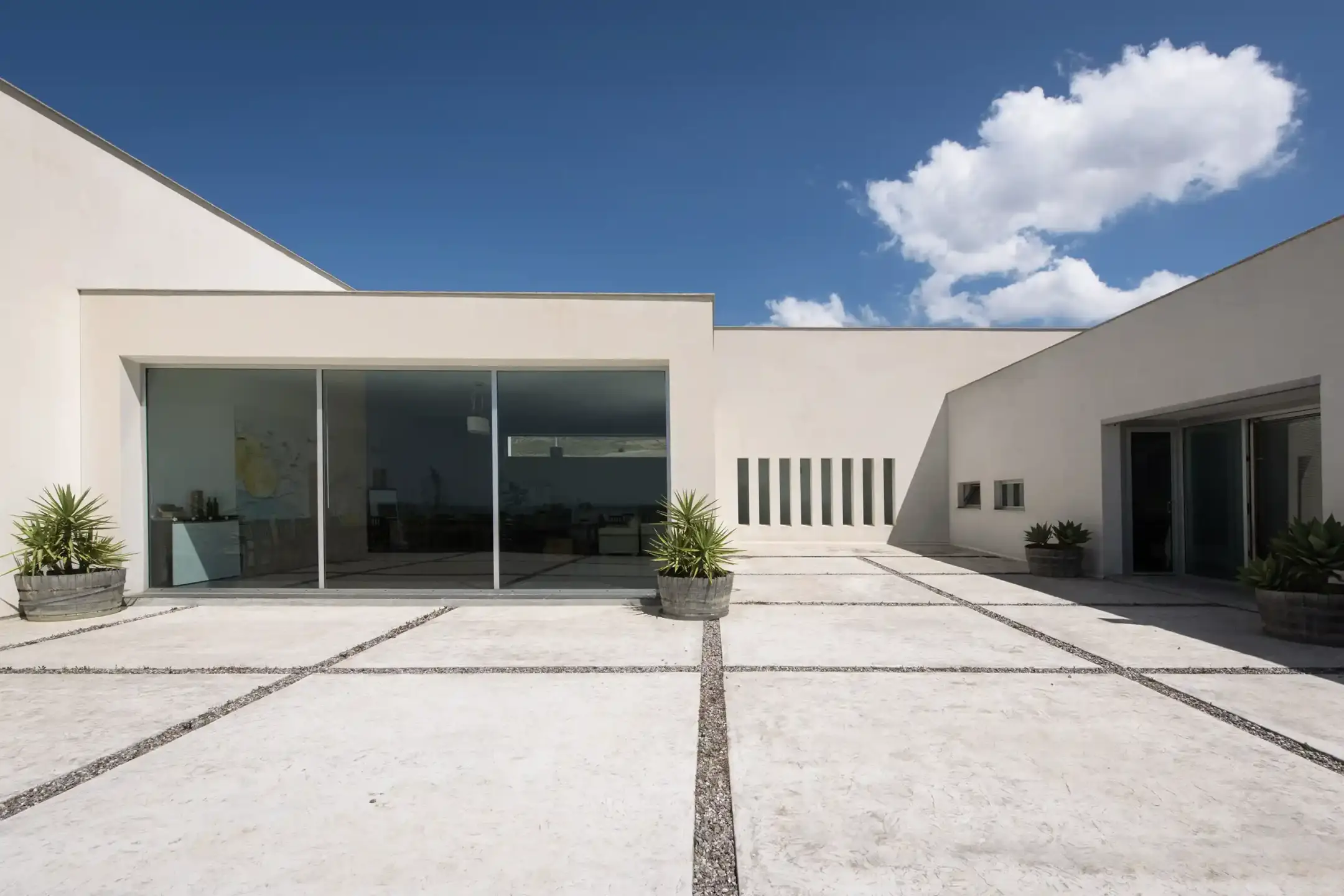
The Barbera cellars are divided into four simple volumes, designed to limit the distribution areas and to maximise their functional efficiency. The two main volumes accommodate the production areas dedicated to wine processing and packaging. The other two, smaller volumes house the management offices and a tasting room.
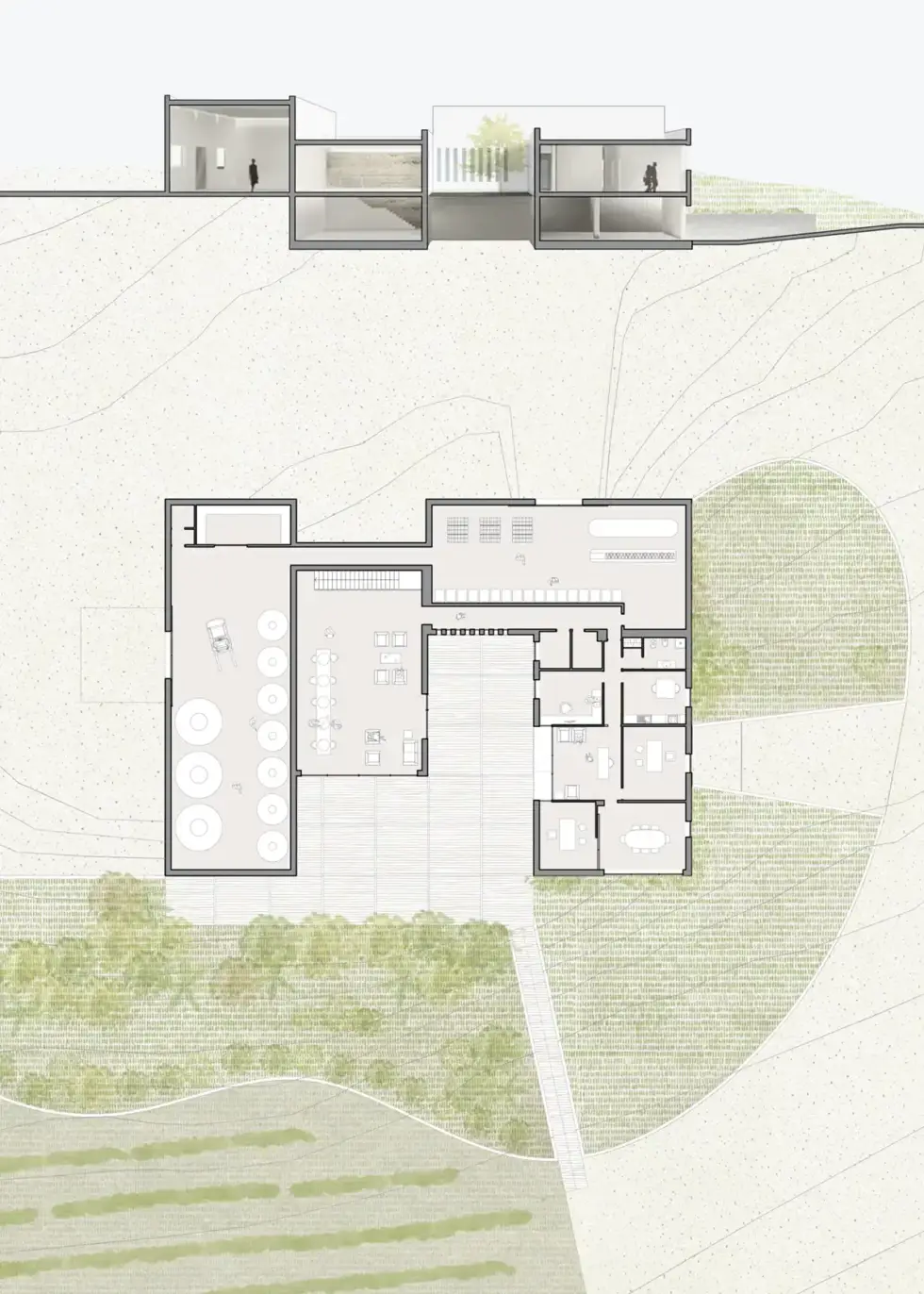
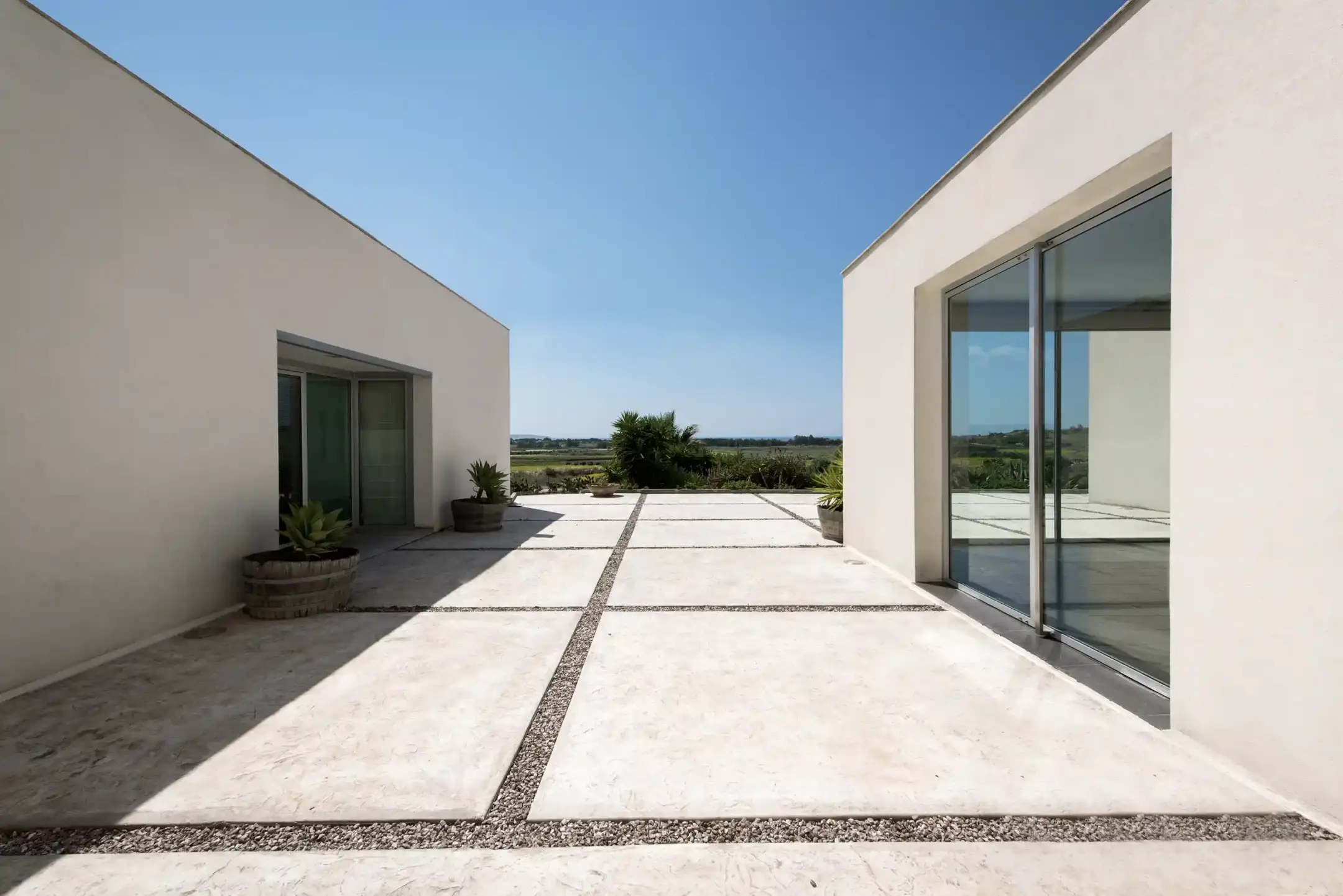
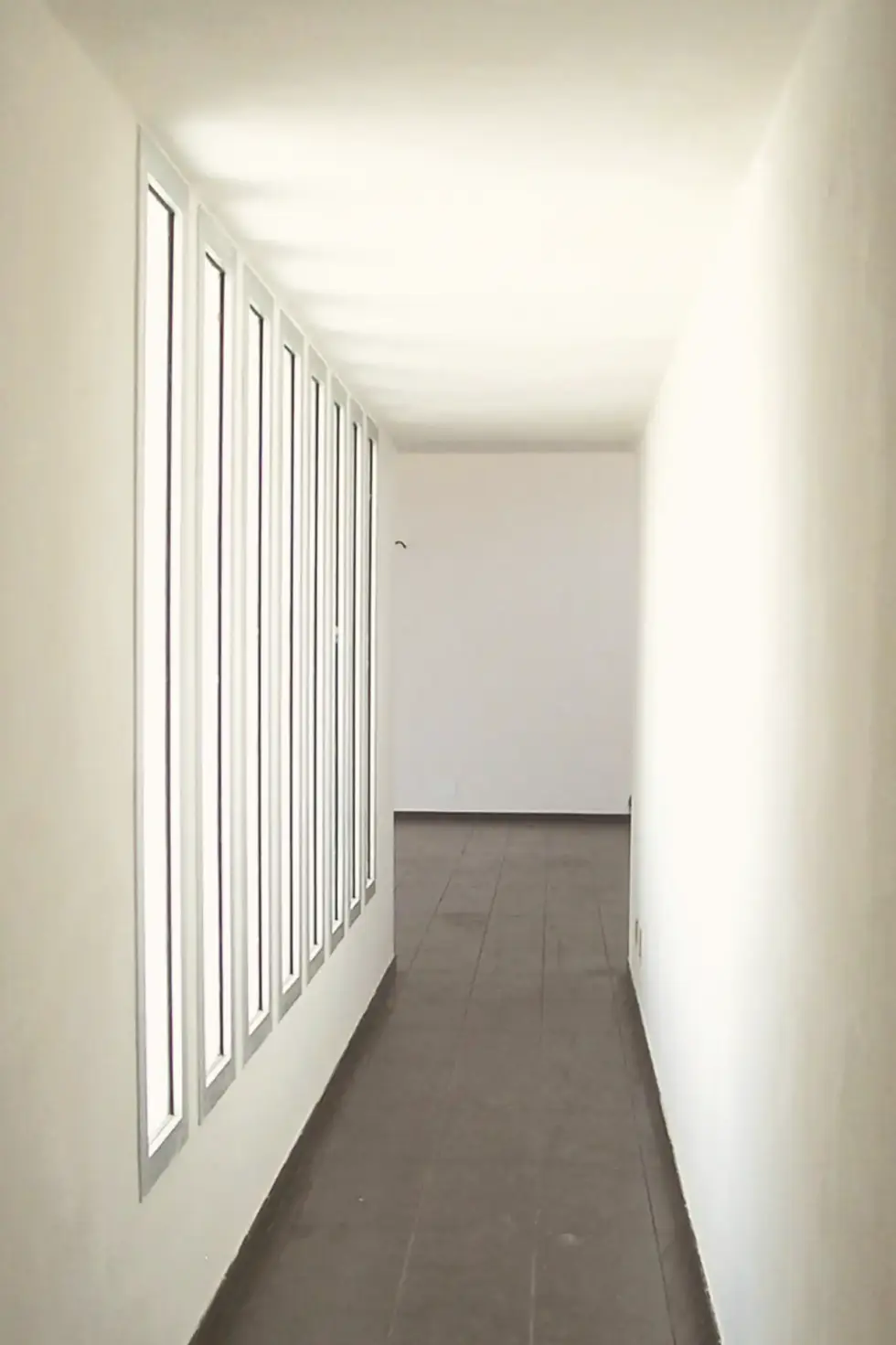
The relationship with the landscape is expressed through a varied treatment of the openings, which frame the Mediterranean with proportions and angles designed to amplify the visual connection with the environment. The central patio provides a privileged point of view over the flourishing Sicilian countryside.
