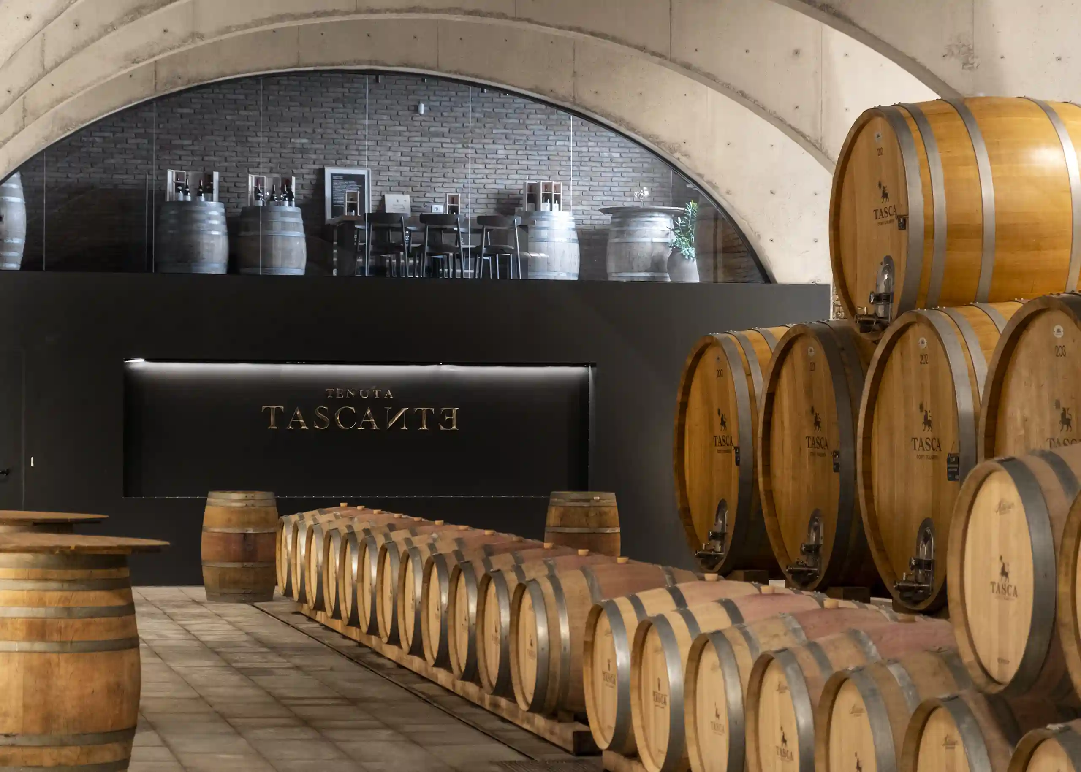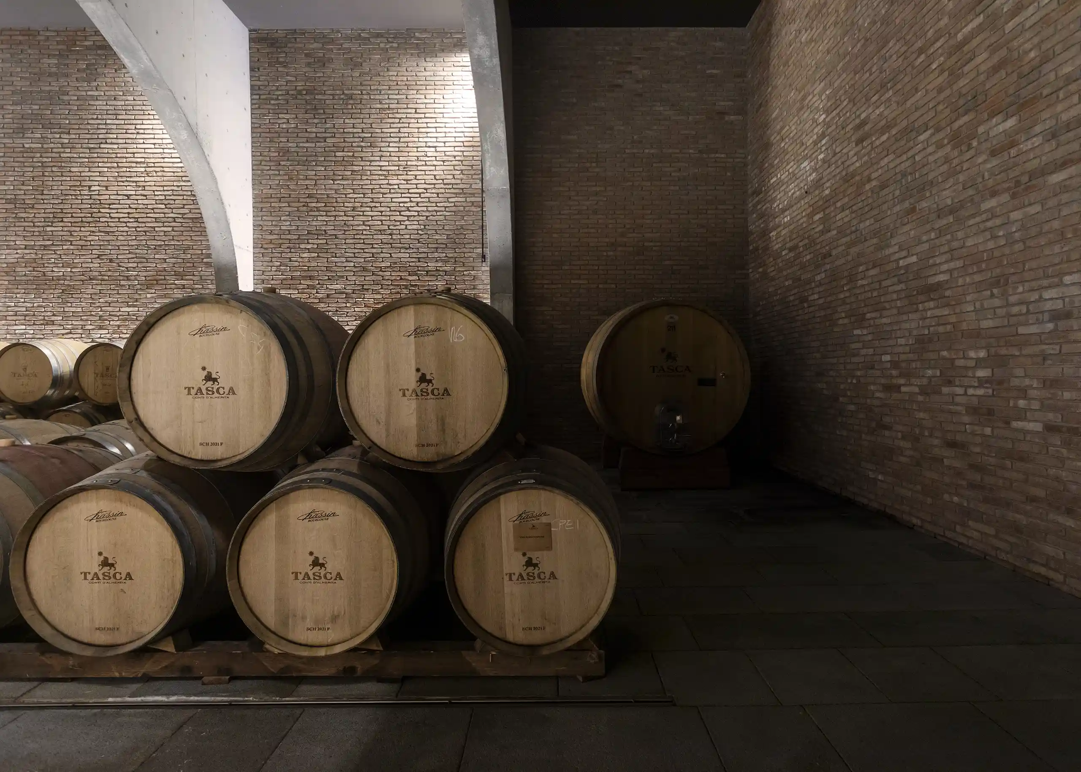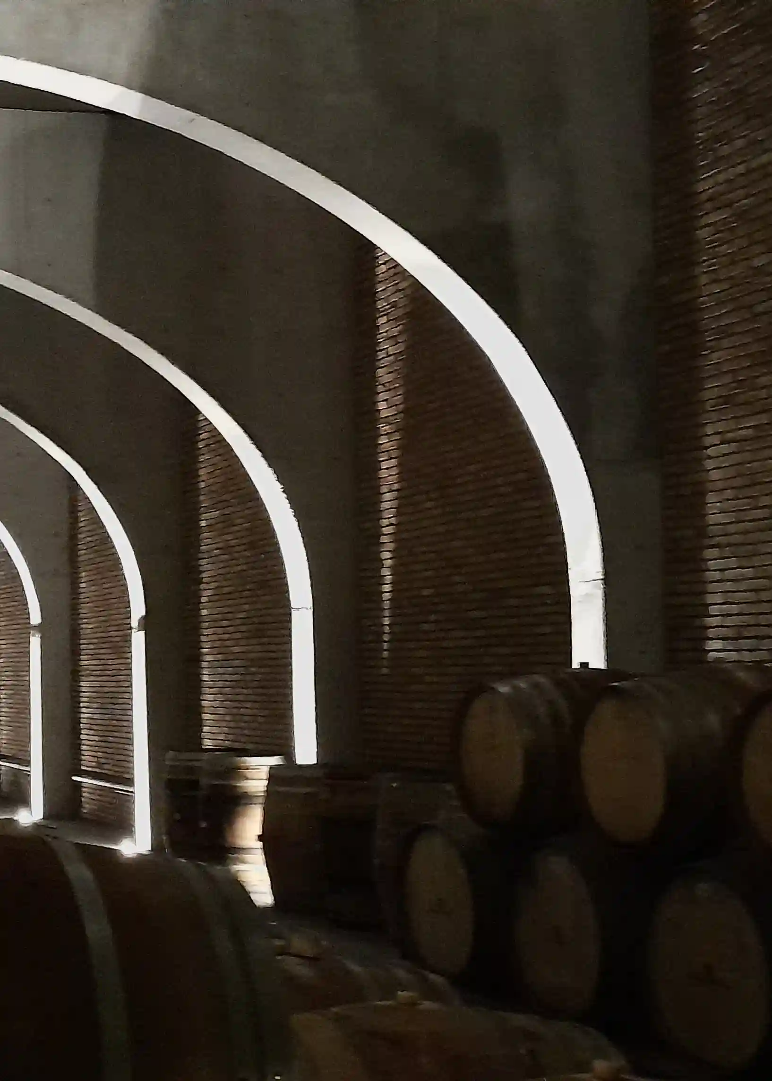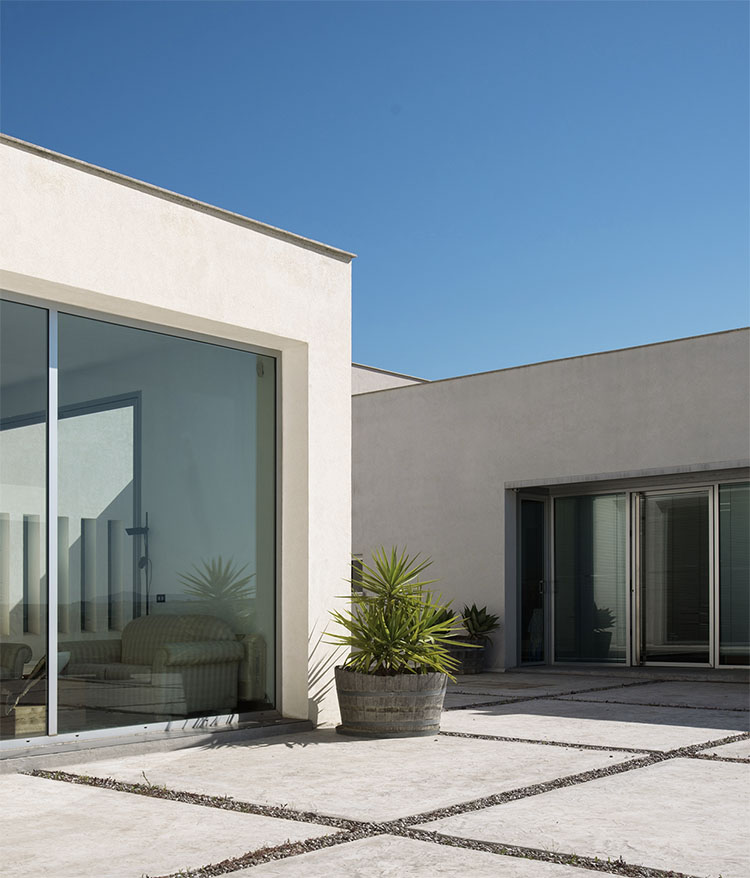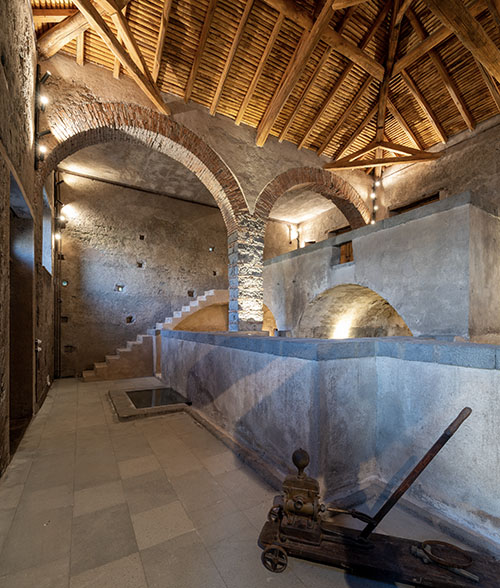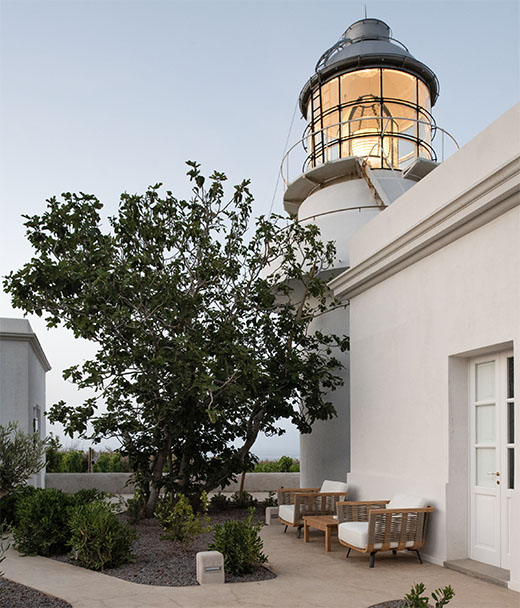Cantina Tascante
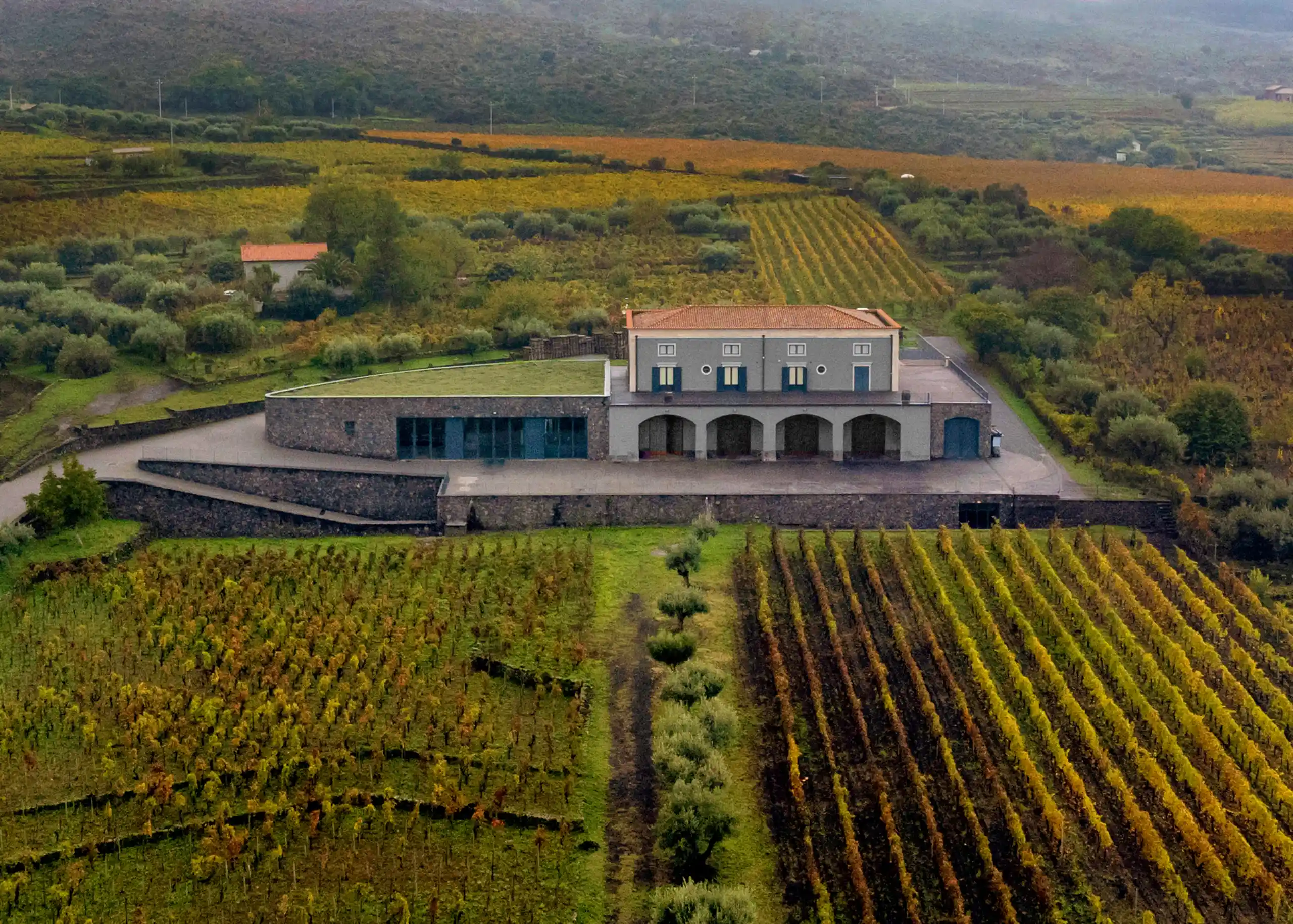
Cantina Tascante
The extension of Cantina Marchesa was designed based on a rigorous analysis of the territory and traditional architectural elements. The new building is developed in a semi-hypogean form, exploiting the natural slope of the terrain to integrate into the rural landscape.
Data
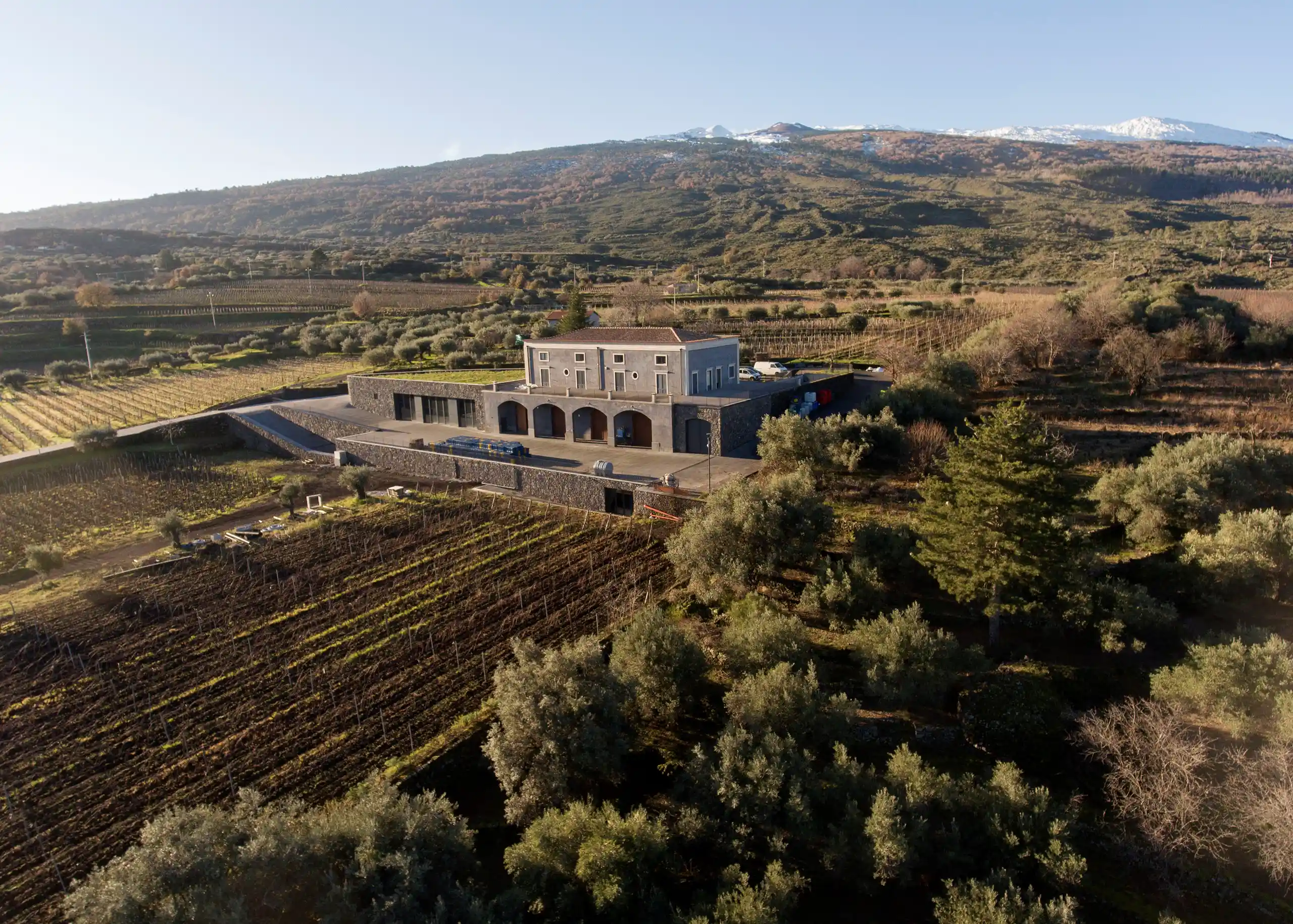
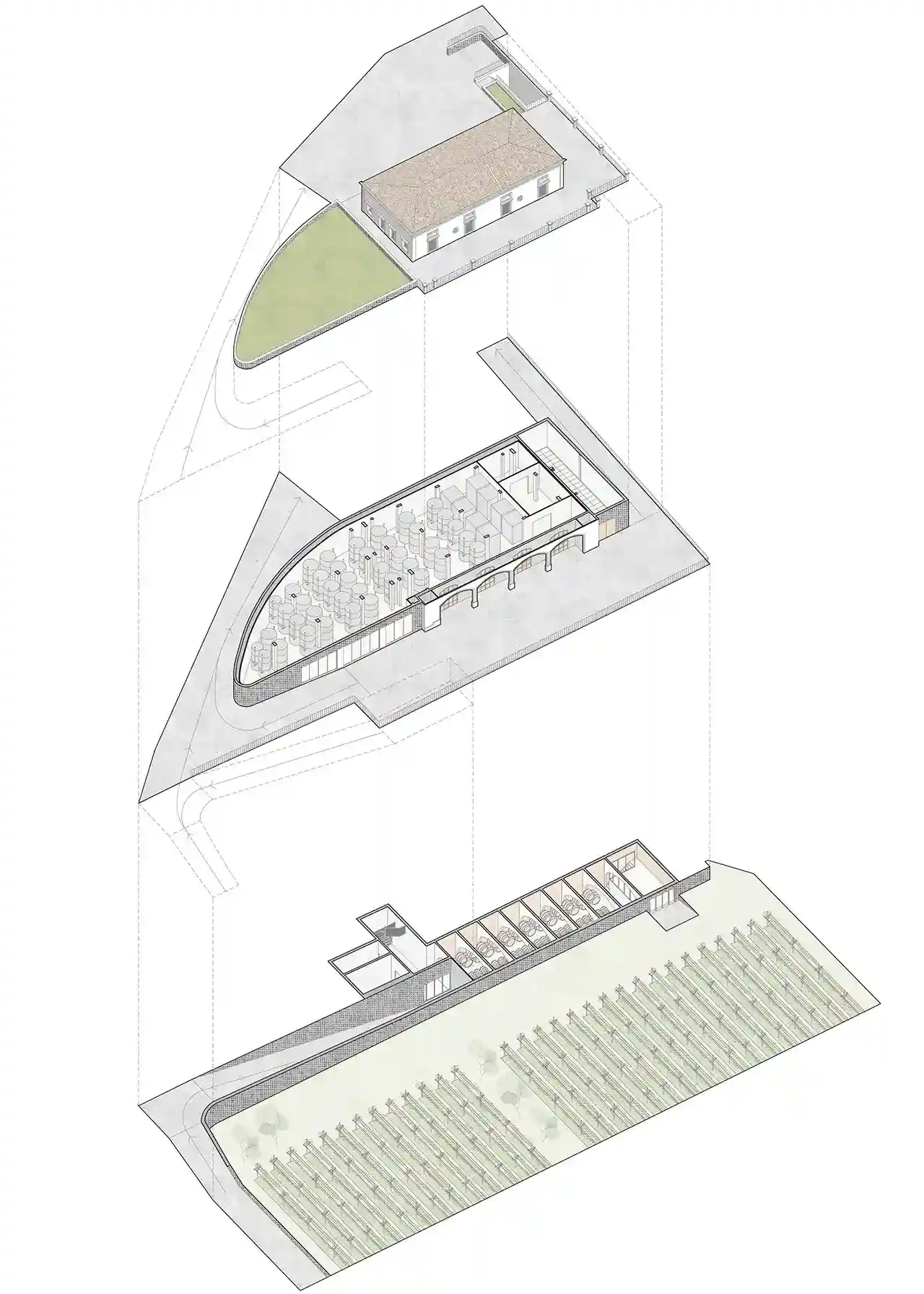
The project reinterprets the architectural language of dry-stone walls, characteristic of Etna’s rural landscape, reintroducing it as fa.ade cladding, thereby creating an analogy with the existing lava stone retaining walls. The existing winery maintains its primary role, while the aboveground extension integrates into the landscape, giving shape to a new terrace.
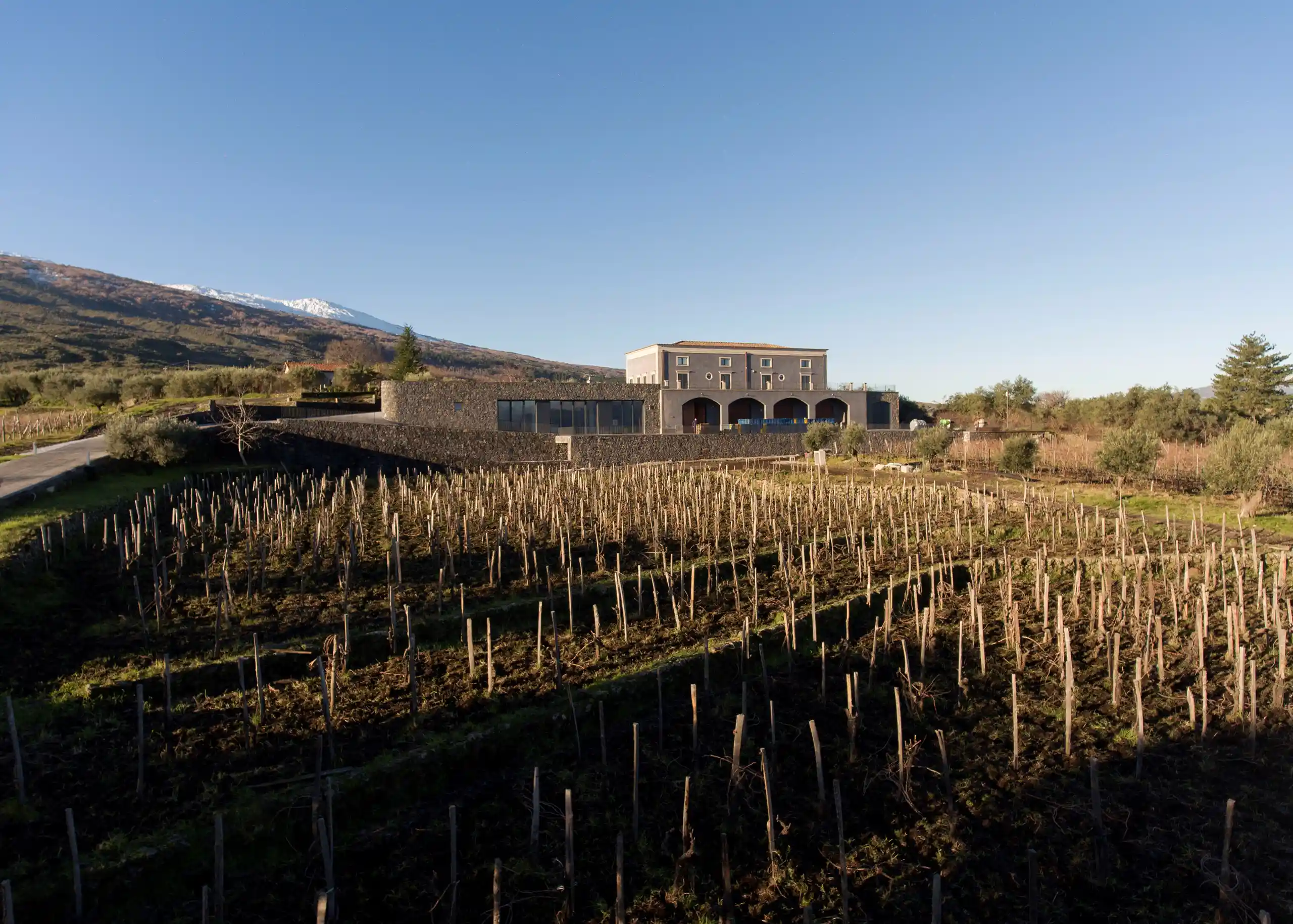
The project involved a reorganization of the layout and spaces on the ground floor, with access from the forecourt to the offices, a laboratory, and a room dedicated to grape processing. On the lower floor, the winemaking areas were expanded, with a new room for bottling, storage of finished products, and the aging process.
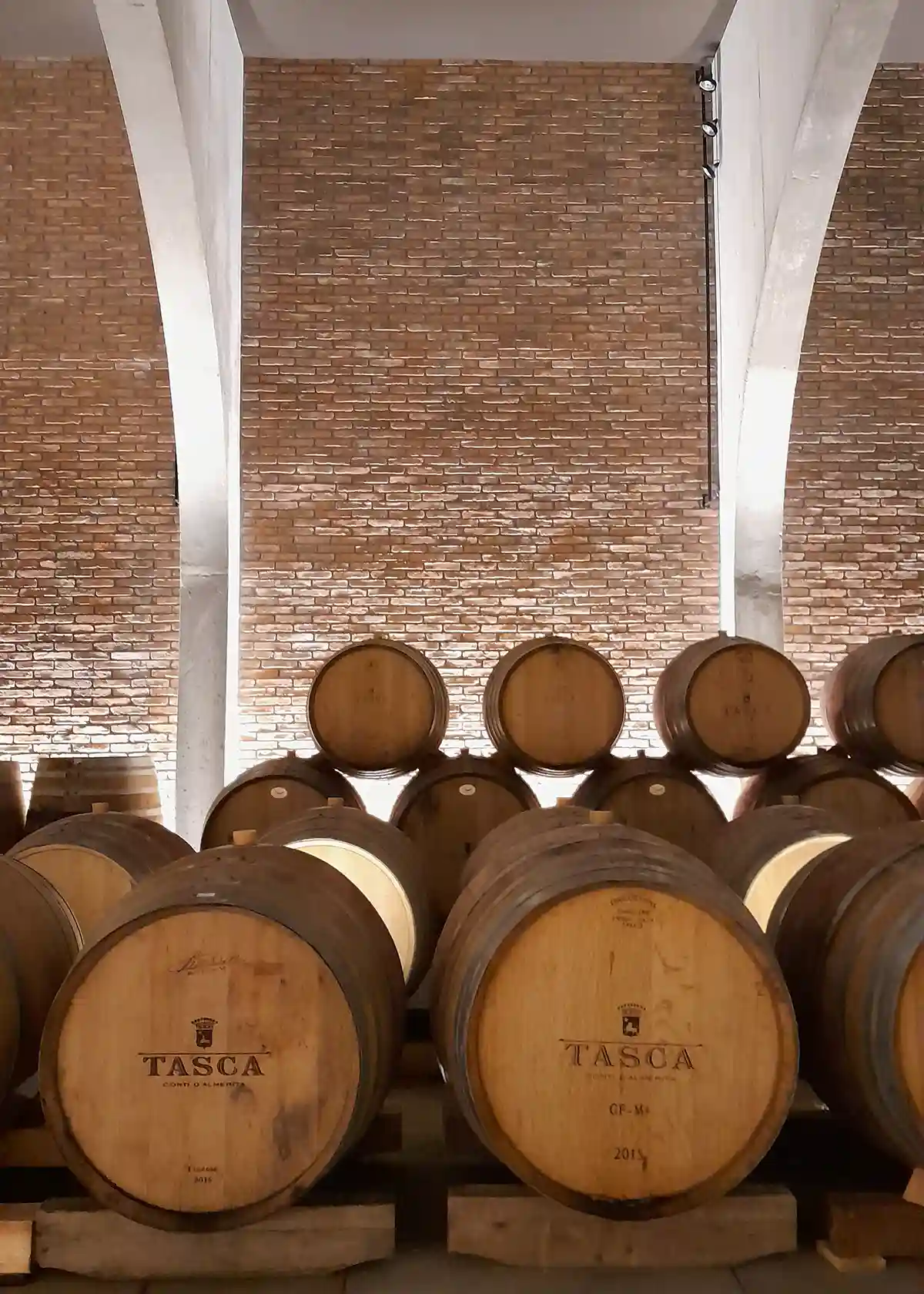
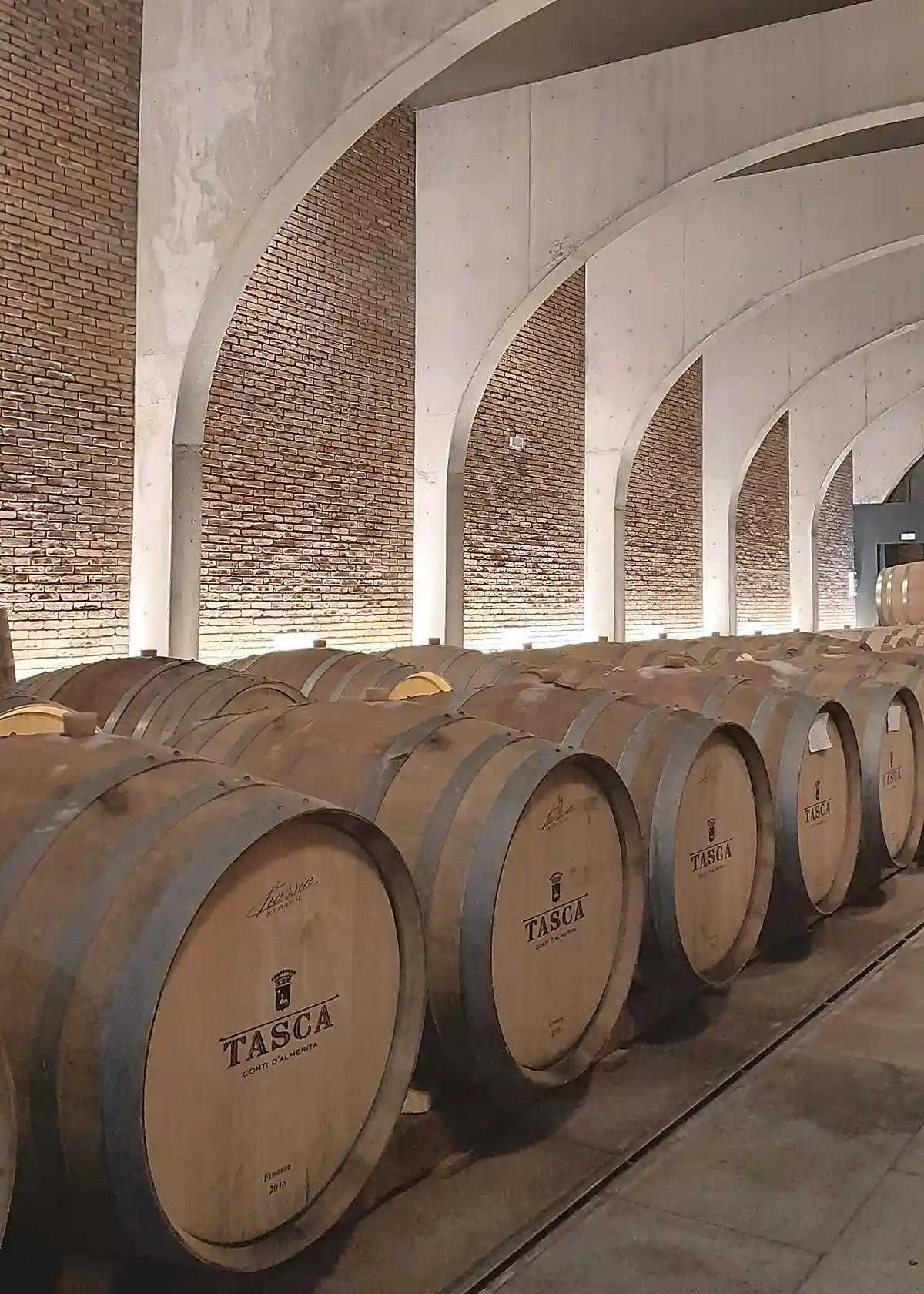
On the lower level is the barrique cellar, divided into two rooms: the smaller one houses the fine barriques, while the larger one features lowered arches made of exposed concrete. The barrique cellar extends fully to the underground level and is connected to the tasting room, located on the mezzanine level.
