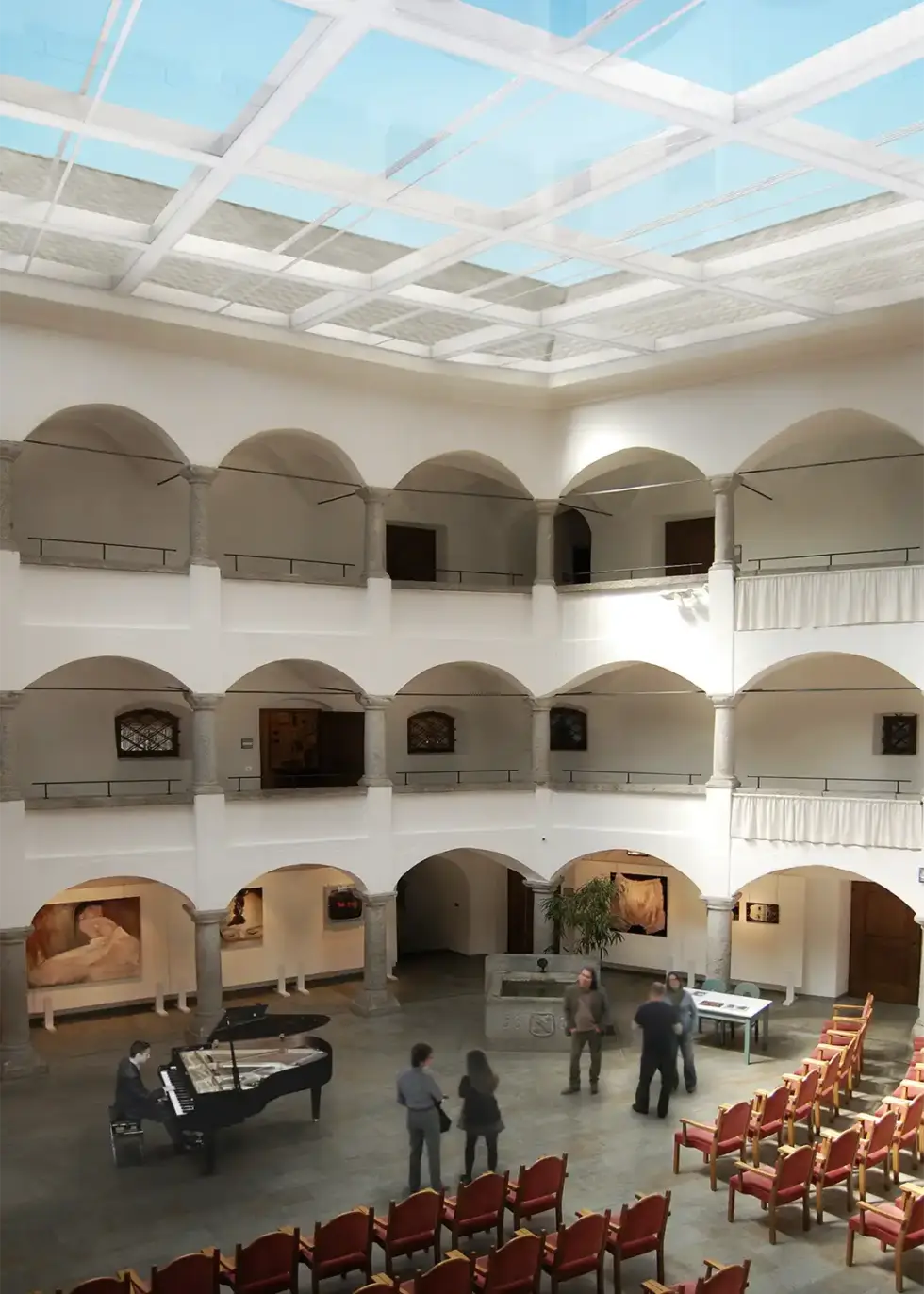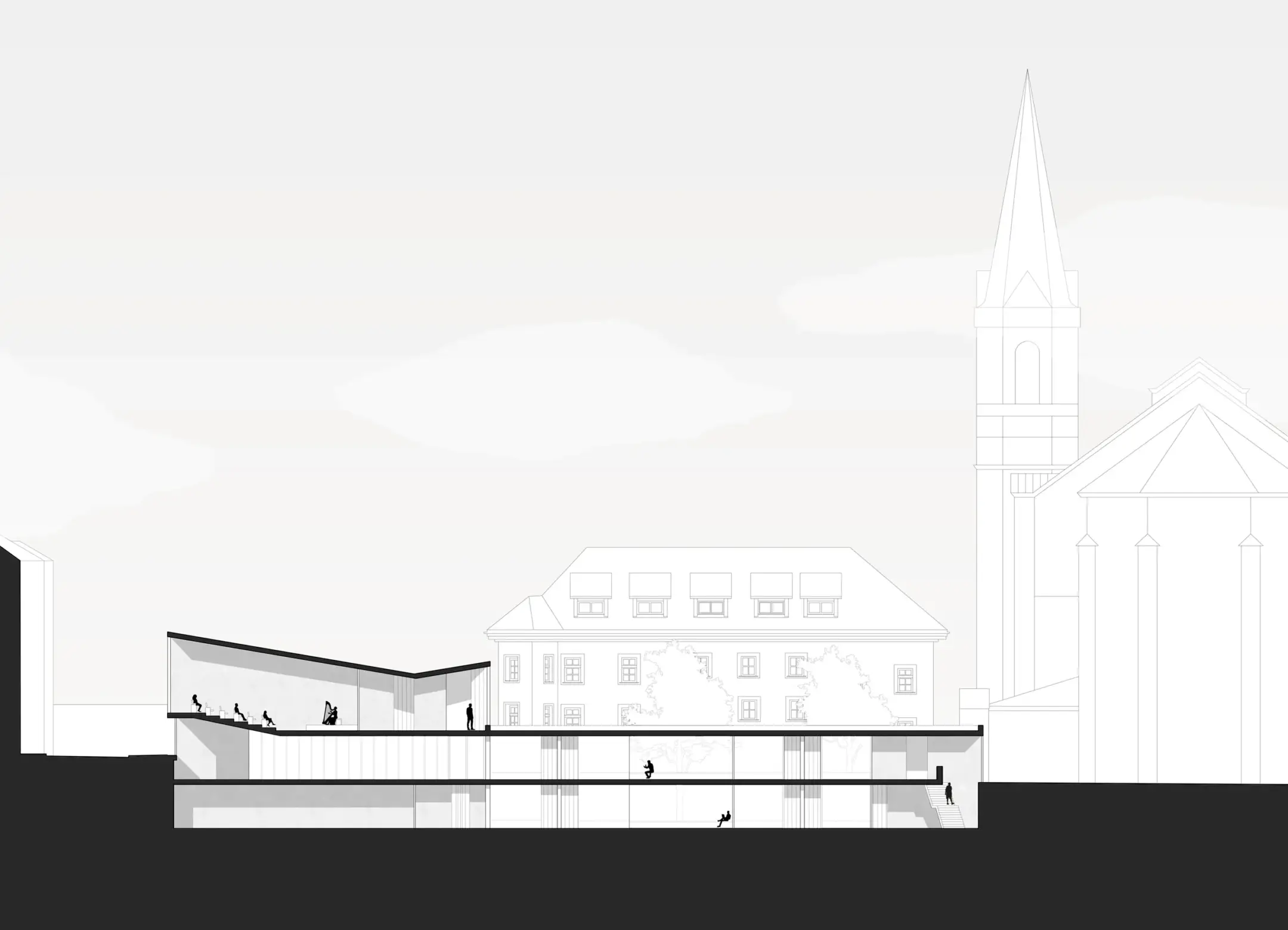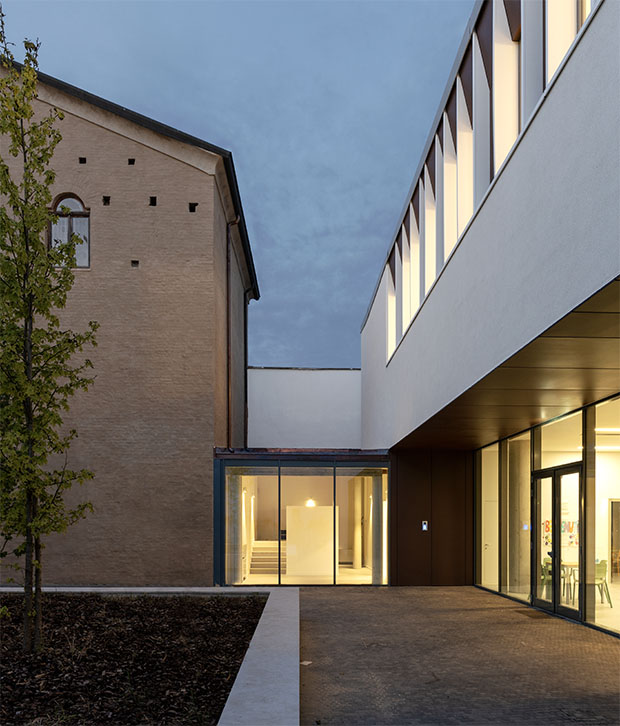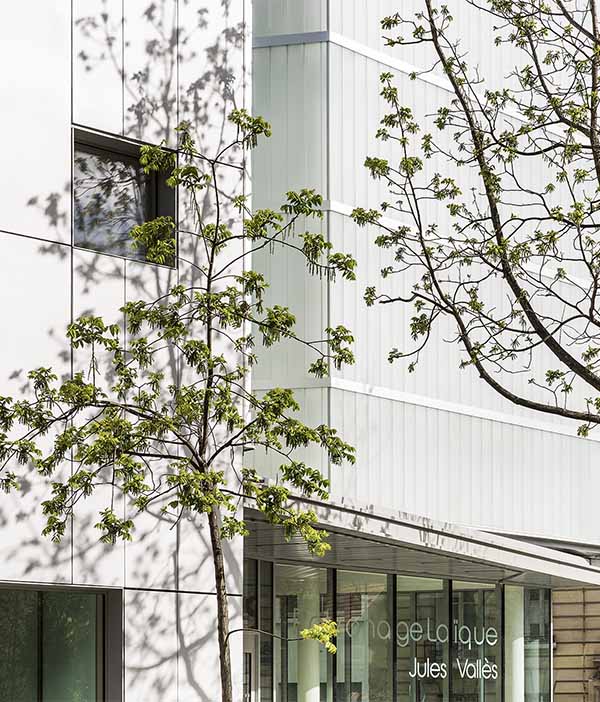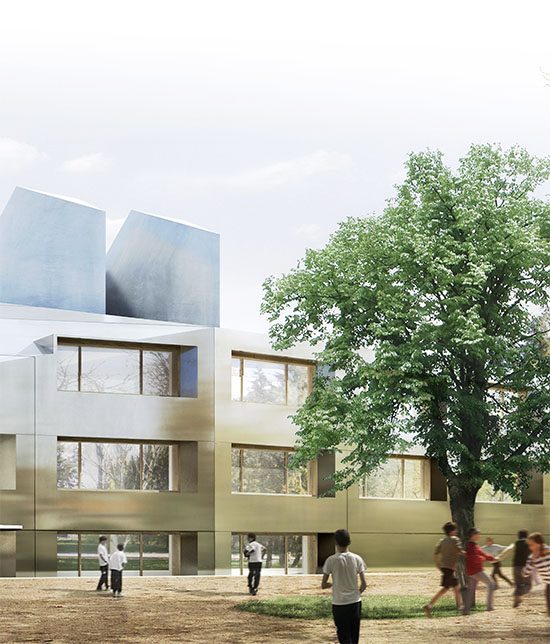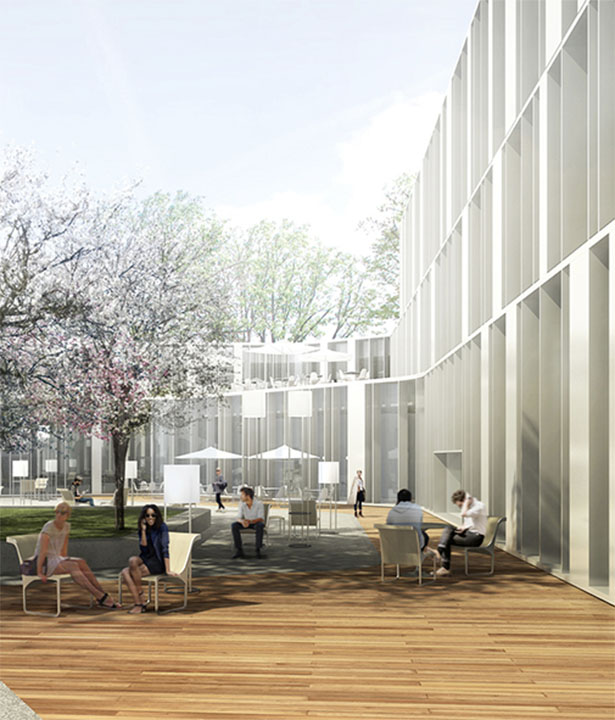Brunico Music School
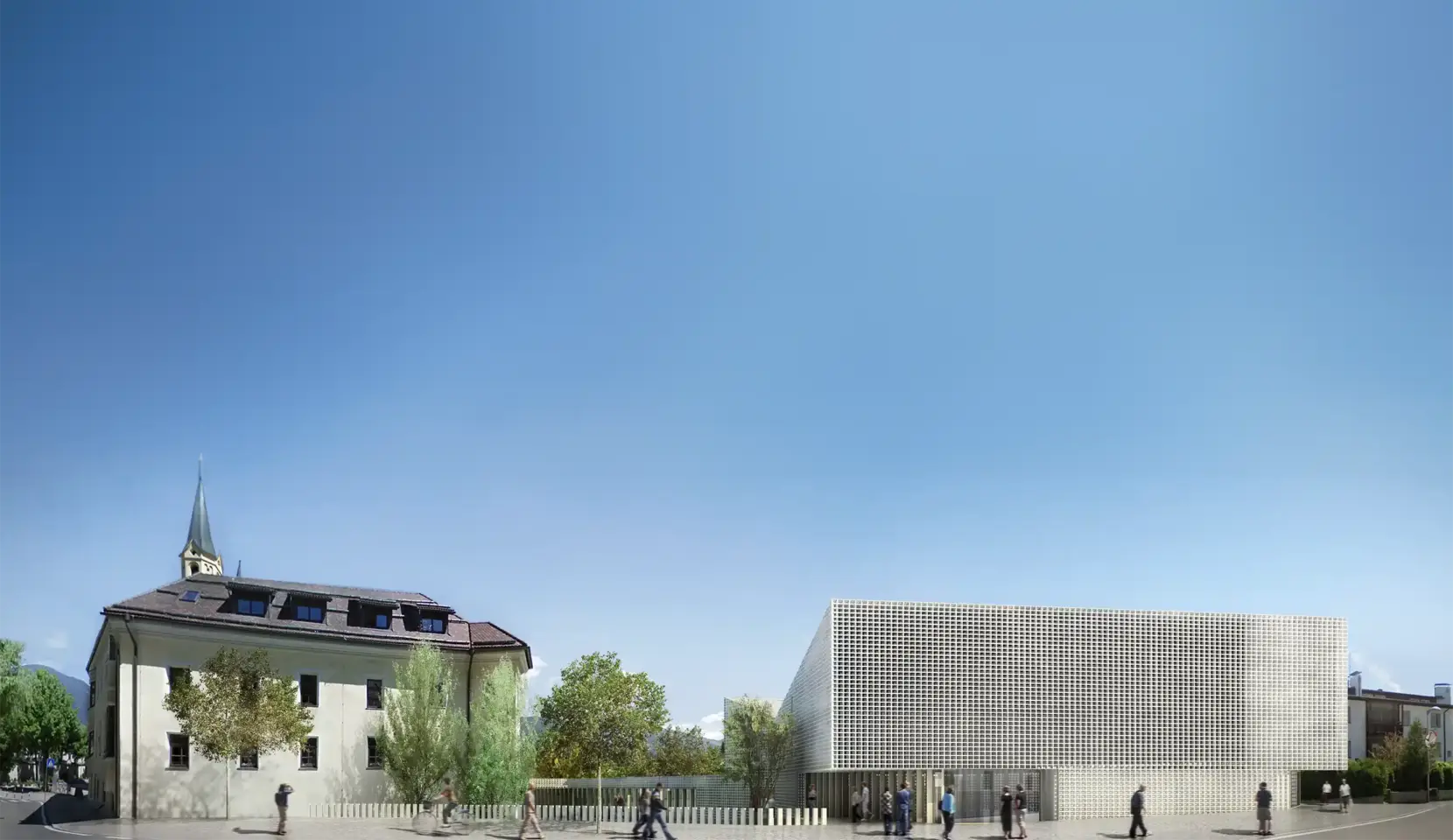
Bruneck Music School
The project involves the extension of the existing spaces of the historic Casa Ragen building in order to accommodate the new functional programme of the music school. The extension volume is presented as a compact volume occupying the competition area, maintaining the garden as an intermediate space between the two buildings.
Data
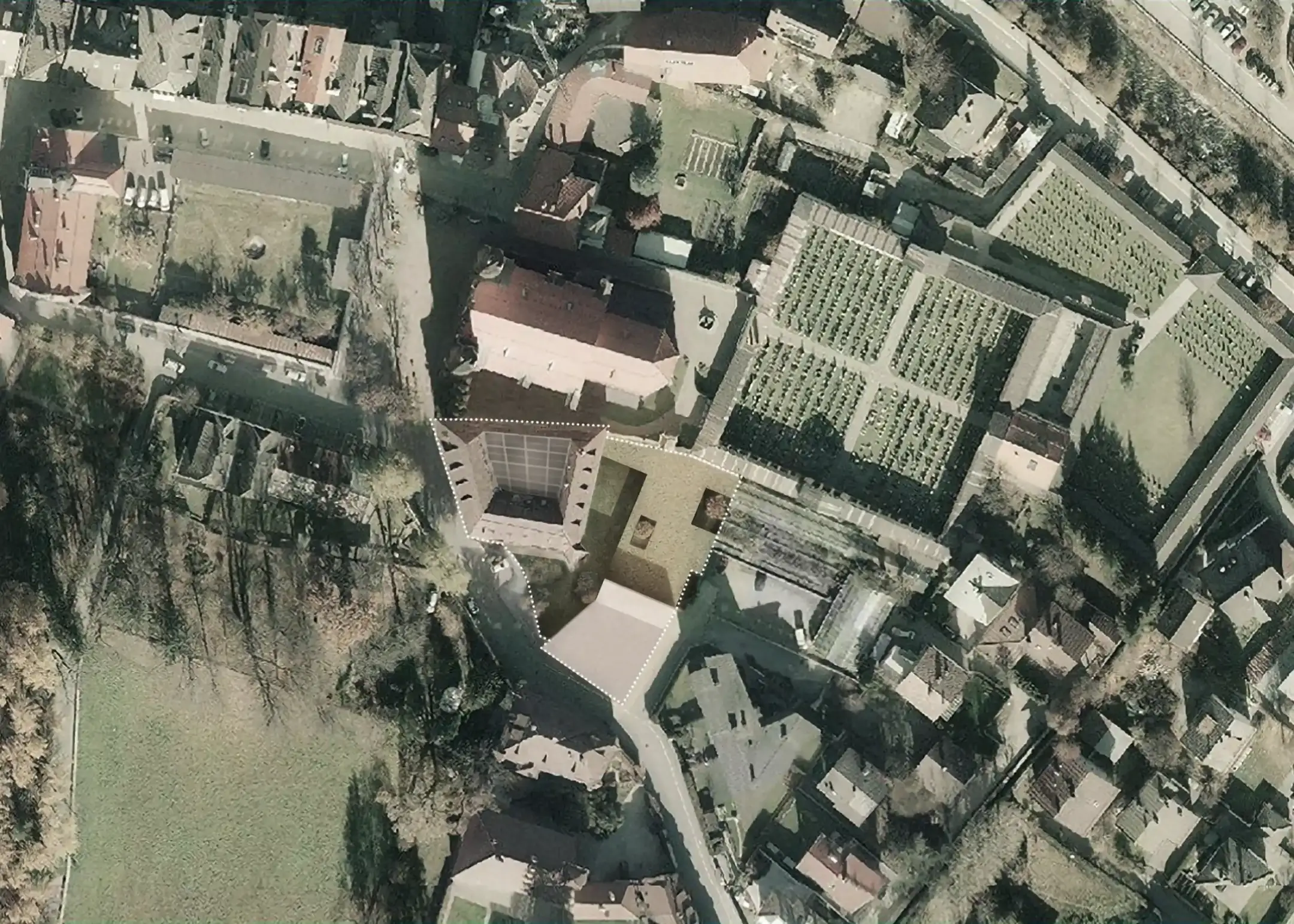
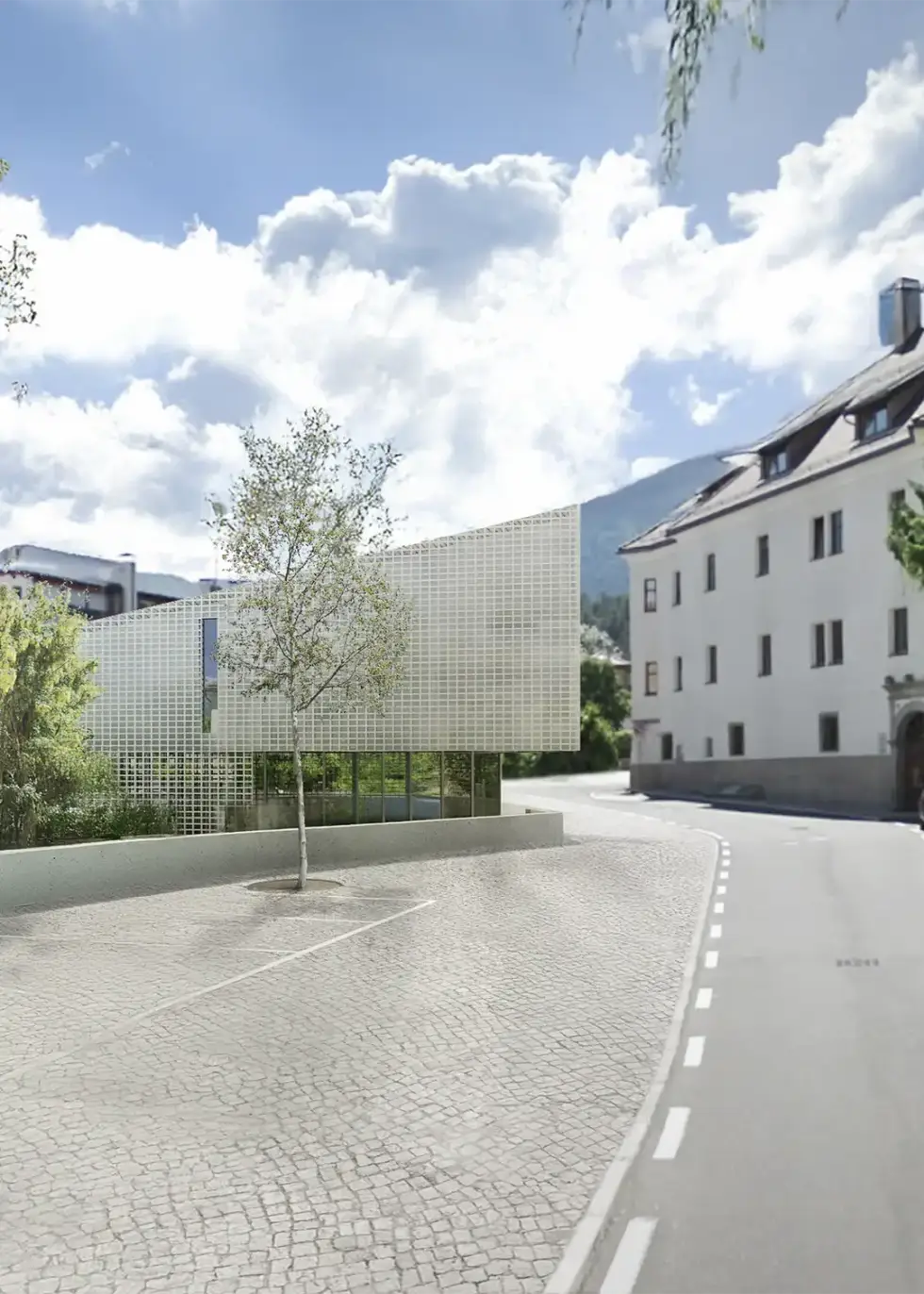
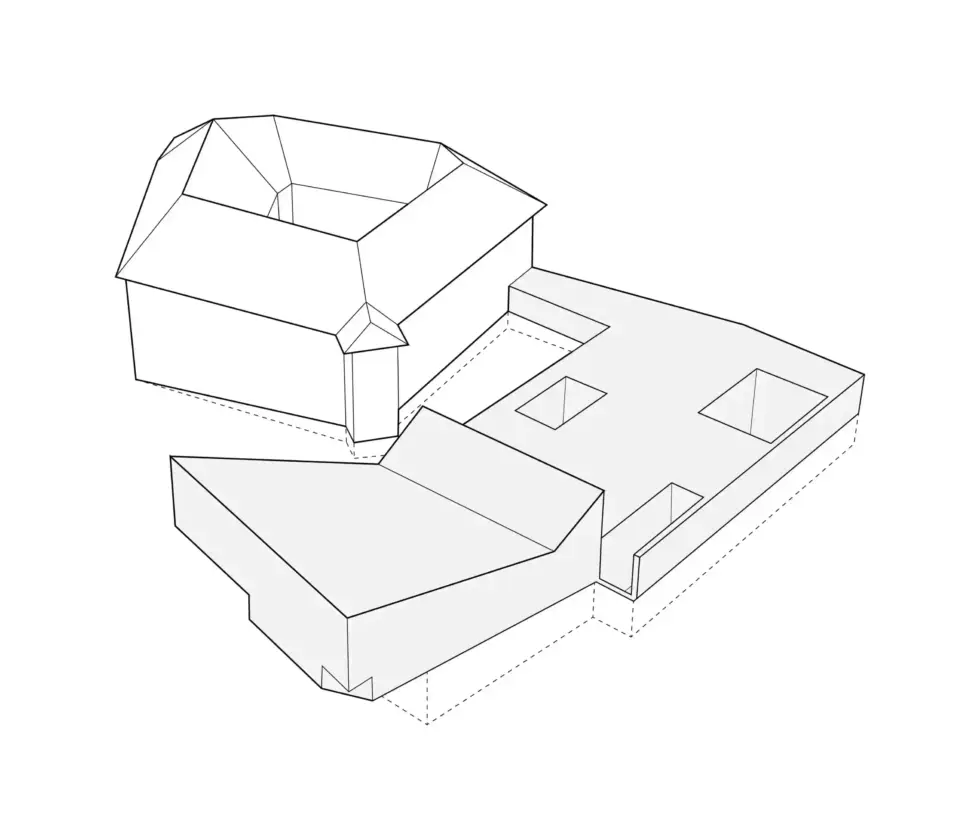
A porch open to the garden crosses the entire building, connecting the intervention with the town square on which the Church of Santa Maria Assunta and the entrance to the cemetery face. This physical and visual connection integrates the new building with the paths of the urban environment, at the same time offering views over the public space.
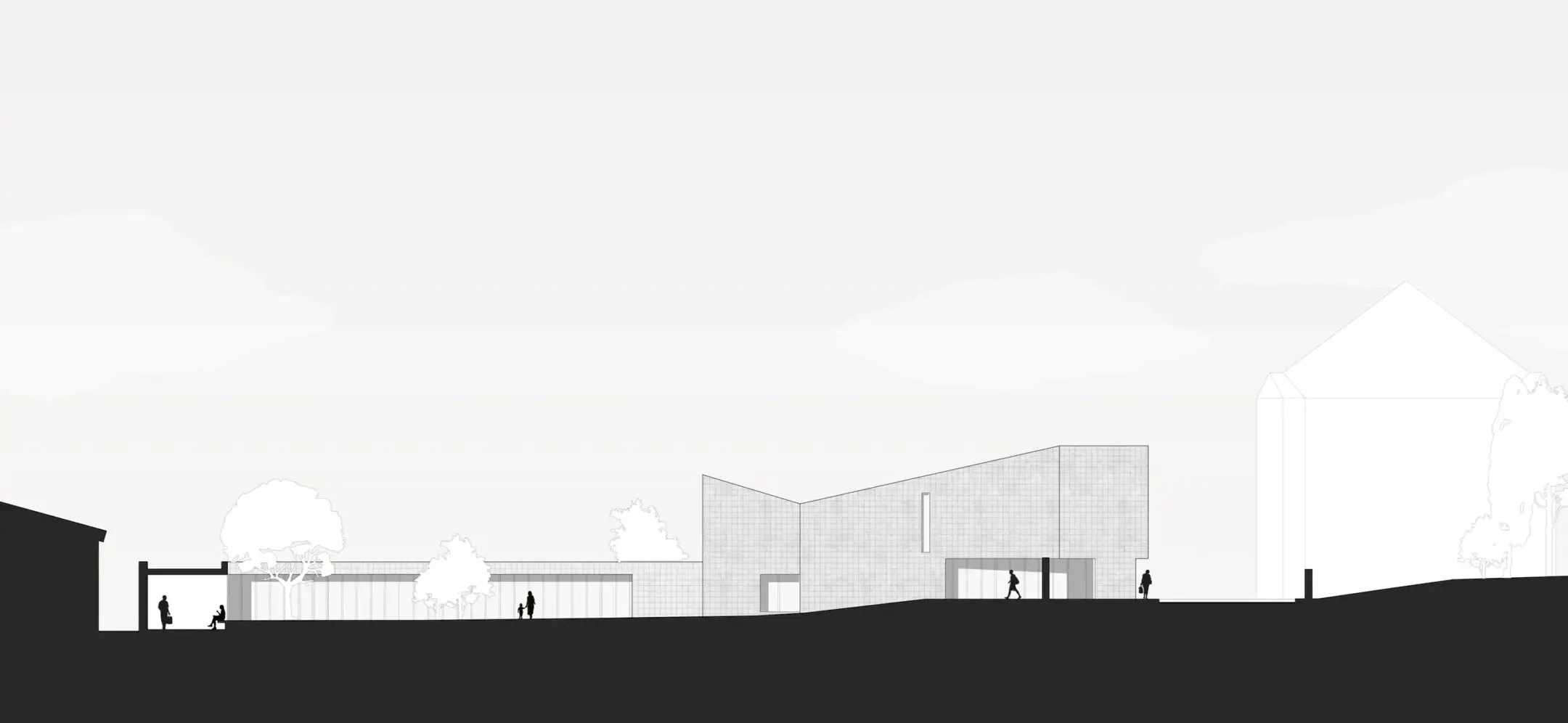
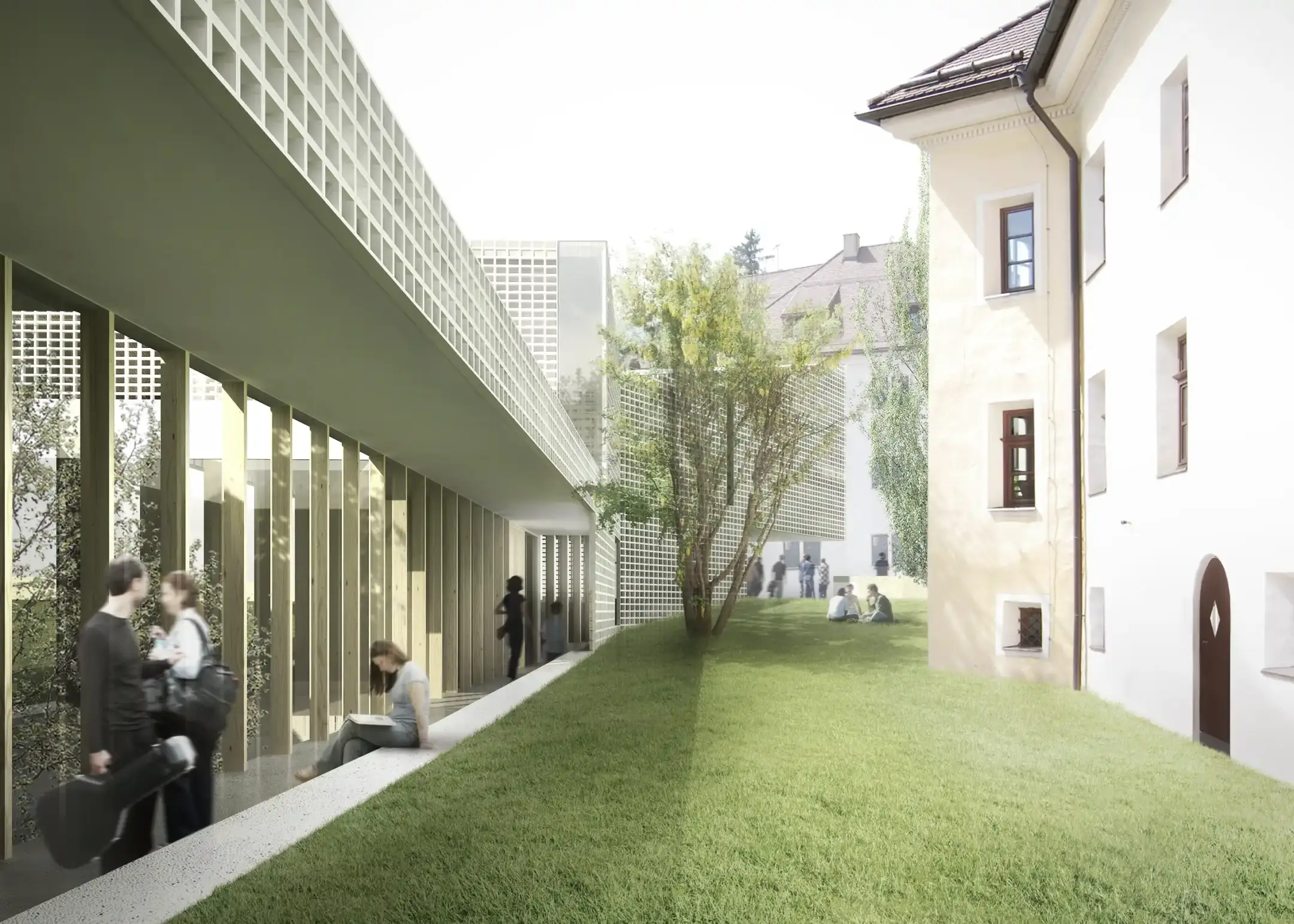
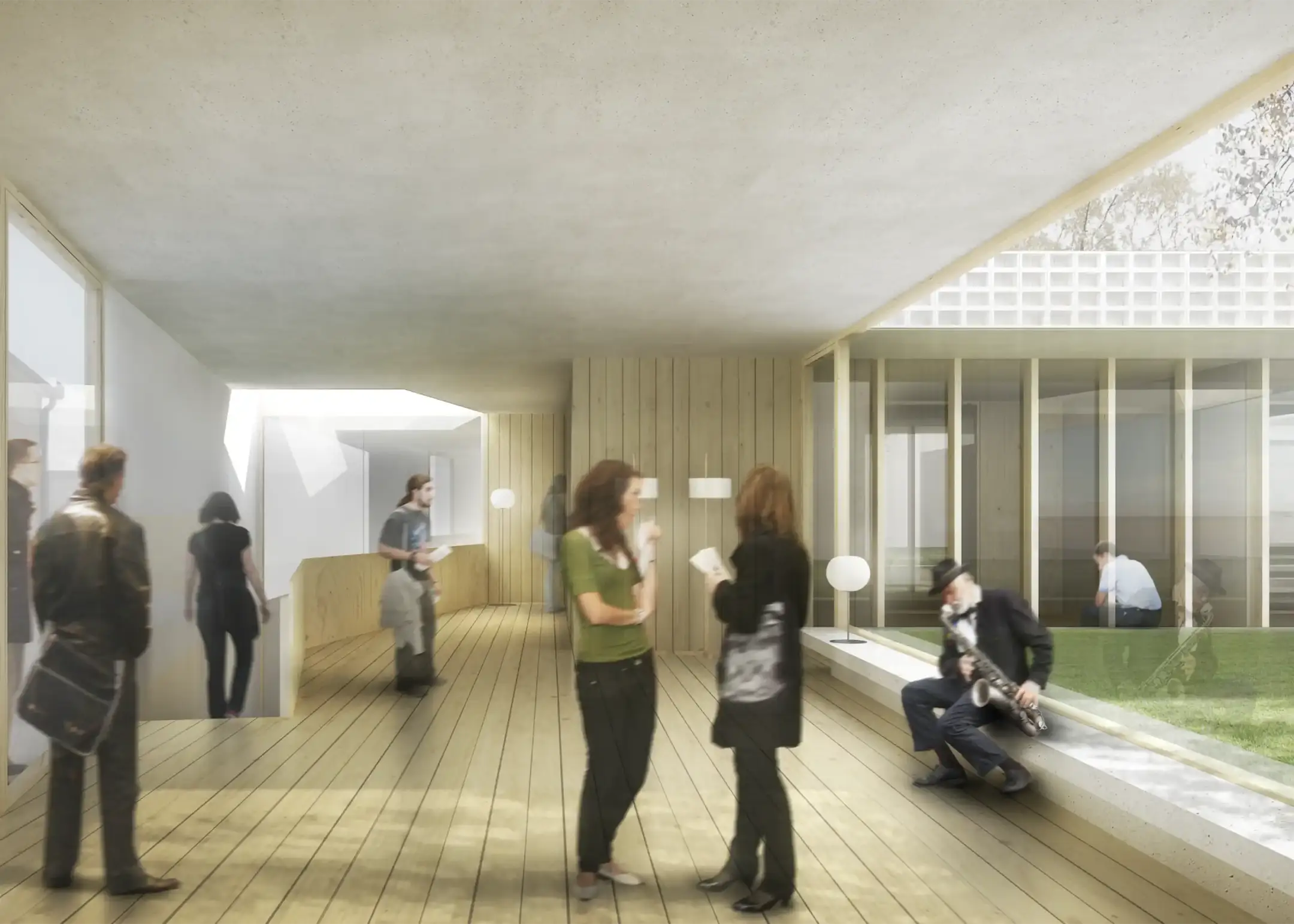
The imagined language for the design proposal is of an abstract volume, covered in a white cladding that by its simplicity will let the grandeur of the Ragen house and the buildings around it stand out.
