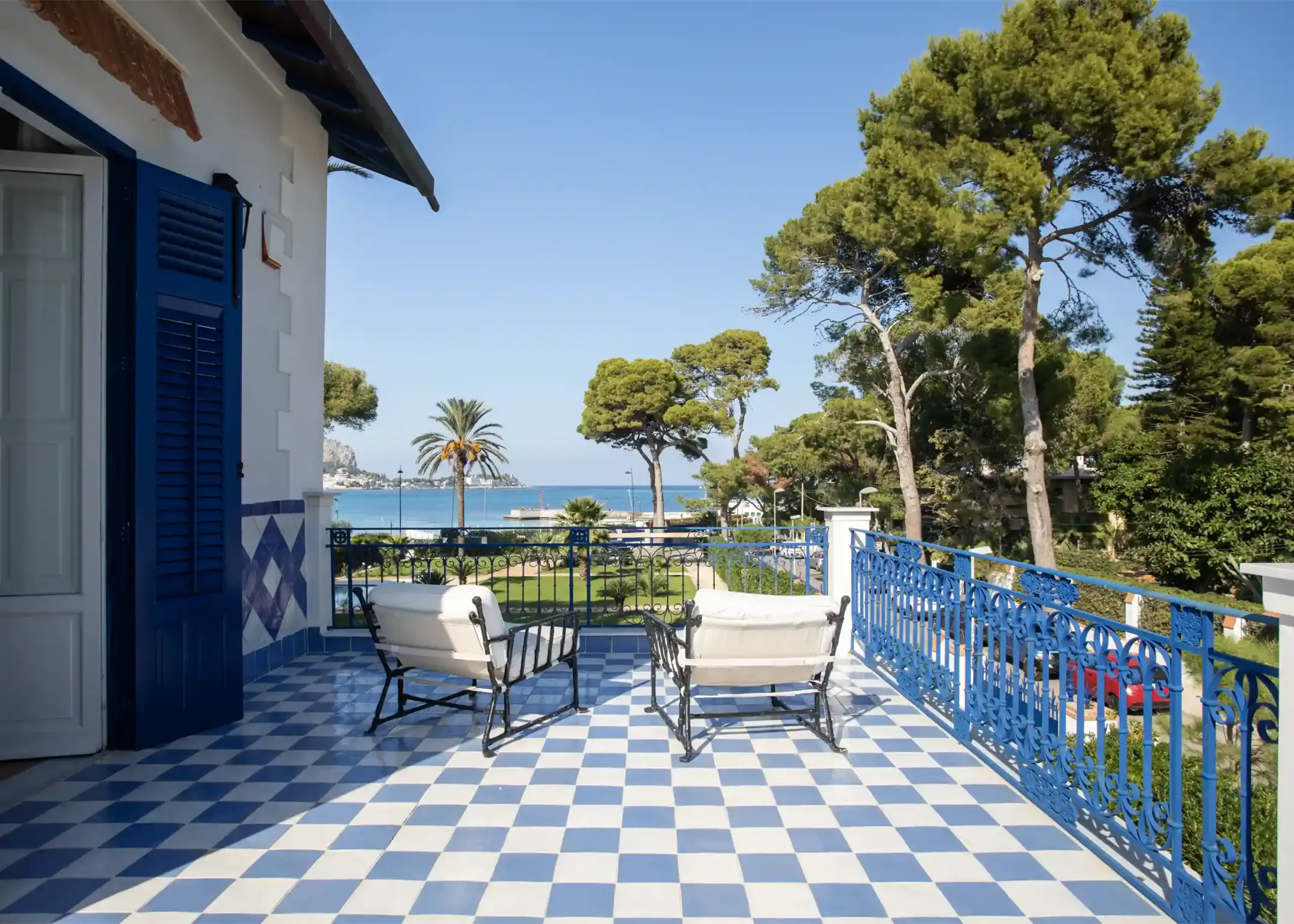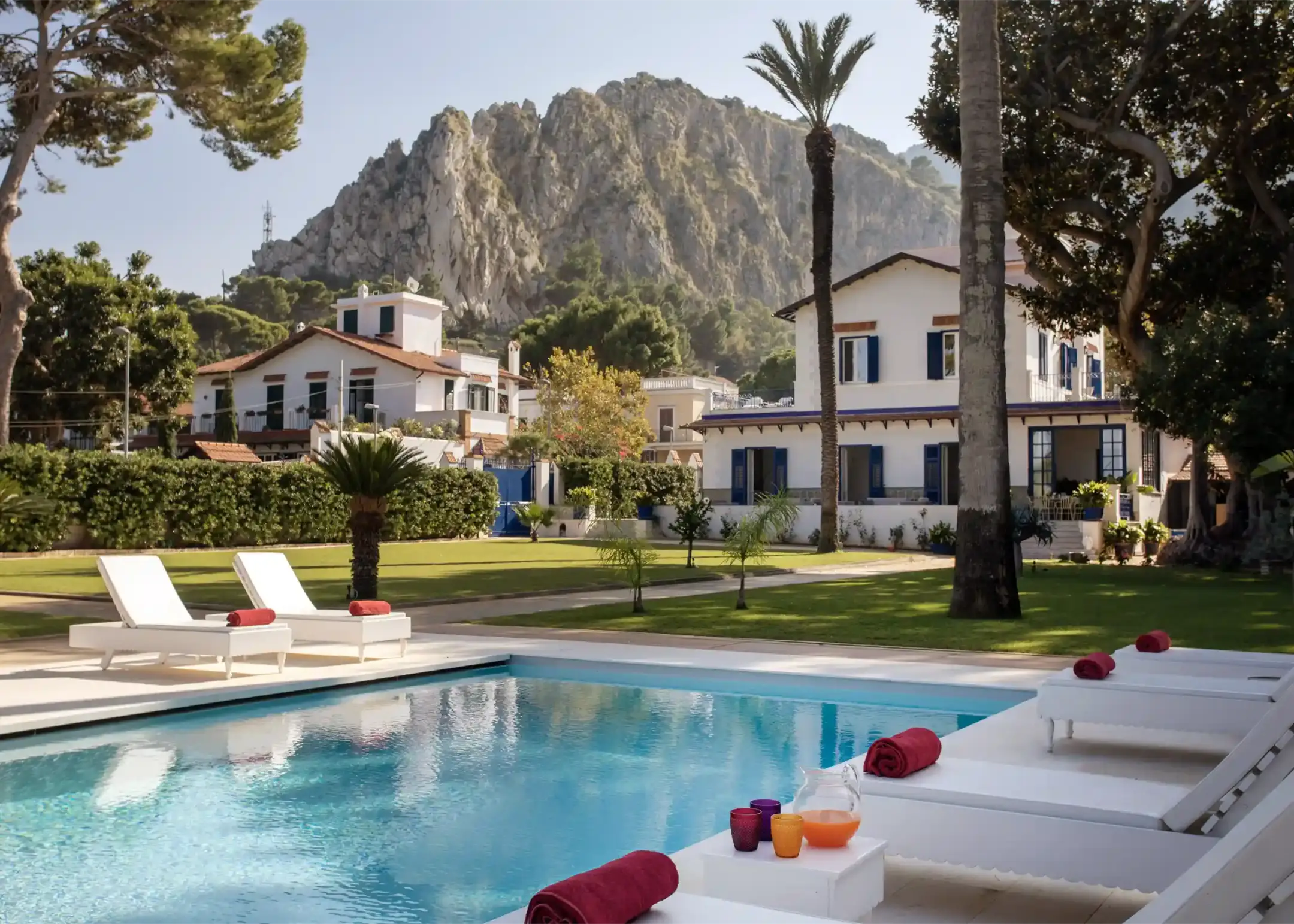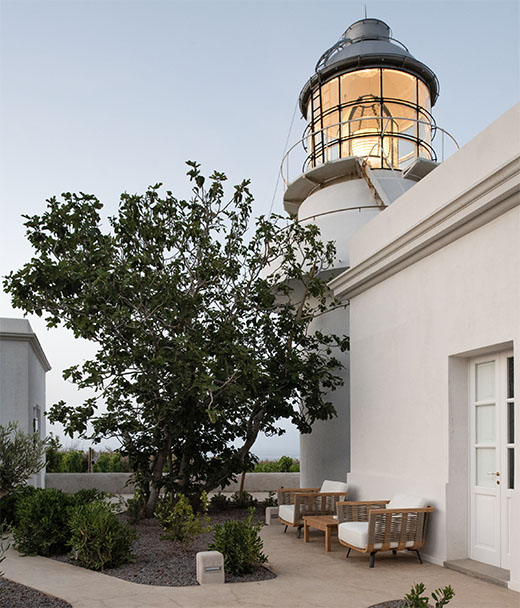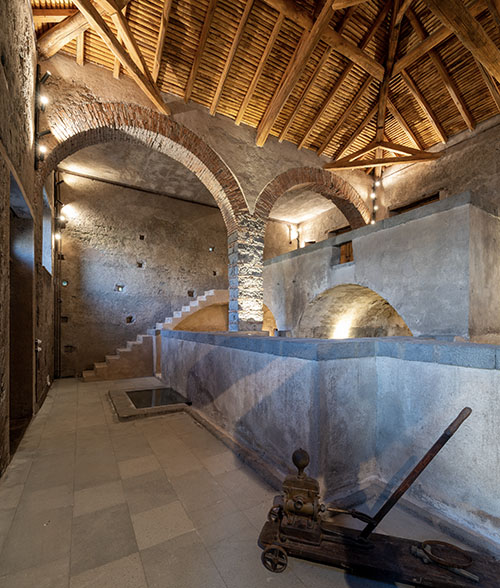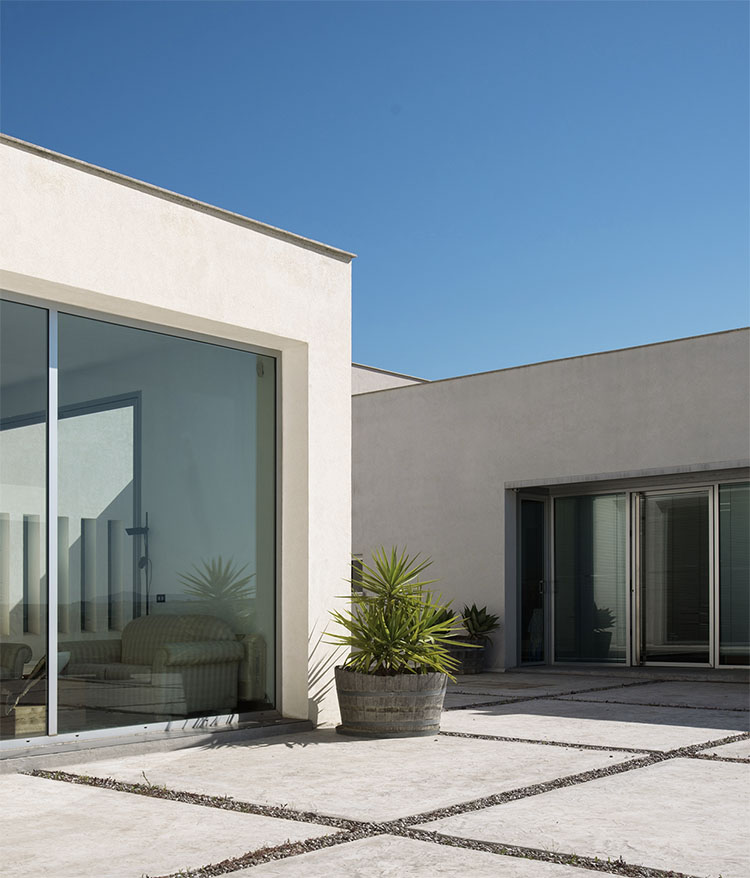Villa Liberty in Mondello
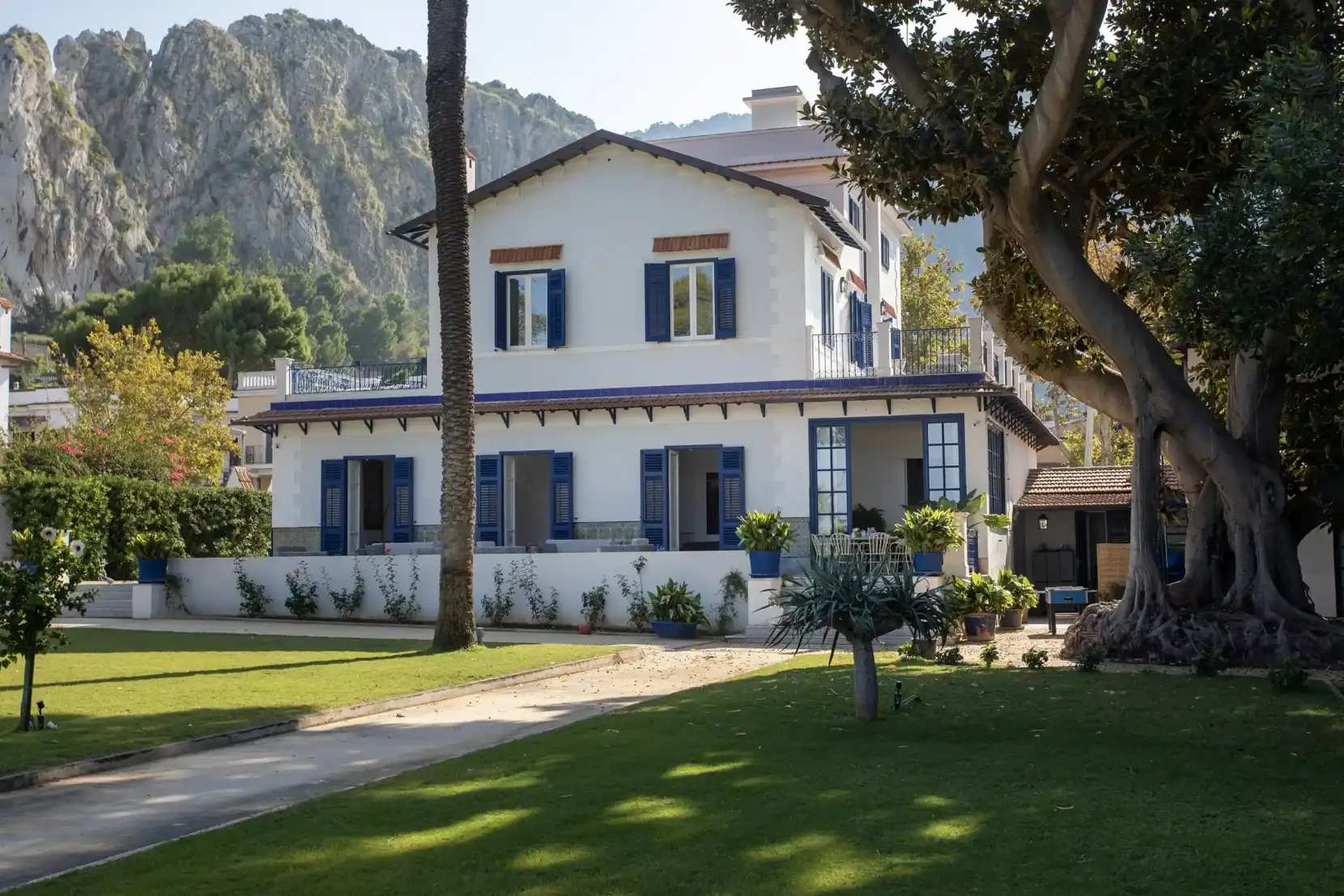
Villa Liberty in Mondello
Villa Liberty, an elegant residence of the early 20th century facing the Mondello bay, has been reinterpreted through an architectural restoration project that combines its historical legacy with contemporary needs and functions. Originally built as a pavilion for officers, the villa was transformed between the two wars into a summer residence by the Tasca d’Almerita family, maintaining its original fascination.
Data
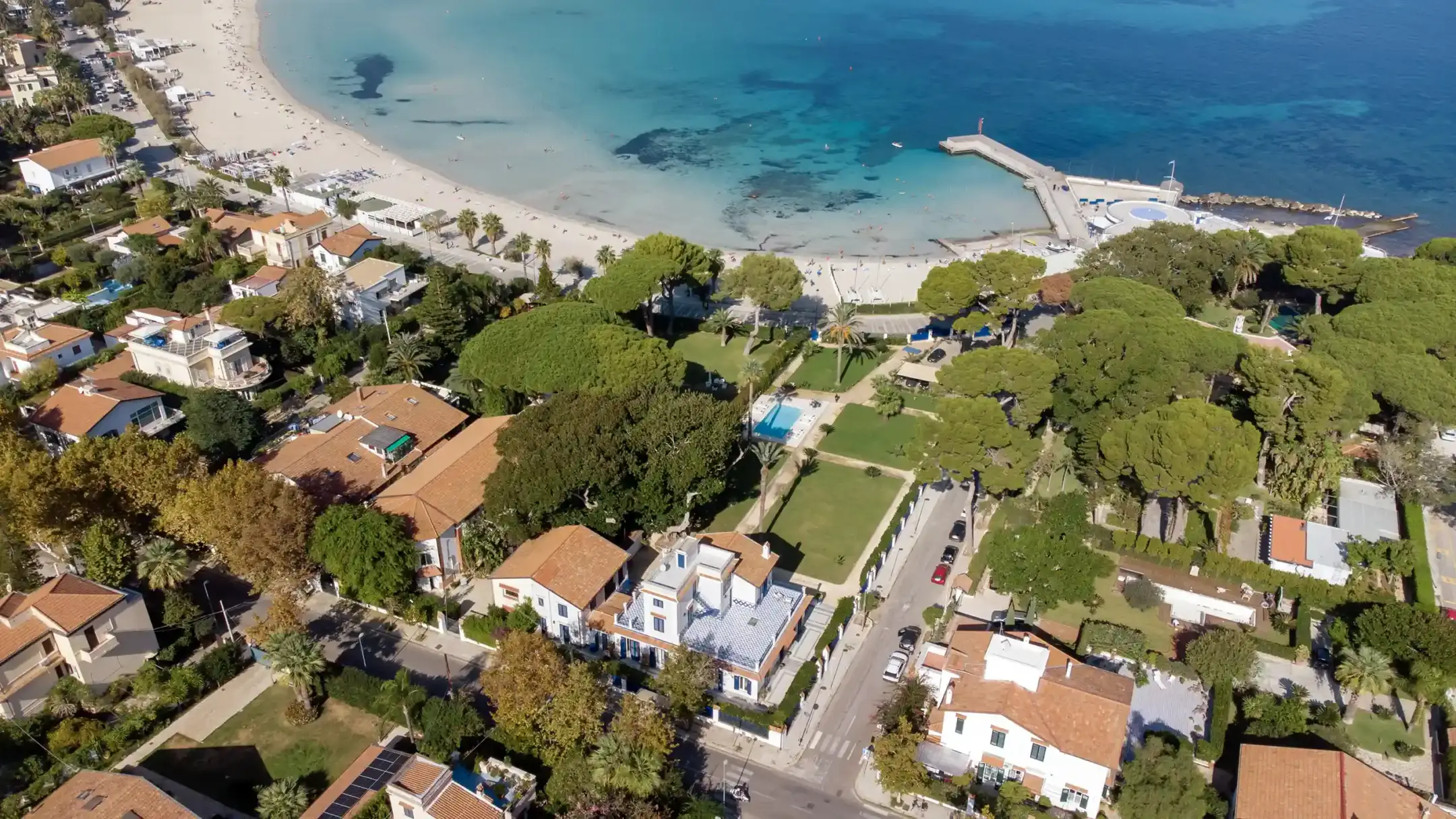
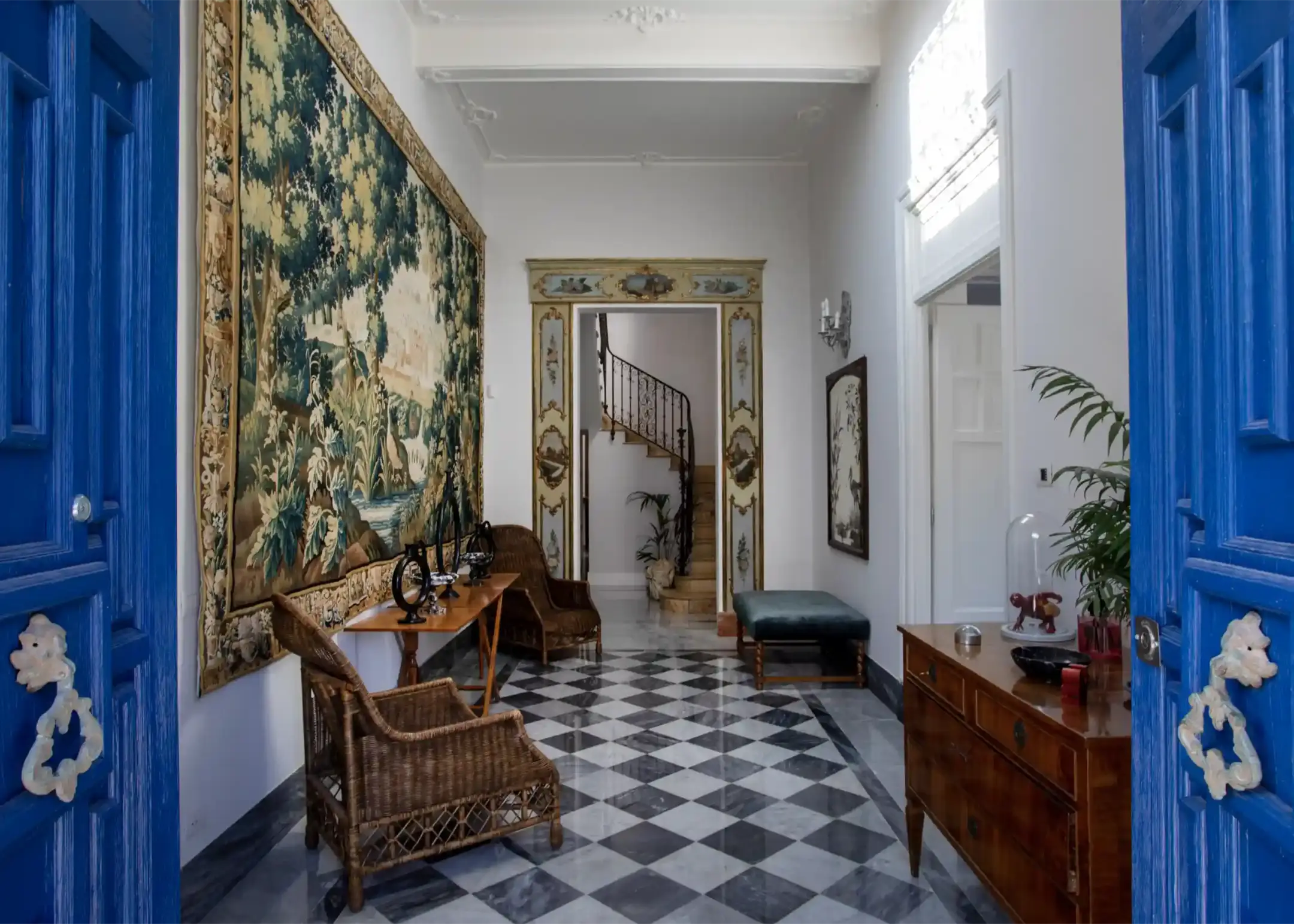
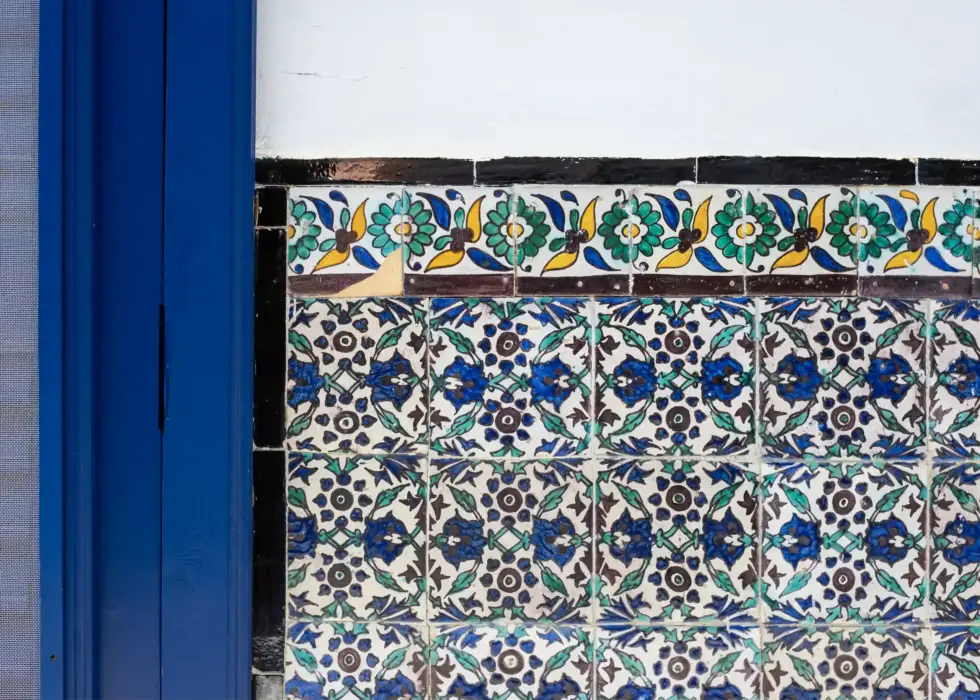
The façade is characterised by a refined pattern of frames and details typical of the Art Nouveau style. The restoration project privileged the use of traditional materials, such as natural lime marmorino-type cladding. The outdoor spaces, with their geometric design inspired by the typical Italian garden, feature tufina stone paths and an English-style lawn that highlights the tall Washingtonian palm trees.
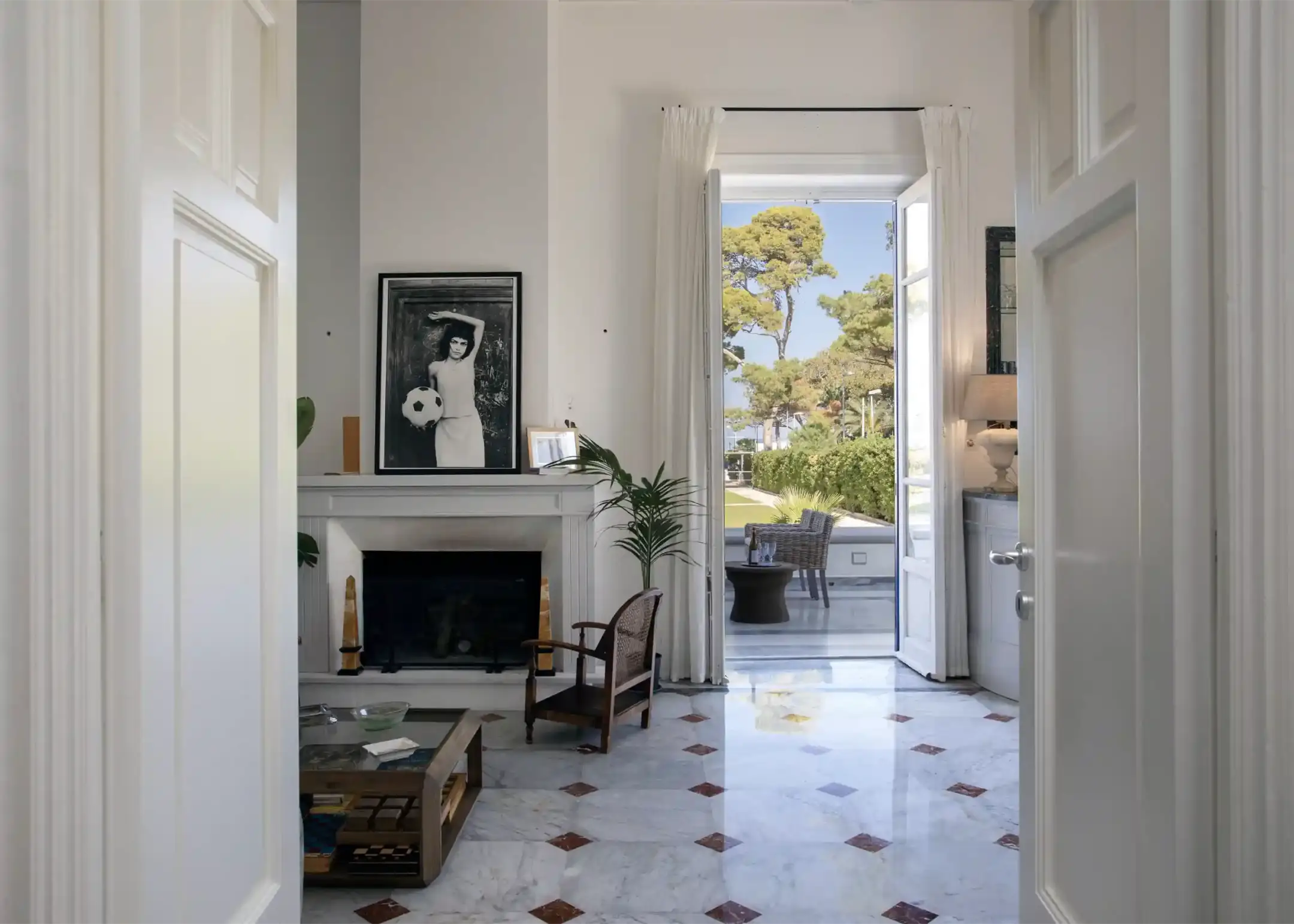
In the living room, the ceiling and the original wood and marble panelling have been restored and placed in dialogue with custom-designed elements, such as the fireplace and bespoke bookcase that extends into the dining room, creating visual continuity. the restoration of the kitchen has restored the value of the wooden woodwork, while the design of the floor reinterprets the traditional hexagonal cementine with a contemporary design.
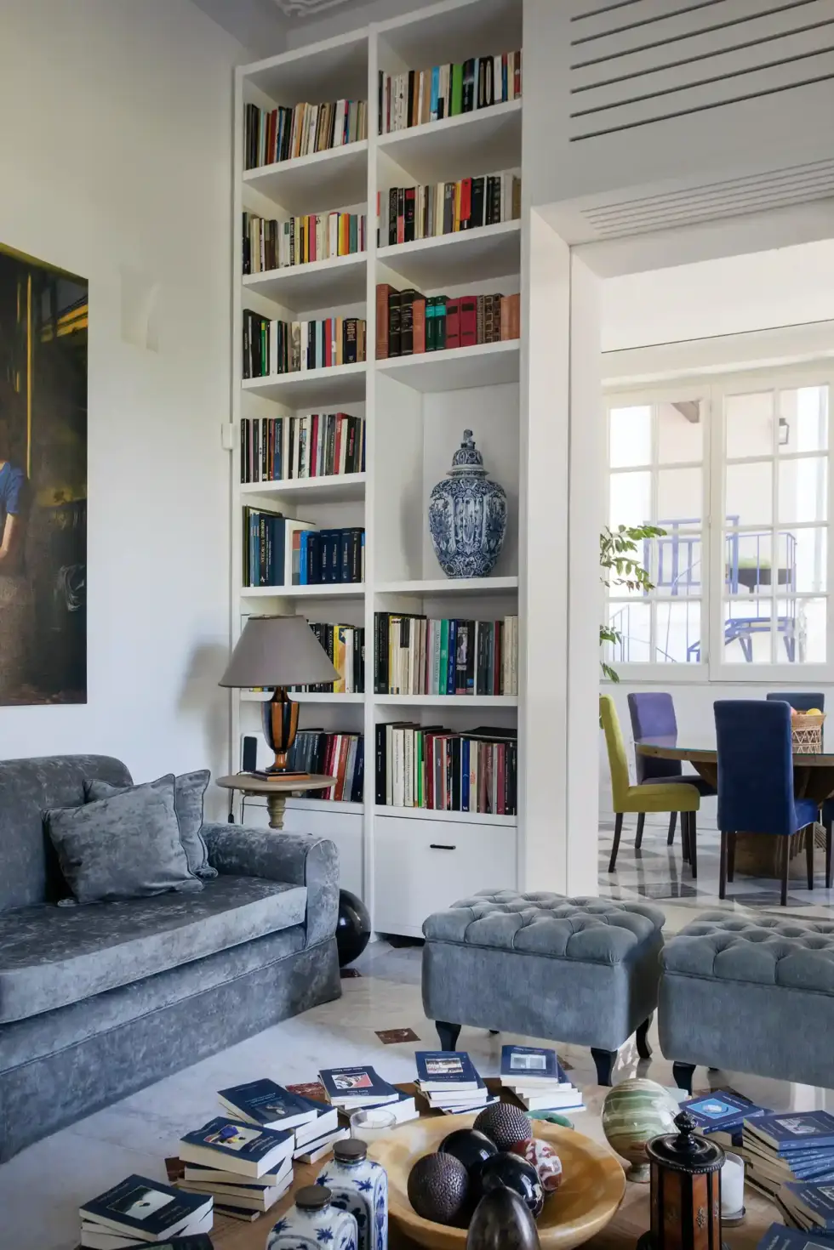
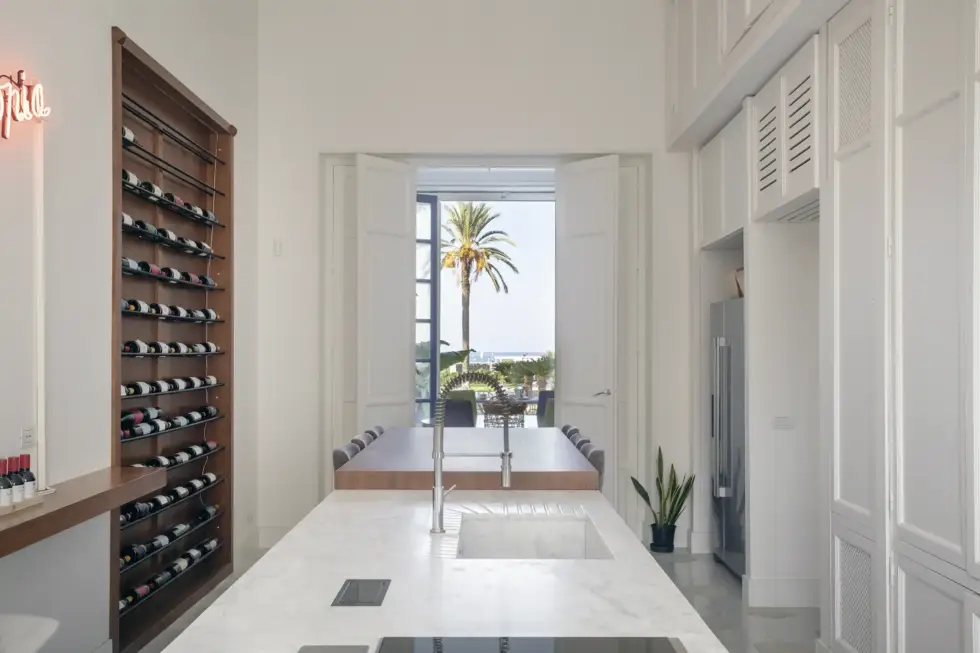
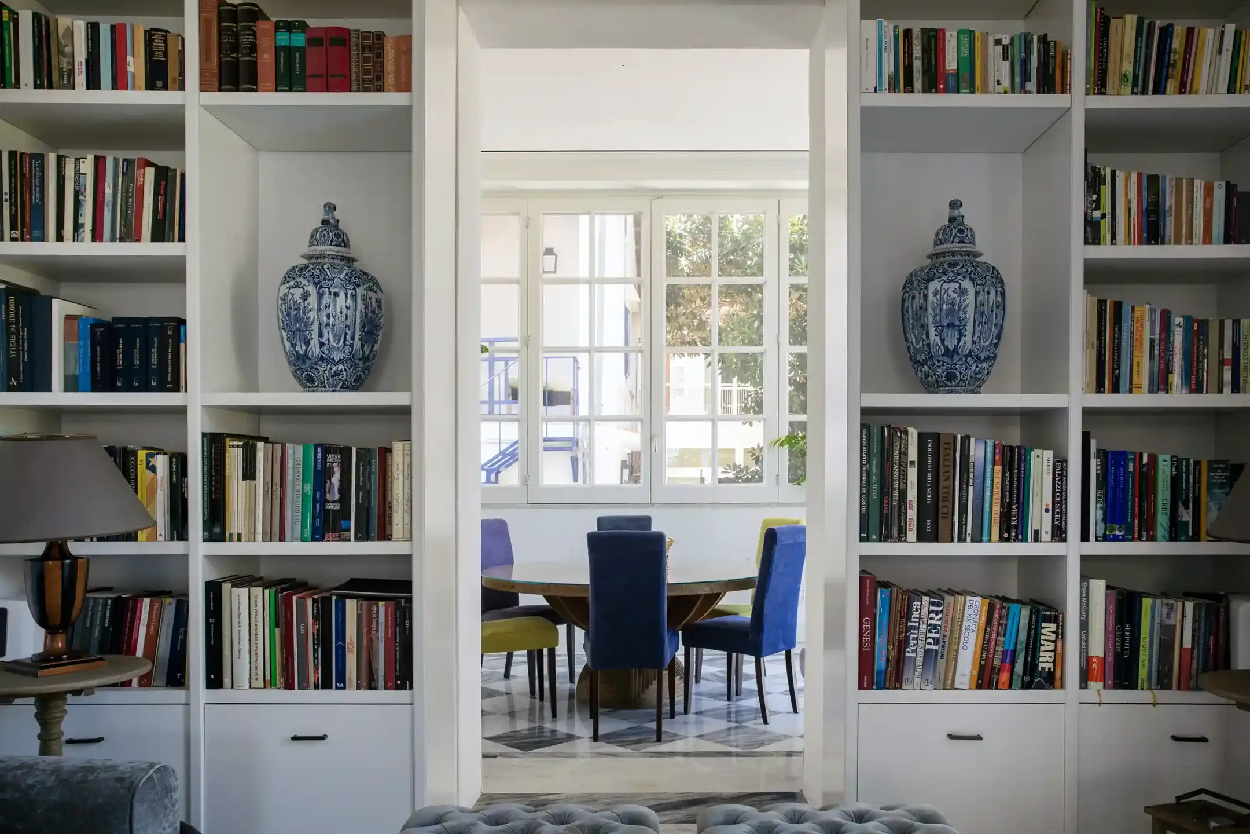
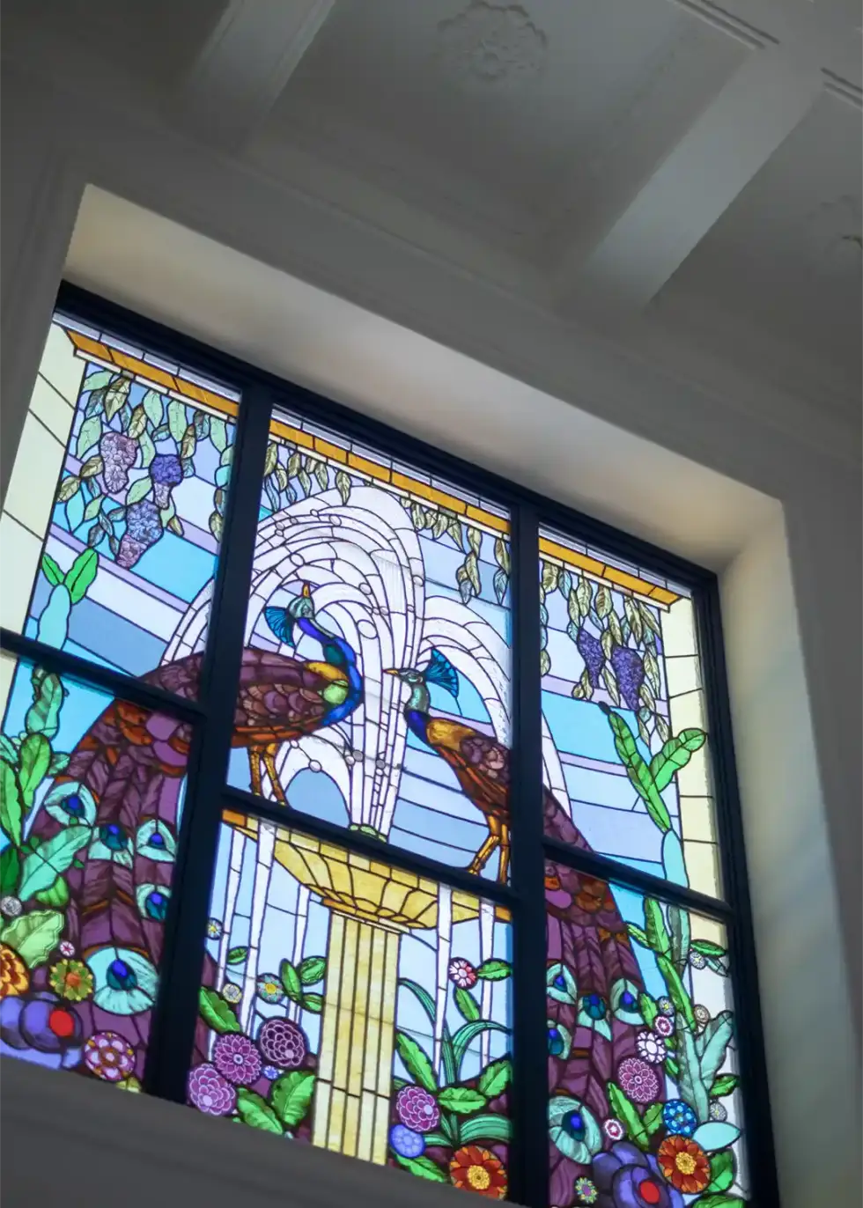
The project has maintained the original layout of the villa, organised around the staircase turret decorated with Pietro Bevilacqua’s multicoloured stained glass window, a symbol of Palermo’s Art Nouveau style. The spaces on the ground floor, from the reception hall to the dining room, extend toward the terrace overlooking the garden and the sea, in a relationship of continuity between indoors and outdoors. At the first floor the three bedrooms face the lateral and symmetrical terraces, emphasising the architectural balance and elegance of the ensemble.
