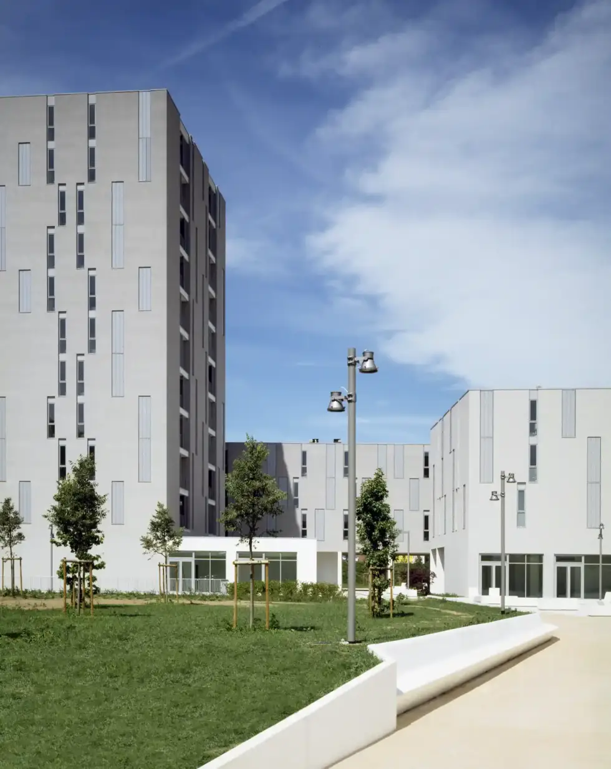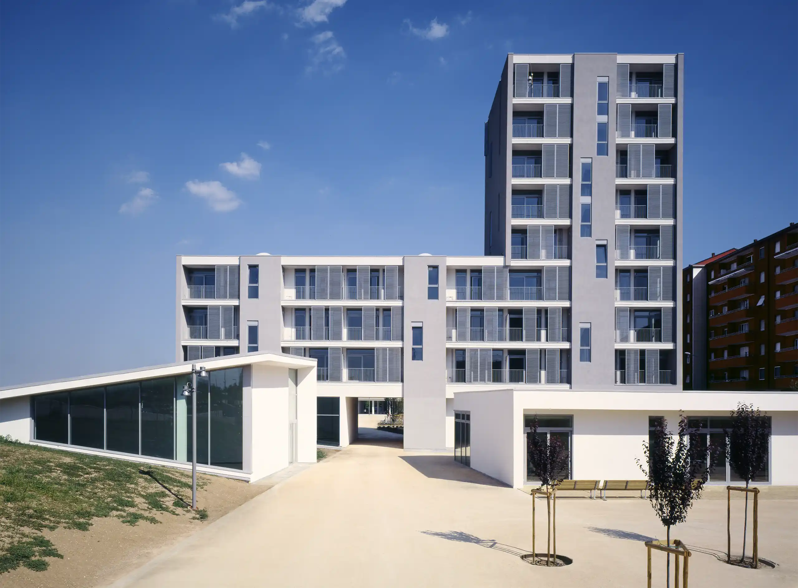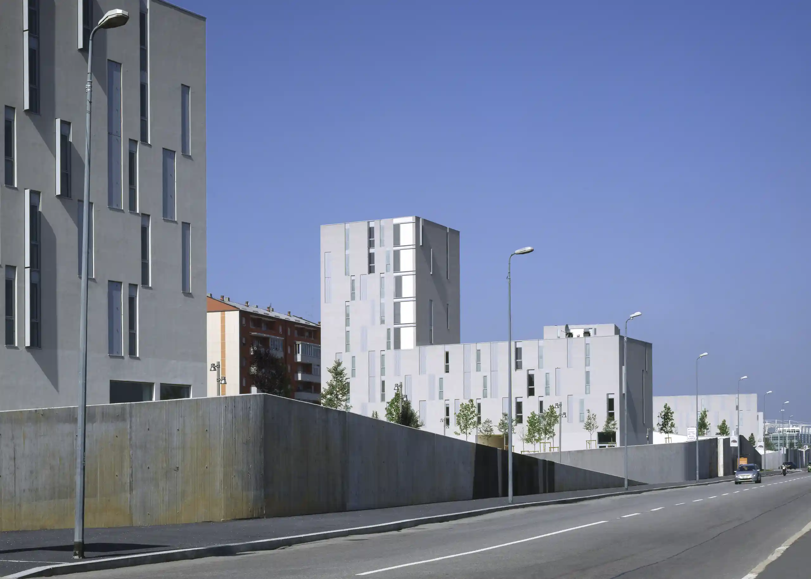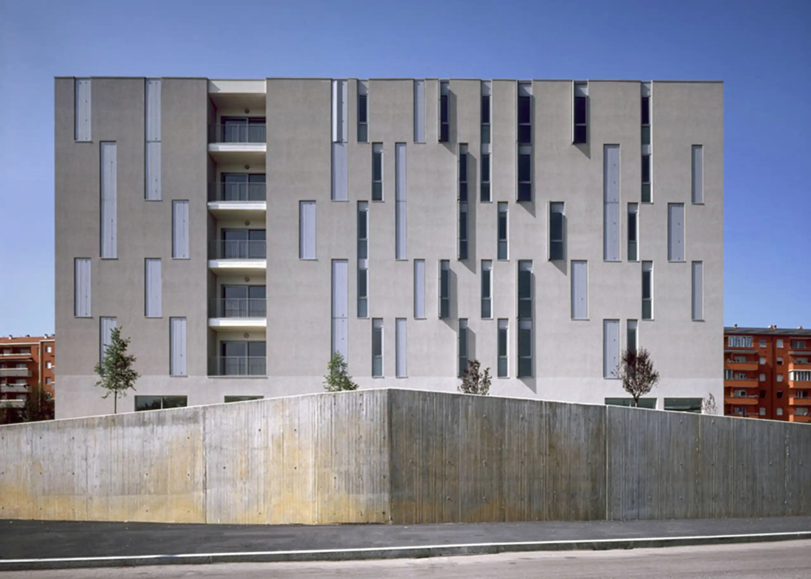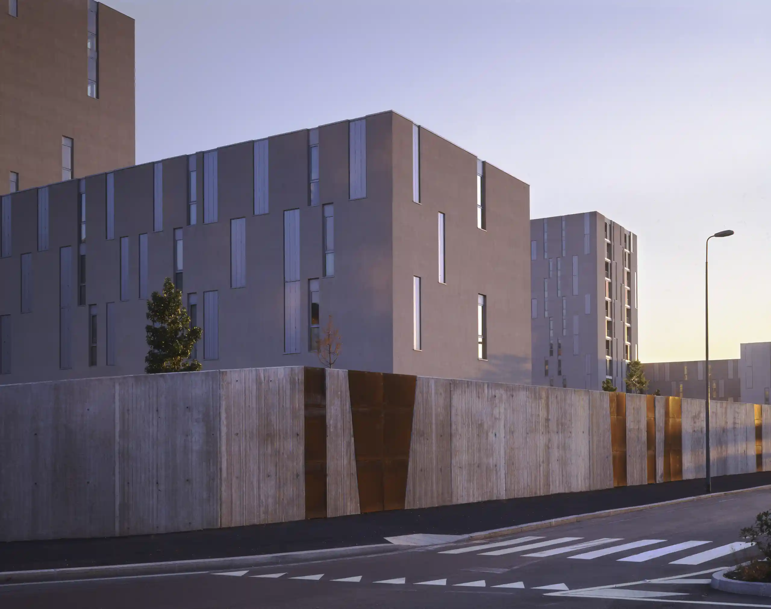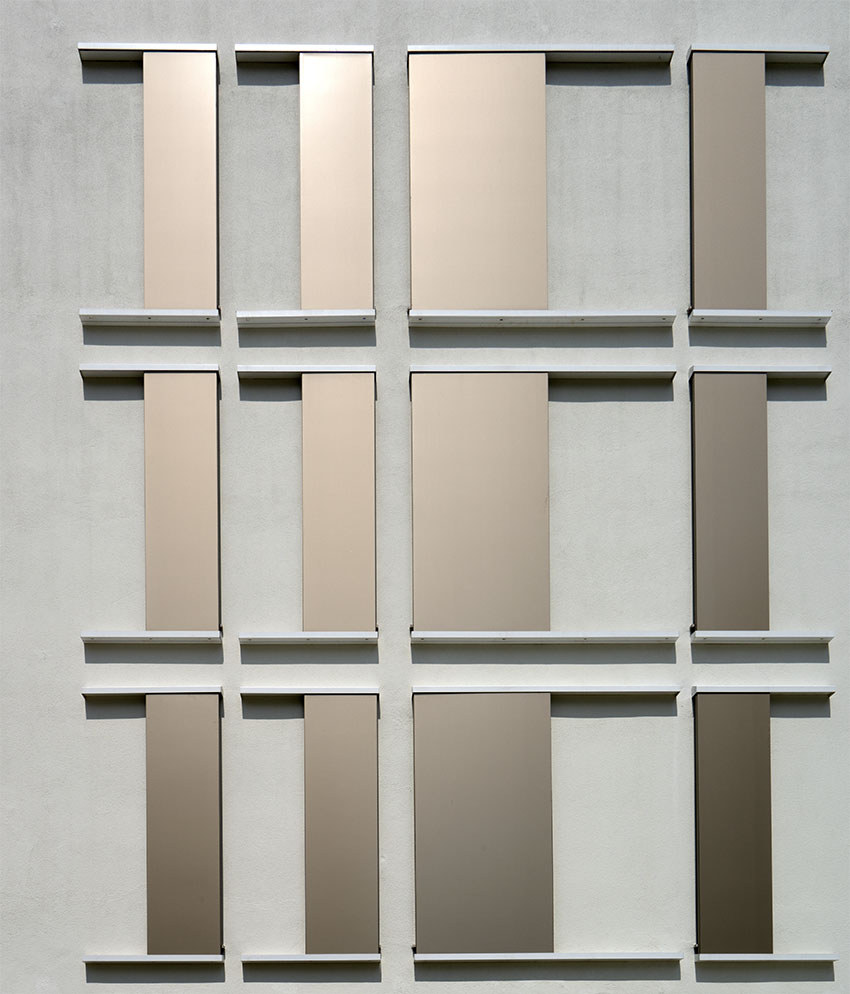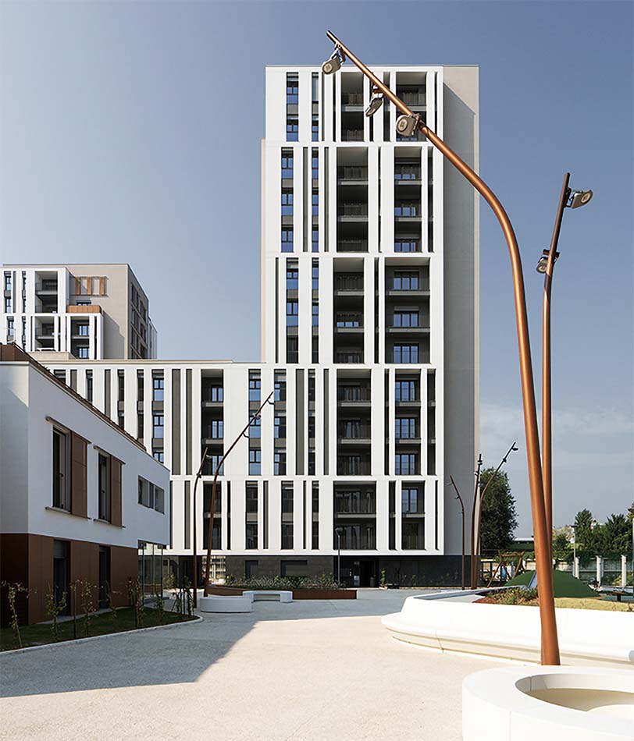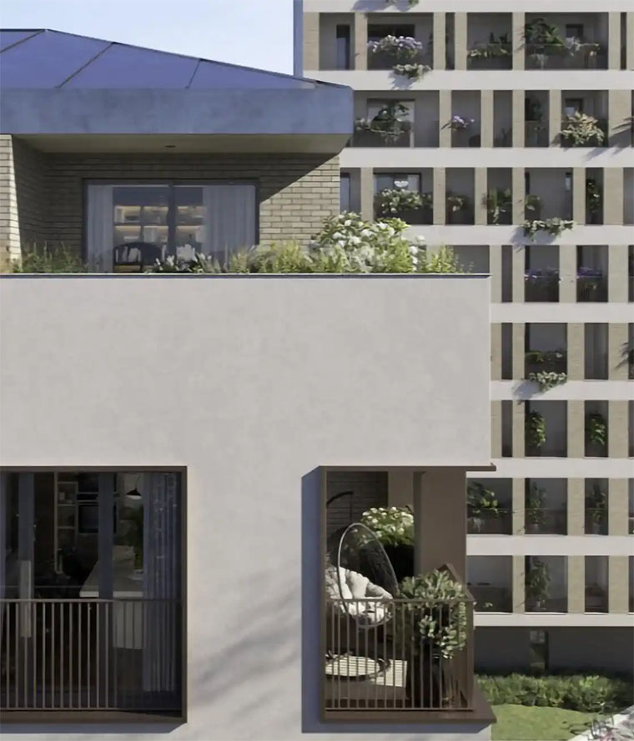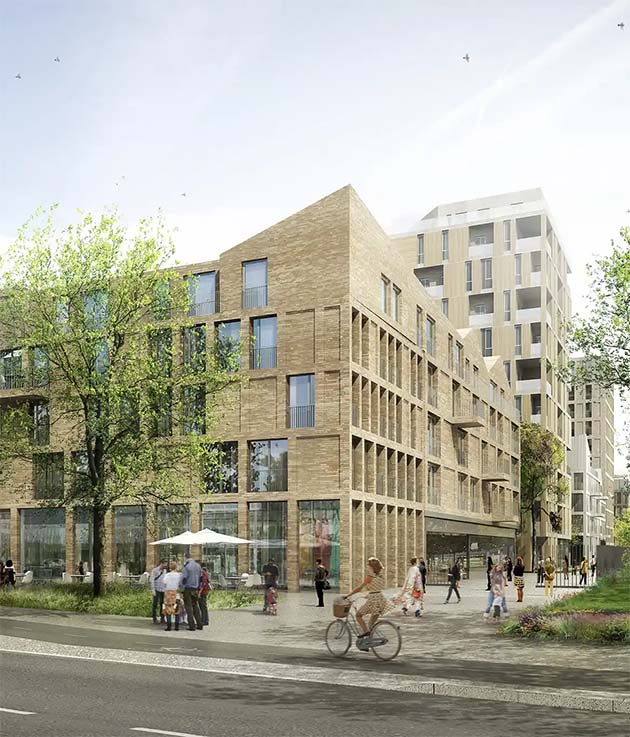Abitare a Milano – Via Gallarate
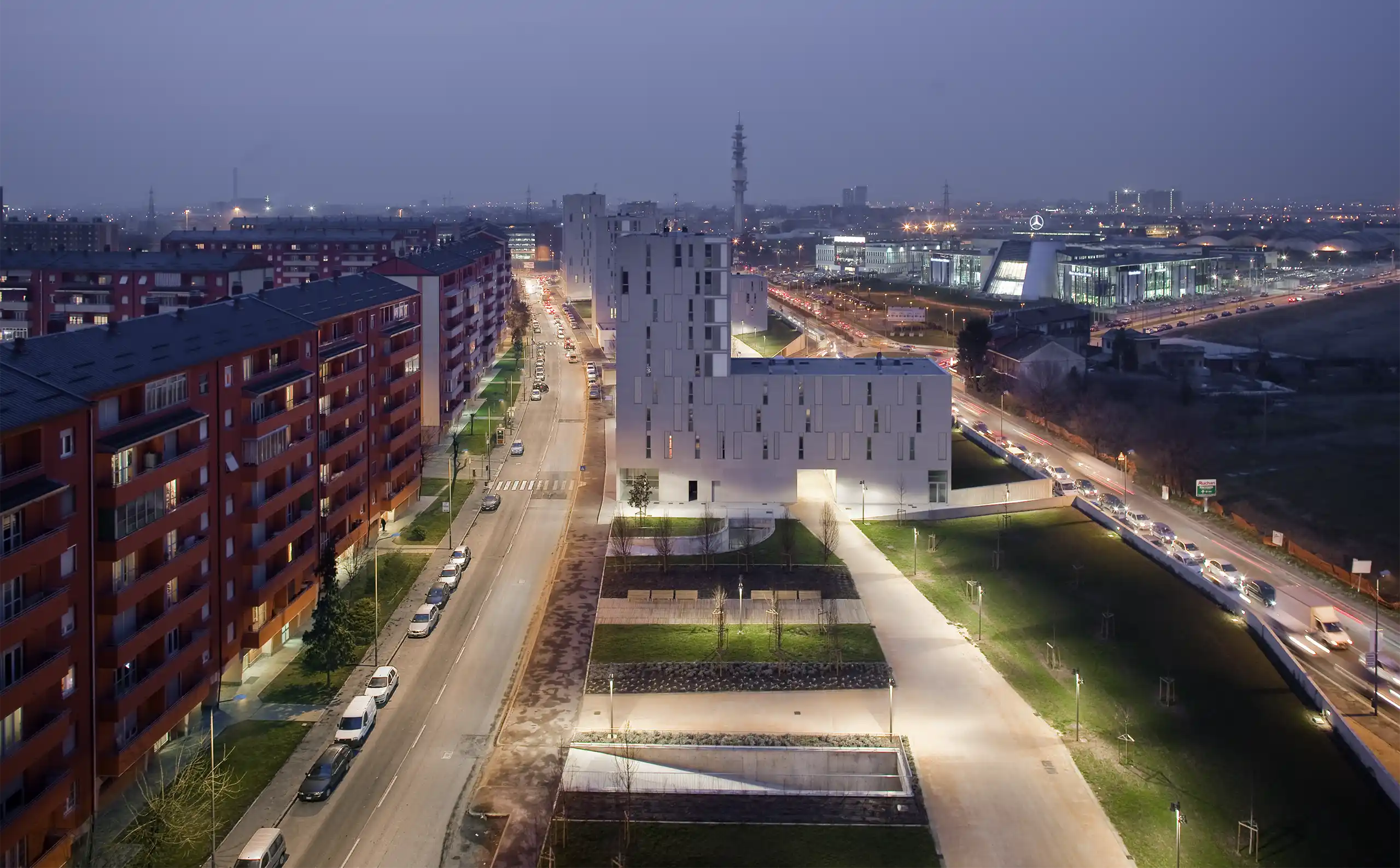
Abitare a Milano – Via Gallarate
Abitare a Milano – Via Gallarate’ is a social housing complex, the result of a competition organised by the City of Milan in 2005. The project is based on the idea that the social dimension of housing is a powerful tool for activating urban regeneration processes. The creation of a community could revitalise the condition of marginal areas of the city.
Data
Mies Van der Rohe award 2011 – Finalist
“Ugo Rivolta” European Prize 2011 – Mentioned
“Fondazione Renzo Piano” Prize 2011 – Finalist
Gold Medal for Italian Architecture 2012 – Finalist
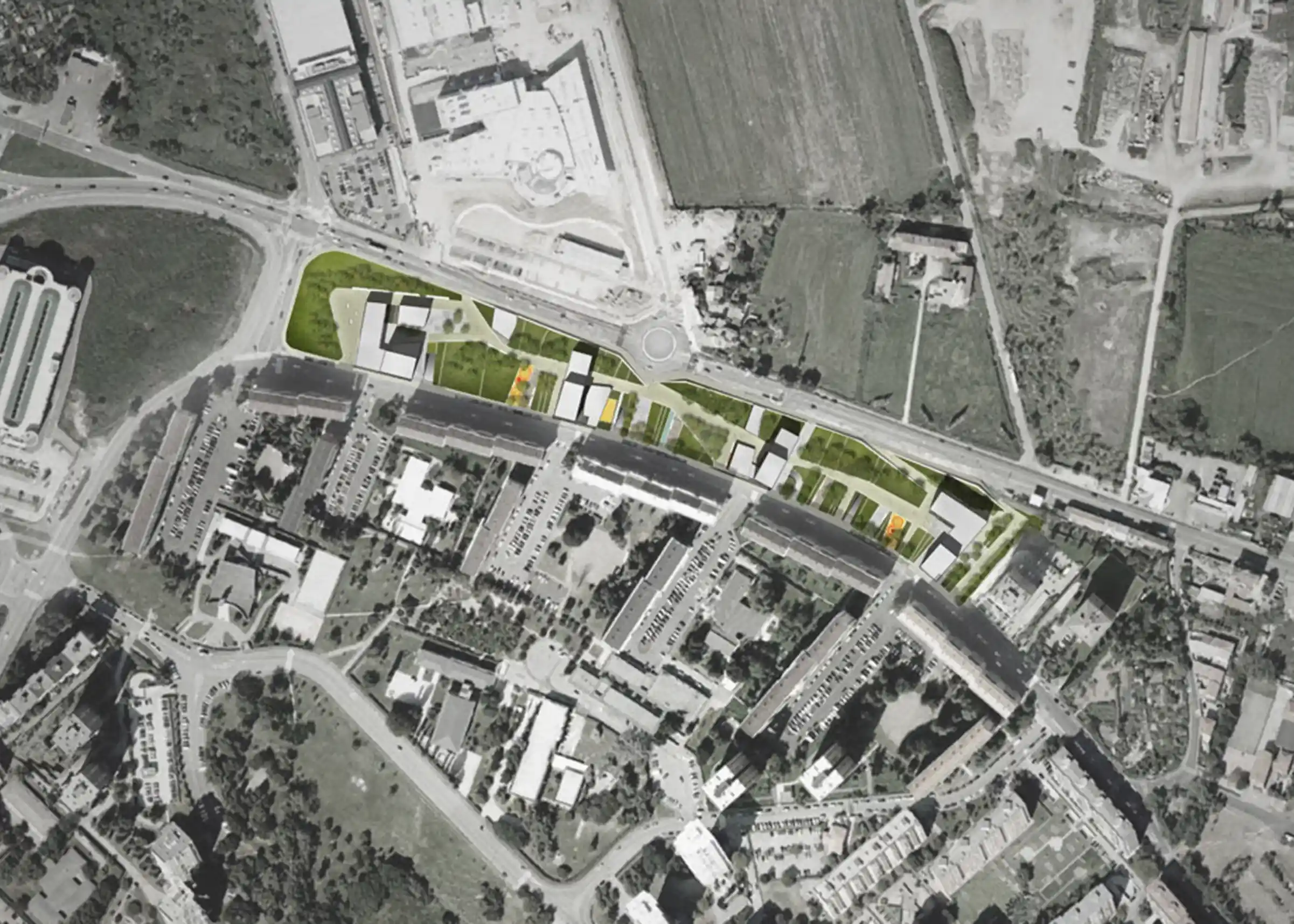
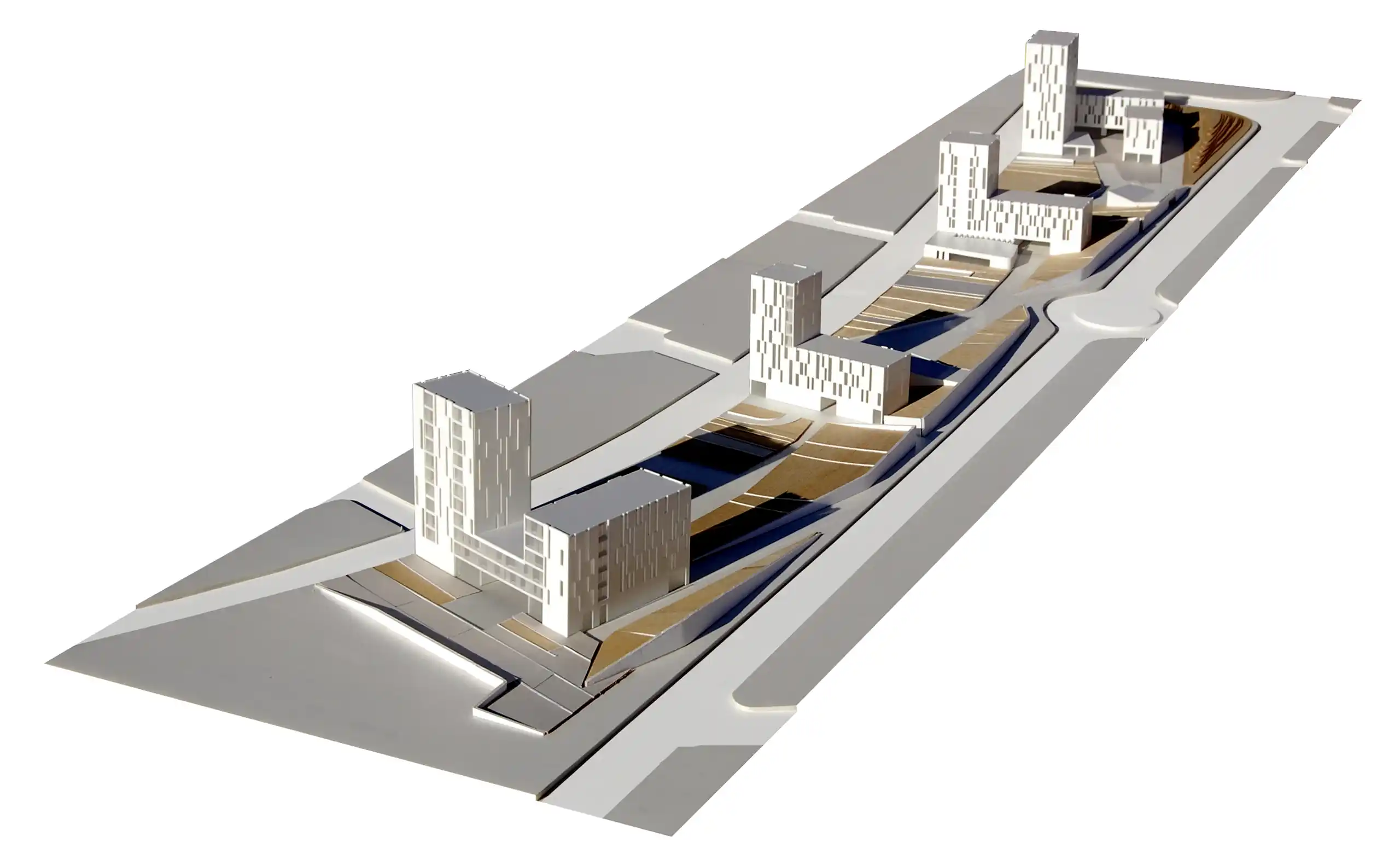
The project is composed of 184 units, several residential services and a 3-hectare park. The presence of amenities, collective spaces and green areas contributes to the definition of a renewed concept of urban living, capable of extending the idea of living in cities beyond the boundaries of private spaces.
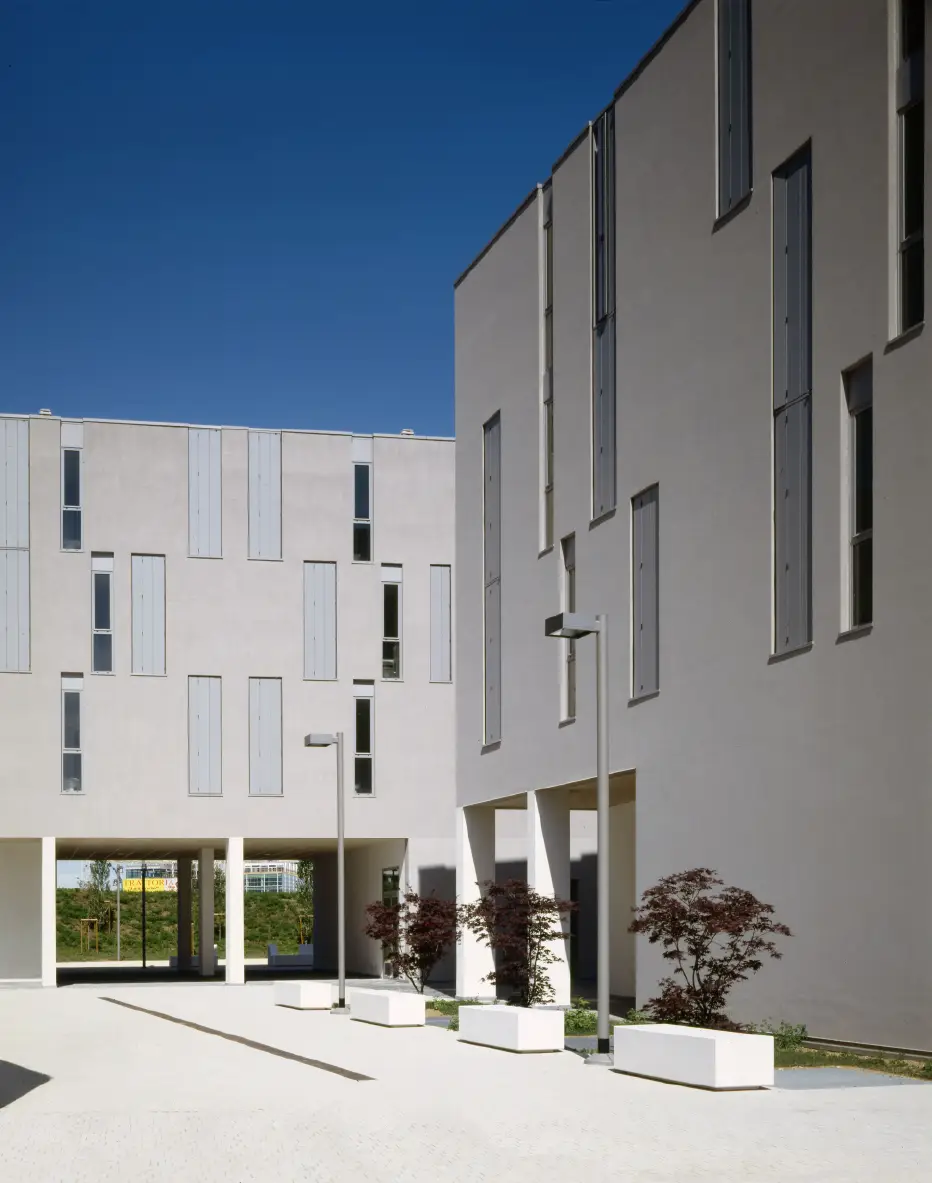
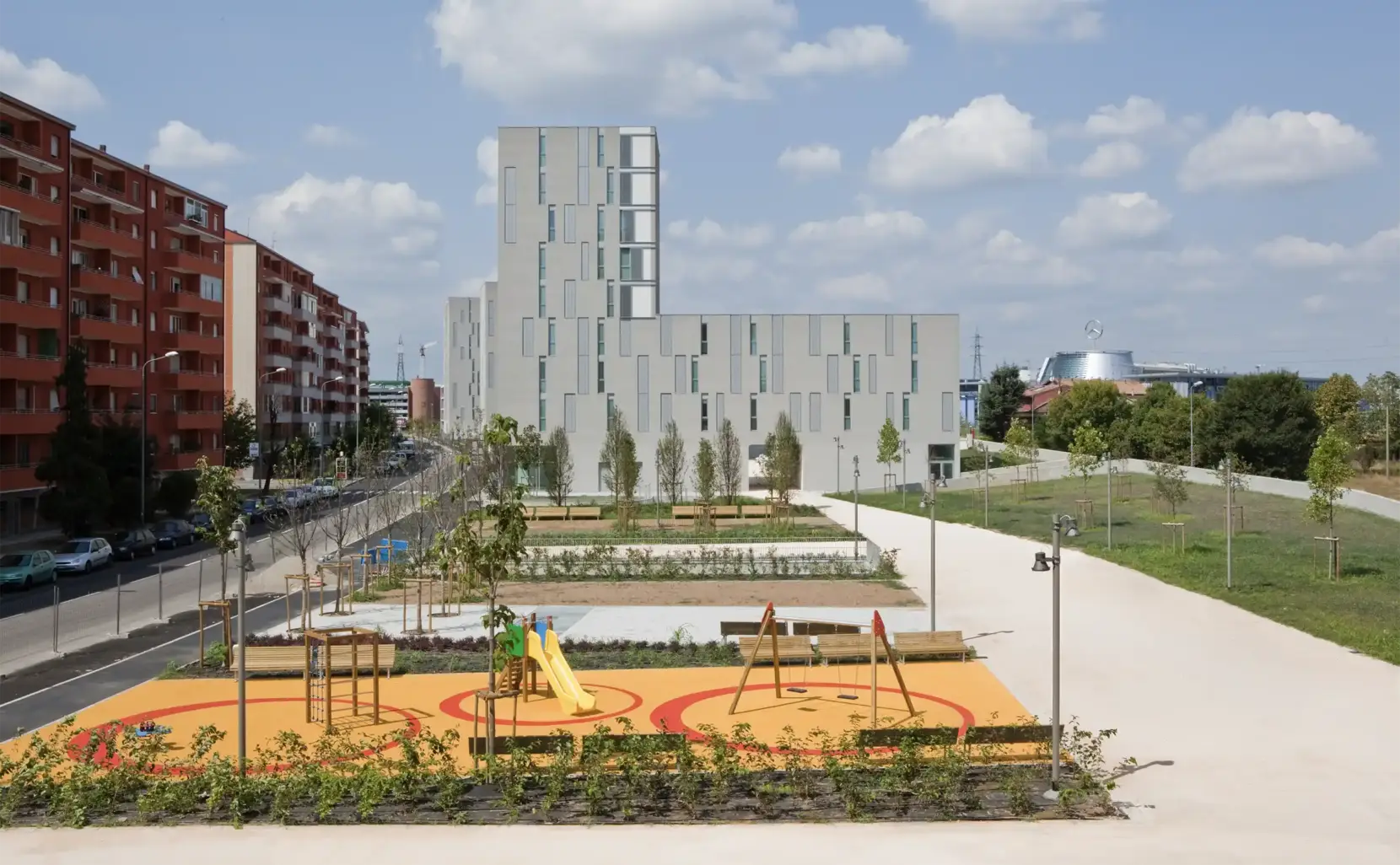
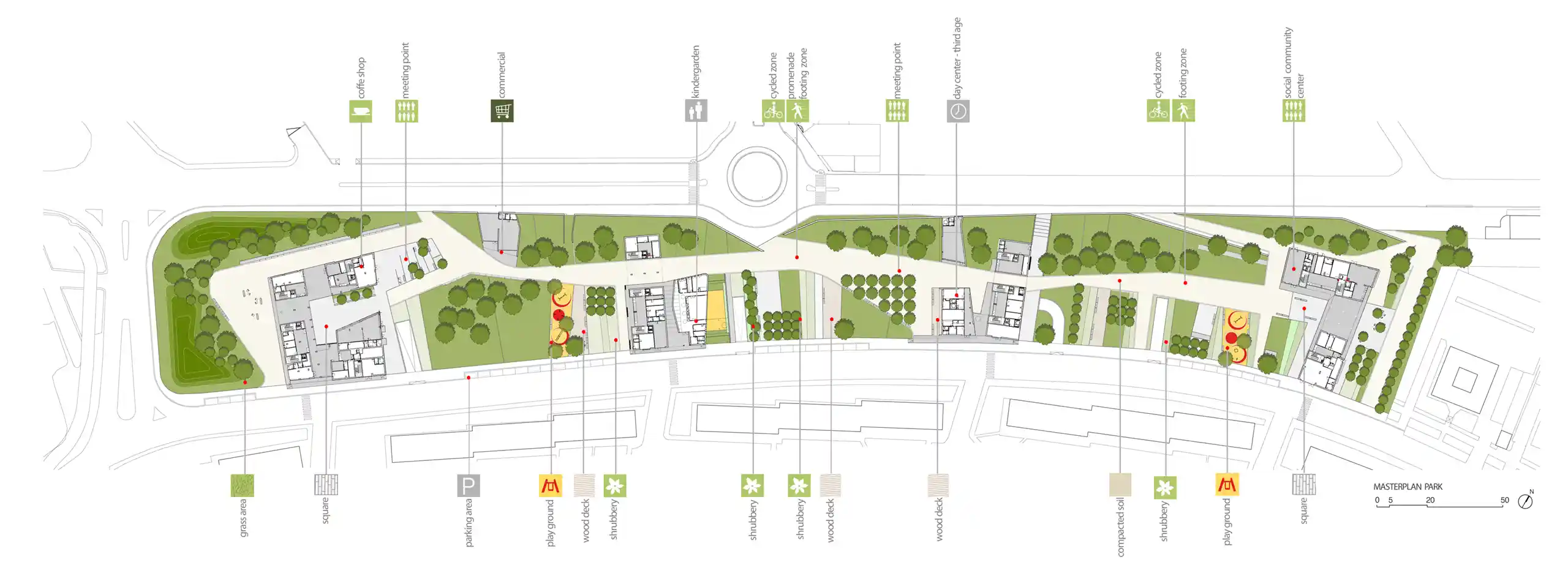
The park and the public space are the fundamental elements of this intervention. It is structured around a central promenade that crosses the whole area and connects the buildings with the green areas and the urban context. Along Via Appennini, the park extends with various public spaces that serve the Gallaratese district.
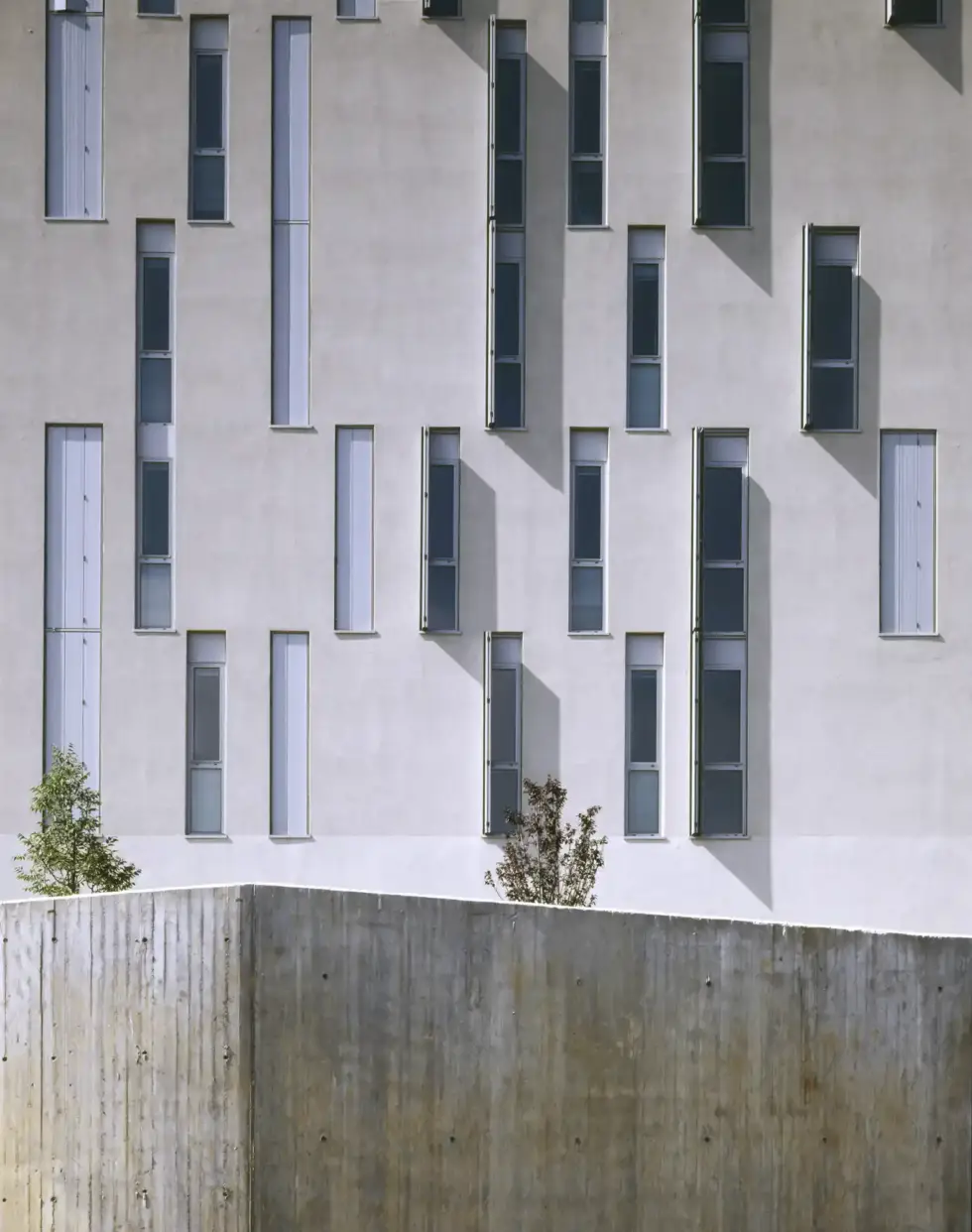
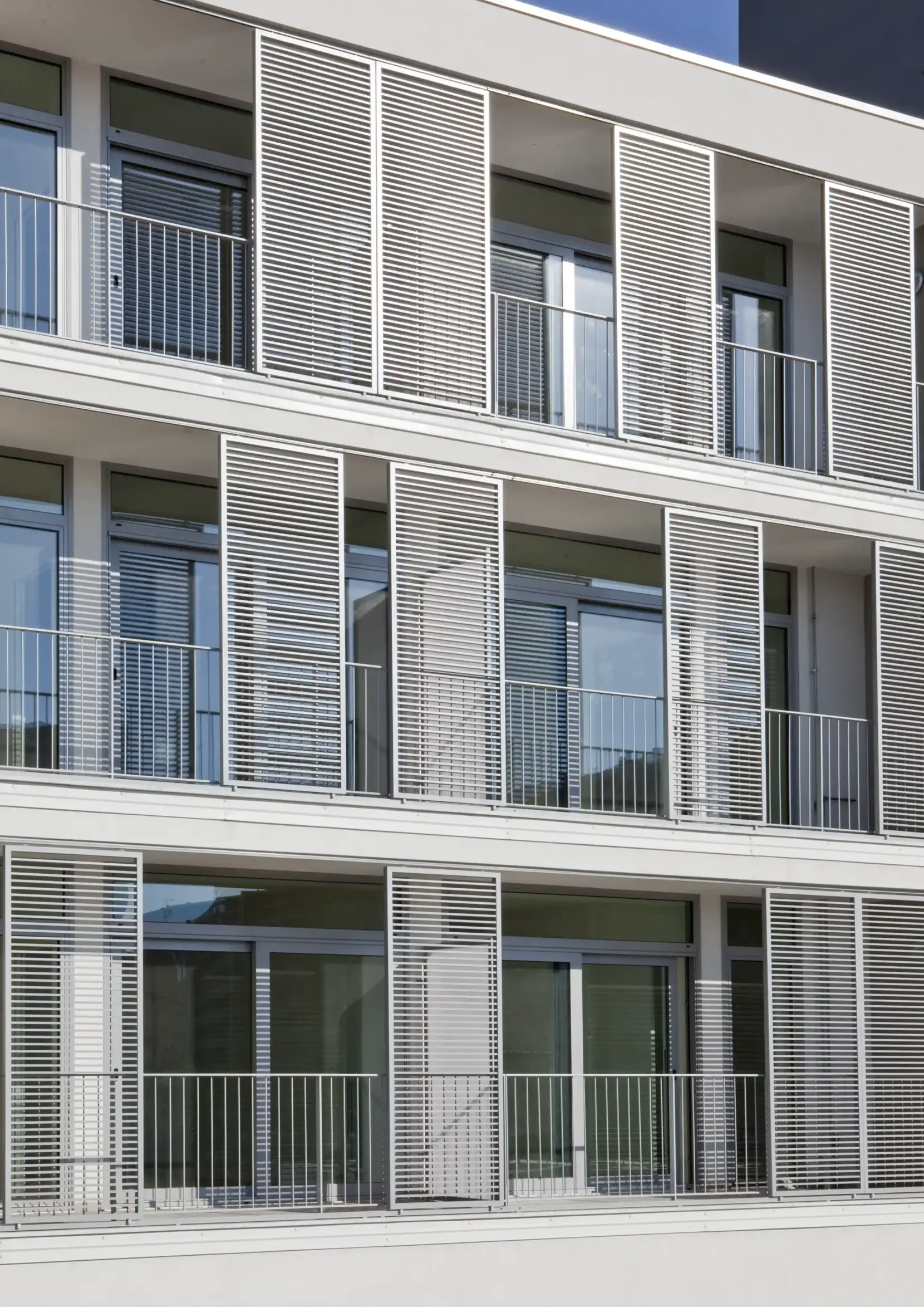
The volumes of the buildings derive from the composition of lines and towers, with their highest side facing the historic city. They are aligned with respect to the gap between the existing blocks of the Gallaratese neighbourhood, in order to guarantee their optimisation in terms of natural lighting and to avoid vis-à-vis.
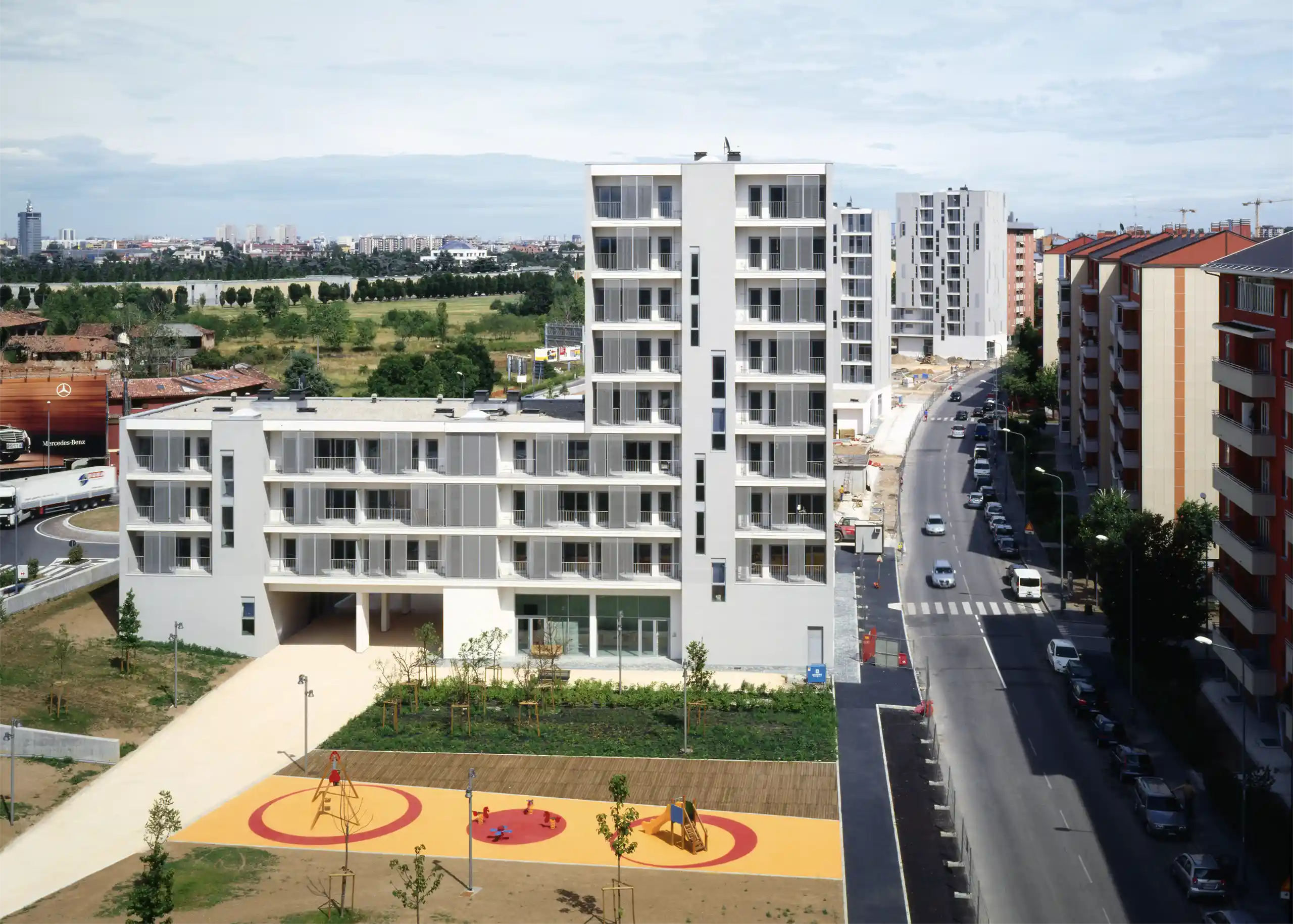
The park organises the relationship with the Via Gallarate axis. On this side, the system of variable-height hills plays a role of acoustic insulation and configures the urban landscape, while maintaining permeability through some pedestrian access points. In this system the service pavilions are placed in a semi-hypogean position.
