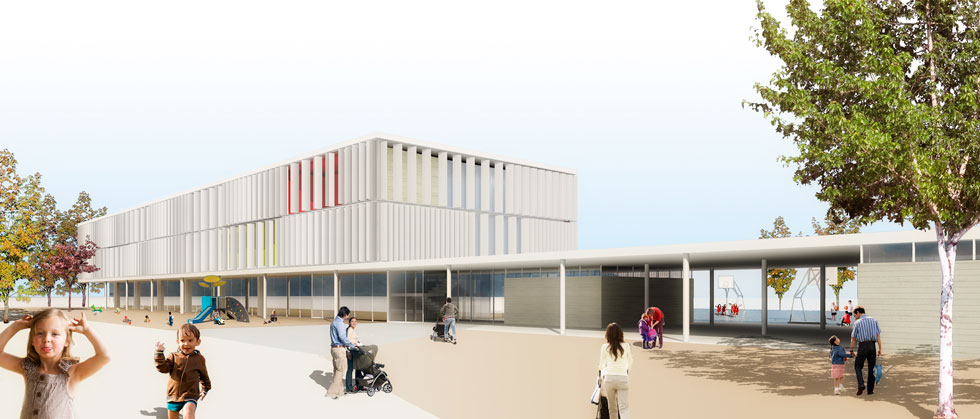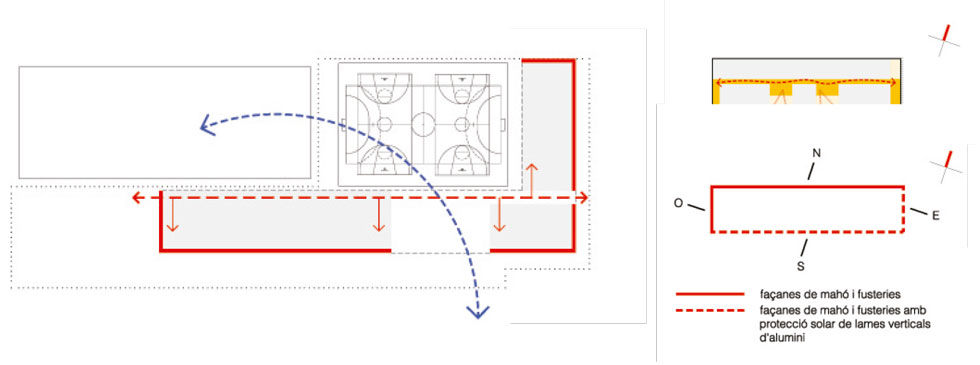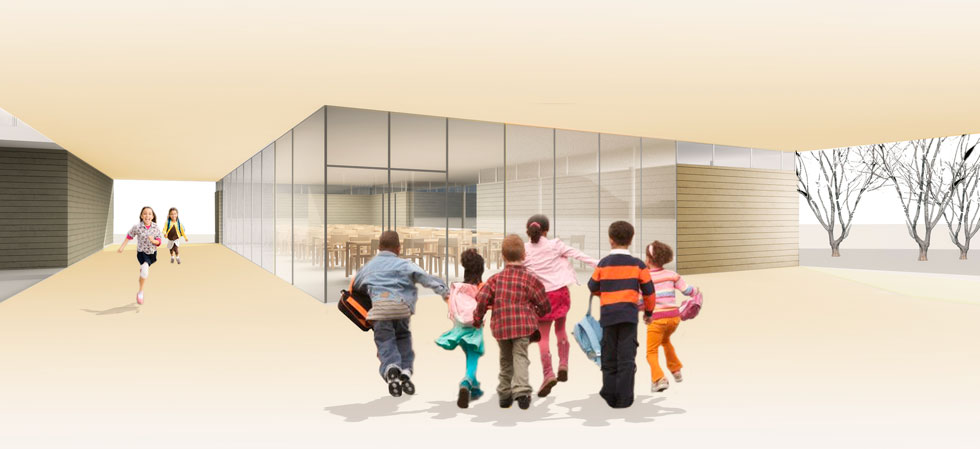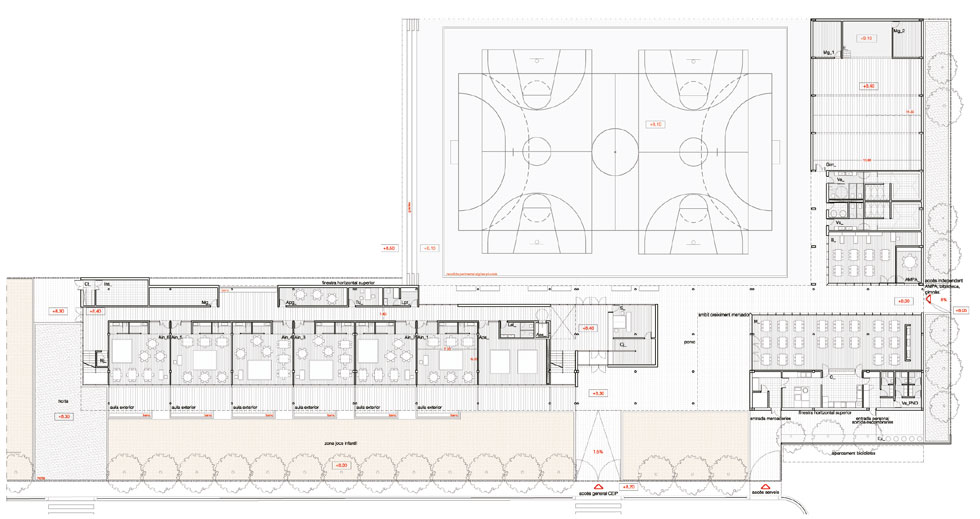
CEIP BERNAT METGE de L’Hospitalet de Llobregat – Barcelona [Spain]
Nursery an Primary School in Hospitalet de Llobregat .
Client / Gestió d’Infraestructures, S.A. GISA
Authors / MAB arquitectura
Building Typology / Education
Gross floor area / school of 3.306,07 m²
Cost / 2.700.000 €
Project status /Competition – II phase finalist
- Read more >>
- An L shaped building with a two stories façade towards France Street situated on the south/east corner of the intervention area. The placement of the building on the area responds to the following principles: strengthening the urban fronts towards France street, Passeig de Bellvitge and the pedestrian path; generating a balance between full and empty linking public spaces and producing transversal views through the area between the porch;
allowing construction of the project without disturbing the functions of the existing school; good orientation of the buildings allowing energy savings: good insulation during the winter and sun protection and ventilation during the summer while controlling the shadows on the green slopes and playgrounds.



