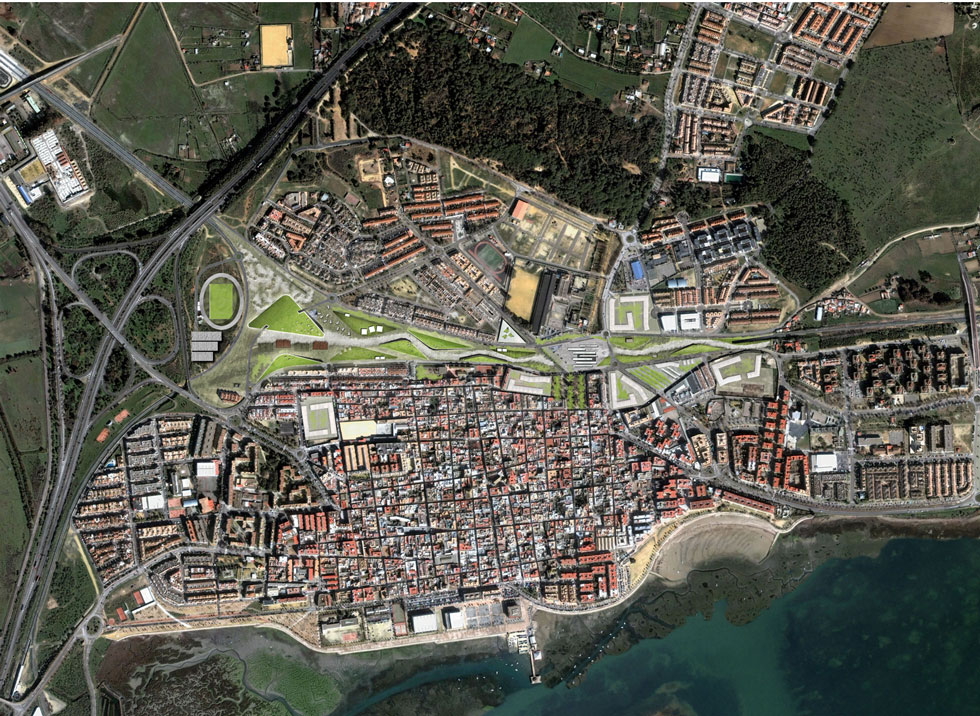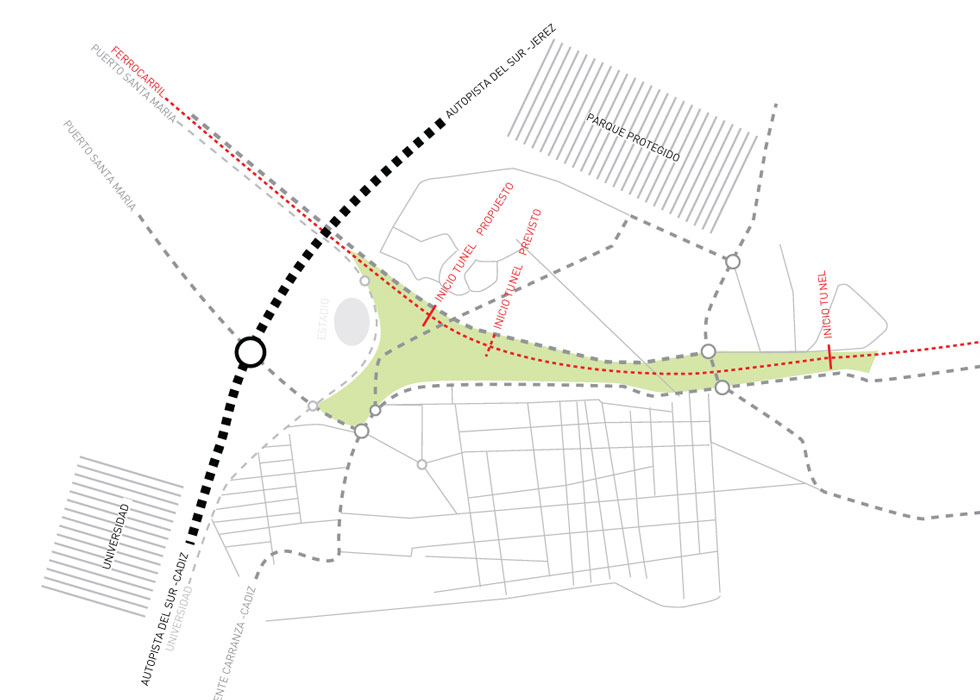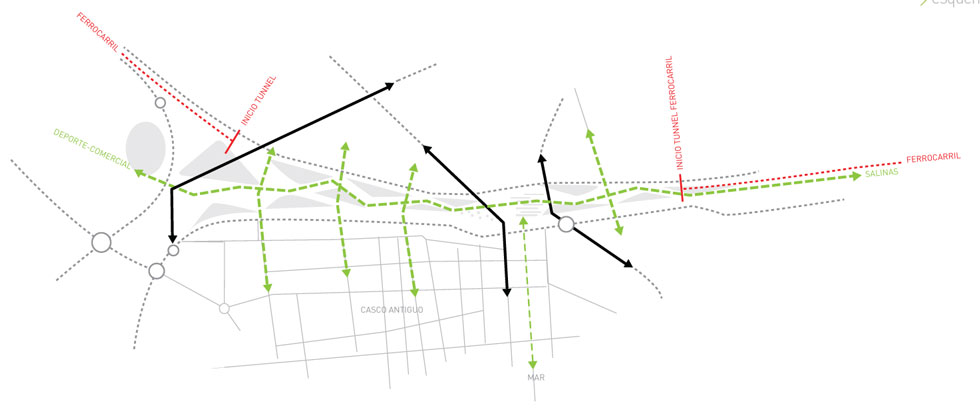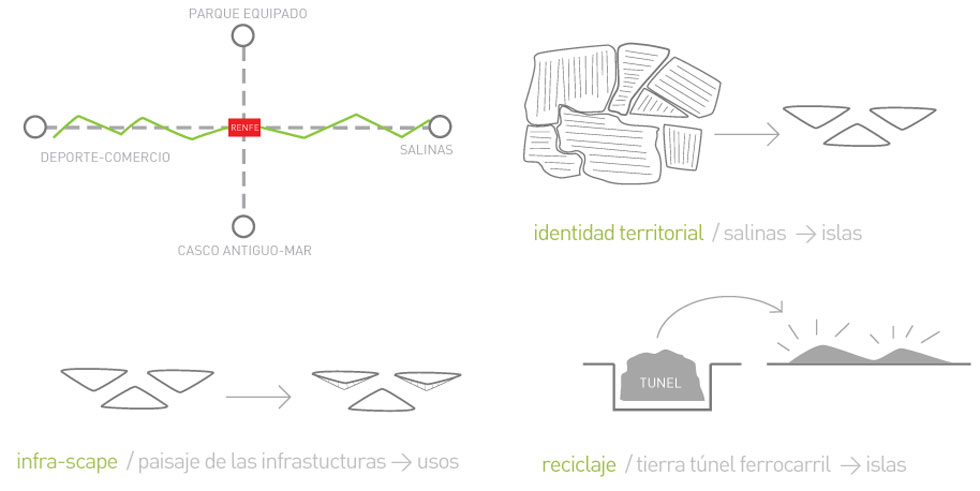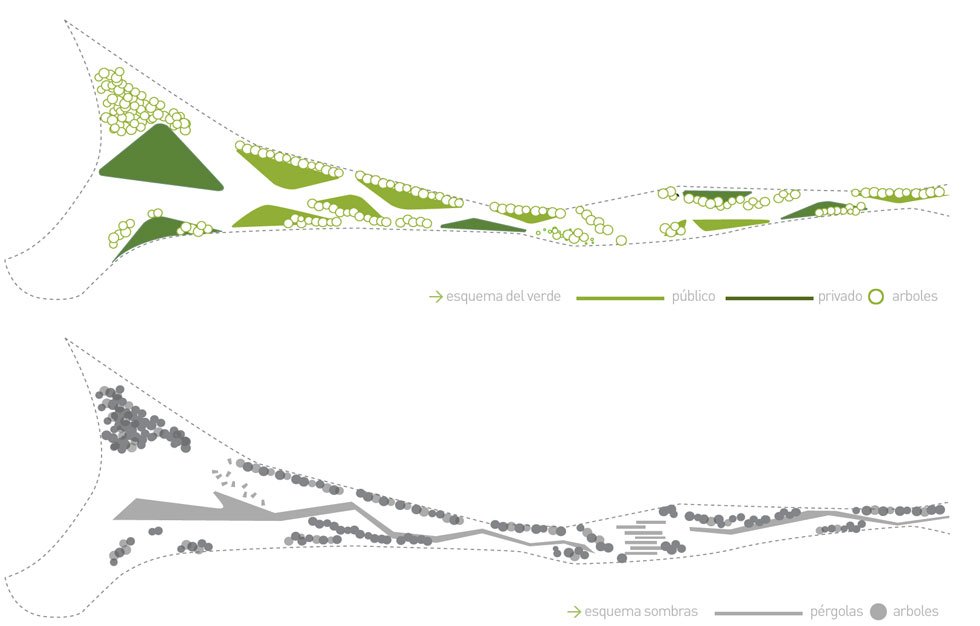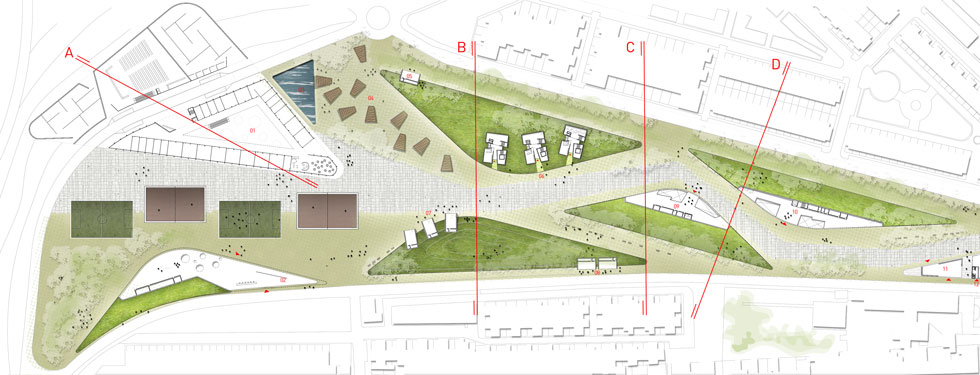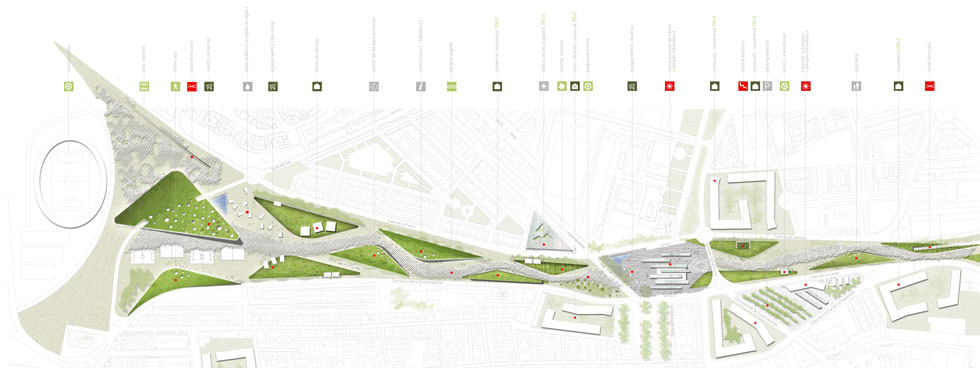
MASTERPLAN RAILWAY AREA – Puerto Real [Spain]
Urban design of Puerto Real – Cadiz, Spain. 2008.
Client / Puerto Real Townhall
Authors /MAB arquitectura
Building Typology / Urban design
Gross floor area /157.470 sqm
Project status /Competition
- Read more >>
- The Puerto Real area has a strong territorial identity, thanks to its salt mines, strong landscape element. The project tries to transfer this strong landscape element inside the city. An abstraction of the salt mines system draws the new park through green islands, at the same time new urban landscape and new buildings. The green islands define the central path, the plazas and the transversal connection; below the green roof hold all the functions. A vegetal pergola shelters the central path in the summer period, allowing a rich and continuous use all the year long.

