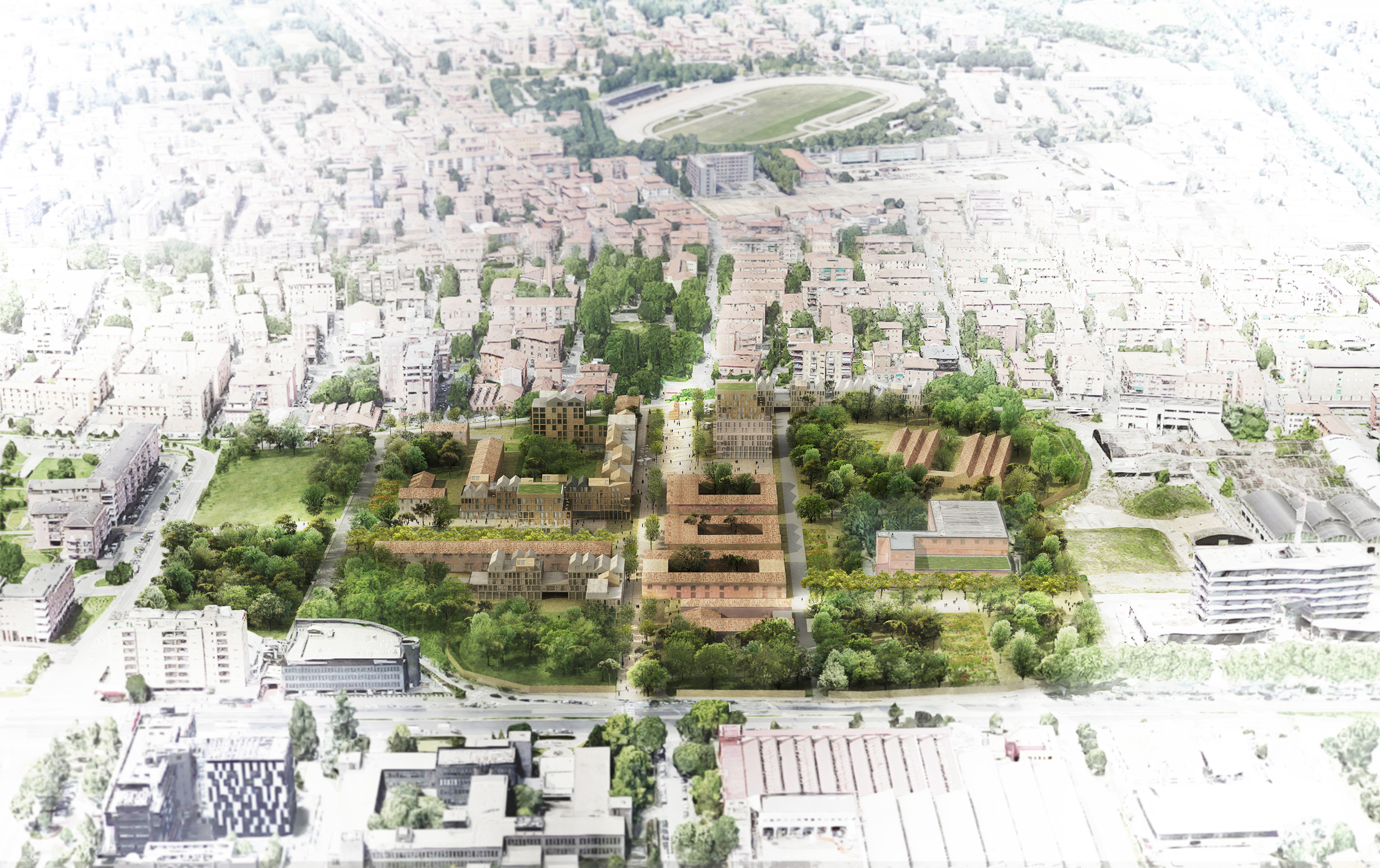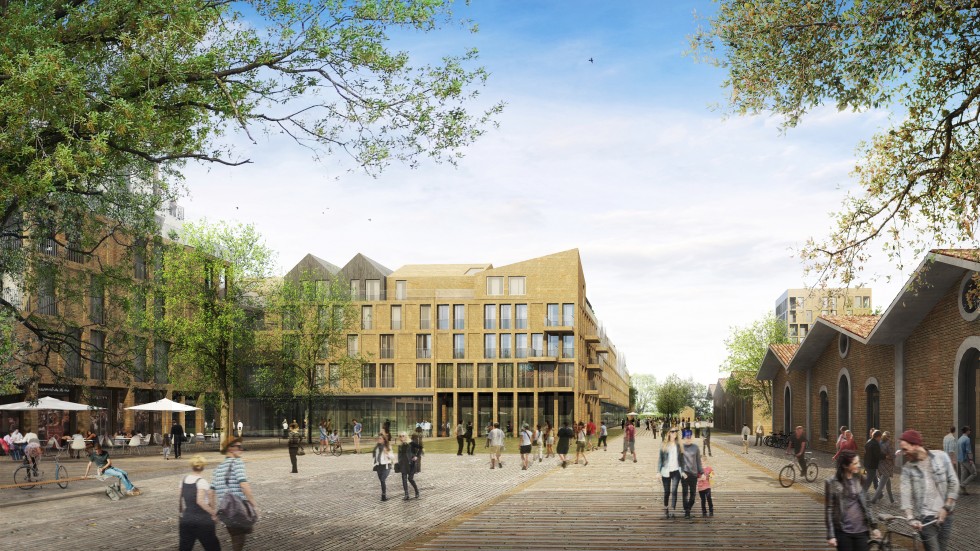
PROGETTO SANI – Bologna [Italy]
Open competition for regeneration of “Caserma Sani”, Bologna 2017
Client / CDP Investimenti sgr
Authors / MAB arquitectura + GINA Barcelona architects
Plot area / 105.540 mq
Gross floor area / 53.930 sqm
Residential / 37.765 mq
Offices / 5.365 mq
Commercial spaces / 7.530 sqm
School / 3.270 sqm
Project status / Competition design



