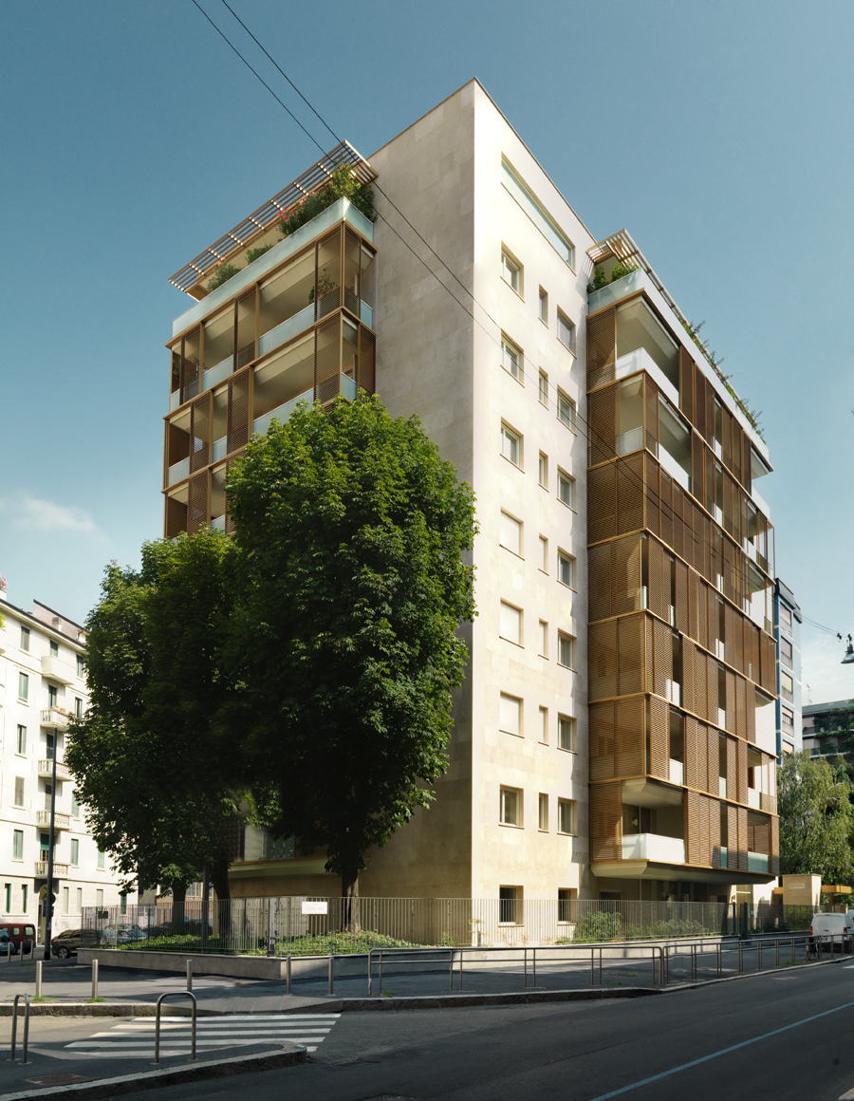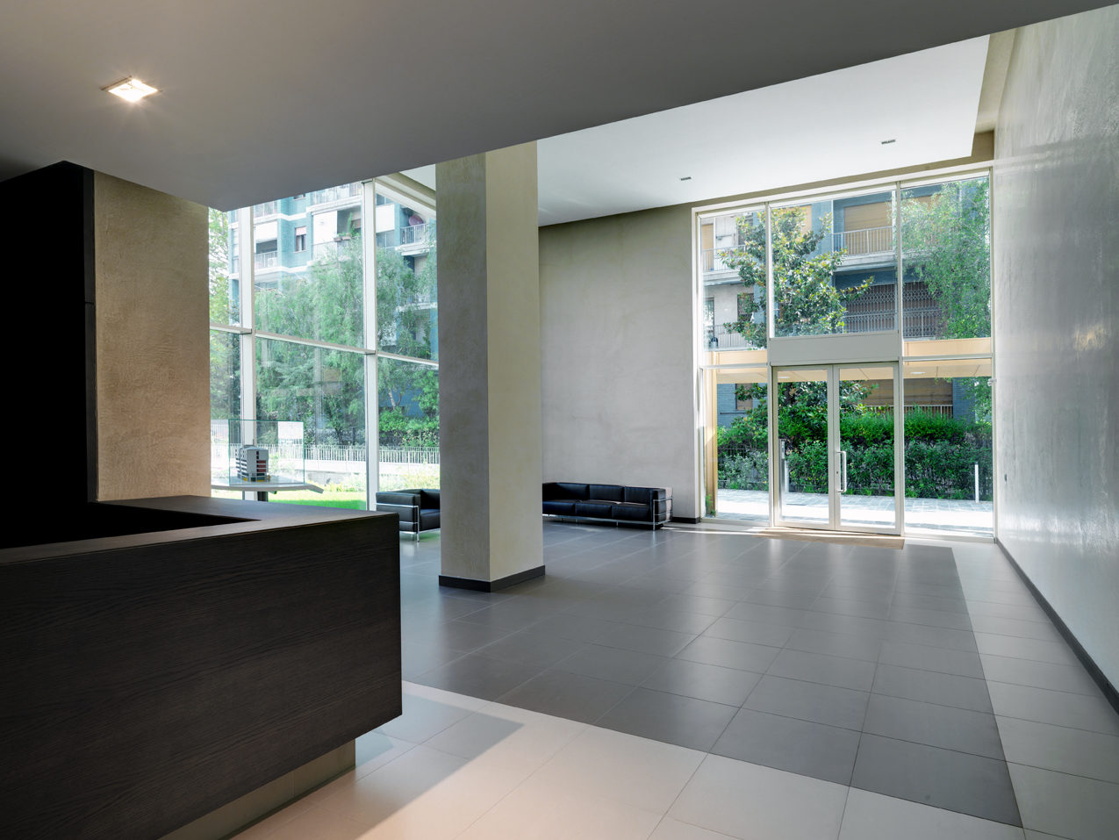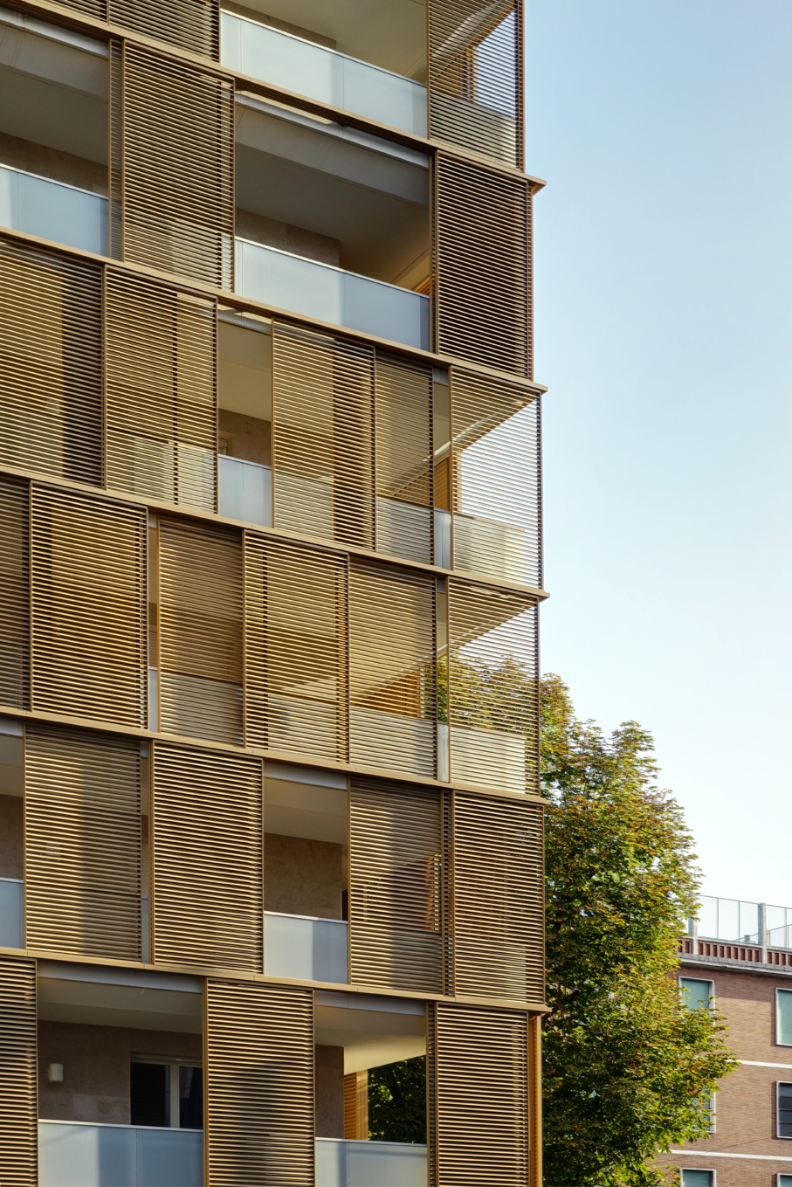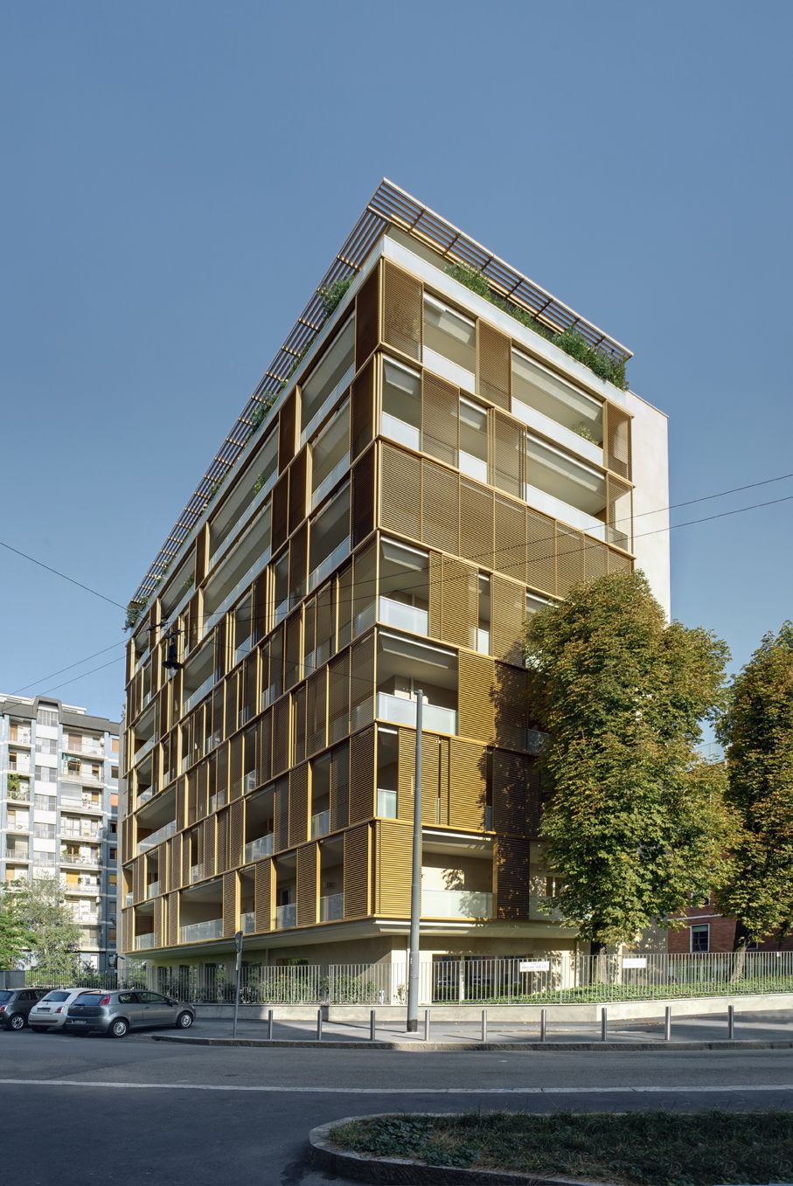
LEONE XIII RESIDENTIAL BUILDING – Milan [Italy]
Leone XIII Residential Building – In collaboration with Beretta Associati.
Client / Beretta Associati
Authors / Beretta Associati – project leader + MAB arquitectura
Building Typology / 8 storeys residential block
GLA / 2.946 sqm
Project status / Completed
Photos / Andrea Martiradonna
- Read more >>
- Eight floors plans residential block with three floors of underground parking associated with a garden accessible from common areas and a fitness underground centre. The building, located between Via Ippolito Nievo and Via Leone XIII is characterized by a façade made by brise-soleils that give continuity to the entire volume.




