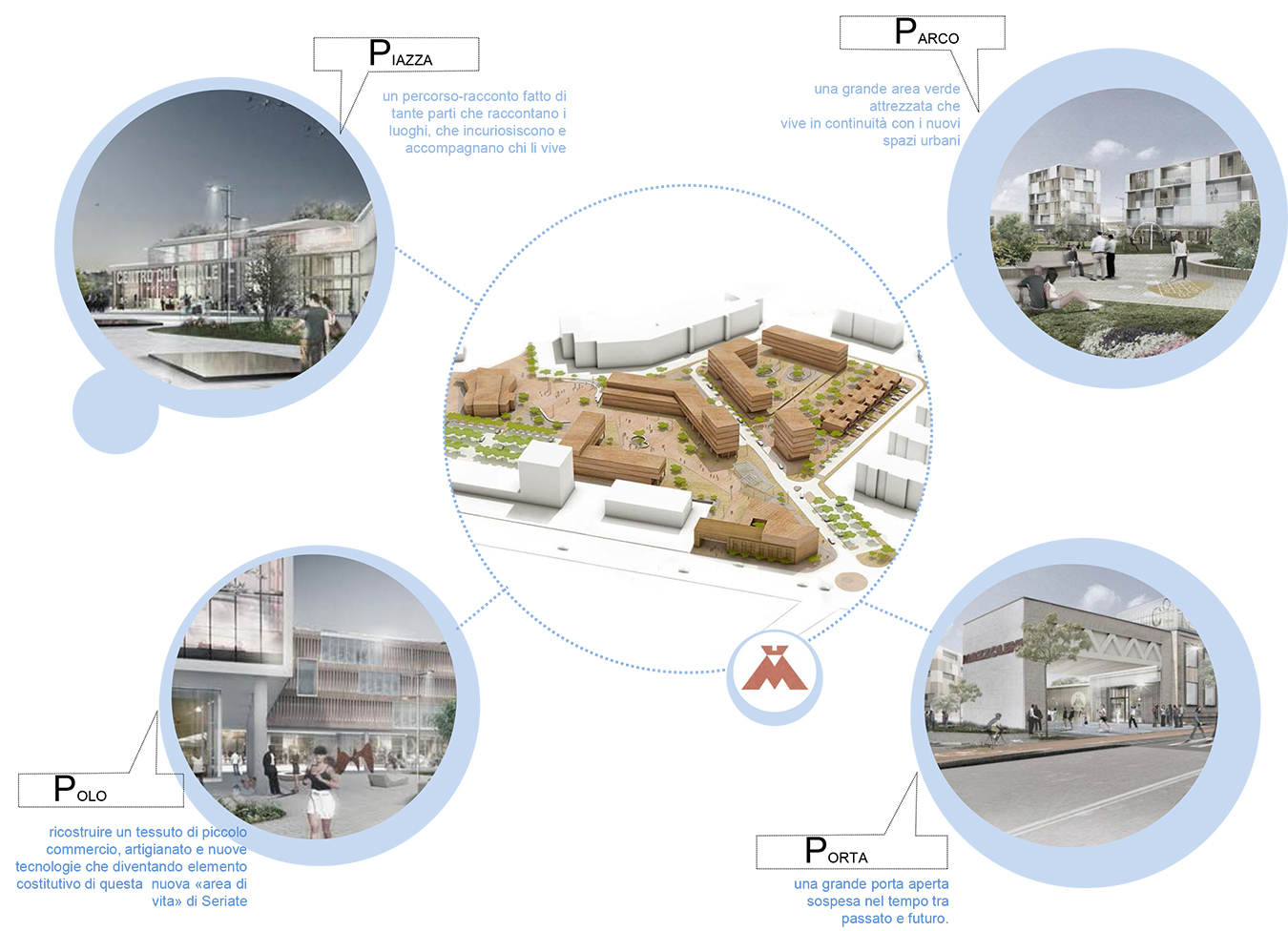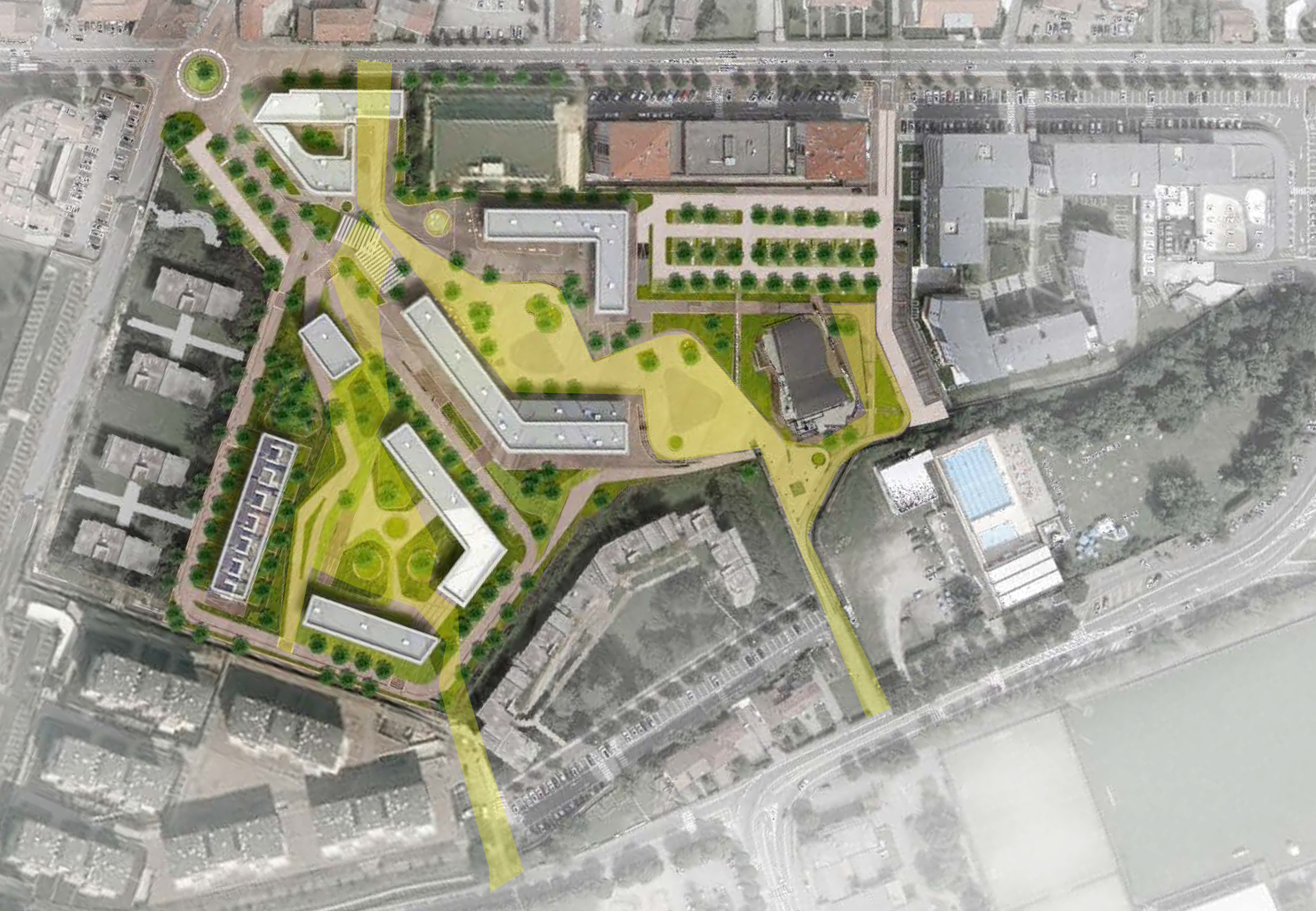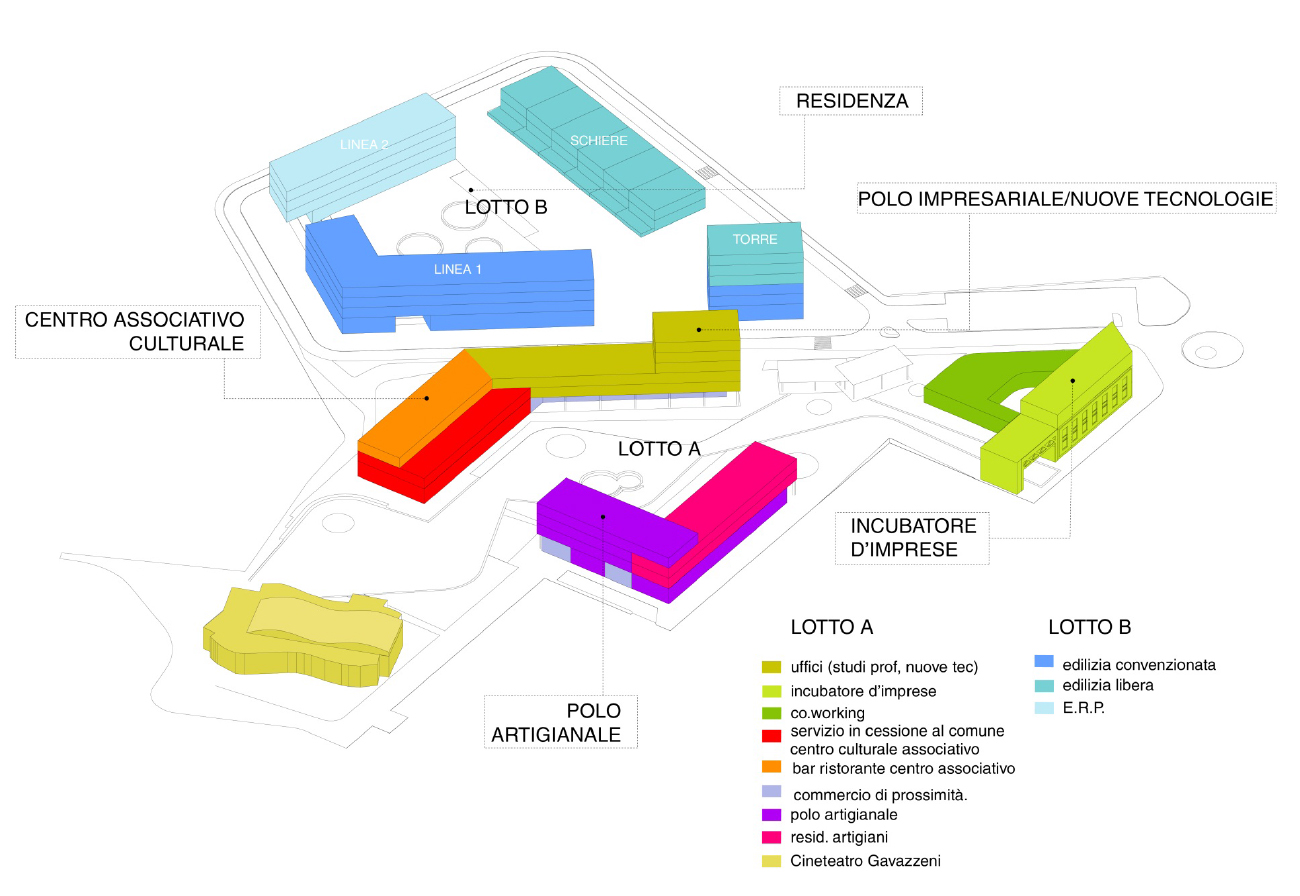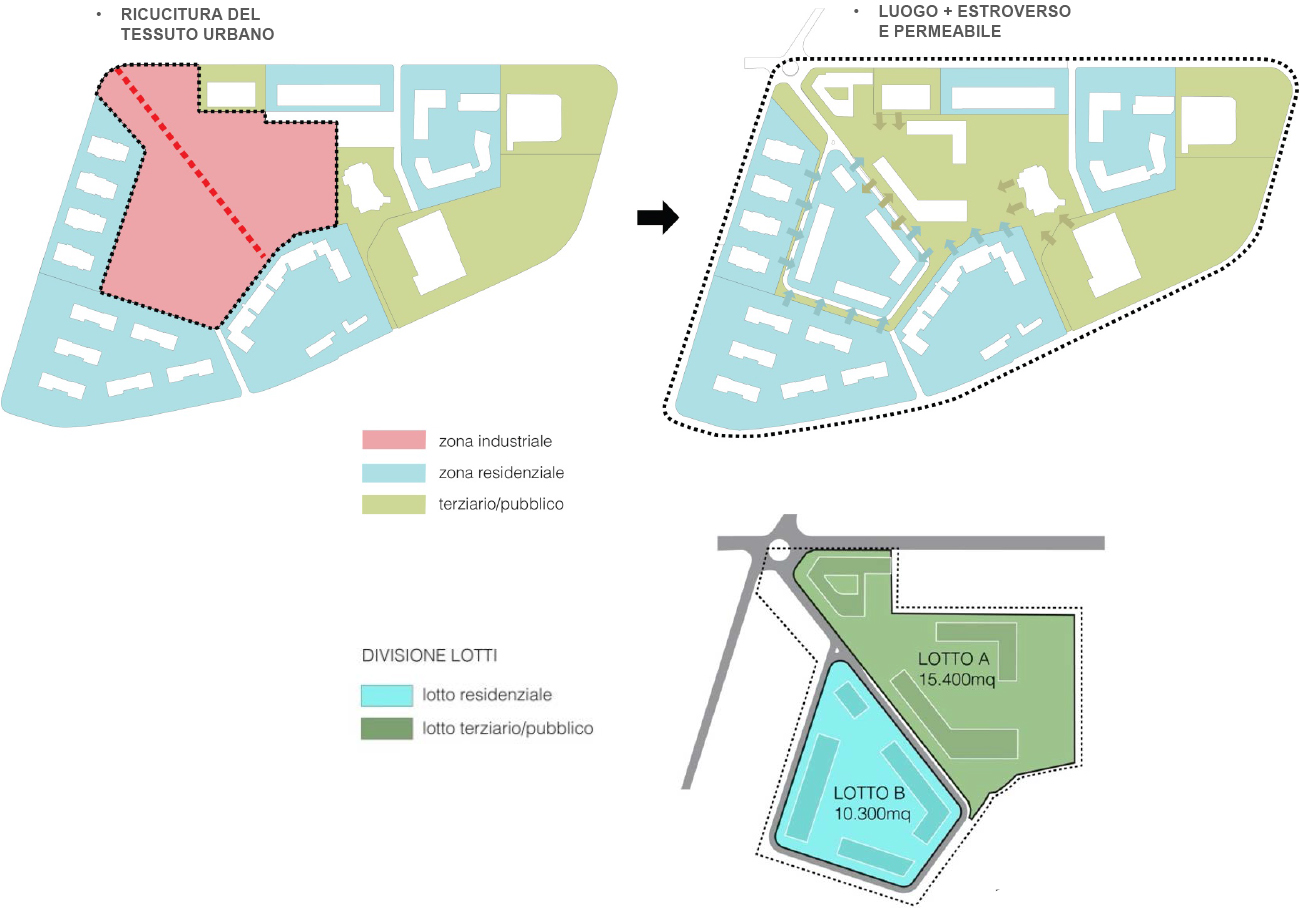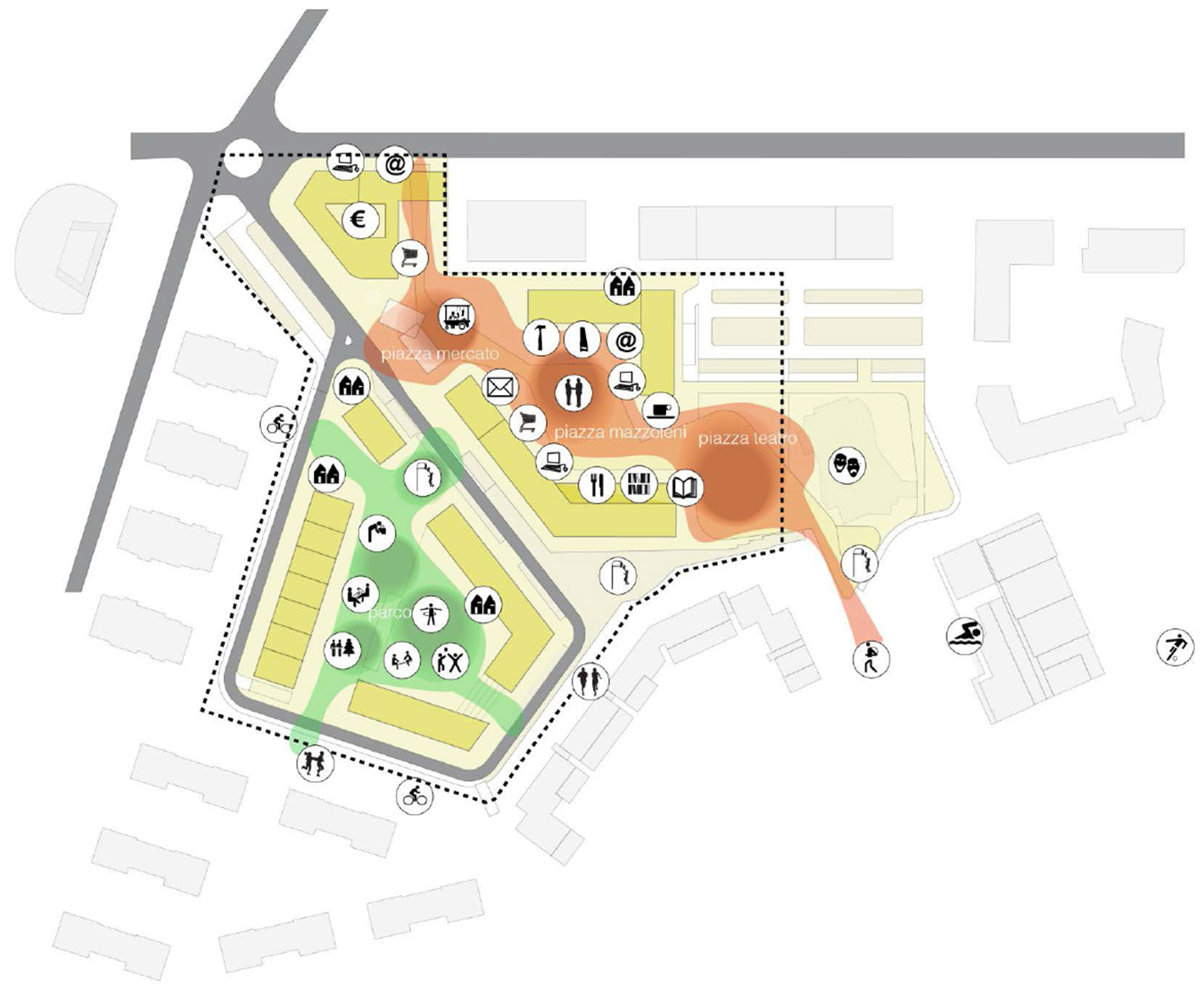MASTERPLAN OF A DISUSED INDUSTRIAL AREA – Bergamo [Italy]
Competition for a new complex including: 95 Residences – offices – commercial areas – socio-cultural centre in Via Marconi – Bergamo, Italy
Client / Mazzoleni s.p.a, Bergamo, Italy
Authors / MAB arquitectura
Building typology / Residential, social housing, offices, public, cultural and commercial spaces, underground parkings
Gross floor area / 14.800 sqm
Energetic performance / Casa Clima A 30 kWh/m2.an
Residential / 7786 sqm
Commercial spaces / 5634 sqm
Public / 1504 sqm
Cost / 31.602.000 Euros


